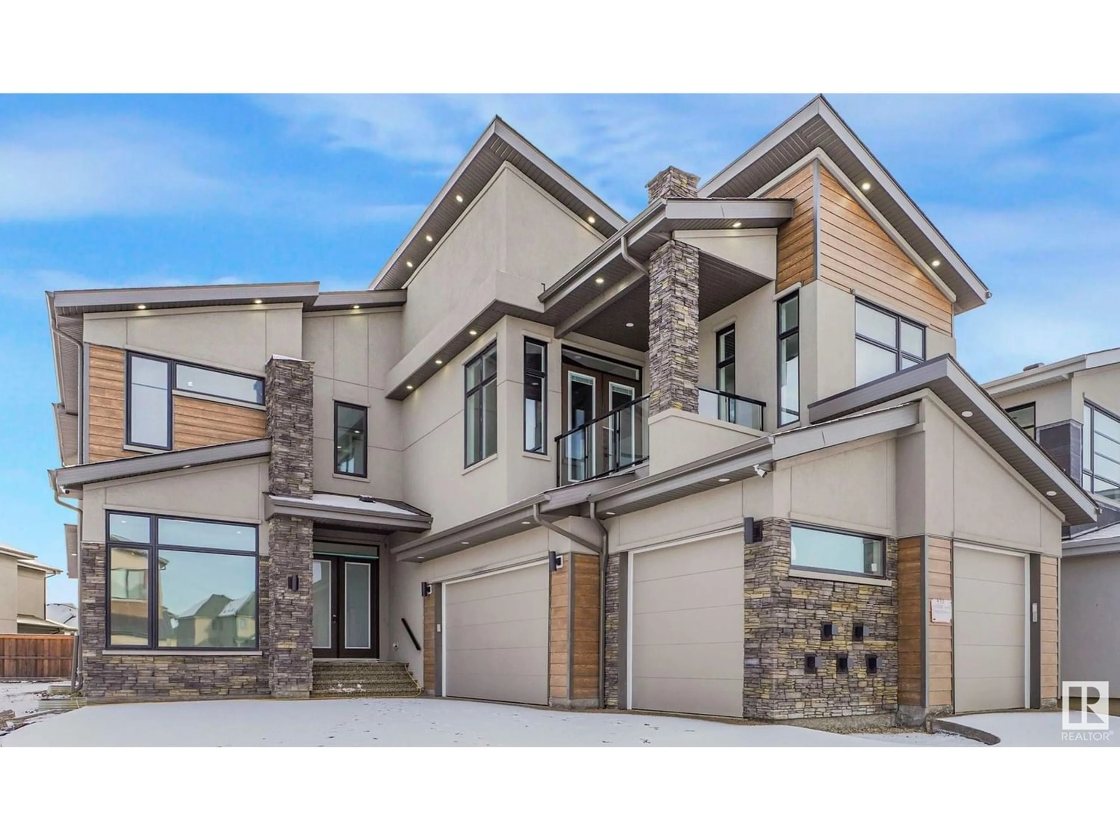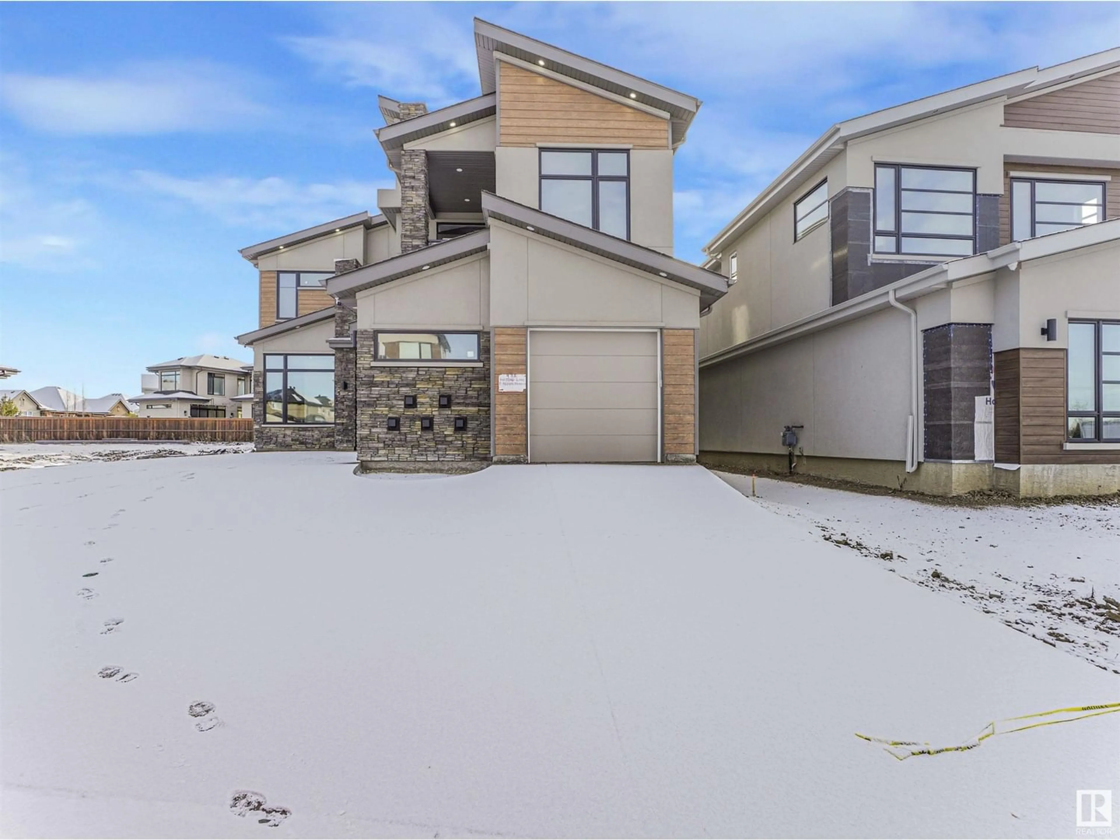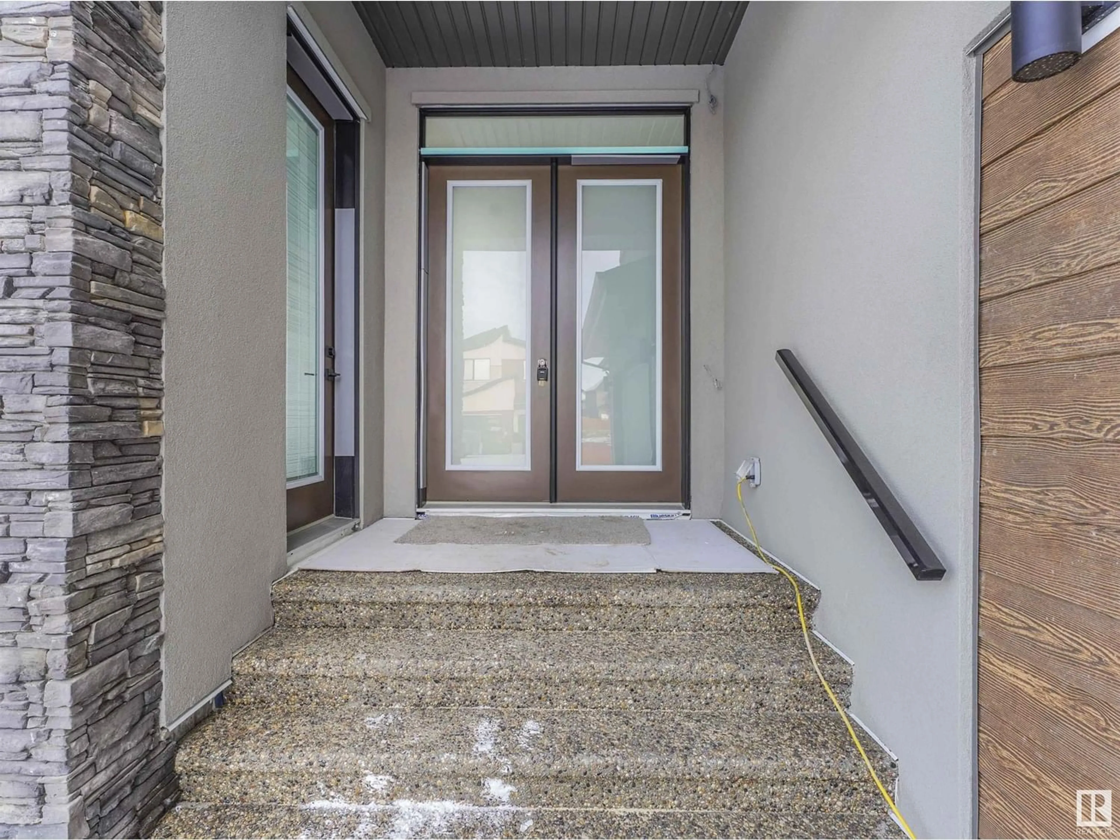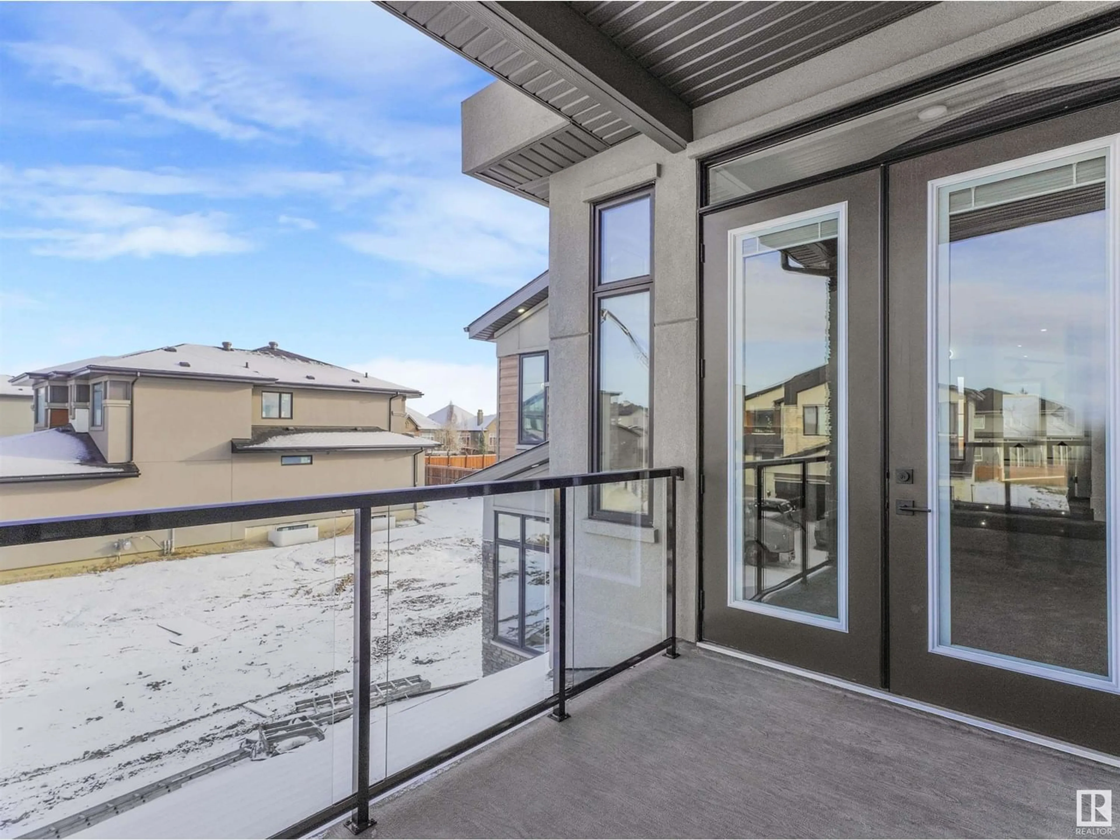935 HADDAD WD SW, Edmonton, Alberta T6W4Y1
Contact us about this property
Highlights
Estimated ValueThis is the price Wahi expects this property to sell for.
The calculation is powered by our Instant Home Value Estimate, which uses current market and property price trends to estimate your home’s value with a 90% accuracy rate.Not available
Price/Sqft$362/sqft
Est. Mortgage$5,797/mo
Tax Amount ()-
Days On Market269 days
Description
Custom Built and Custom Finished. You won't find another house in this price range in this Neighbourhood of this Caliber. This Home was built by the Builder as a Personal Residence. Boasting Numerous Upgrades. Where will you find Versace and Louis Vuitton tile. The materials in this house are over the top. This house features a 2 story Fireplace in the Great Room, Entertainers Kitchen with Butler/Spice Kitchen. Main floor features a Huge Den and a Large Full size Master with 4 Piece Ensuite. Upstairs Features a Huge Open Concept Greatroom with a Highend Fireplace, 4 Full Bdrms, 2 bdrms feature a Jack n Jill washroom and the Master features a Full size Spa Like 5 piece Ensuite. House is fully wired for sound and you can manage this from any Smartphone. Garage fits 4 Cars and you can park another 12 on the Driveway- which of Course is aggregate. No Expense has been spared on this Executive Home. 2 Covered Decks, 3 FireplacesLocated on a Great Street In Jaguar Ridge surrounded my Million dollar Homes. (id:39198)
Property Details
Interior
Features
Main level Floor
Bedroom 5
Exterior
Parking
Garage spaces 12
Garage type Attached Garage
Other parking spaces 0
Total parking spaces 12




