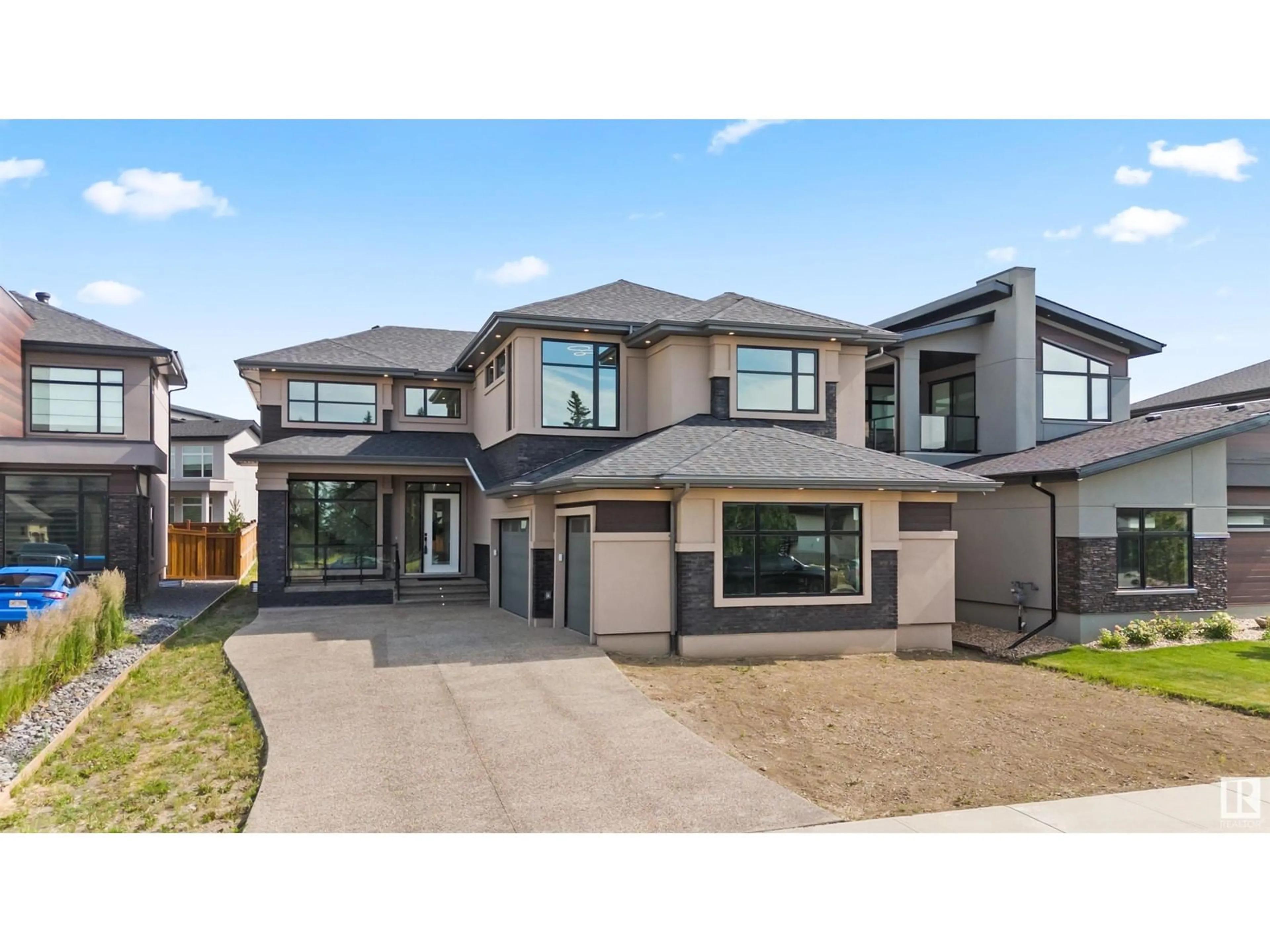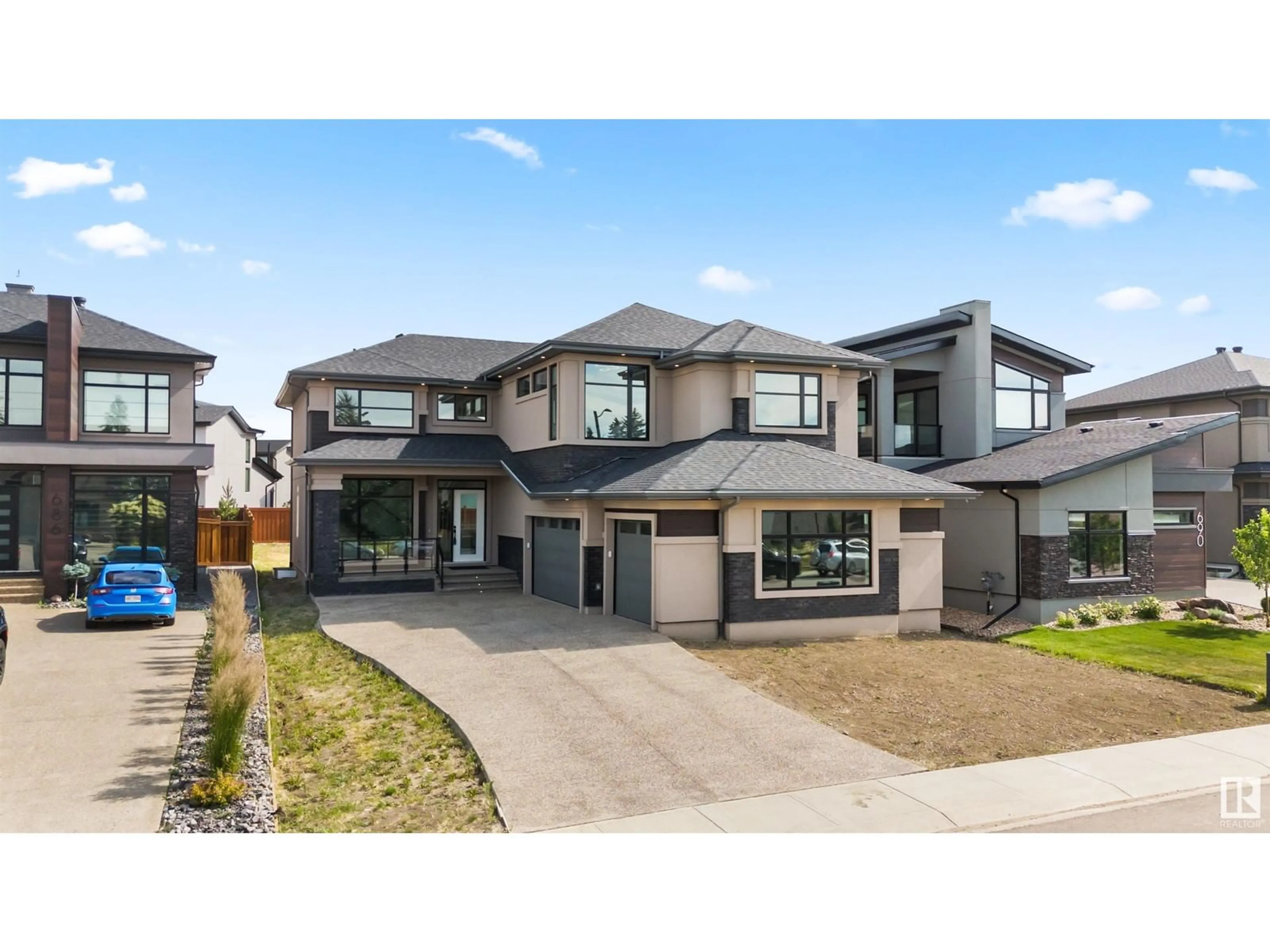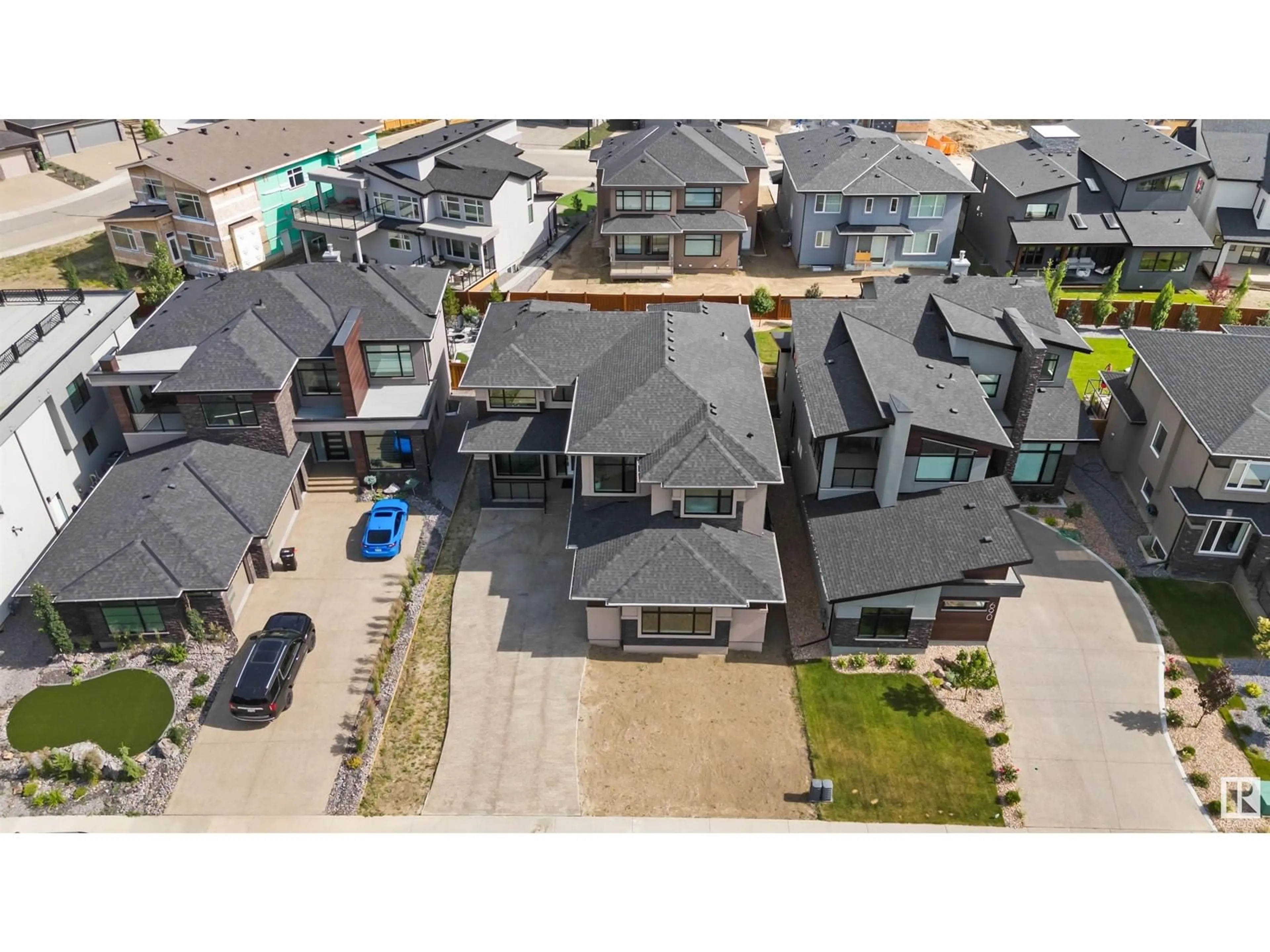688 HOWATT DR SW SW, Edmonton, Alberta T6W3K3
Contact us about this property
Highlights
Estimated ValueThis is the price Wahi expects this property to sell for.
The calculation is powered by our Instant Home Value Estimate, which uses current market and property price trends to estimate your home’s value with a 90% accuracy rate.Not available
Price/Sqft$442/sqft
Est. Mortgage$5,969/mth
Tax Amount ()-
Days On Market80 days
Description
Welcome to your dream home! This luxury residence features a grand entrance leading into an expansive, open-to-above living area. Enjoy cozy evenings by the custom fireplace wall that enhances the elegant ambiance. The beautiful kitchen boasts built-in KitchenAid appliances and a cozy nook facing the lush backyard, perfect for morning coffee. Adjacent is a practical mudroom connected to a spacious pantry, offering convenience and organization. Ascend the custom staircase to the second floor, where luxury and comfort await. The master bedroom is a serene retreat with its own ensuite bathroom. A hallway leads to a versatile bonus room, a second bedroom, and an additional bathroom. The highlight is the main master bedroom, featuring a lavish 5-piece ensuite for ultimate relaxation. The basement offers endless potential with a separate entrance and in-floor heating, ready to be customized to your liking. Outside, the 3-car heated garage and upgraded exposed aggregate driveway provide ample space and style. (id:39198)
Property Details
Interior
Features
Upper Level Floor
Bedroom 2
4.23 m x 3.18 mPrimary Bedroom
4.13 m x 5.68 mBedroom 3
3.95 m x 3.23 mProperty History
 65
65


