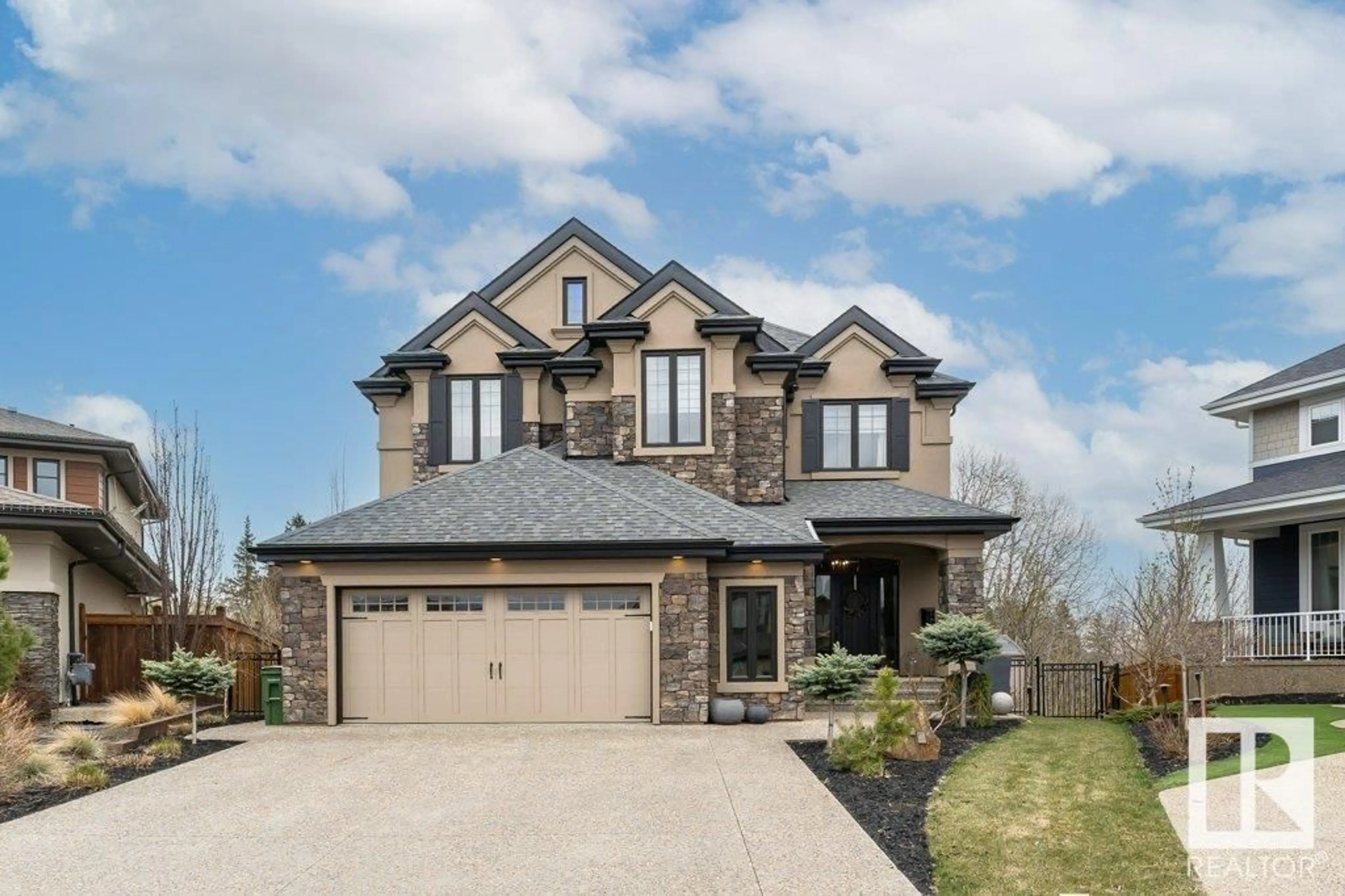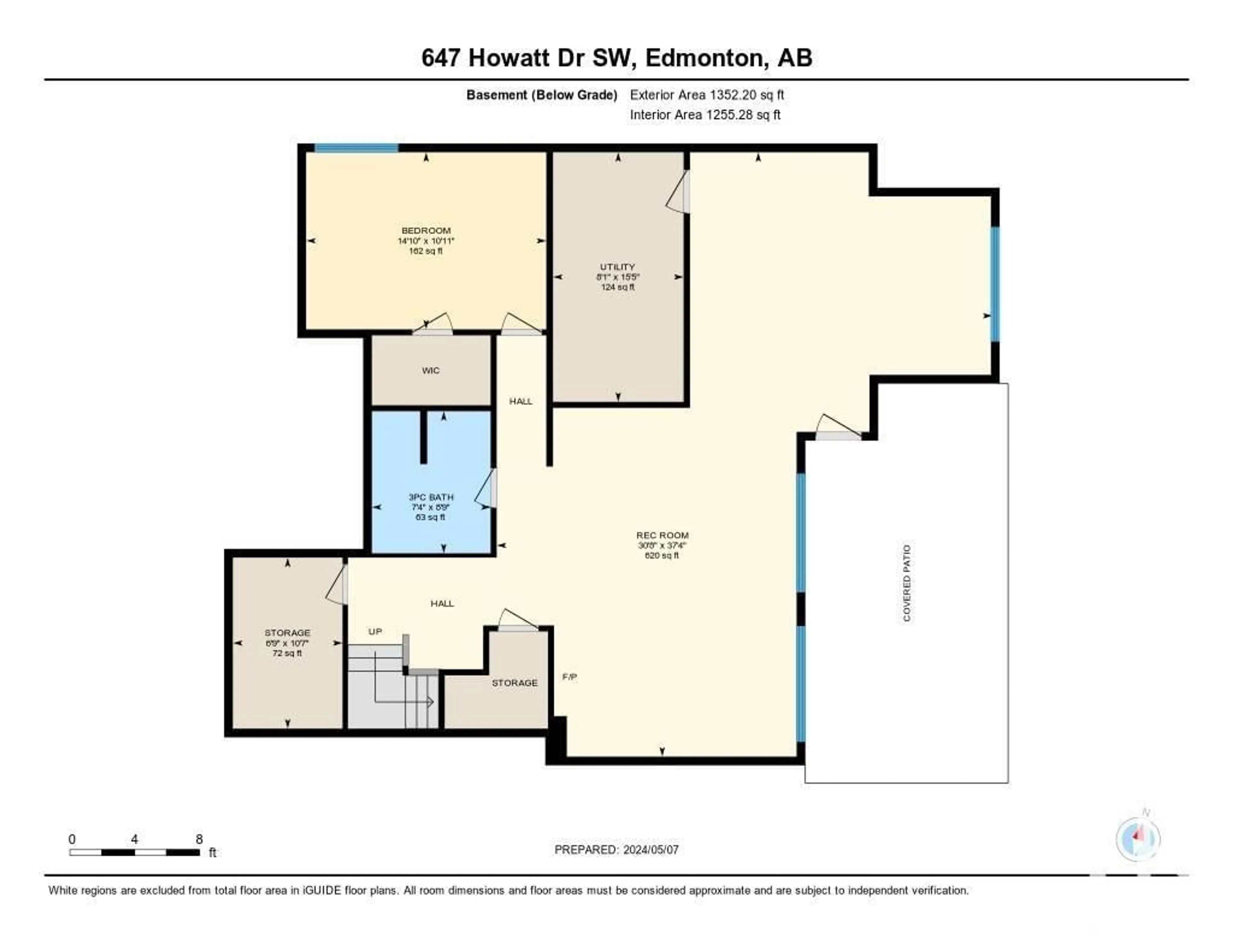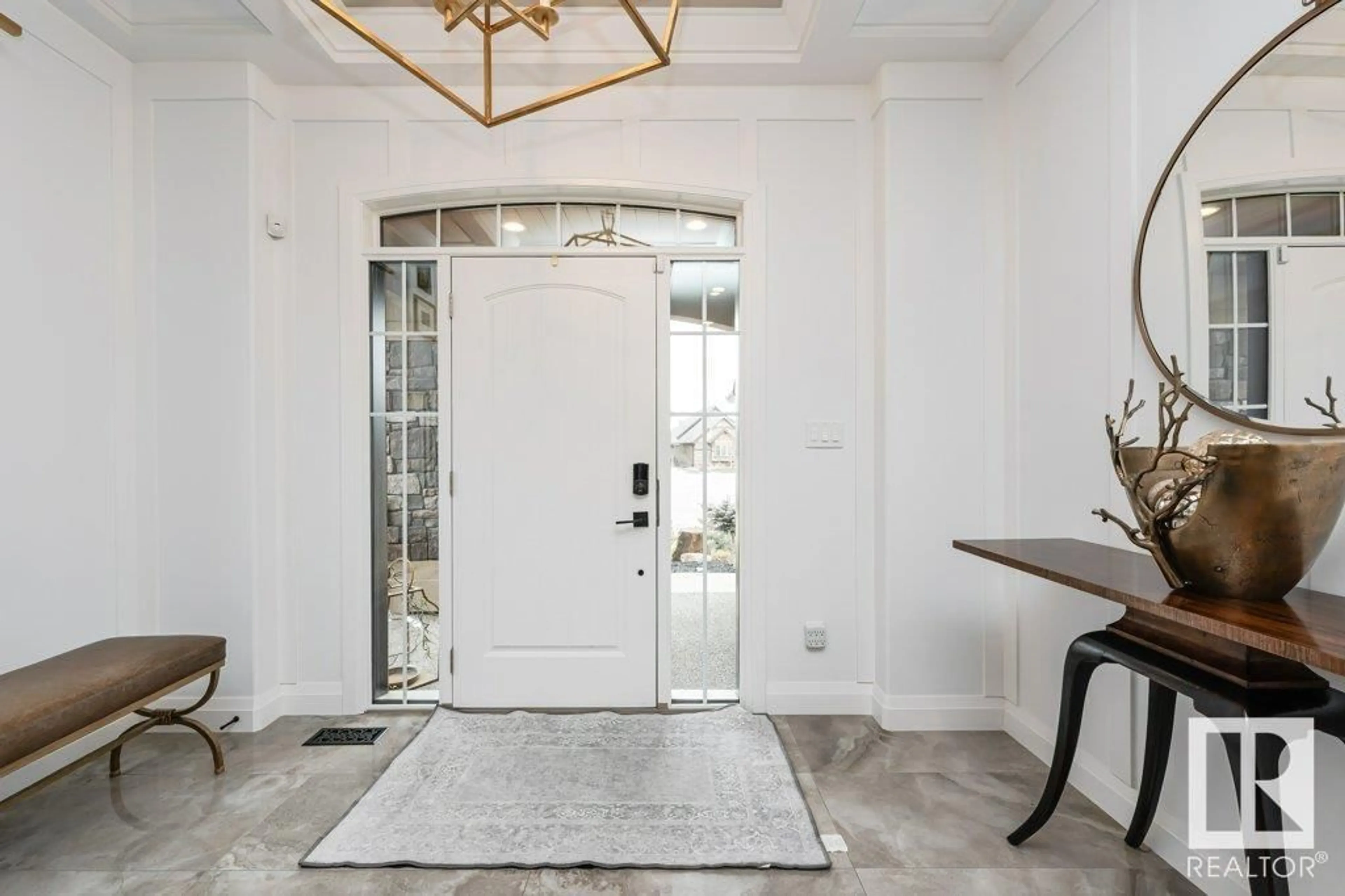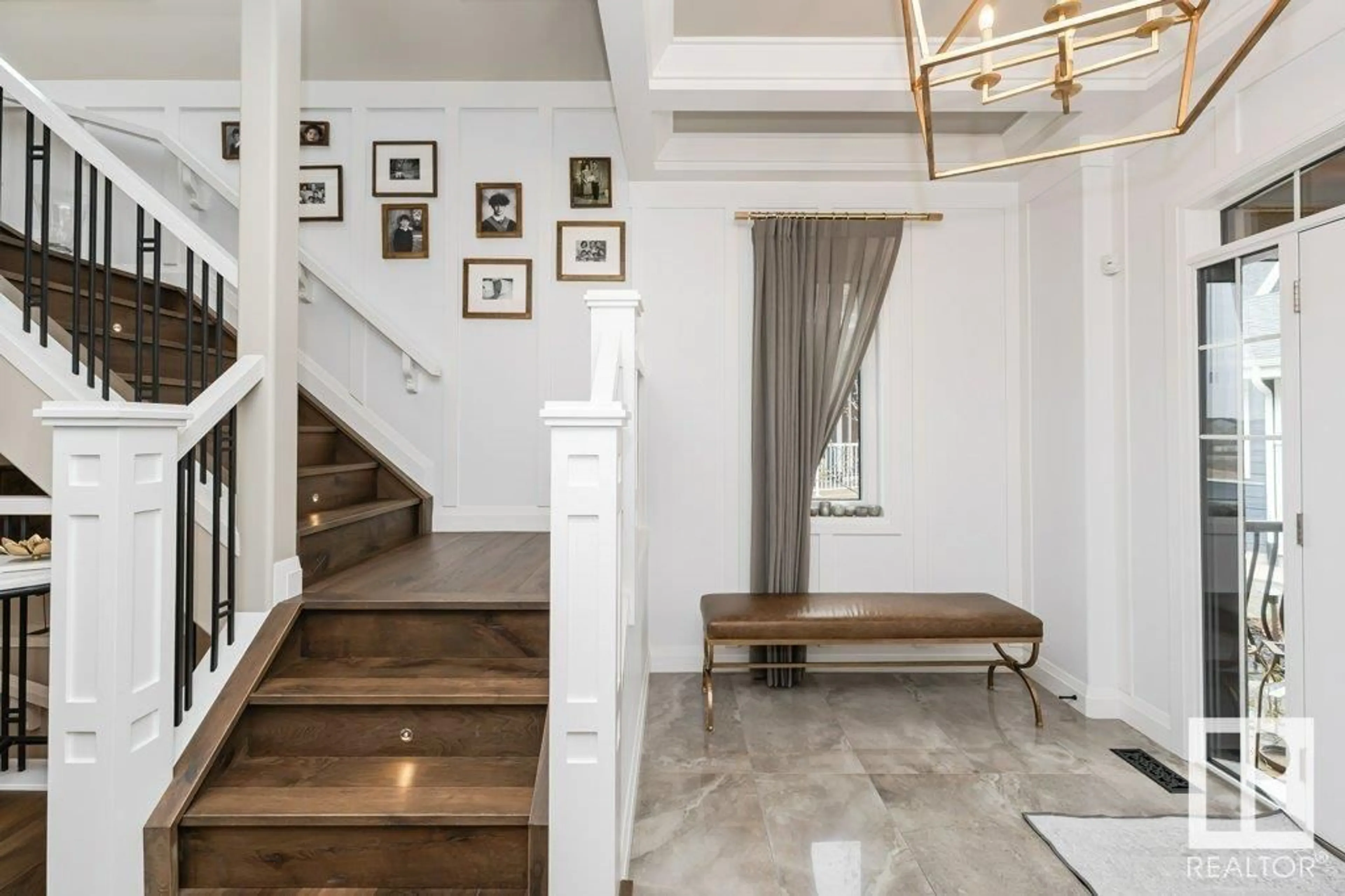647 HOWATT DR SW, Edmonton, Alberta T6W2T7
Contact us about this property
Highlights
Estimated ValueThis is the price Wahi expects this property to sell for.
The calculation is powered by our Instant Home Value Estimate, which uses current market and property price trends to estimate your home’s value with a 90% accuracy rate.Not available
Price/Sqft$513/sqft
Est. Mortgage$6,657/mo
Tax Amount ()-
Days On Market230 days
Description
Indulge in the ultimate luxury living experience in the prestigious golf course community of Jagare Ridge. This custom designed & crafted home seamlessly blends contemporary & traditional elements to create a unique sophisticated & elegant lifestyle. 4367 sq ft of total finished space 4 bedrooms, 4 baths upper floor bonus & laundry room. Fully finished walk-out basement backs onto the walkway & trees. Every detail has been hand-selected & sourced to ensure the highest quality & craftsmanship. Chef-inspired kitchen is the epicurean centerpiece of the home, an expansive island, top-of-the-line Miele appliances & a Butlers pantry. Owner's suite is a rejuvenation haven. Features 3 fireplaces, extensive stonework, 2 decks, custom lighting, upgraded mechanical, A/C. The walkout basement offers additional living space with a large bedroom, full bath, recreation & games/media room & more. Access to covered patio & landscaped yard over $170,000 with firepit, u/g sprinklers its stunning. Exceeds expectations. (id:39198)
Property Details
Interior
Features
Lower level Floor
Bedroom 4
3.33 m x 4.52 mRecreation room
11.38 m x 9.34 mExterior
Parking
Garage spaces 4
Garage type -
Other parking spaces 0
Total parking spaces 4




