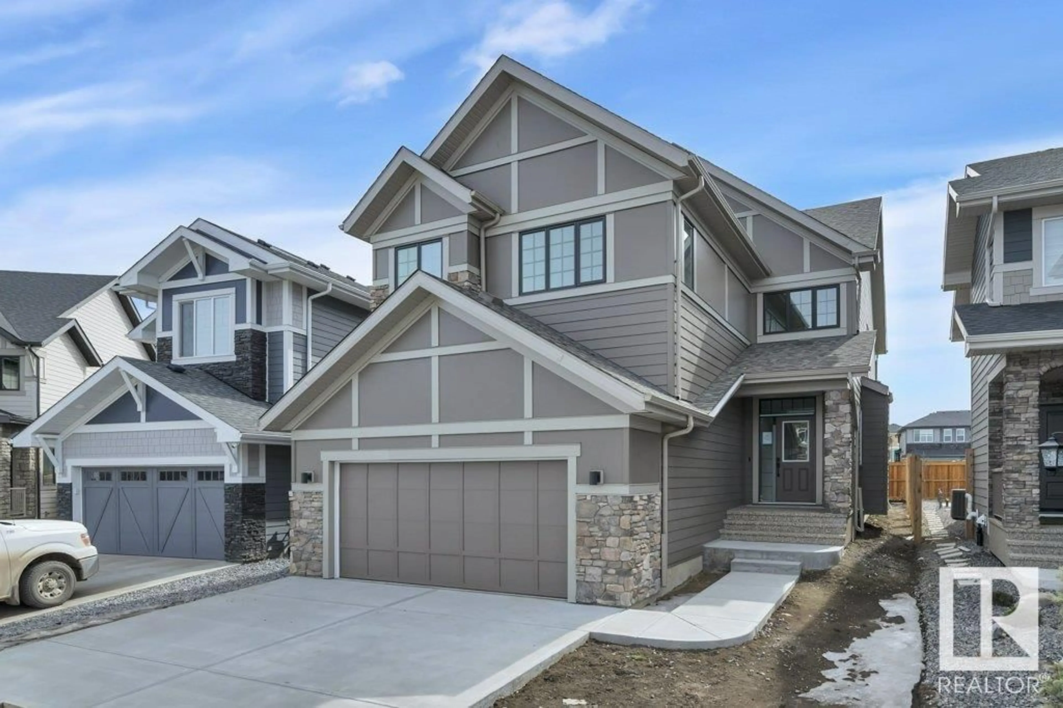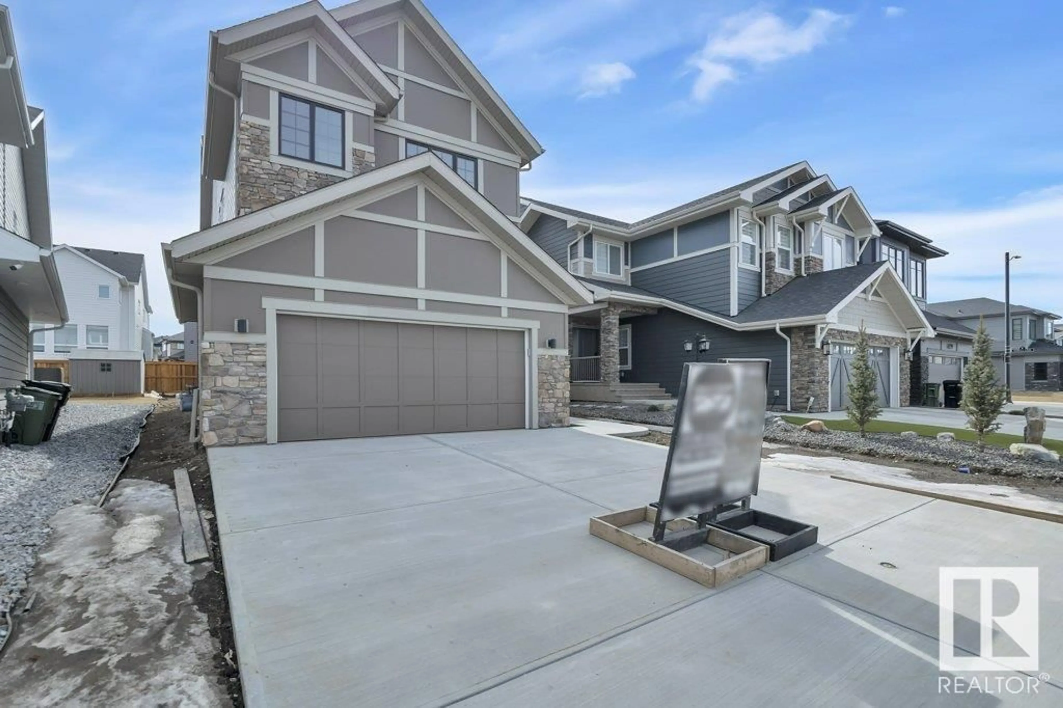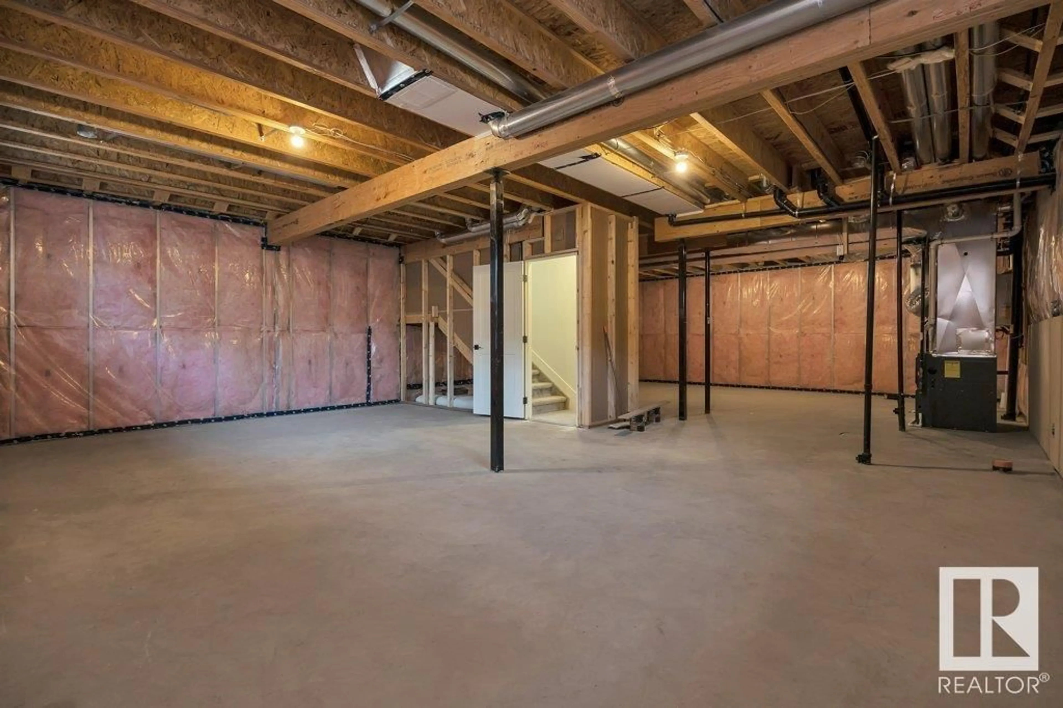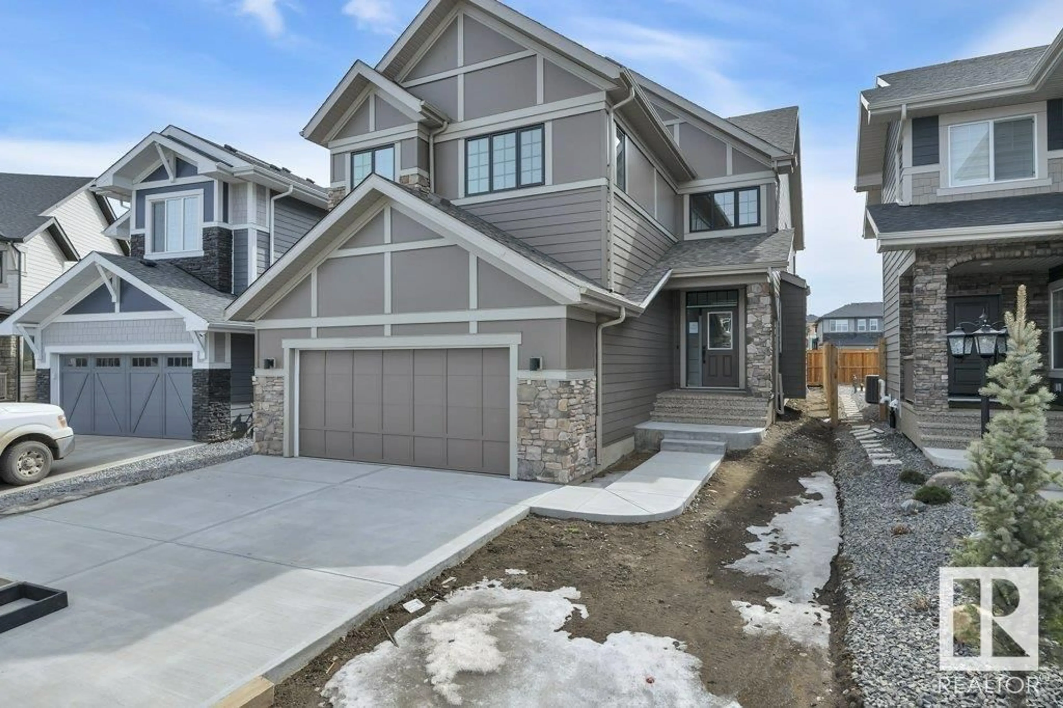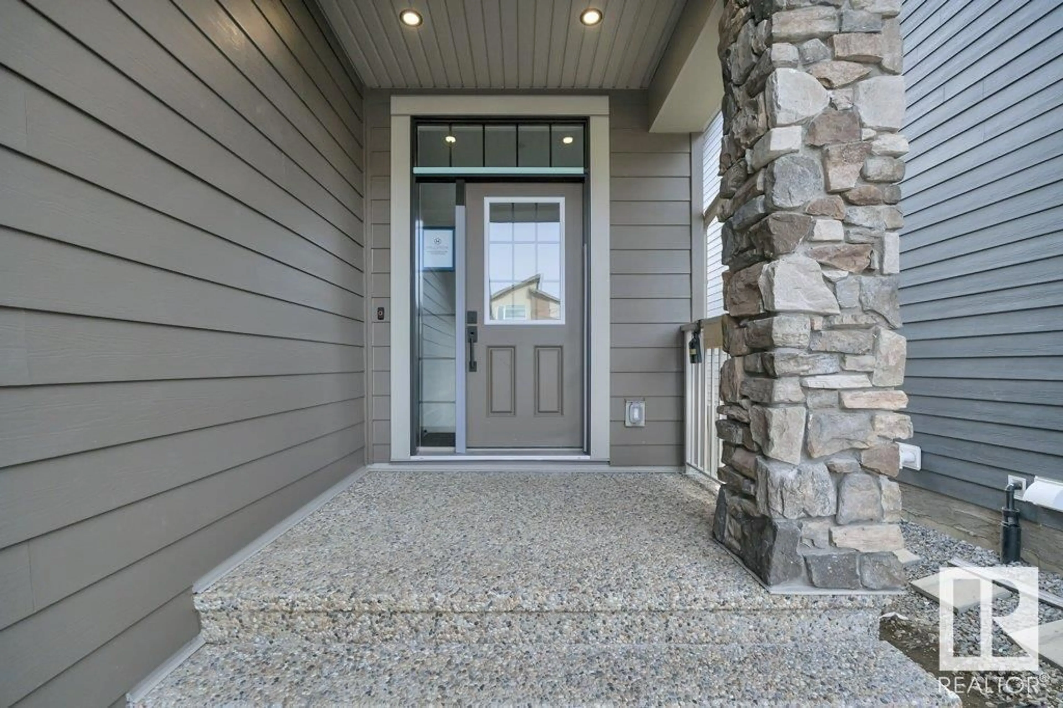1425 HOWES CR SW, Edmonton, Alberta T6W0C3
Contact us about this property
Highlights
Estimated ValueThis is the price Wahi expects this property to sell for.
The calculation is powered by our Instant Home Value Estimate, which uses current market and property price trends to estimate your home’s value with a 90% accuracy rate.Not available
Price/Sqft$329/sqft
Est. Mortgage$3,500/mo
Tax Amount ()-
Days On Market285 days
Description
Embrace luxury in Jagare Ridge. Move into a thoughtfully designed Hillview Master Builder home before summer! This high-end home boasts 2470 sqft of elegance across two stories. Features 3 bedrooms upstairs and an additional 4th bedroom/den on the main floor providing flexibility for your lifestyle. Bonus room is ideal for family gatherings or a cozy retreat. Modern kitchen with quartz countertops and a Spice Kitchen for culinary enthusiasts. Open-to-above great room creates a sense of grandeur, complemented by 9' ceilings on both the main floor and basement. The attached garage ensures both security and convenience. Nestled within the Jagare Ridge Golf Course, enjoy the picturesque waterfall, walking trails and fitness park. Located within walking distance to restaurants & grocery shopping. This brand-new, never lived in home offers the rare opportunity to reside in a high-end neighborhood. Seize this opportunity to elevate your lifestyle in Jagare Ridge. (id:39198)
Property Details
Interior
Features
Main level Floor
Living room
4.73 m x 5.07 mDining room
3.47 m x 3.36 mKitchen
3.52 m x 3.53 mBedroom 4

