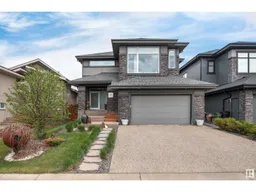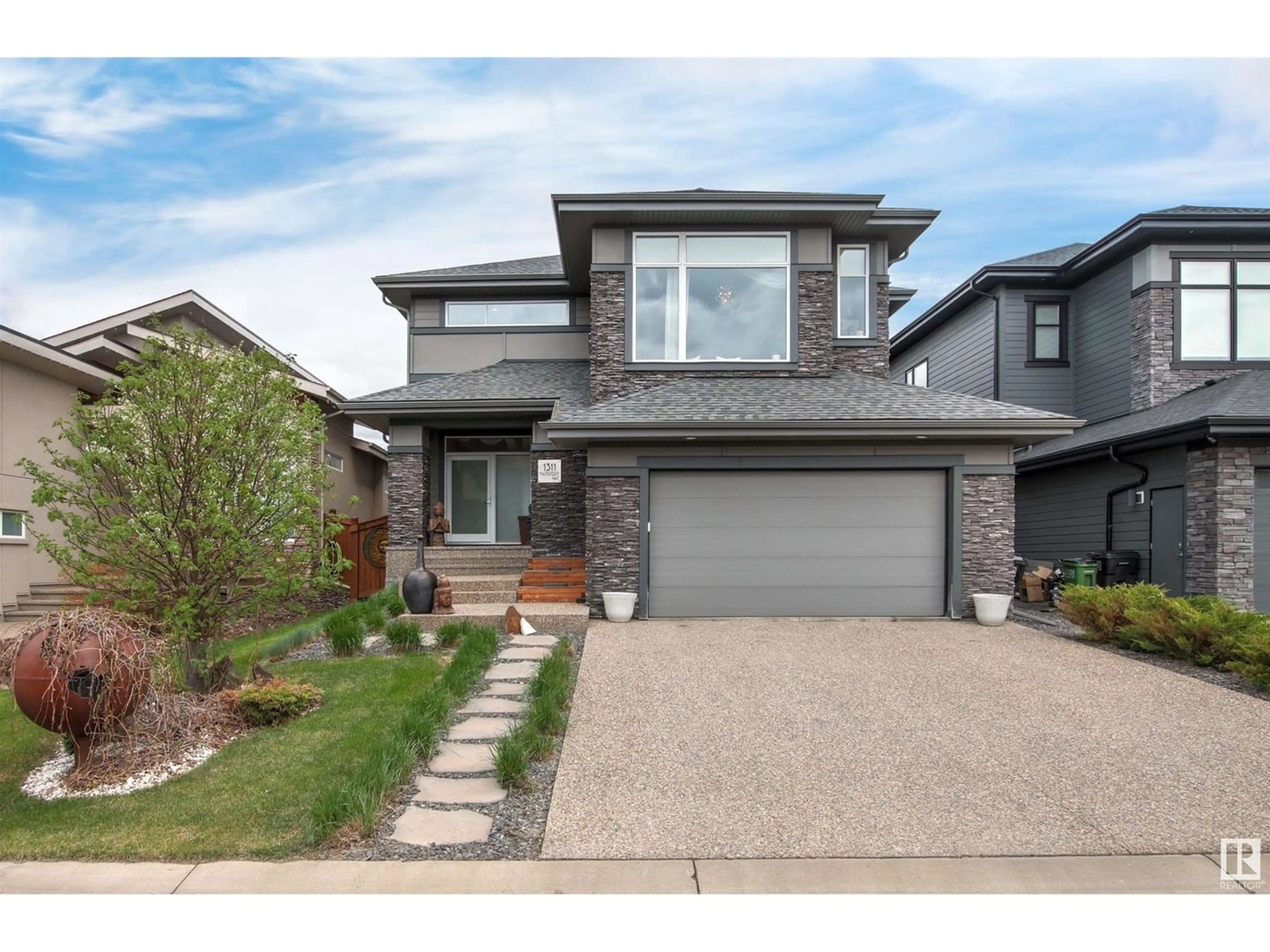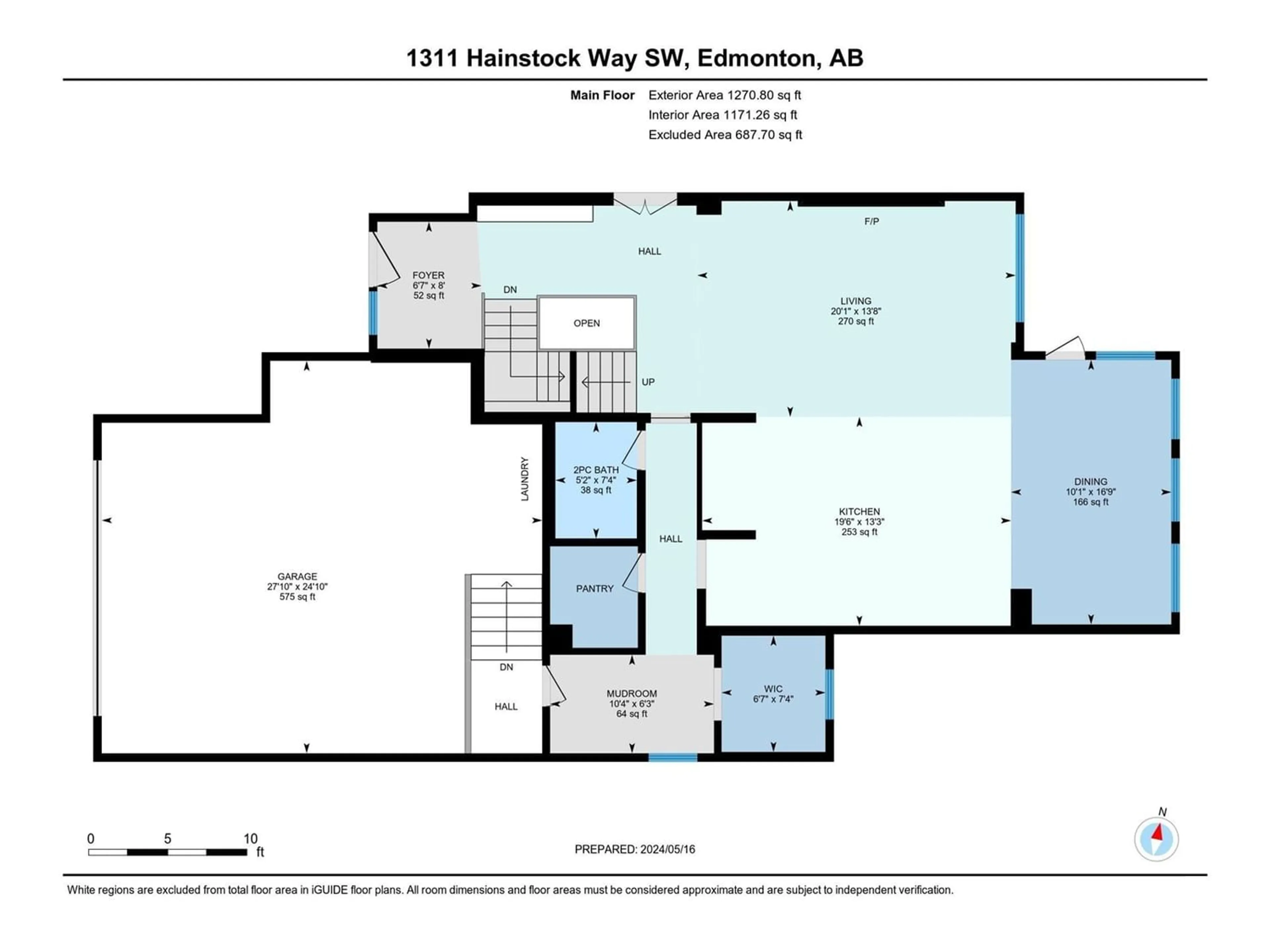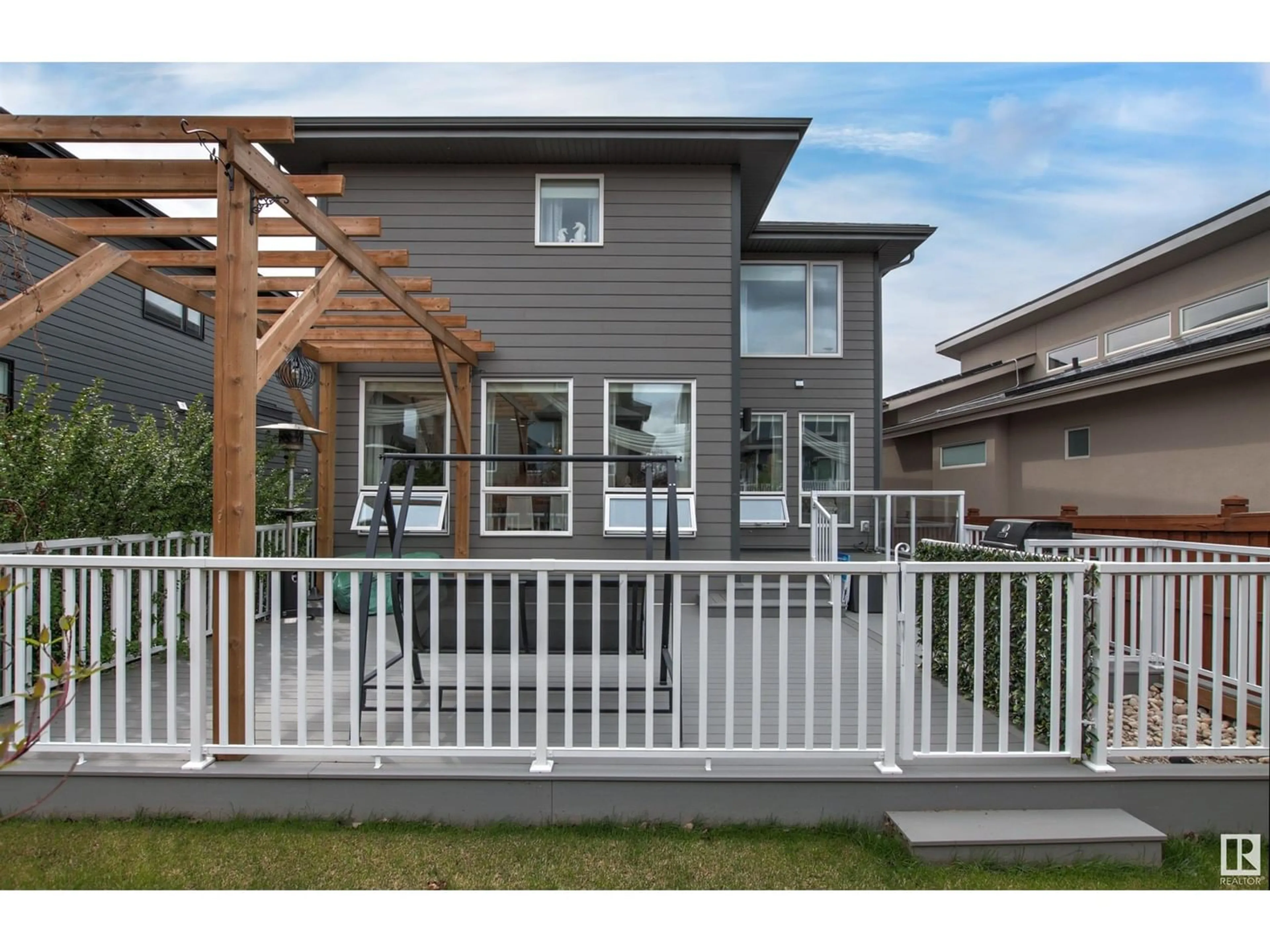1311 HAINSTOCK WY SW SW, Edmonton, Alberta T6W3B6
Contact us about this property
Highlights
Estimated ValueThis is the price Wahi expects this property to sell for.
The calculation is powered by our Instant Home Value Estimate, which uses current market and property price trends to estimate your home’s value with a 90% accuracy rate.Not available
Price/Sqft$369/sqft
Est. Mortgage$4,505/mo
Tax Amount ()-
Days On Market251 days
Description
A Gorgeous Custom Designed 2 Storey 5 Bedroom Family Home located in the Prestigious Hays Ridge - close to the Jagare Ridge Golf Course. The main floor is a well designed Open Concept that features a Grand Foyer, a Gourmet Kitchen c/w quartz countertops, Bosch Stainless Steel Appliances & an Eating Bar, a bright Dining Area & a Living Room c/w a fireplace. There's a 2 piece bath, walk-in pantry, & a mud room; large windows throughout provide lots of natural light; beautiful Hardwood Flooring on the 1st & 2nd floors. The Upper Level has a Bonus Room, a large Primary Bedroom c/w a 5 piece ensuite & a walk in closet, two other bedrooms & a laundry room. On the Lower level you will find a Rec Room, a Media Room, two bedrooms & a 3 piece bathroom. Outside there is a fully landscaped yard with a multi tiered deck. Other features of the home include Air Conditioning and an oversize heated garage. Great Location - close to walking trails, golf, public transportation & shopping. (id:39198)
Property Details
Interior
Features
Lower level Floor
Bedroom 4
4.78 m x 2.77 mBedroom 5
3.23 m x 4.3 mRecreation room
3.73 m x 7.13 mLaundry room
1.71 m x 2.74 mExterior
Parking
Garage spaces 4
Garage type -
Other parking spaces 0
Total parking spaces 4
Property History
 50
50



