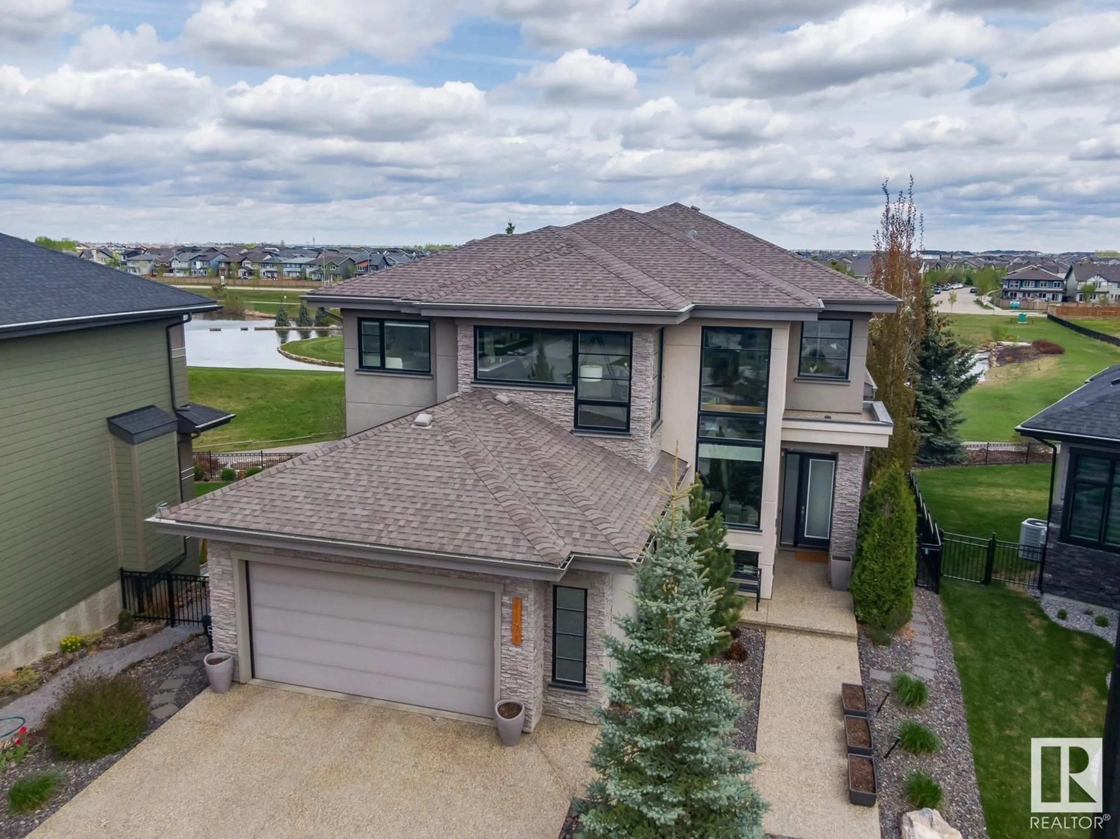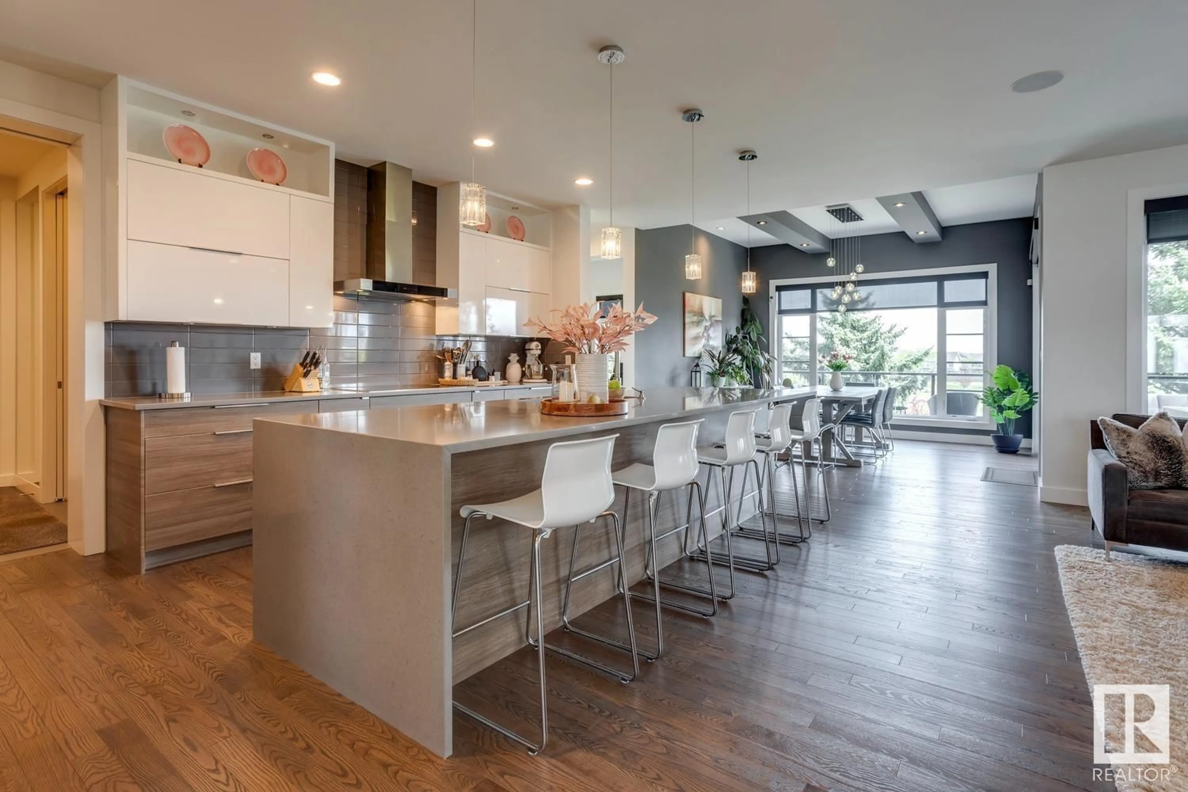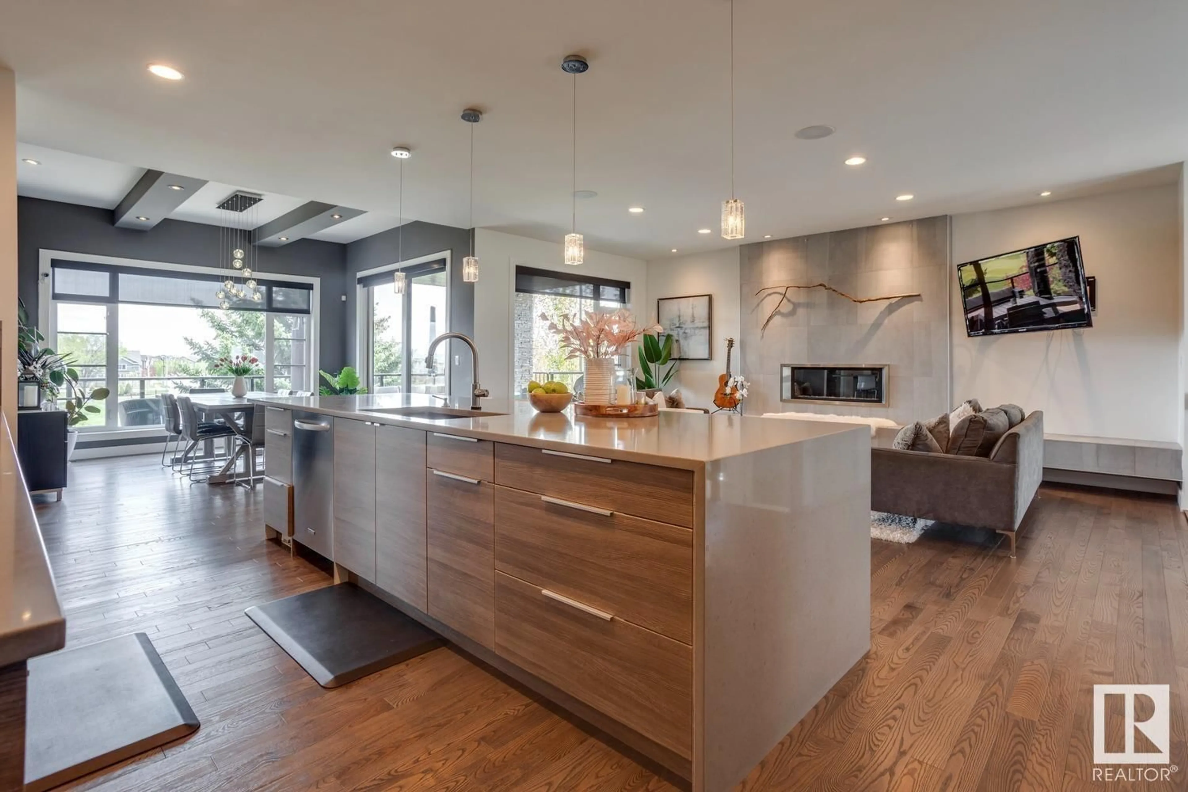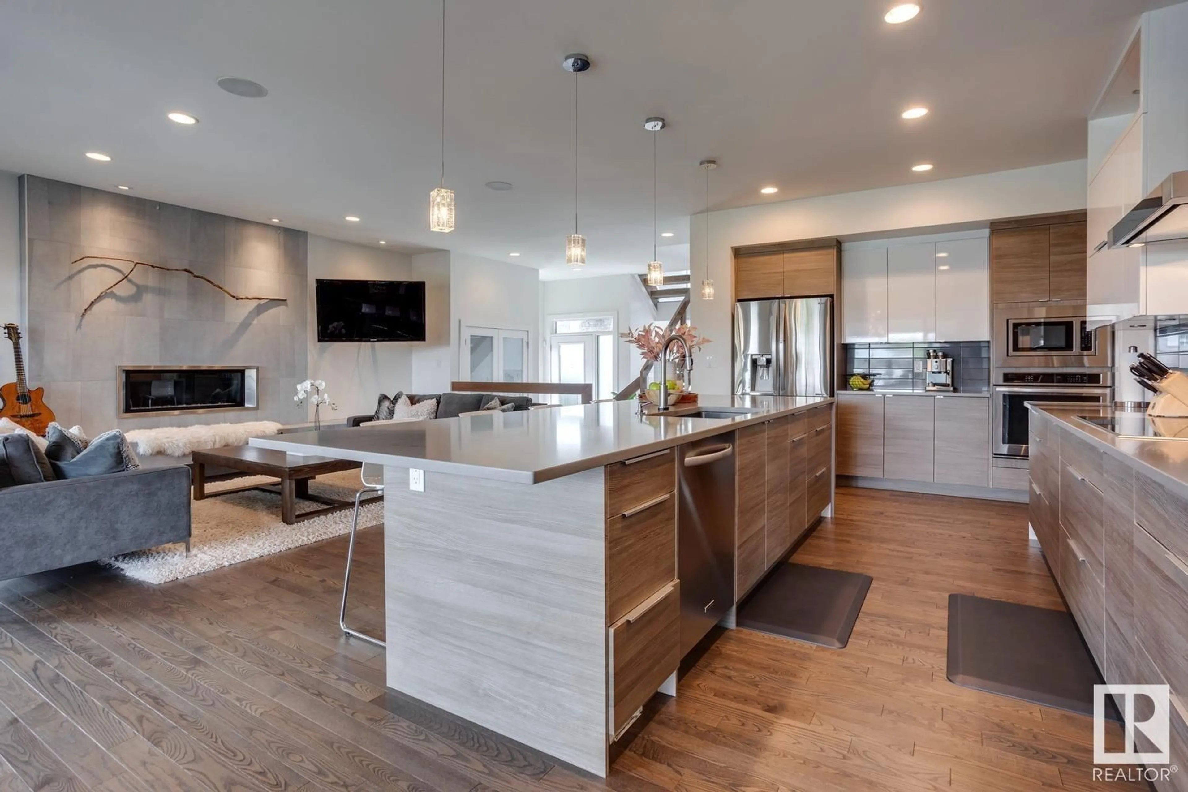1131 HAINSTOCK GR SW, Edmonton, Alberta T6W2T8
Contact us about this property
Highlights
Estimated ValueThis is the price Wahi expects this property to sell for.
The calculation is powered by our Instant Home Value Estimate, which uses current market and property price trends to estimate your home’s value with a 90% accuracy rate.Not available
Price/Sqft$436/sqft
Est. Mortgage$6,012/mo
Tax Amount ()-
Days On Market215 days
Description
MODERN LUXURY AVAILABLE IN ONE OF EDMONTON'S MOST VIBRANT ESTATE COMMUNITIES! Better than new, this gorgeous 5 bed/3.5 bath, 2-storey, w/WALKOUT BASEMENT backs onto Jagare Ridge Golf Course and offers 4300 sqft of living space. The main floor welcomes you with a bright and open floor plan, beautiful kitchen w/premium cabinetry, HUGE island, quartz counters, and hardwood throughout. Spacious living area, large dining, and main floor den w/golf course views. Going upstairs you will appreciate the grand staircase w/open risers/glass railings. Leading to the massive bonus area and impressive primary retreat w/spa-like 5-pc ensuite and his/her walk-in closets. The upper level also offers 3 additional bedrooms, 5-pc bath, and laundry. The FULLY FINISHED lower level features a huge rec/theatre area w/wet bar, gym, and 5th bedroom. Oversized 4-car garage, home automation system, low maintenance landscaping, panoramic golf course views, and more. This is truly a great opportunity in one of Edmonton's best areas! (id:39198)
Property Details
Interior
Features
Basement Floor
Family room
7.08 m x 6.15 mPlayroom
2.83 m x 2.86 mBedroom 5
3.14 m x 3.54 m



