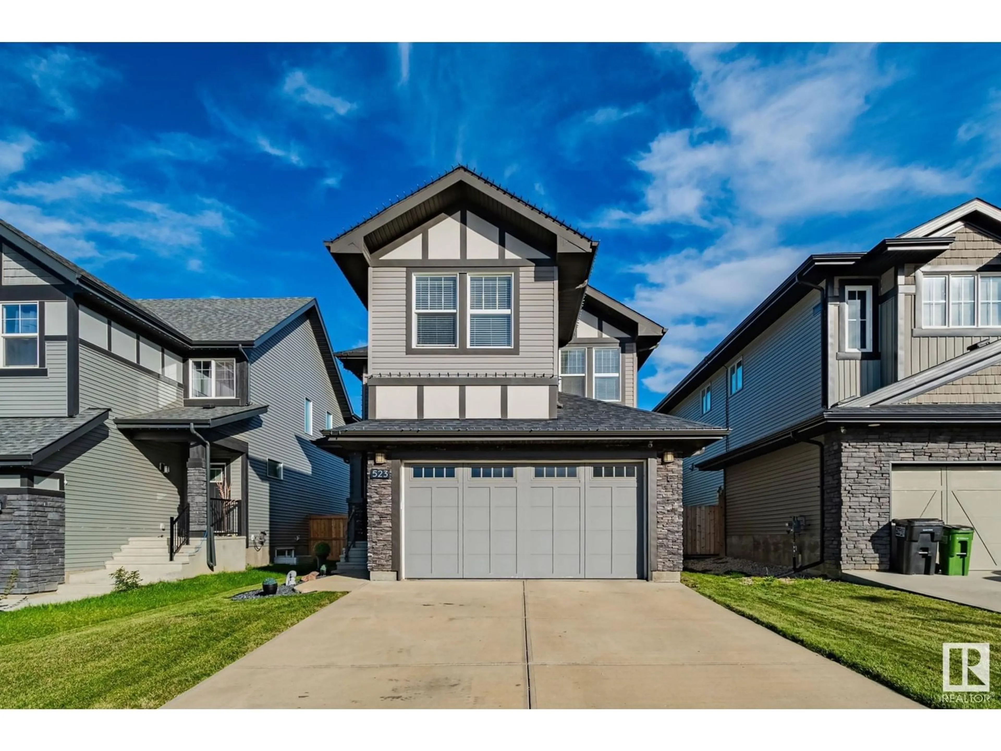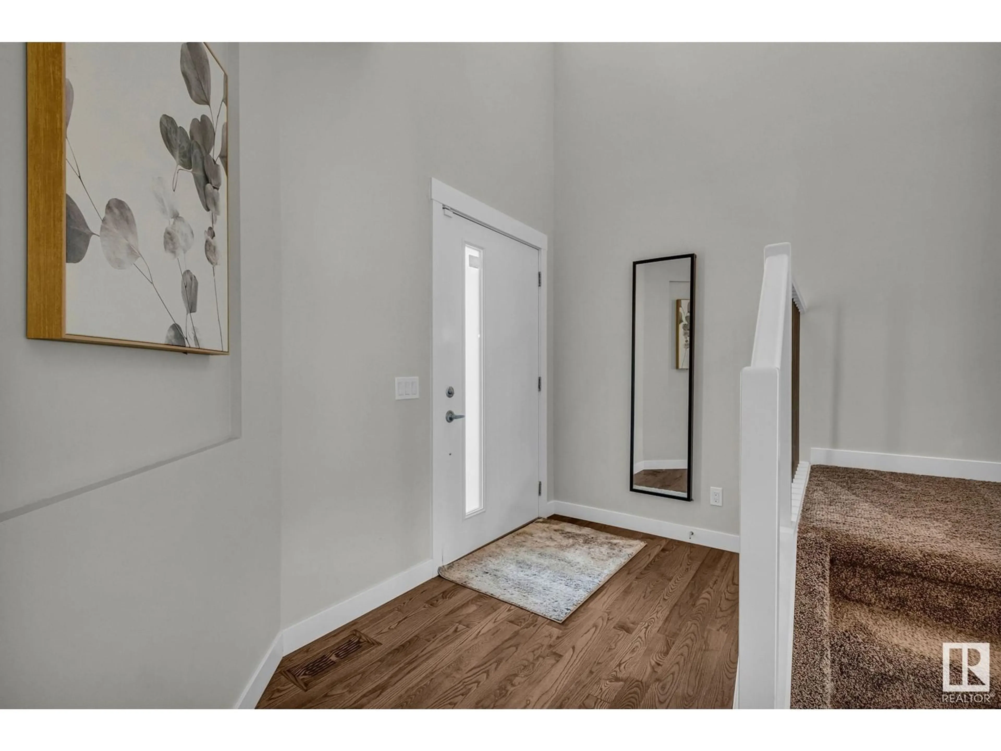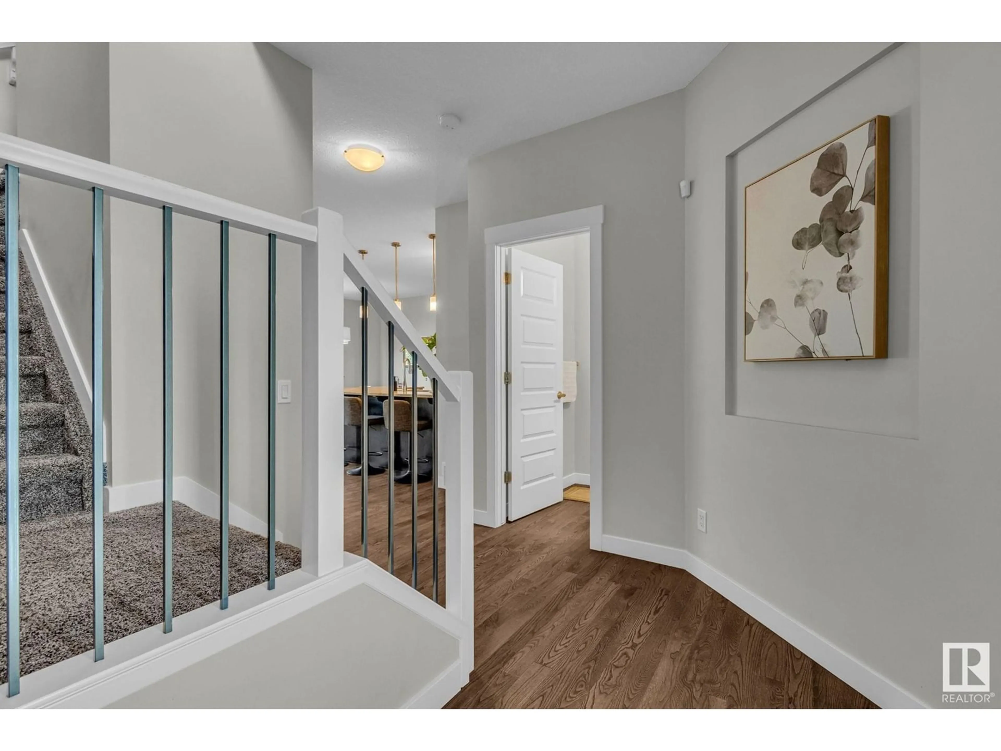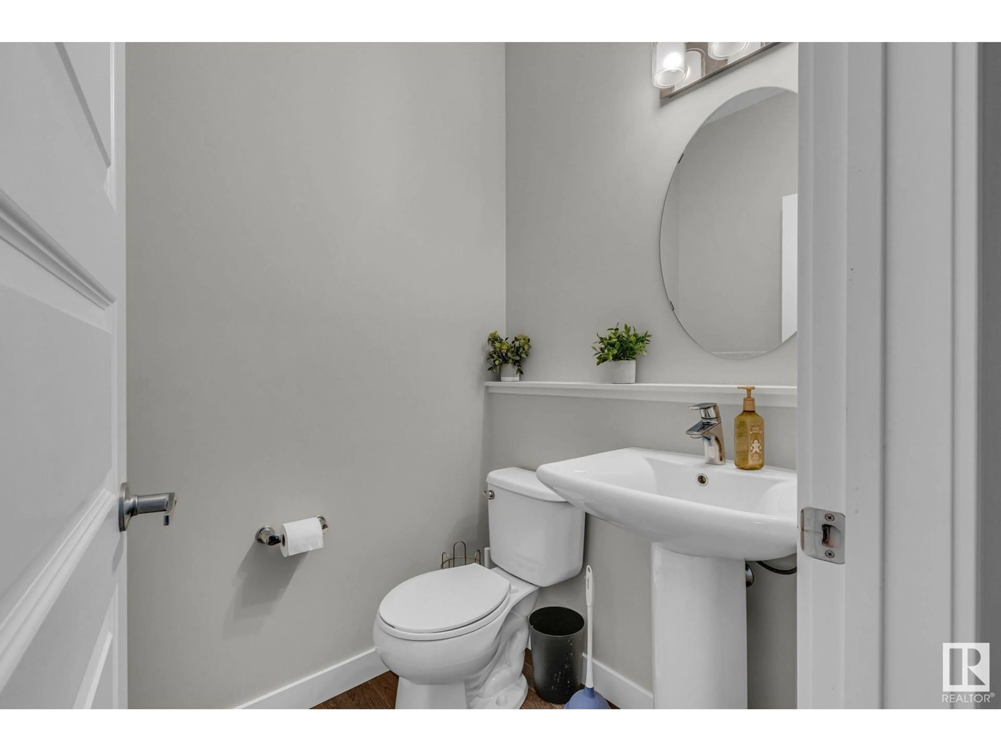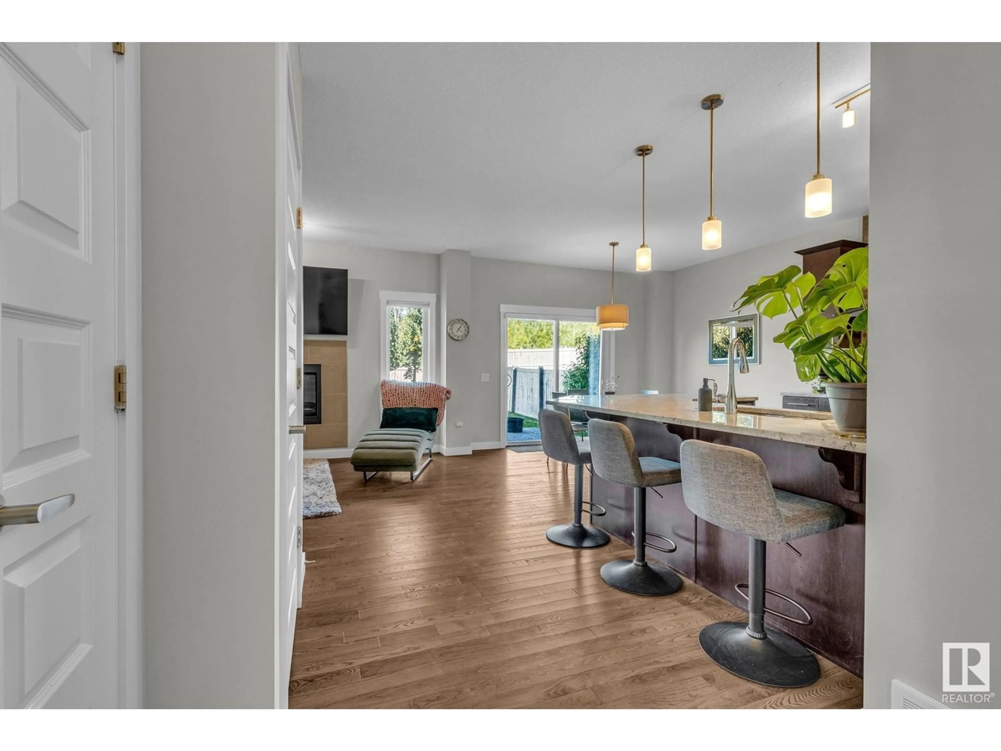523 MERLIN LANDING LD NW, Edmonton, Alberta T5S0L9
Contact us about this property
Highlights
Estimated ValueThis is the price Wahi expects this property to sell for.
The calculation is powered by our Instant Home Value Estimate, which uses current market and property price trends to estimate your home’s value with a 90% accuracy rate.Not available
Price/Sqft$299/sqft
Est. Mortgage$2,315/mo
Tax Amount ()-
Days On Market87 days
Description
Located in the growing community of Hawks Ridge, this modern 2-storey home offers 1,800 sq. ft. of smart design with central AC. Ideal for families or professionals. Enter into a spacious foyer leading to an open-concept Great Room with large windows & a sleek gas fireplace. The chefs kitchen includes a peninsula island, pantry, granite countertops, tile backsplash, built-in wall oven, countertop stove, microwave, and hood fan. A functional mudroom and heated garage with 240V power and keyless entry. Upstairs, you'll find 3 sizeable bedrooms, including a primary suite featuring a 5-piece ensuite with a deep soaker tub, dual vanities, & a walk-in closet. The upgraded staircase with modern iron railing leads to the second-floor laundry for convenience. Hardwood covers the foyer, hall, kitchen, dining, and Great Room, with tile in the bathrooms, laundry, and mudroom. Stairs and bedrooms are carpeted for added comfort. Enjoy proximity to schools, shopping, and quick access to major route. AND BRAND NEW DECK! (id:39198)
Property Details
Interior
Features
Main level Floor
Dining room
3.67 m x 2.71 mKitchen
3.68 m x 3.77 mLiving room
3.96 m x 3.48 mExterior
Parking
Garage spaces 4
Garage type Attached Garage
Other parking spaces 0
Total parking spaces 4

