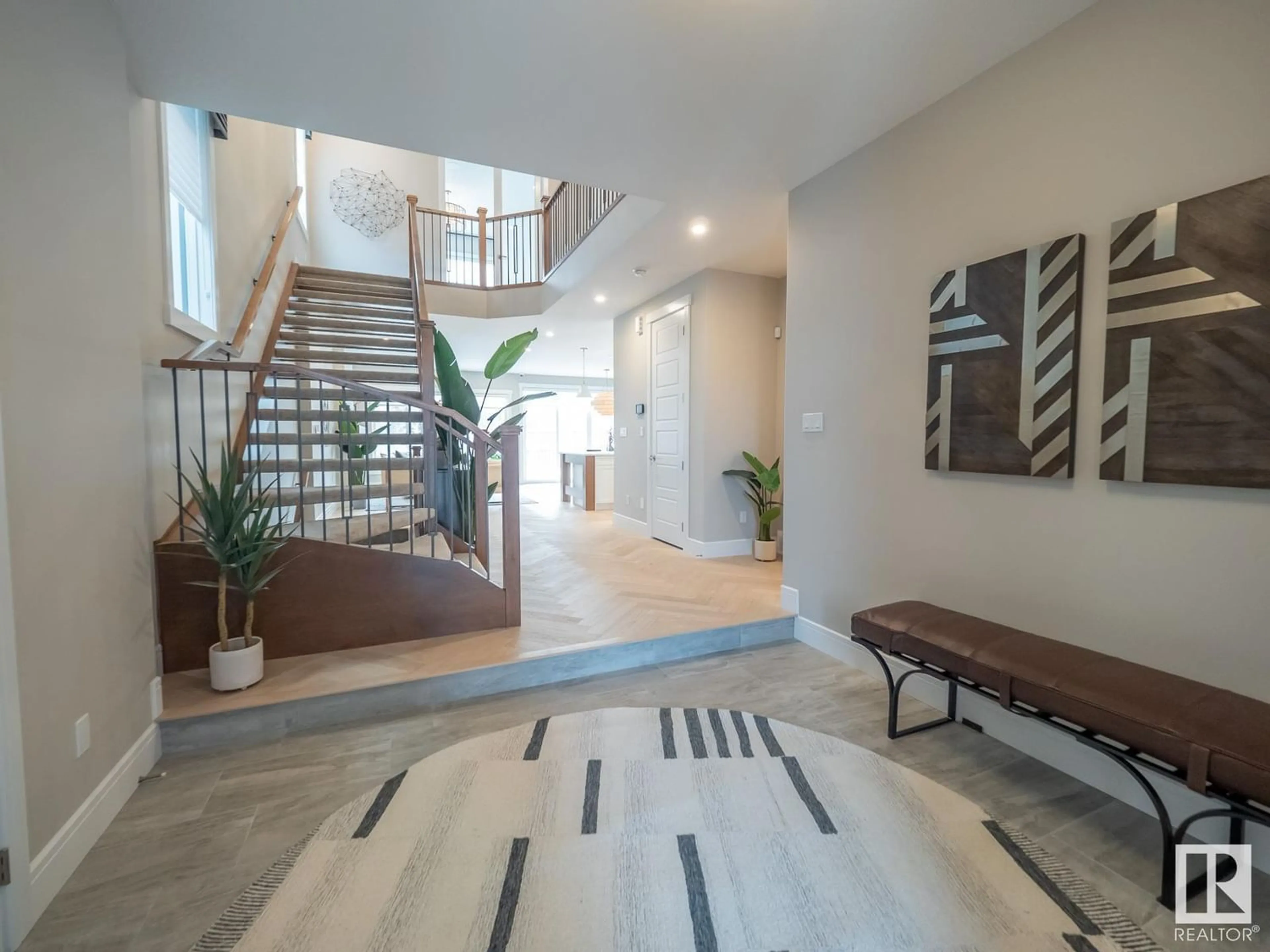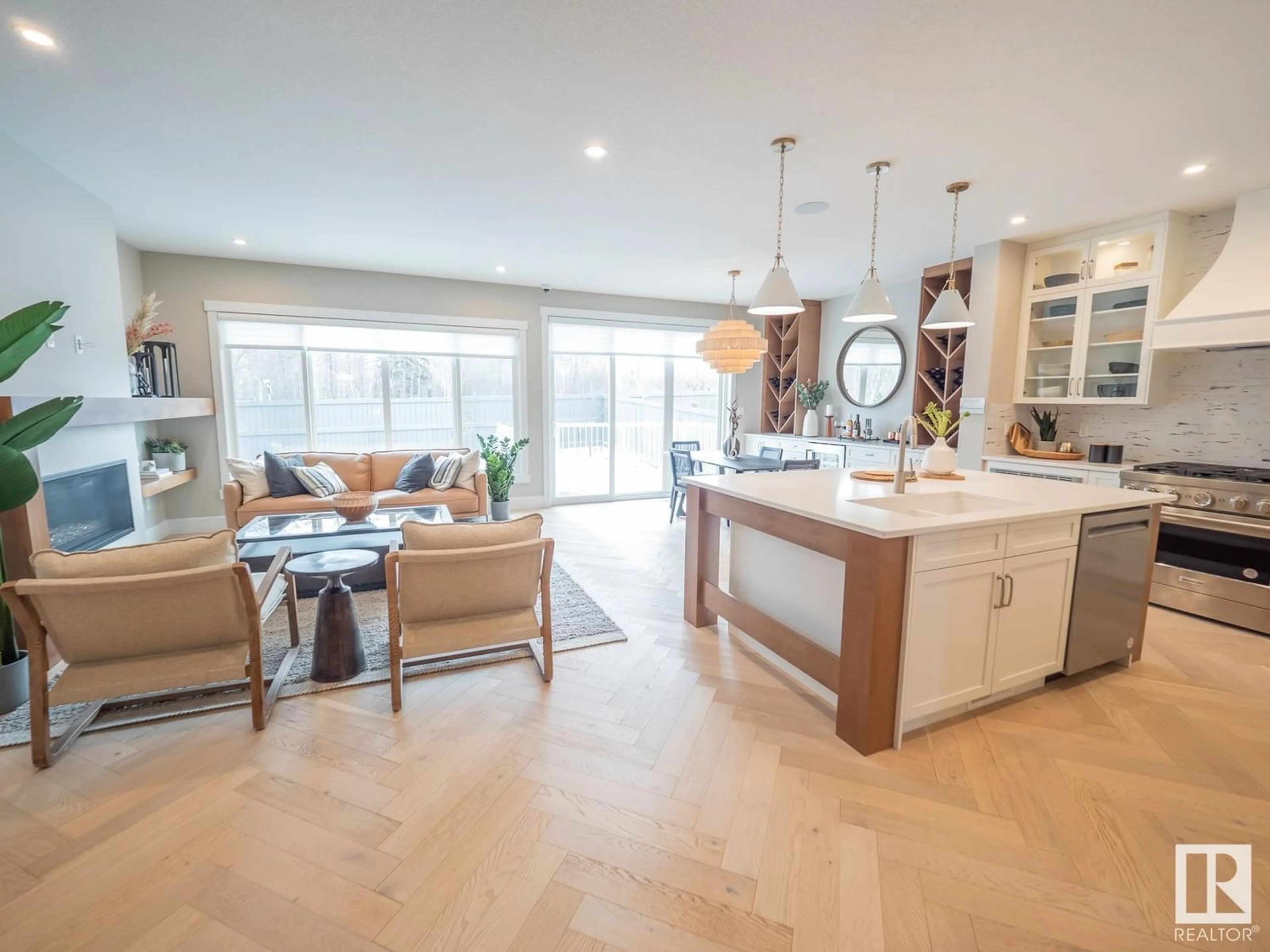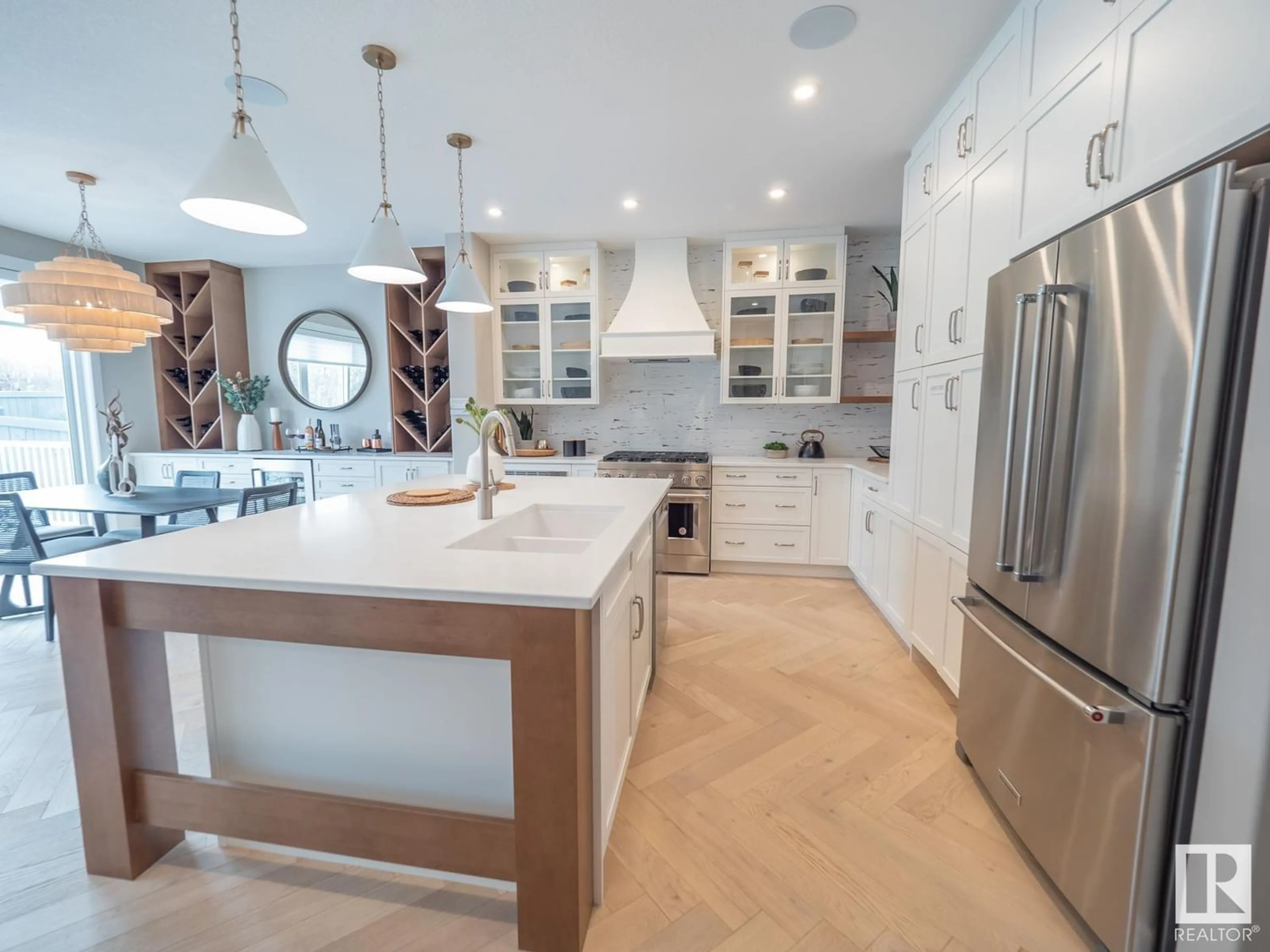515 MERLIN LD NW, Edmonton, Alberta T5S0L9
Contact us about this property
Highlights
Estimated ValueThis is the price Wahi expects this property to sell for.
The calculation is powered by our Instant Home Value Estimate, which uses current market and property price trends to estimate your home’s value with a 90% accuracy rate.Not available
Price/Sqft$297/sqft
Est. Mortgage$3,328/mo
Tax Amount ()-
Days On Market1 year
Description
Explore a Coventry Showhome today! This home boasts 9' main floor & basement ceilings. The kitchen is a culinary dream, w S/S appliances, granite counters, hidden pantry, gas range, tile backsplash, center island, & upgraded cabinets. The dining area has a bar w/ wine racks & wine cooler. Adjacent to the dining area, you'll find a cozy living space w/ gas fireplace. Completing the main floor is a bedroom w/ a 4-pc ensuite. Moving upstairs, you'll discover the primary bedroom, a true oasis. Its ensuite is a luxurious retreat, w/ a soaker tub, tiled stand-up shower, double sinks, & large walk-in closet. This level also includes 2 more bedrooms, a bonus room, laundry, & 5-pc bath w/ double sinks. As you venture into the basement, you'll find a 5th bedroom, a 4-pc bath, a spacious living room, & a games room w/ a bar area perfect for recreation & relaxation. Don't overlook the fully landscaped yard, offering a beautiful outdoor space, & the double attached garage for your vehicles & storage needs. A MUST SEE! (id:39198)
Property Details
Interior
Features
Basement Floor
Family room
Bedroom 5
Games room




