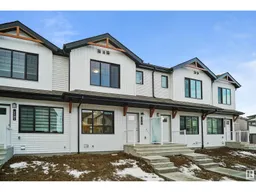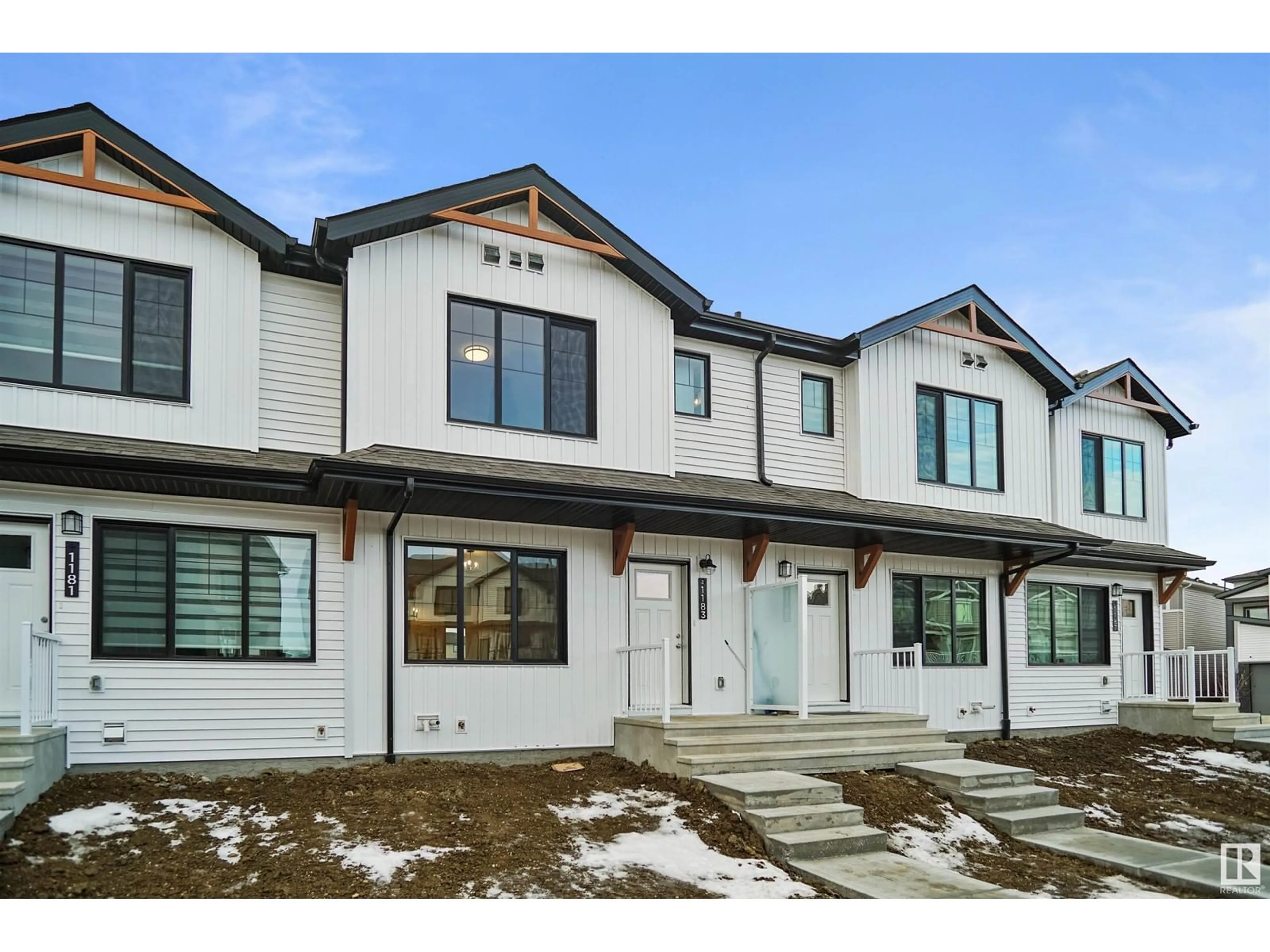#51 531 Merlin LD NW, Edmonton, Alberta T5S0L9
Contact us about this property
Highlights
Estimated ValueThis is the price Wahi expects this property to sell for.
The calculation is powered by our Instant Home Value Estimate, which uses current market and property price trends to estimate your home’s value with a 90% accuracy rate.Not available
Price/Sqft$332/sqft
Est. Mortgage$1,318/mo
Maintenance fees$42/mo
Tax Amount ()-
Days On Market90 days
Description
Welcome to Hawksridge. This brand new townhouse unit the “Brooke” Built by StreetSide Developments and is located in one of Edmonton's newest premier north west communities of Hawksridge. With almost 930 square Feet, it comes with front yard landscaping and a single over sized parking pad, this opportunity is perfect for a young family or young couple. Your main floor is complete with luxury Vinyl Plank flooring throughout the great room and the kitchen. The main entrance/ main floor has a good sized entry way. Highlighted in your new kitchen are upgraded cabinets, quartz counter tops and a tile back splash. The upper level has 2 bedrooms and 2 full bathrooms. This town home also comes with a unspoiled basement perfect for future development. ***Home is under construction and the photos are of the show home colors and finishing's may vary , this home is slated to be completed by summer of 2025 *** (id:39198)
Property Details
Interior
Features
Main level Floor
Dining room
Kitchen
Den
Living room
Condo Details
Inclusions
Property History
 1
1
