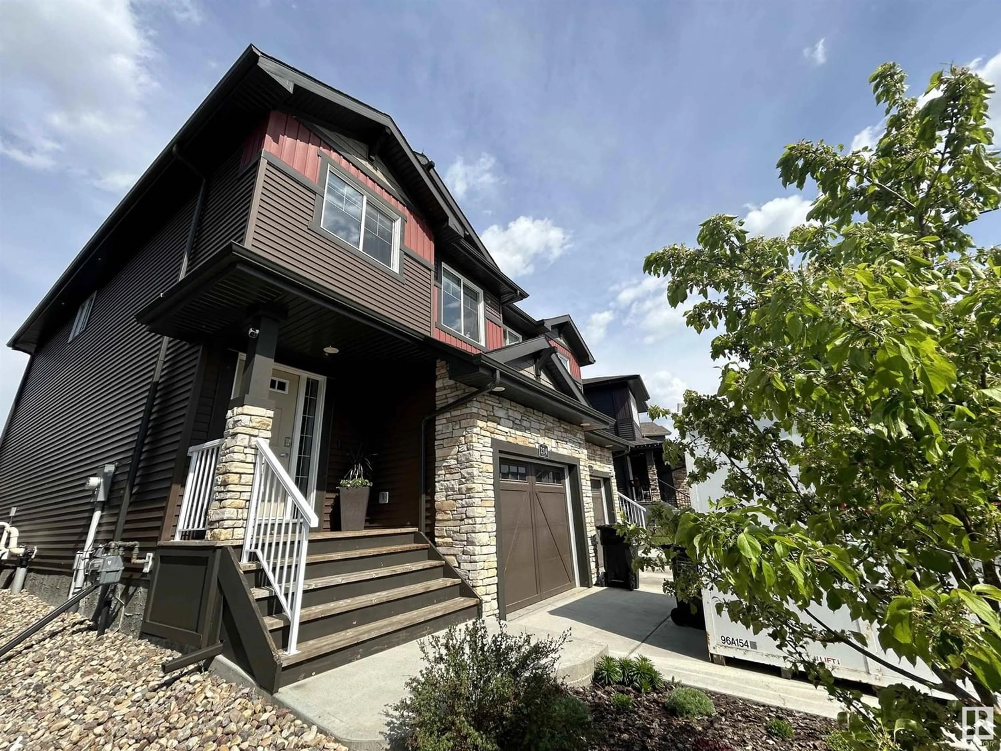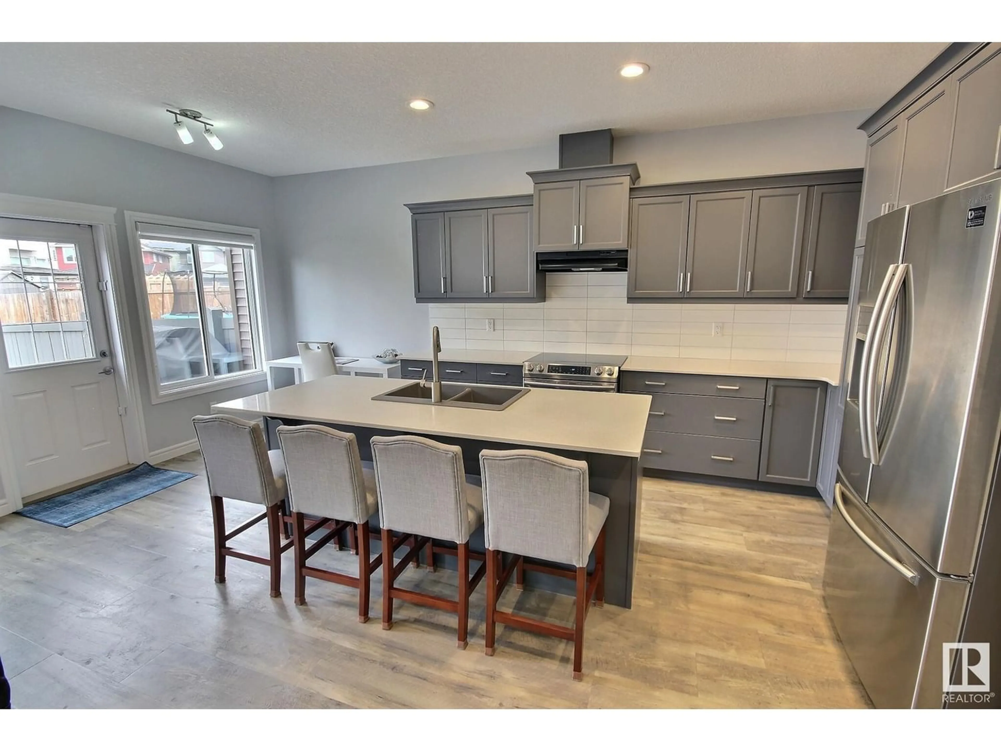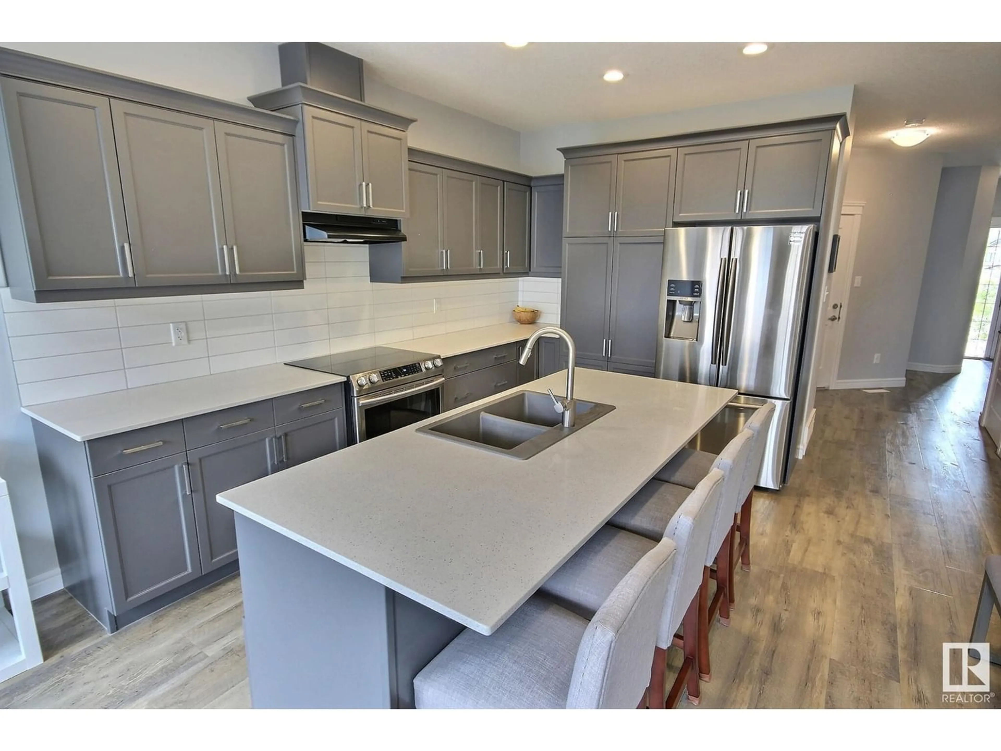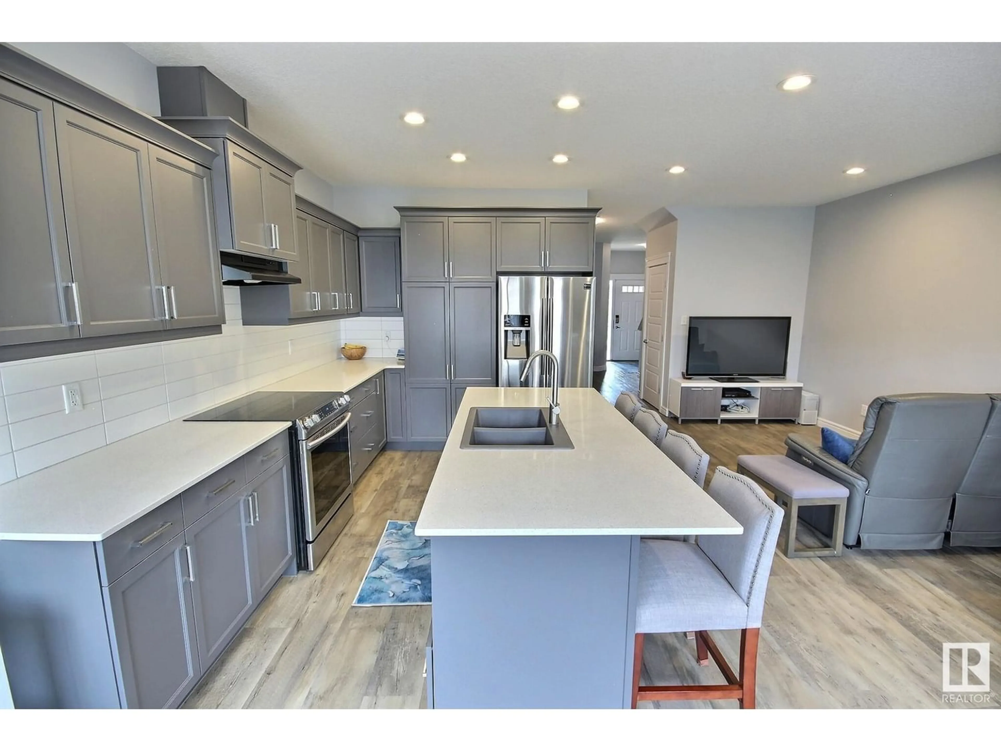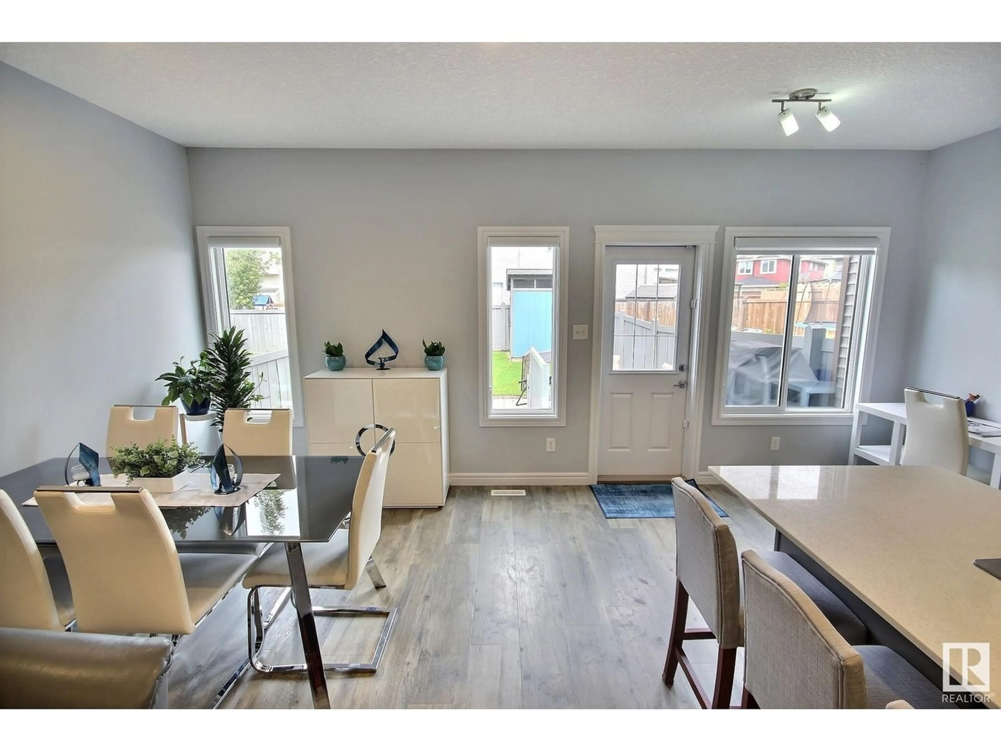214 HAWKS RIDGE BV NW, Edmonton, Alberta T5S0M1
Contact us about this property
Highlights
Estimated ValueThis is the price Wahi expects this property to sell for.
The calculation is powered by our Instant Home Value Estimate, which uses current market and property price trends to estimate your home’s value with a 90% accuracy rate.Not available
Price/Sqft$261/sqft
Est. Mortgage$1,717/mo
Tax Amount ()-
Days On Market207 days
Description
Everything you want at a price you can afford! This stunning, AIR CONDITIONED home is better than new. This Pacesetter built, 2 story styled half duplex offers a gorgeous chef's kitchen with custom grey cabinetry boasting deep drawers, lazy susan & pull out pantry cupboard, oversized quartz island with extended eating bar, open to living/ dining area with garden door to the beautiful fenced and landscaped yard with stone patio, custom shed, cedar raised planters, completing the main level is convenient 2 piece bath and access to the finished single attached garage with custom loft storage area, upper level offers a bonus room and 3 good sized bedrooms, primary with beautiful ensuite with built in linen closet & 5' glass shower & walk in closet, other 2 bedrooms share 4 piece bath with deep soaker tub, murphy bed shown in photos can stay with the home. Easy access to major connecting routes! (id:39198)
Property Details
Interior
Features
Main level Floor
Living room
Dining room
Kitchen

