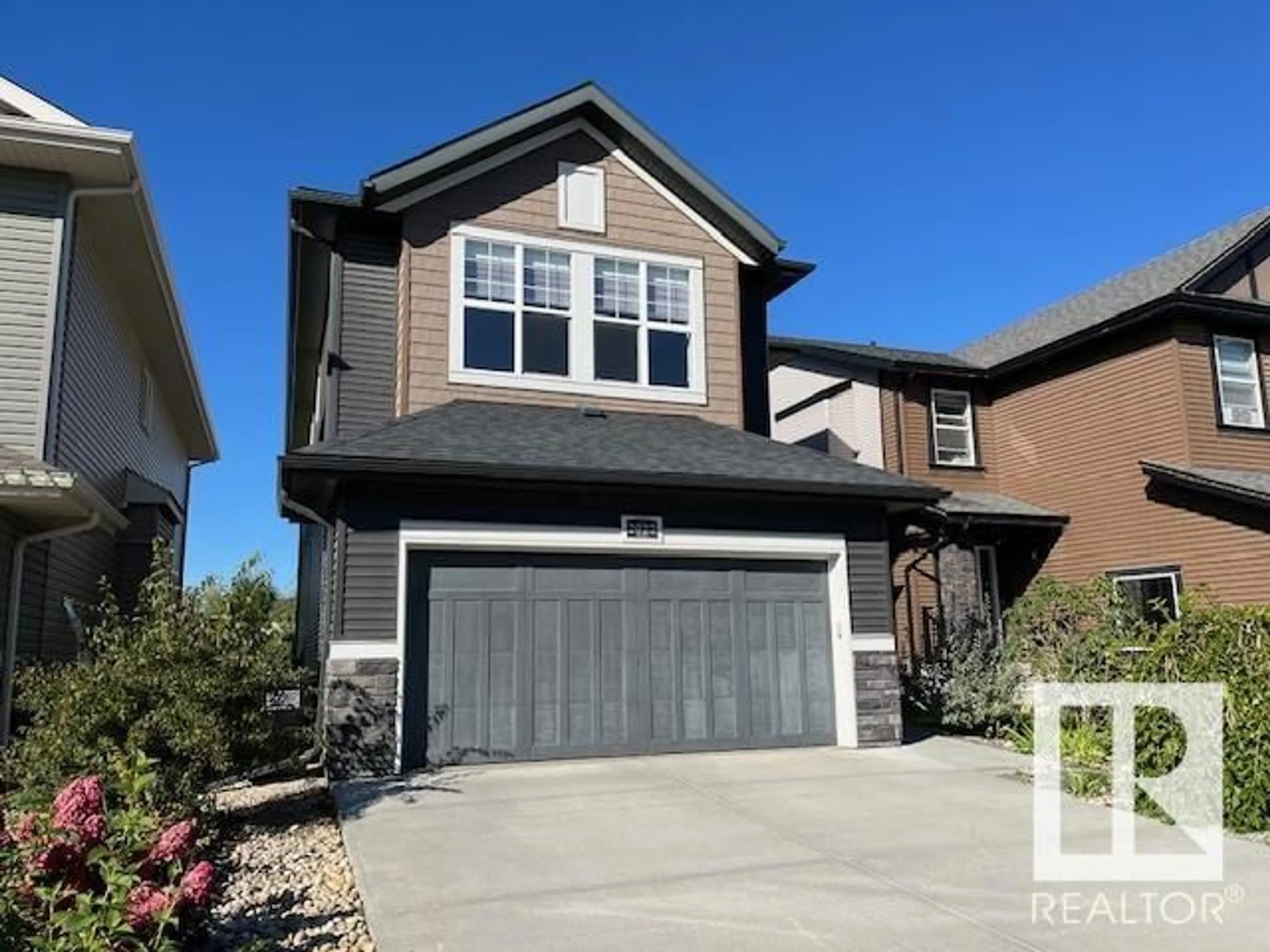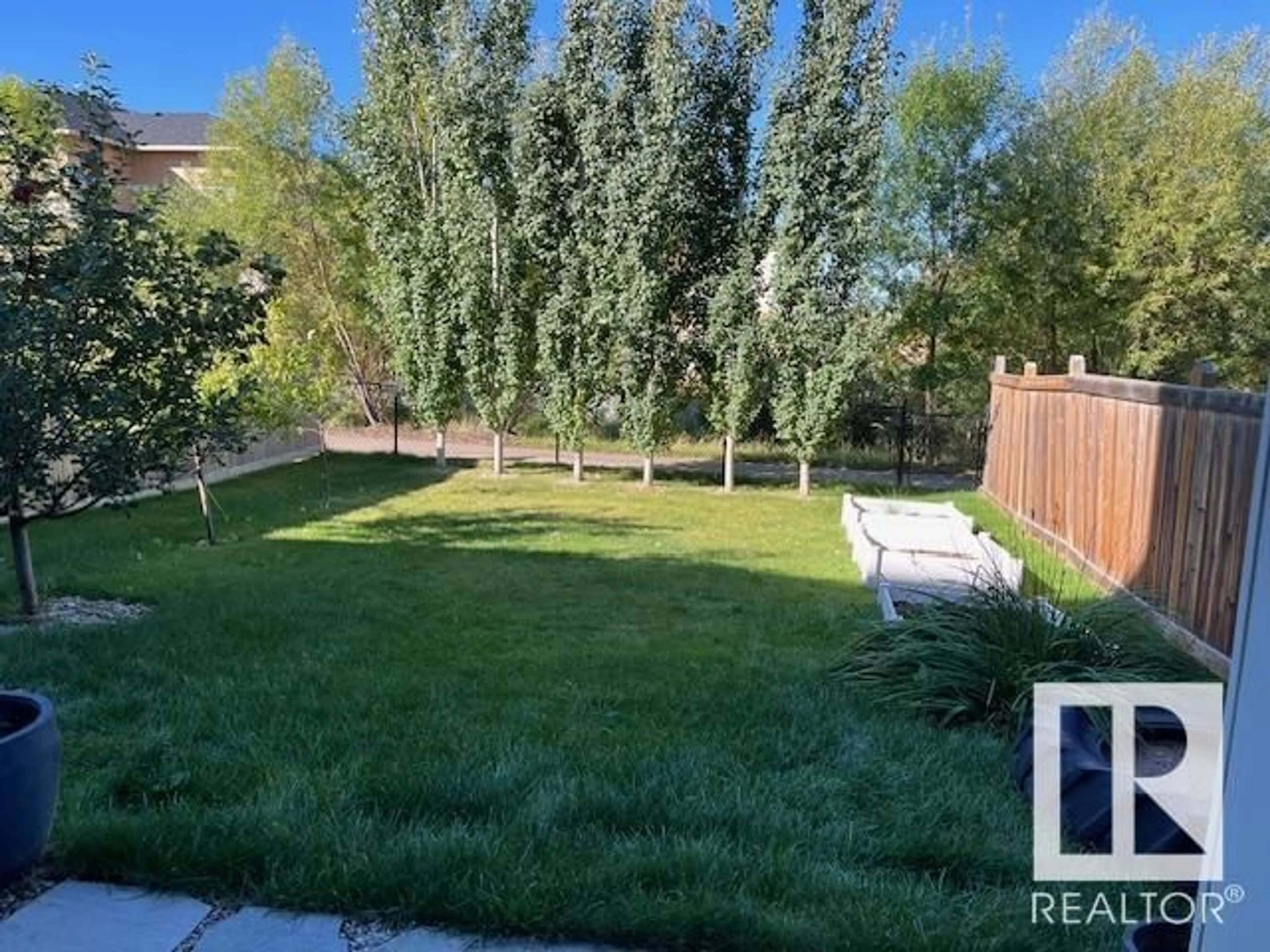2022 REDTAIL CM NW, Edmonton, Alberta T5S0H2
Contact us about this property
Highlights
Estimated ValueThis is the price Wahi expects this property to sell for.
The calculation is powered by our Instant Home Value Estimate, which uses current market and property price trends to estimate your home’s value with a 90% accuracy rate.Not available
Price/Sqft$267/sqft
Est. Mortgage$2,487/mo
Tax Amount ()-
Days On Market61 days
Description
Premium location, premium property. Beautiful and super clean home with walkout basement, backing onto the walking trails in one of Edmonton's best family neighbourhoods Hawksridge. Please note also a fantastic triple tandem attached garage, room for three full size vehicles or toys! Granite counter tops, upgraded appliances, large bonus room on the upper level. Other features include central AC, water softener, reverse osmosis, walkout basement, and deck. The generous backyard provides privacy with beautiful landscaping, the homeowners LOVE this house and wish they could take it with them! (id:39198)
Property Details
Interior
Features
Main level Floor
Kitchen
Living room
Dining room
Exterior
Parking
Garage spaces 5
Garage type Attached Garage
Other parking spaces 0
Total parking spaces 5
Property History
 39
39 36
36


