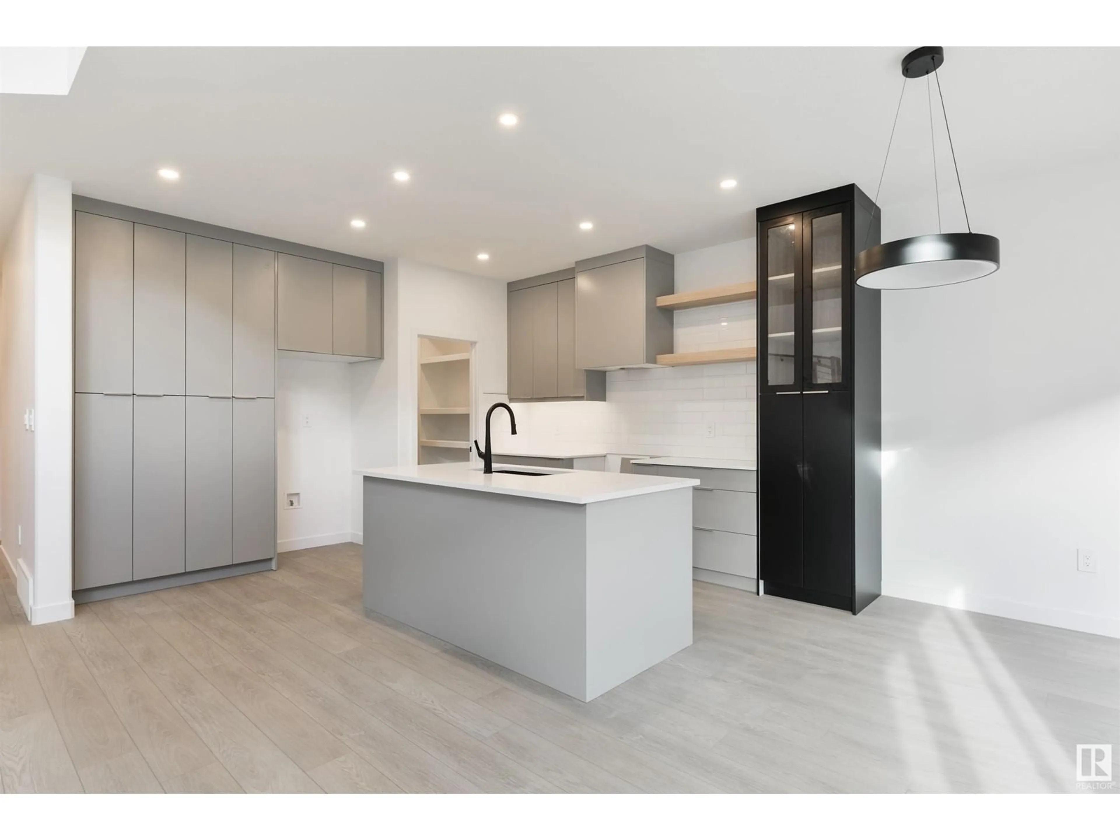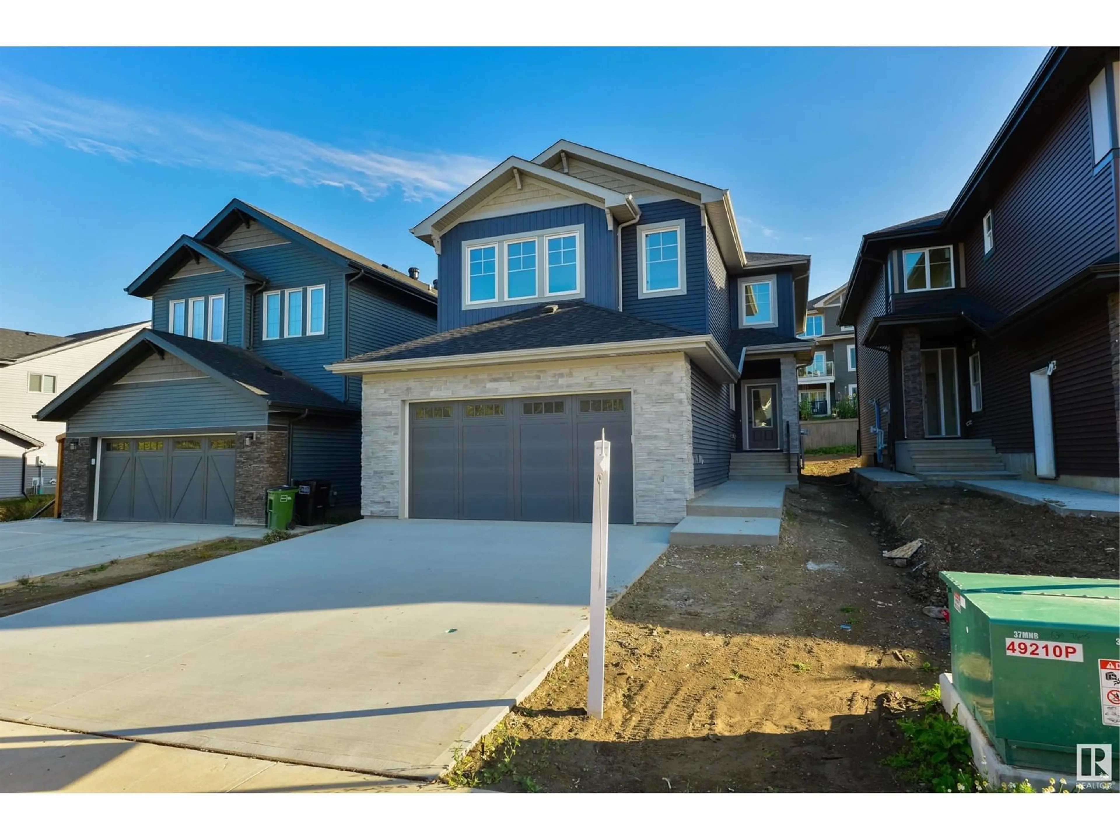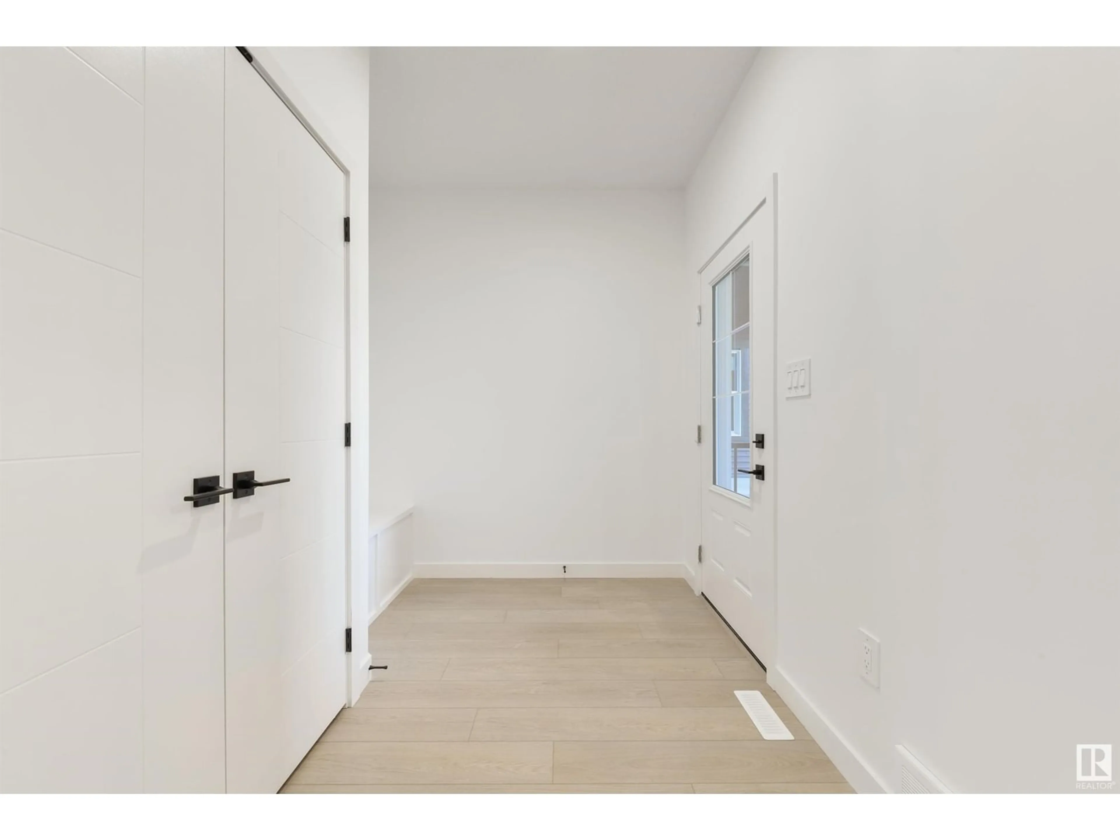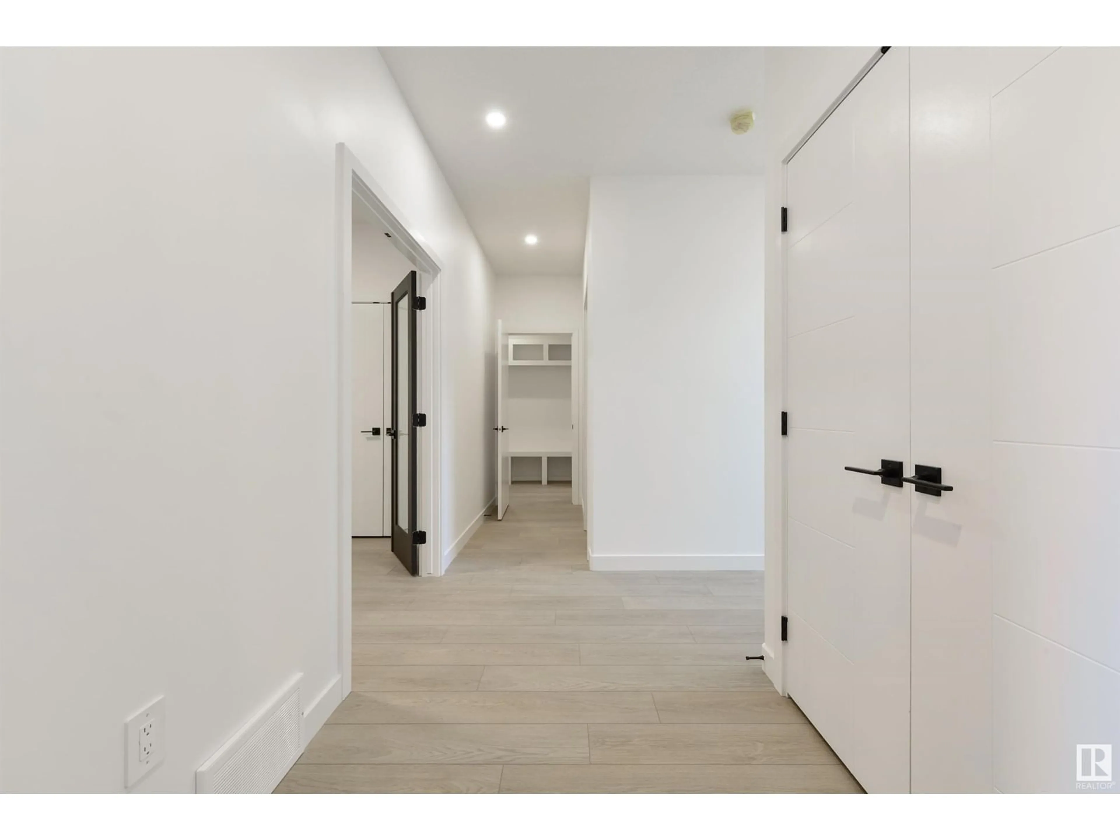1164 GYRFALCON CR NW, Edmonton, Alberta T5S0S1
Contact us about this property
Highlights
Estimated ValueThis is the price Wahi expects this property to sell for.
The calculation is powered by our Instant Home Value Estimate, which uses current market and property price trends to estimate your home’s value with a 90% accuracy rate.Not available
Price/Sqft$294/sqft
Est. Mortgage$2,791/mo
Tax Amount ()-
Days On Market23 days
Description
Prime location in Hawks Ridge across from green space and trails. This custom built two storey home was thoughtfully designed by Craft Built with high end finishes throughout. At over 2200 sq. ft. of living space this home features an open concept design with luxury vinyl plank, quartz countertops and a vaulted living room. The main floor was designed for entertaining with its large chefs kitchen and floor to ceiling custom fireplace wall. The office/den space and full bathroom is conveniently tucked away near the front of the house. Upstairs you will find a large master bedroom with spa-inspired ensuite and walk-in closet. In addition there is two more bedrooms, a 4 piece bath, and laundry. A bonus room at the front overlooking tree line scenery completes the second floor. Convenient side entrance to basement ready for your finishing touch. (id:39198)
Property Details
Interior
Features
Upper Level Floor
Bedroom 3
9' 11" x 12'3Bonus Room
11' 5" x 13'2Laundry room
5' 5" x 9'0Bedroom 2
10' 4" x 12'2Property History
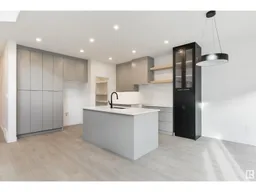 60
60
