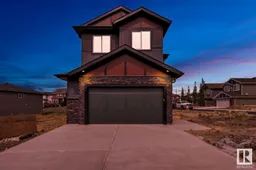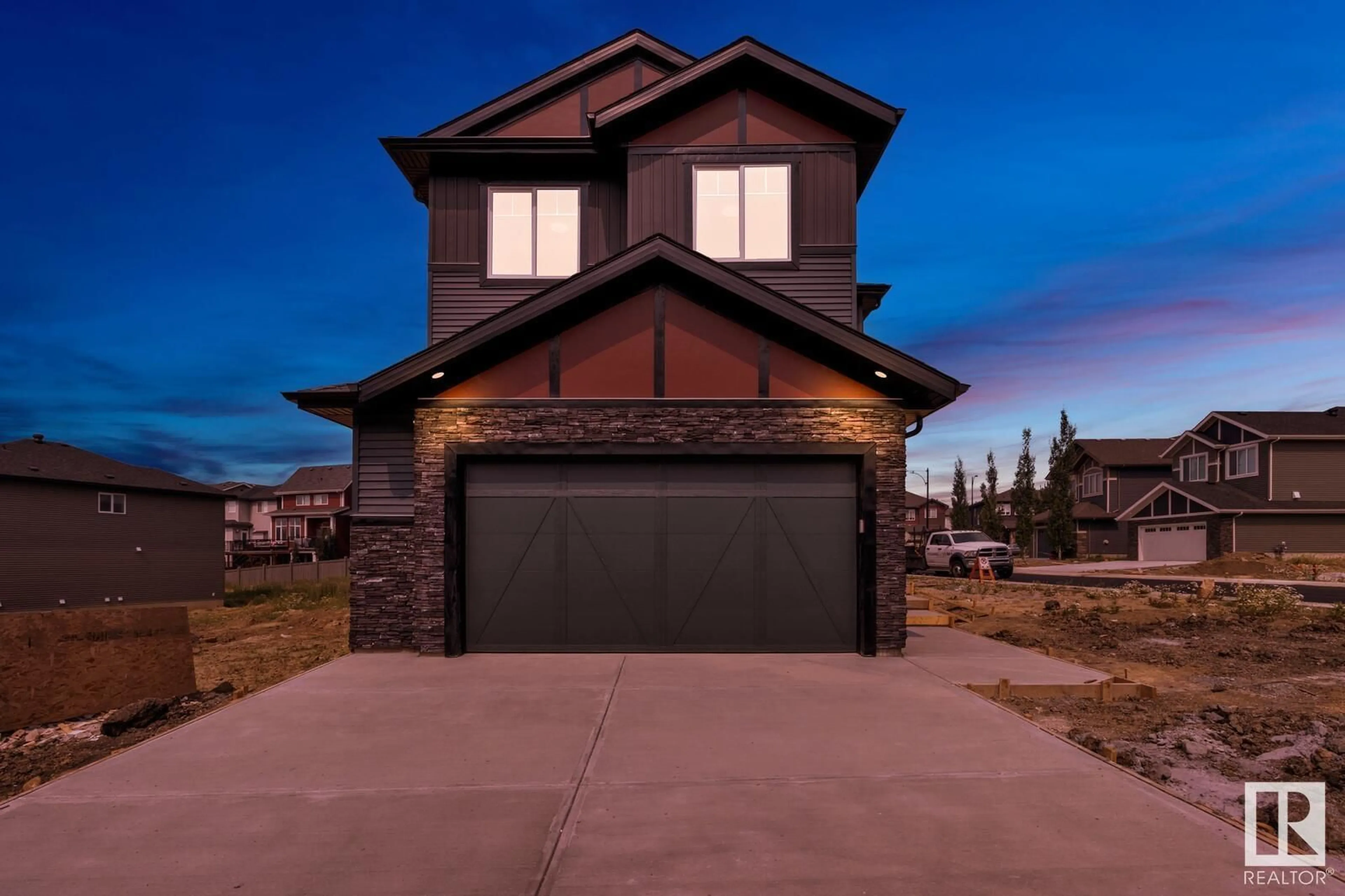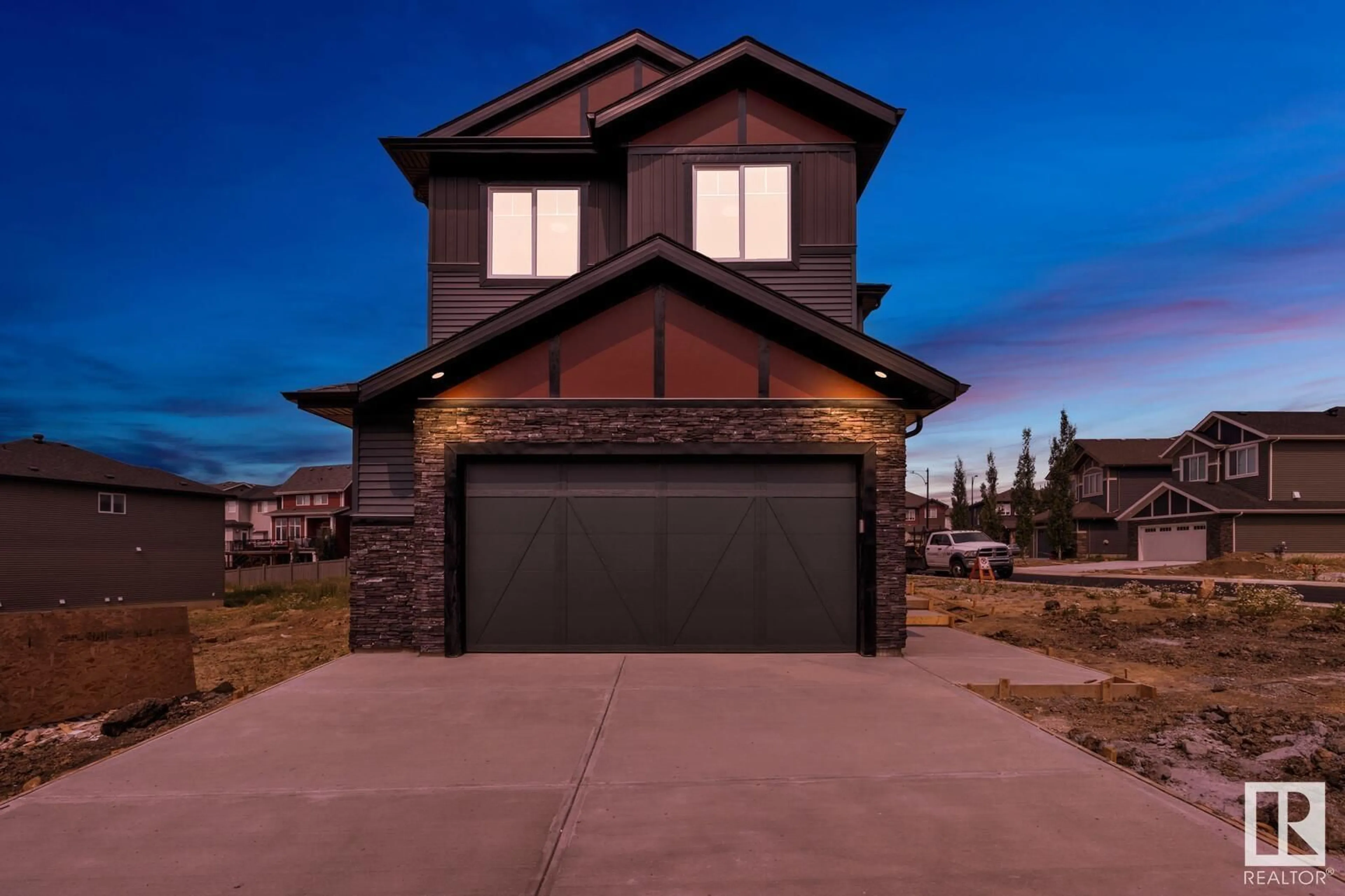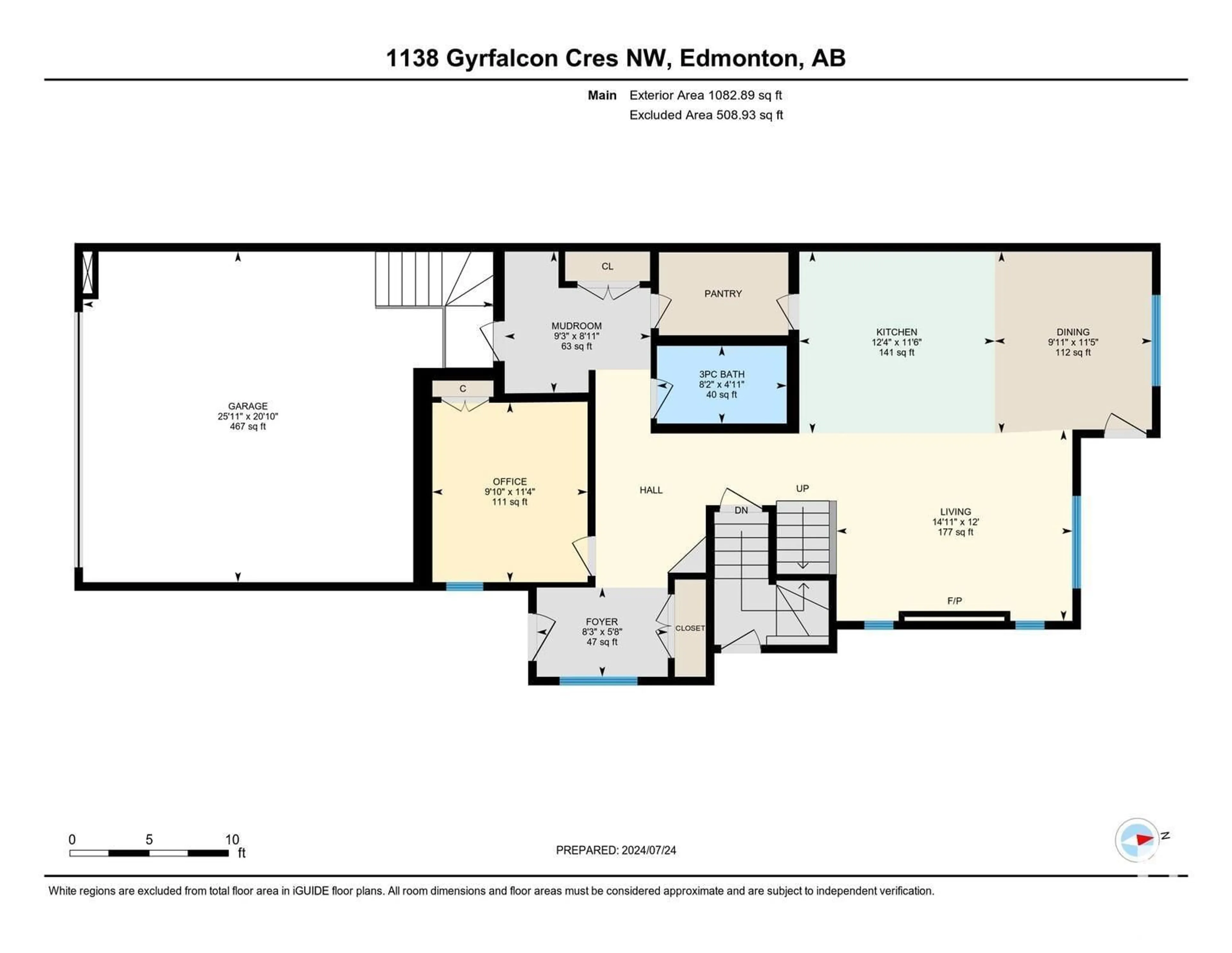1138 GYRFALCON CR NW NW, Edmonton, Alberta T5S0H7
Contact us about this property
Highlights
Estimated ValueThis is the price Wahi expects this property to sell for.
The calculation is powered by our Instant Home Value Estimate, which uses current market and property price trends to estimate your home’s value with a 90% accuracy rate.Not available
Price/Sqft$285/sqft
Days On Market1 day
Est. Mortgage$2,791/mth
Tax Amount ()-
Description
Welcome to Hawks Ridge, a growing community in Northwest Edmonton near Big Lake. This beautiful residence boasts over 2,200 sq ft of luxurious living space with top-notch upgrades, including LUXURY VINYL PLANKS, QUARTZ COUNTERTOPS, CEILING HEIGHT CABINETS, a BUILT-IN OVEN AND MICROWAVE & a GAS COOKTOP. The chefs kitchen is designed for entertaining, featuring ample counter space & a HUGE ISLAND. With a modern layout, including an open-to-below concept, main-floor bedroom & full bathroom, SPACIOUS FAMILY ROOM, dining area, and kitchen, this home meets all your needs. The second level offers a BONUS ROOM, TWO GENEROUS BEDROOMS, and a HUGE MASTER with a walk-in closet, built-in MDF shelves, and a luxurious ensuite with double sinks, a jacuzzi tub, and a shower. A separate side entrance to the basement provides potential for an income-generating suite. Enjoy nearby scenic trails and a beautiful creek right across the home. Dont miss this chance to own a meticulously crafted home with endless possibilities! (id:39198)
Property Details
Interior
Features
Main level Floor
Living room
12 m x measurements not availableDining room
11'5 x 9'11Kitchen
11'6 x 12'4Den
11'4 x 9'10Exterior
Parking
Garage spaces 4
Garage type Attached Garage
Other parking spaces 0
Total parking spaces 4
Property History
 64
64


