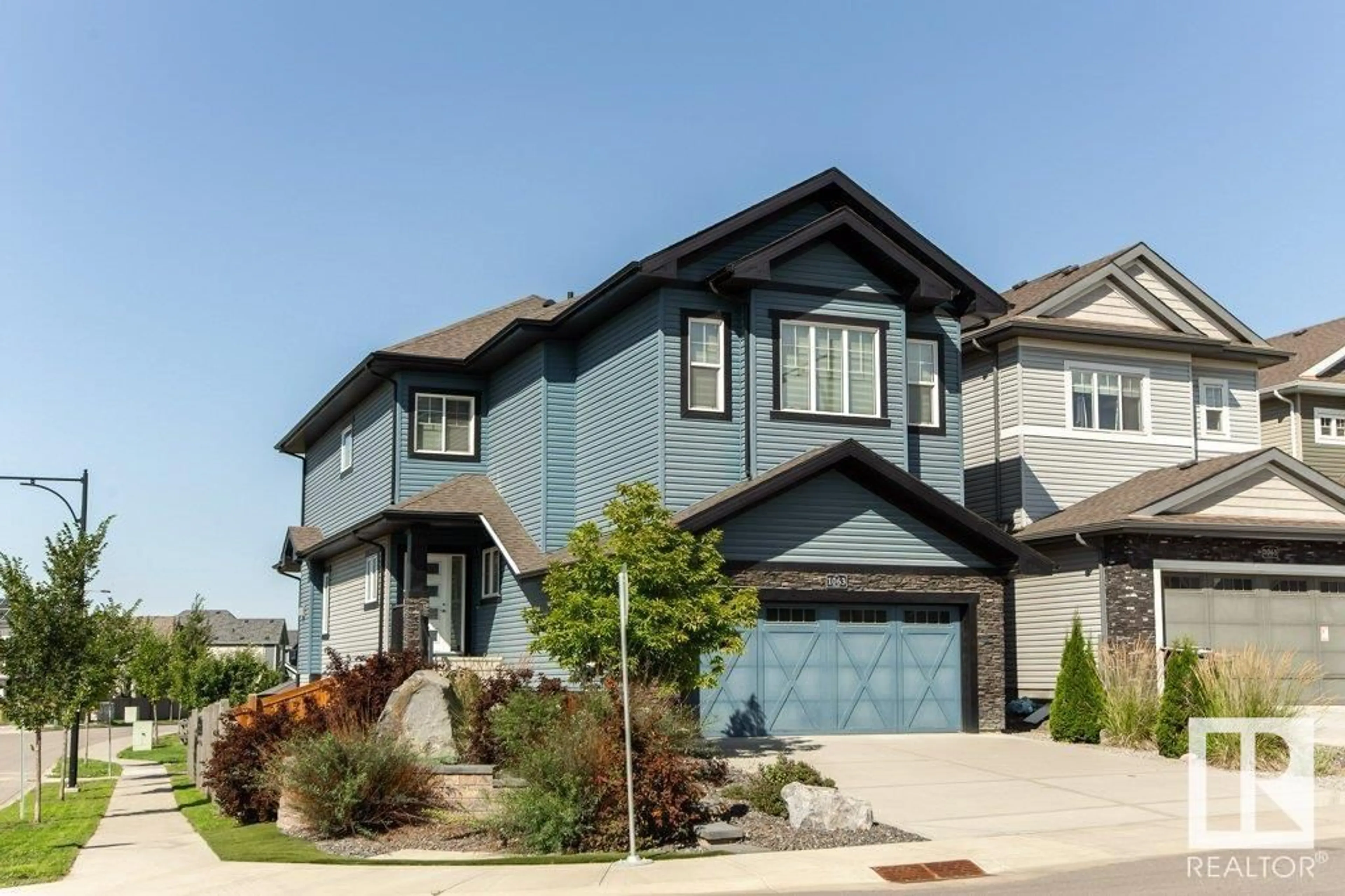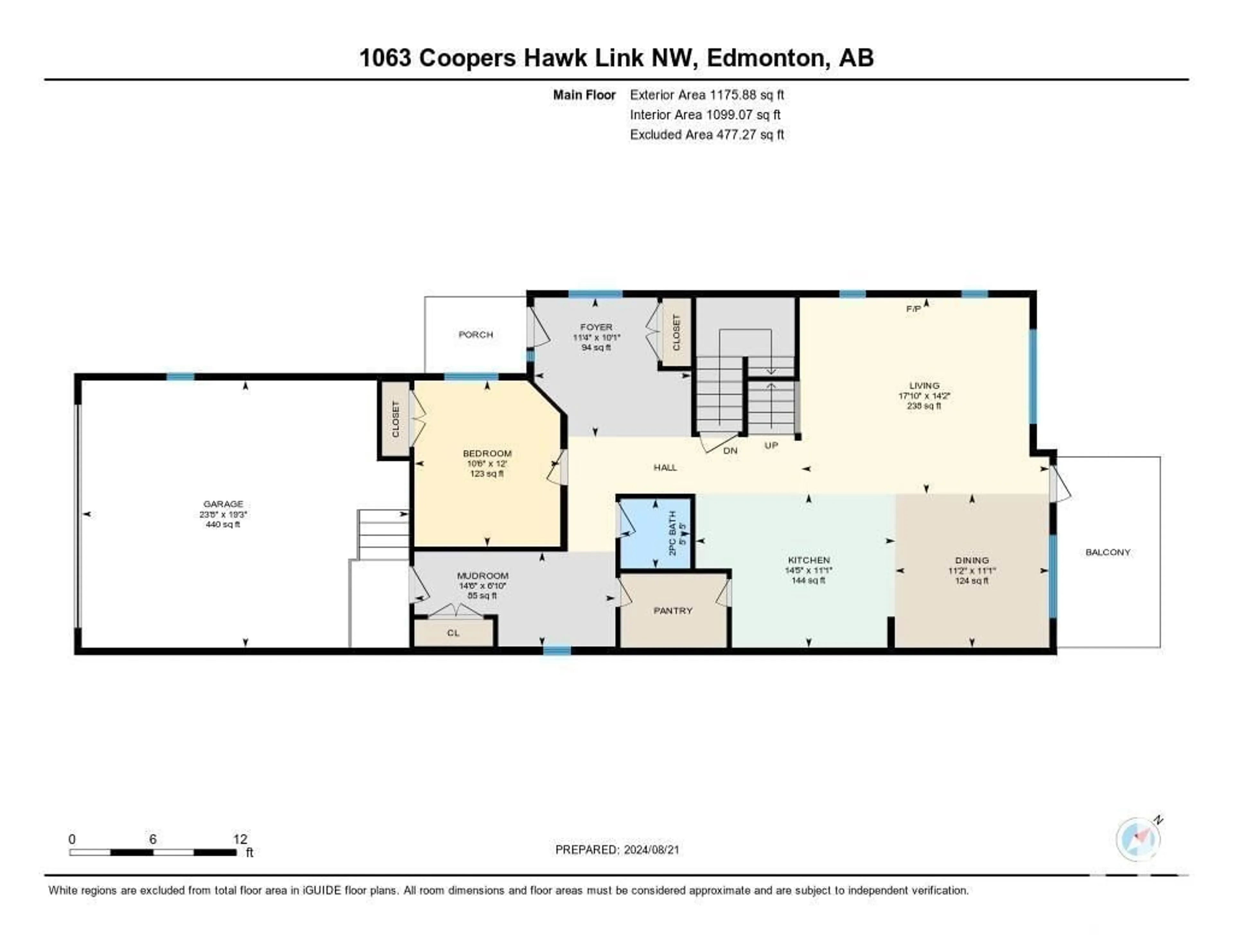1063 COOPERS HAWK LINK LI NW, Edmonton, Alberta T5S0M2
Contact us about this property
Highlights
Estimated ValueThis is the price Wahi expects this property to sell for.
The calculation is powered by our Instant Home Value Estimate, which uses current market and property price trends to estimate your home’s value with a 90% accuracy rate.Not available
Price/Sqft$287/sqft
Est. Mortgage$3,178/mth
Tax Amount ()-
Days On Market10 days
Description
Must be seen to be appreciated; gorgeous! Professionally installed low maintenance landscaping. Look at that grand entry! Open concept with vaulted ceiling in the main floor. Sunset views over Big Lake from main floor, deck and master bedroom. Generously sized 5 bedrooms, 3.5 bathrooms. Guest room and half bath on the main floor. Basement is a very comfortable in-law suite with plush carpet and lighting features. Includes a second master bed, ensuite (in floor heating, spa rain shower), living room with wet bar. Suite walks out to the private cobblestone yard with gazebo. Step out the gate to the path system and you are moments from a 105-acres of mature trees, and protected wetlands. Double garage with storage mezzanine. The kitchen will please the cook in your life, as will the walk-through pantry from the garage entry. The natural lighting in this home is wonderful. Custom Hunter Douglas blinds throughout. Wired for a Hot Tub. Two full Laundrys. Hawks Ridge is a dream neighborhood. (id:39198)
Property Details
Interior
Features
Basement Floor
Bedroom 5
4.97 m x 4.32 mLaundry room
3.17 m x 2.93 mRecreation room
5.44 m x 7.25 mUtility room
3.51 m x 2.97 mExterior
Parking
Garage spaces 4
Garage type Attached Garage
Other parking spaces 0
Total parking spaces 4
Property History
 47
47

