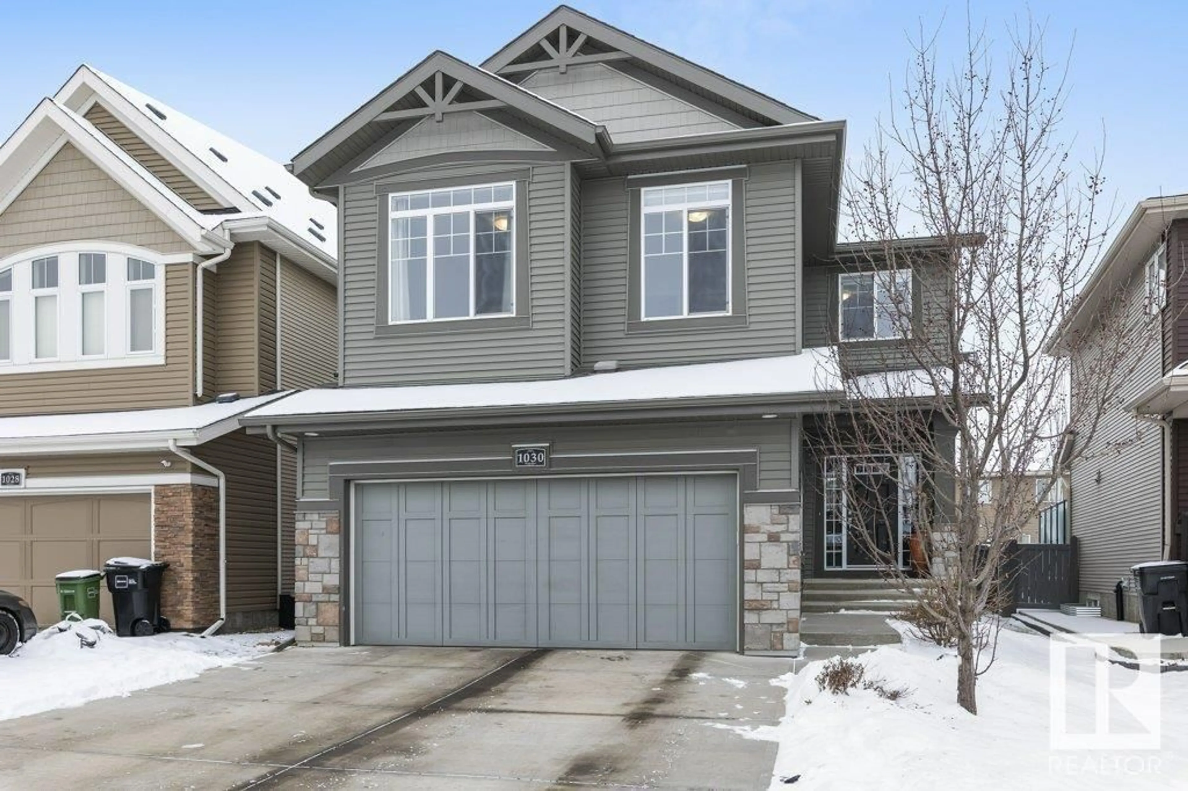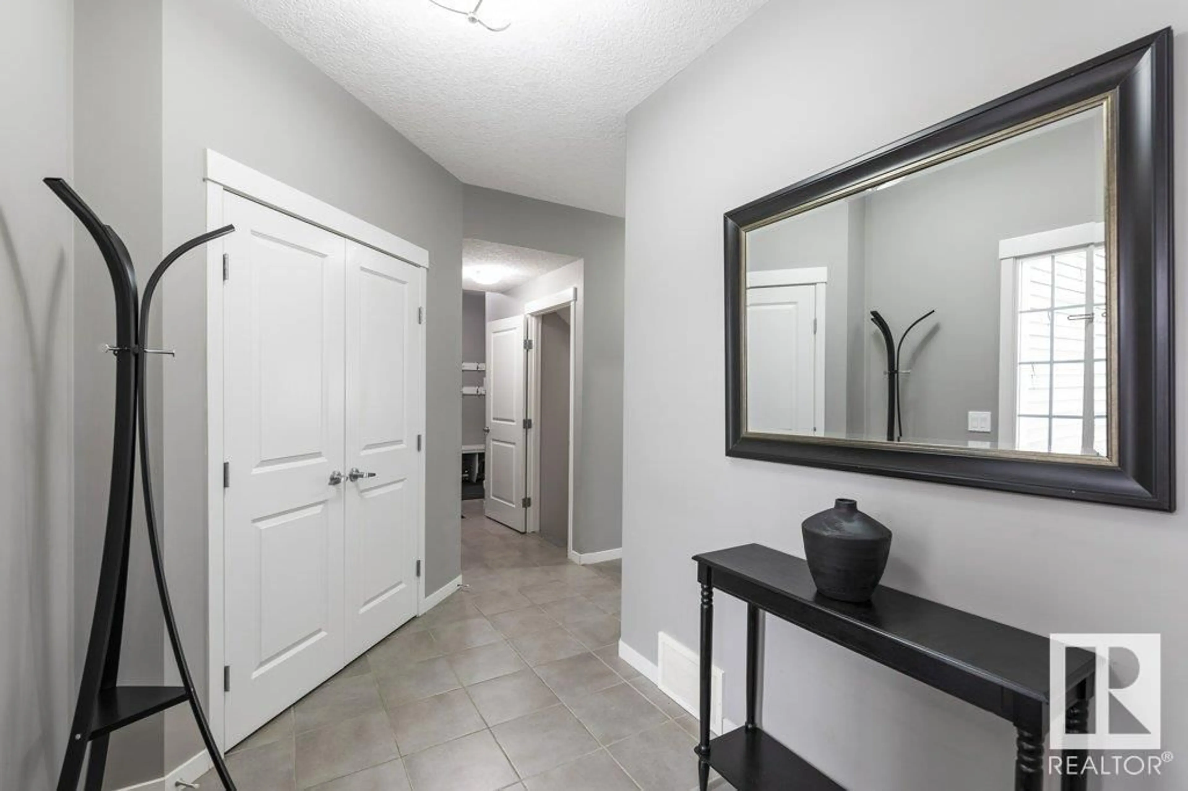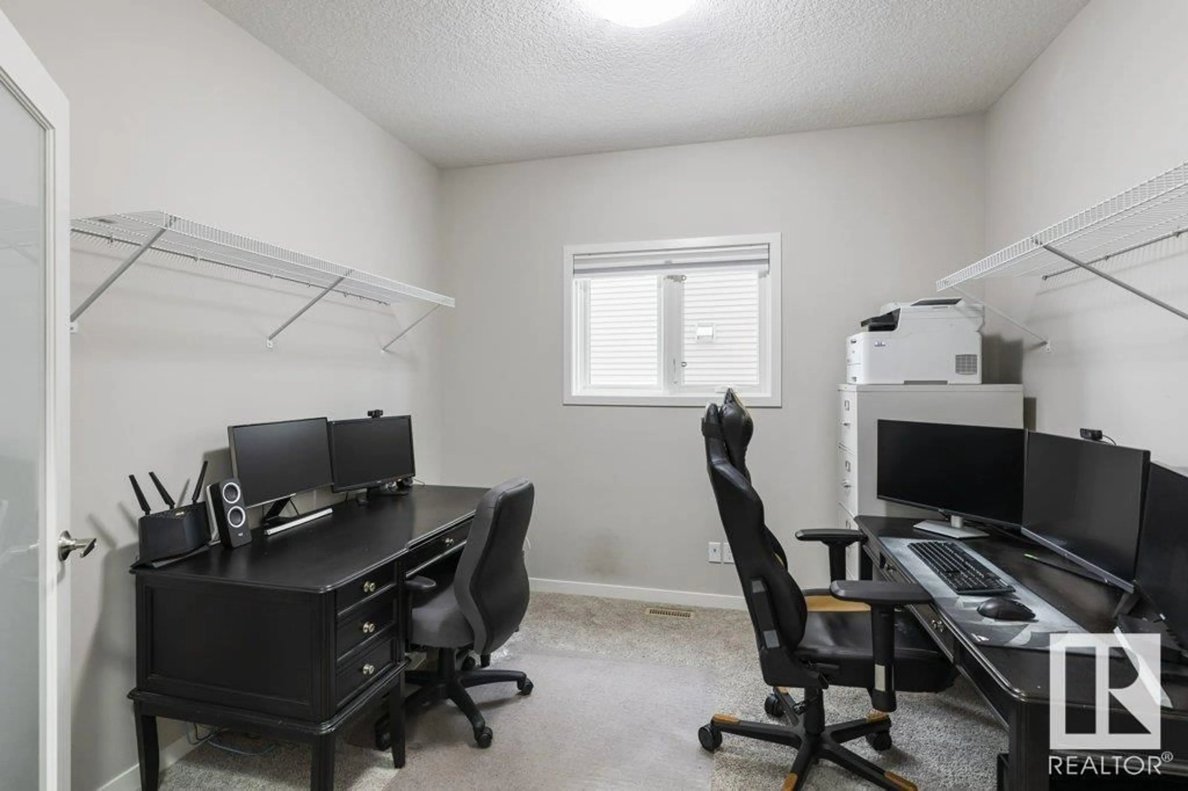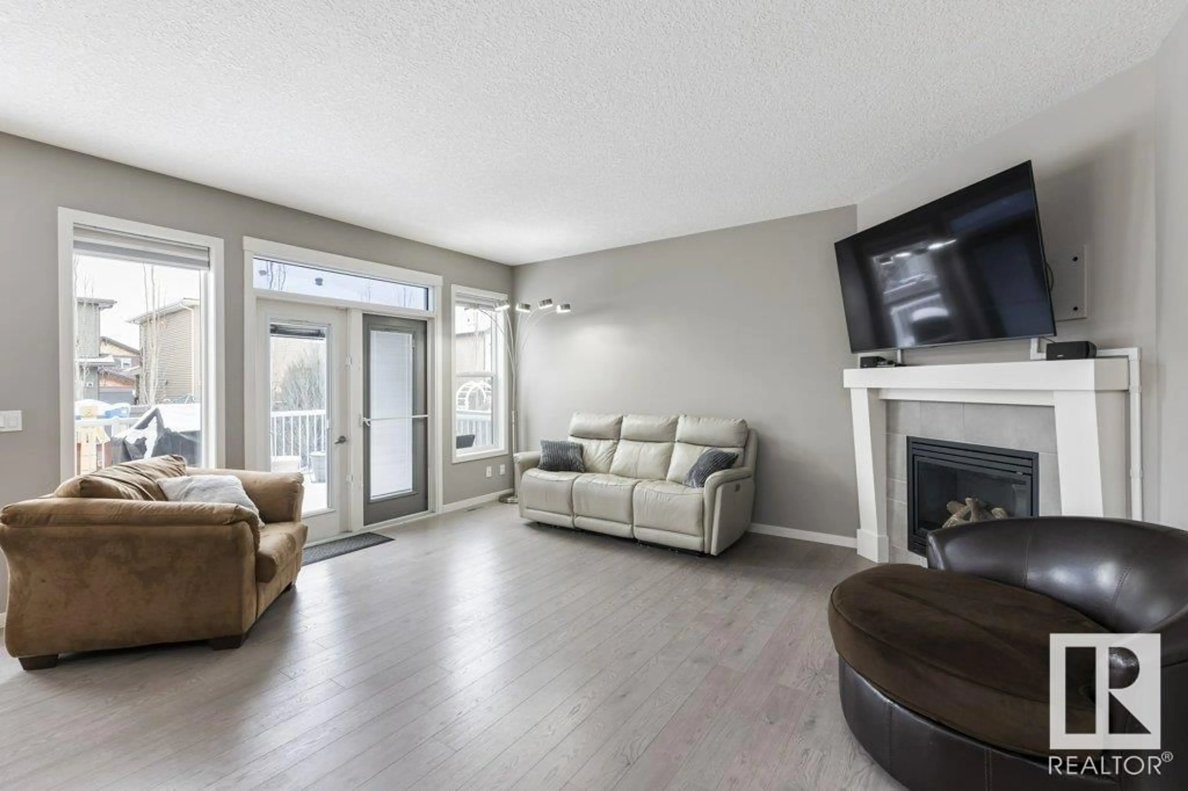1030 COOPERS HAWK LI NW, Edmonton, Alberta T5S0H7
Contact us about this property
Highlights
Estimated ValueThis is the price Wahi expects this property to sell for.
The calculation is powered by our Instant Home Value Estimate, which uses current market and property price trends to estimate your home’s value with a 90% accuracy rate.Not available
Price/Sqft$244/sqft
Est. Mortgage$2,662/mo
Tax Amount ()-
Days On Market317 days
Description
Welcome to this captivating 2013-built two-story home in Hawks Ridge featuring 2532 sq ft PLUS a fully developed basement. Upgrades abound from granite counters to stainless steel appliances including double ovens & induction stove. The open concept main floor boasts a central kitchen, dining & living areas with a cozy gas fireplace & 9 ft ceilings perfect for family gatherings & entertaining. Upstairs features a large bonus room, 4 bedrooms, 4-pce bath & master suite with a 5-pce ensuite. The fully finished basement adds even more value with a 5th bedroom, 3-pce bath & spacious rec room. Ideal for new or growing families, this home offers endless possibilities. Featuring a large fenced yard with a massive deck just move right in and enjoy this impeccable home in one of the city's fastest growing areas. Don't miss the chance to make it your own! (id:39198)
Property Details
Interior
Features
Lower level Floor
Bedroom 5
2.91 m x 3.66 mRecreation room
7.92 m x 6.38 m



