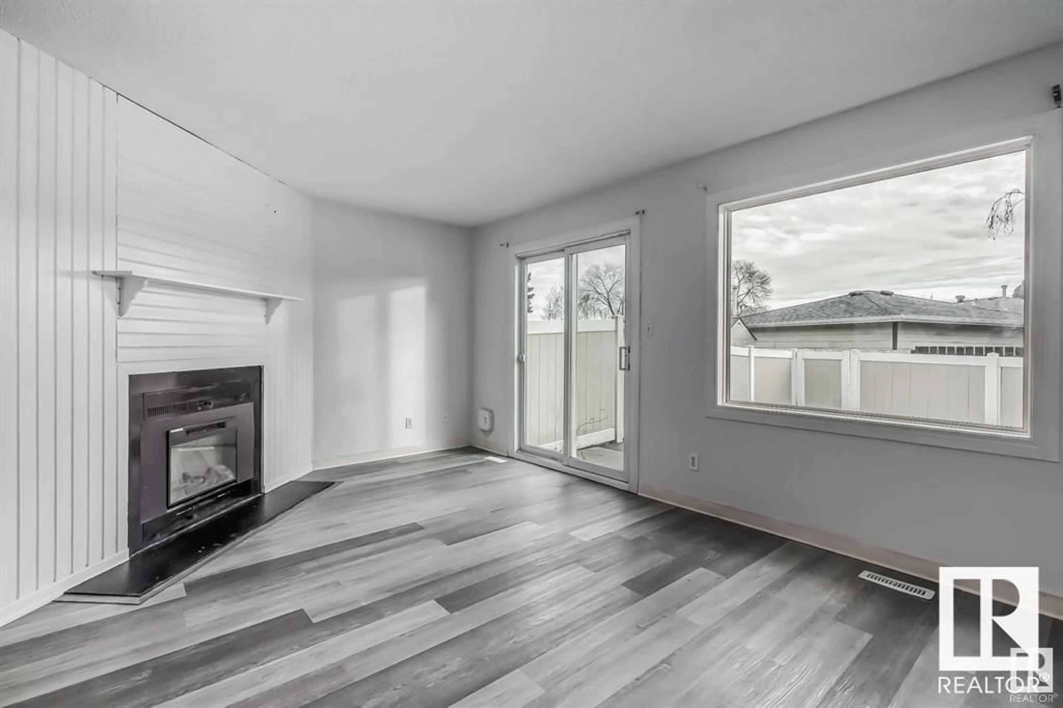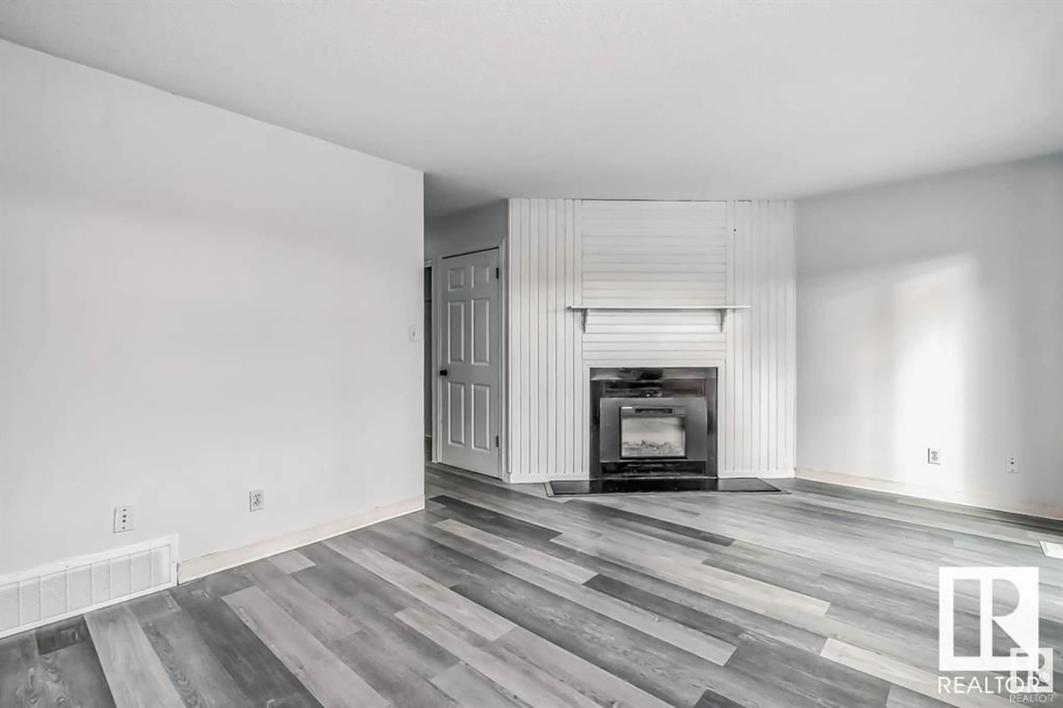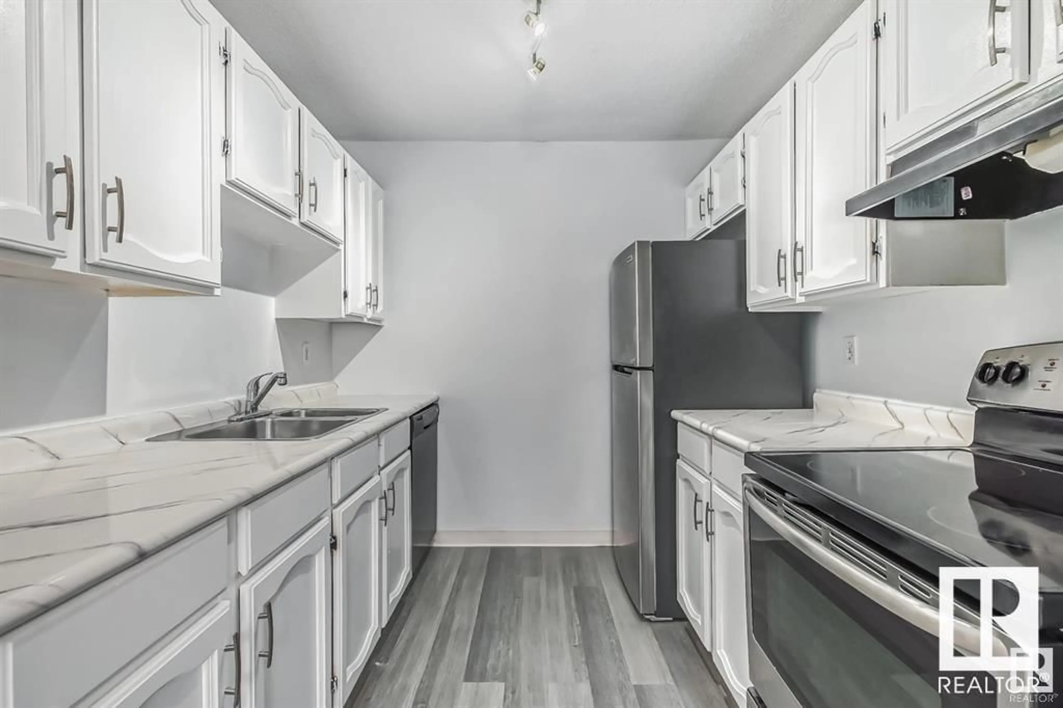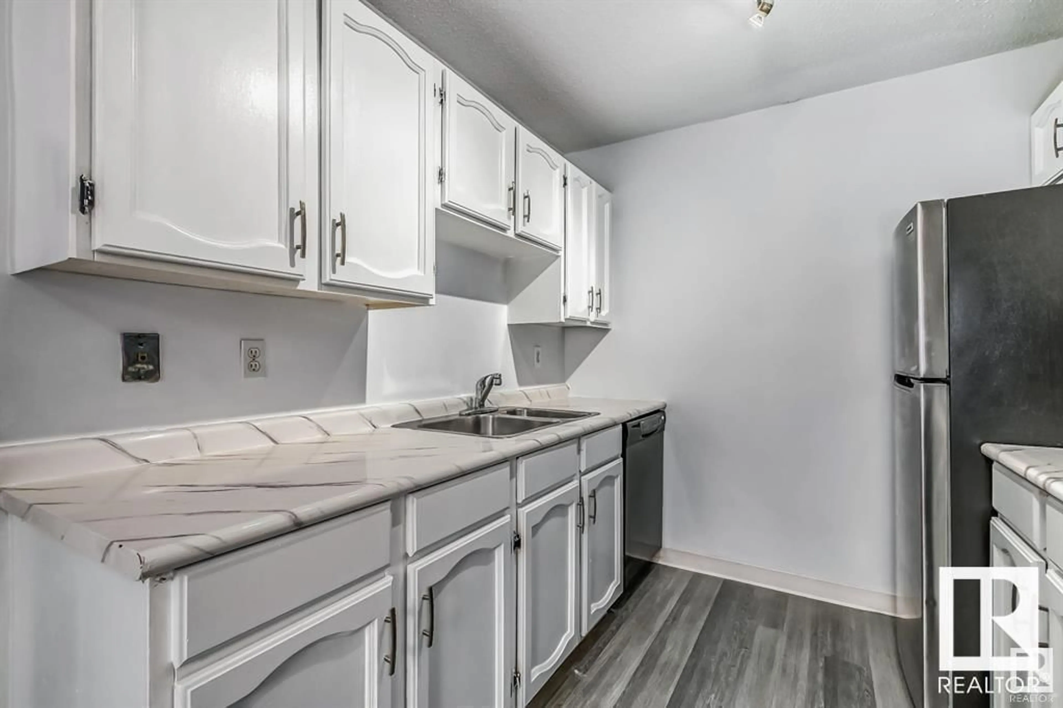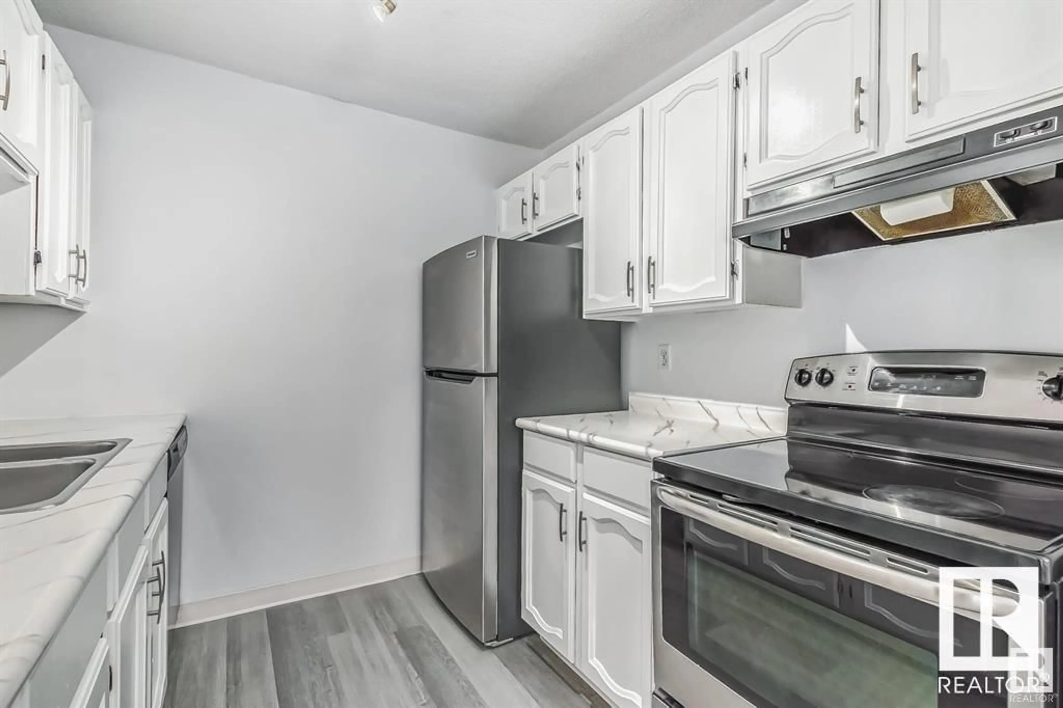3171 139 AV NW, Edmonton, Alberta T5Y1O4
Contact us about this property
Highlights
Estimated ValueThis is the price Wahi expects this property to sell for.
The calculation is powered by our Instant Home Value Estimate, which uses current market and property price trends to estimate your home’s value with a 90% accuracy rate.Not available
Price/Sqft$164/sqft
Est. Mortgage$773/mo
Maintenance fees$302/mo
Tax Amount ()-
Days On Market310 days
Description
START THE NEW YEAR OFF RIGHT in this BEAUTIFUL & SPACIOUS TOWNHOME! Located in a well-managed complex, you'll love coming home to this bright & cheery property that offers substantial space & many upgrades. Upon entering, you'll appreciate the neutral color-scheme, modern appointments & functional main floor layout. You'll also love the upgraded flooring & brand new paint. The living room is spacious, with a FIREPLACE & leads into the fenced south-facing backyard. Upstairs are 3 roomy bedrooms, including a primary the offers ample space for your bedroom setup and the added comfort of a SECOND FIREPLACE! Step downstairs into the partially finished basement and find extensive storage. Your designated parking spot is located mere steps from the front door. For added convenience, a bus stop is located in close proximity. The location of this property is exceptional, offering easy access to SHOPPING, SCHOOLS, PARKS, RECREATION! Immediate possession available! These units don't last long - don't delay! (id:39198)
Property Details
Interior
Features
Above Floor
Primary Bedroom
Bedroom 2
Bedroom 3
Condo Details
Inclusions

