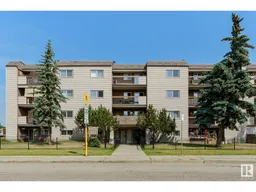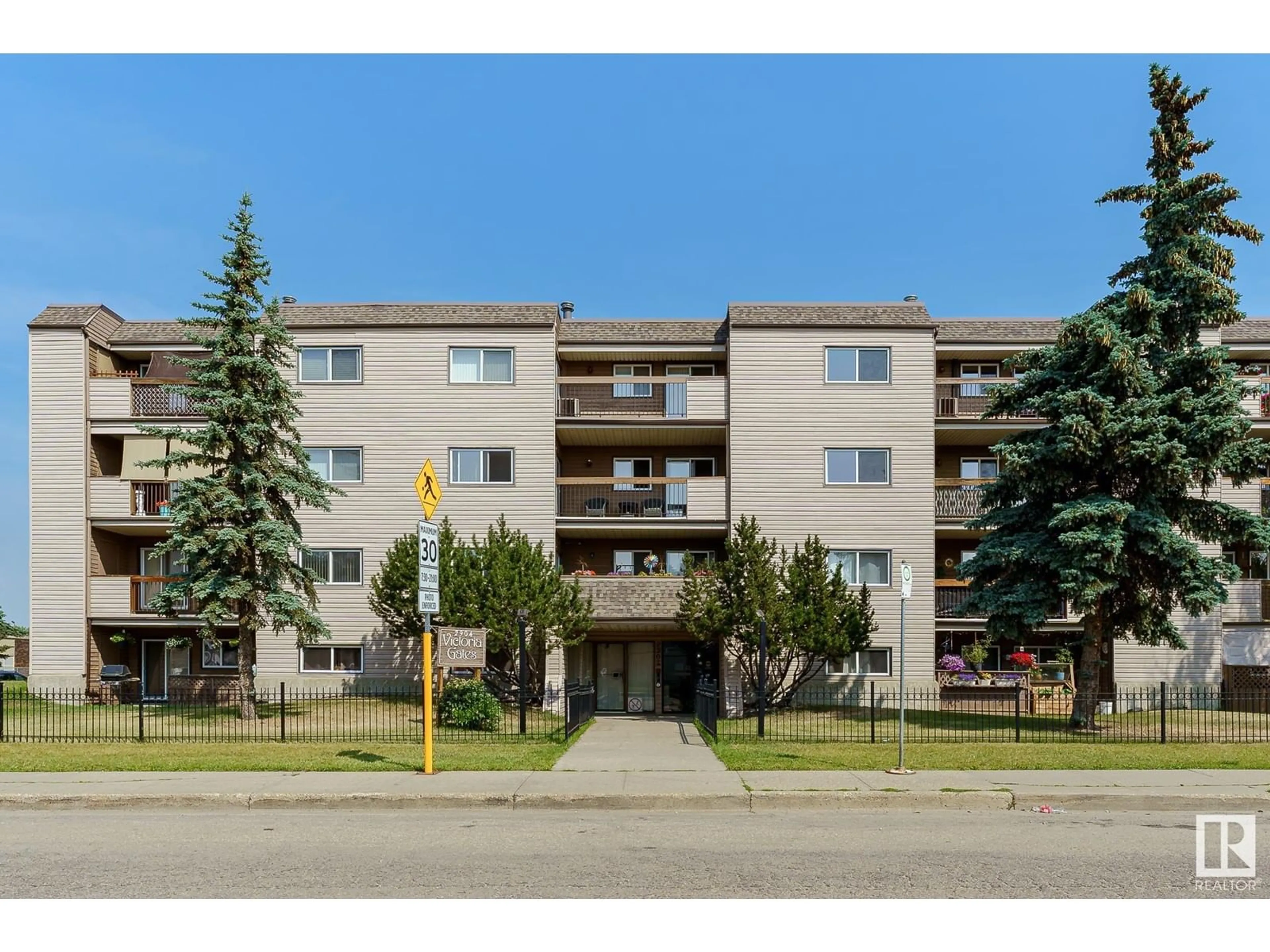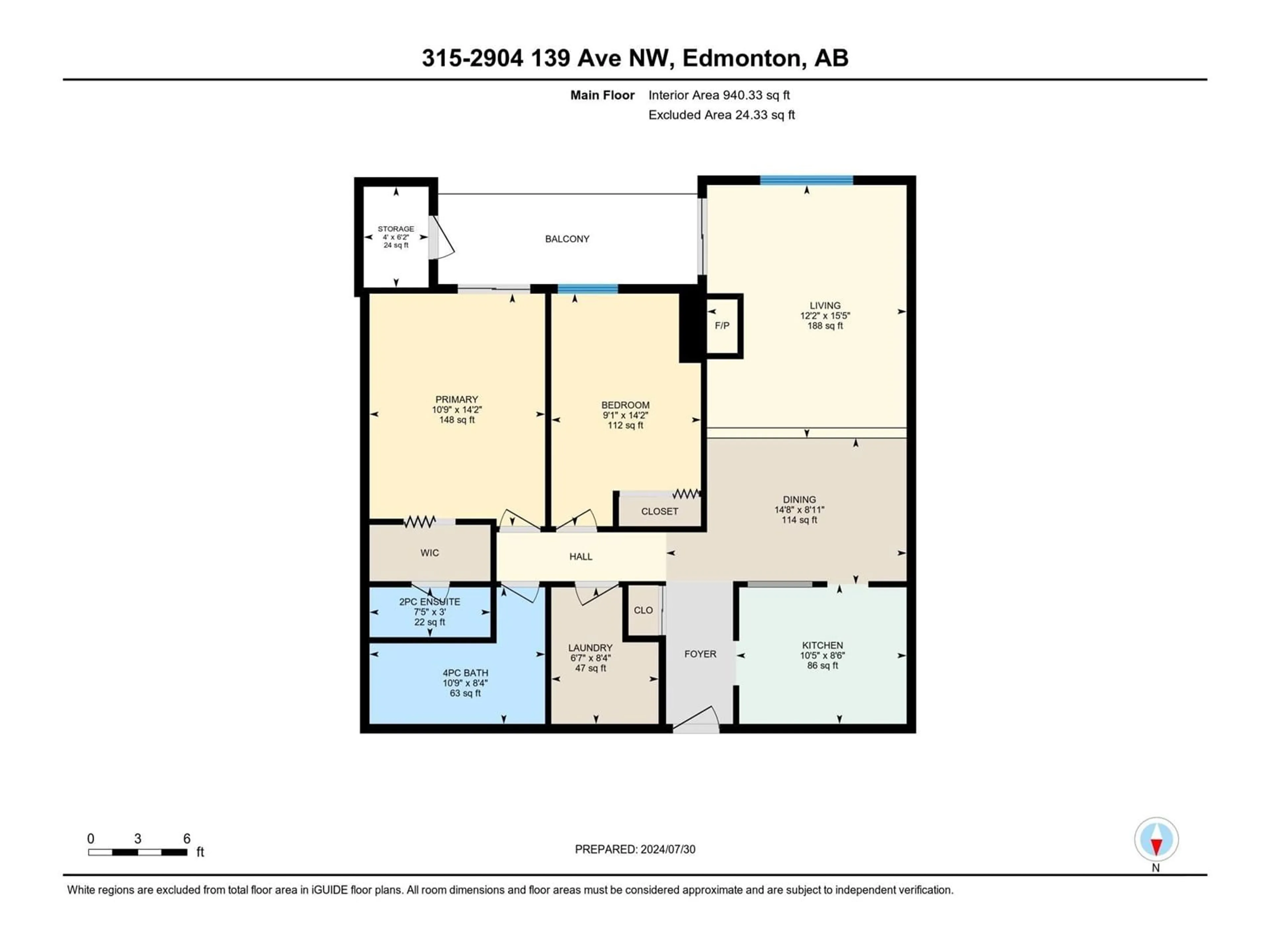#315 2904 139 AV NW, Edmonton, Alberta T5Y1P7
Contact us about this property
Highlights
Estimated ValueThis is the price Wahi expects this property to sell for.
The calculation is powered by our Instant Home Value Estimate, which uses current market and property price trends to estimate your home’s value with a 90% accuracy rate.Not available
Price/Sqft$143/sqft
Days On Market2 days
Est. Mortgage$579/mth
Maintenance fees$509/mth
Tax Amount ()-
Description
Adult living at its finest! Spend the summer relaxing at the peaceful and serene grounds of Victoria Gates. This Beautiful Substantially Renovated Third Floor South Facing 2 bedroom condo features a sunken living room with wood burning fireplace. The kitchen is large and a dedicated dining space makes hosting and entertaining a breeze. The master is large and well equipped with a walk through closet and a 2 piece ensuite and second bedroom and the spacious 4 pc bathroom. The in-suite laundry room lets you clean your clothes in the comfort of your own home. The patio space is private and quiet. It can be accessed from the living room as well as the master bedroom, and it also features additional outdoor storage. Building amenities include additional storage lockers on each floor as well as an exercise room. Victoria Gates is well managed, and on a quiet street with access to LRT station, Rec Centre, shopping, the Anthony Henday & Yellowhead. COMPLEX DOES HAVE AN ELVATOR & IMMEDIATE POSSESSION AVAILBLE! (id:39198)
Property Details
Interior
Features
Main level Floor
Living room
Dining room
Kitchen
Primary Bedroom
Exterior
Parking
Garage spaces 1
Garage type Stall
Other parking spaces 0
Total parking spaces 1
Condo Details
Amenities
Vinyl Windows
Inclusions
Property History
 44
44

