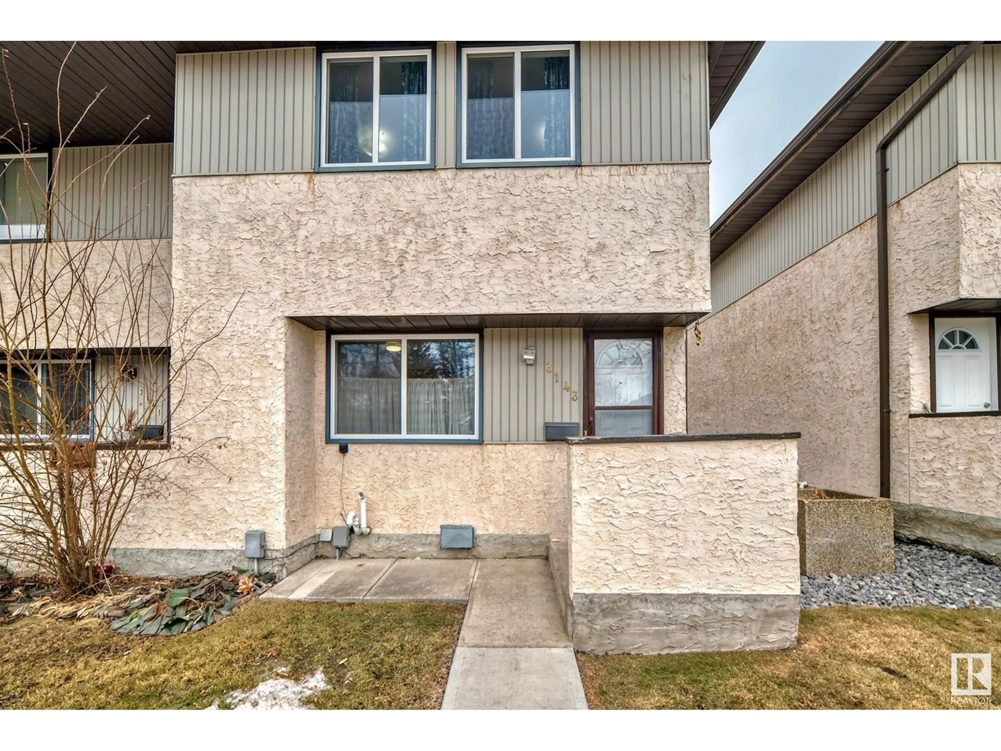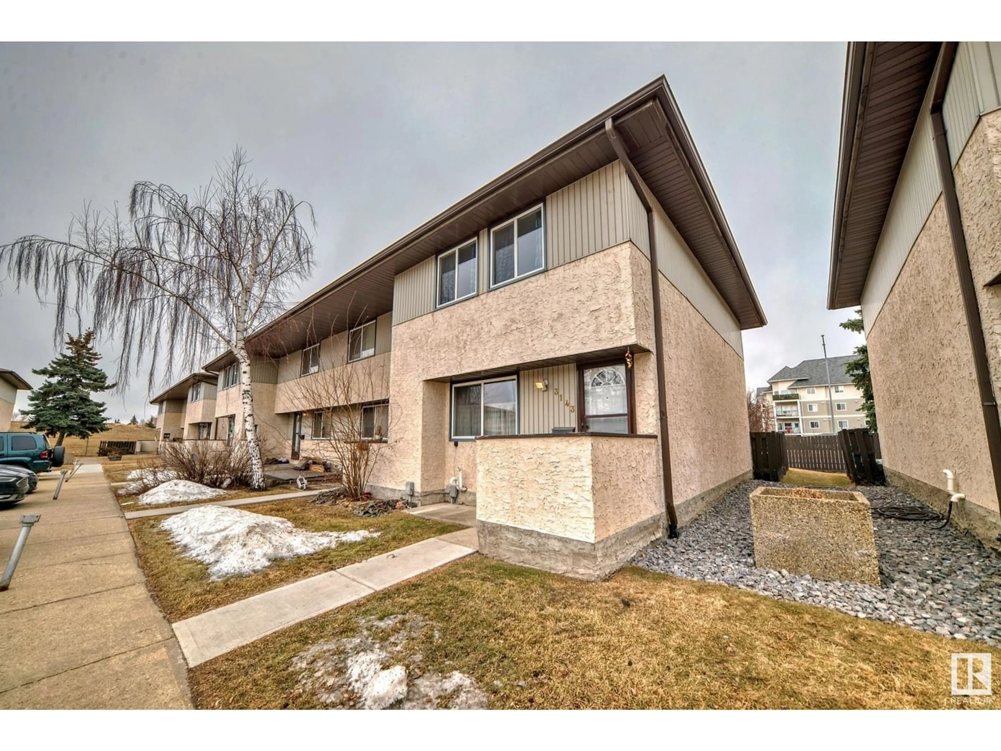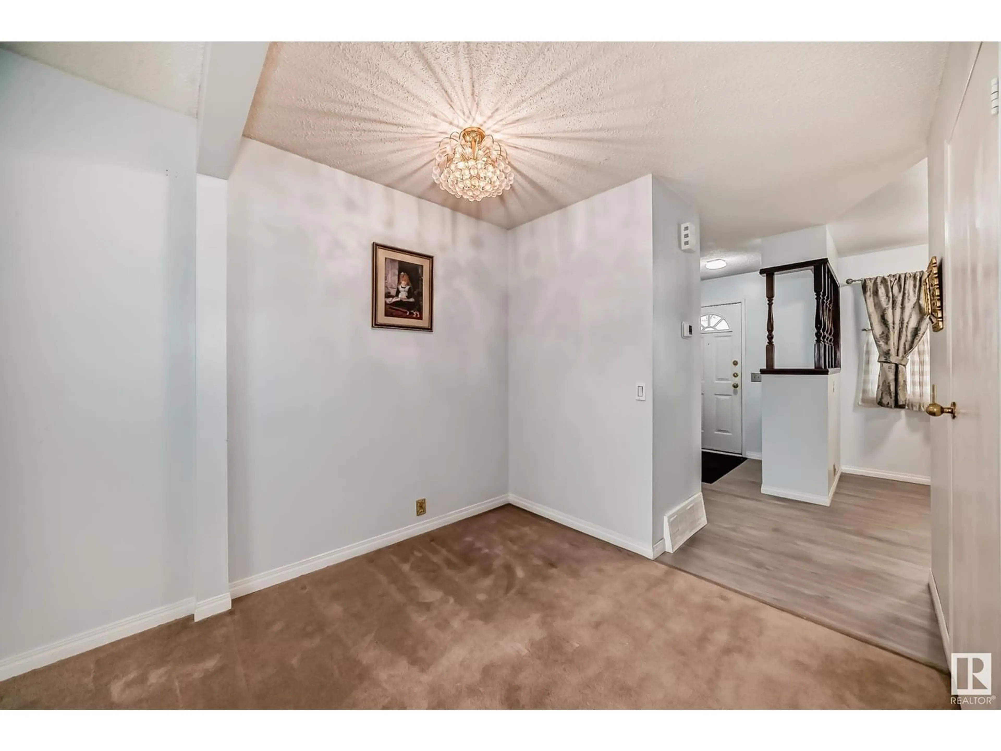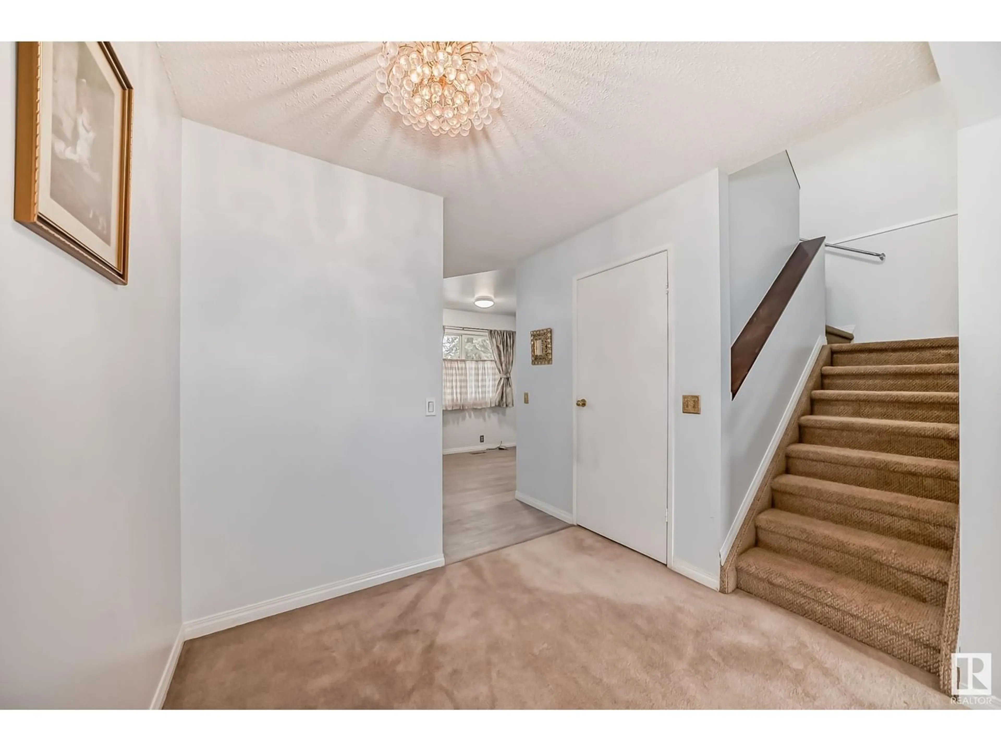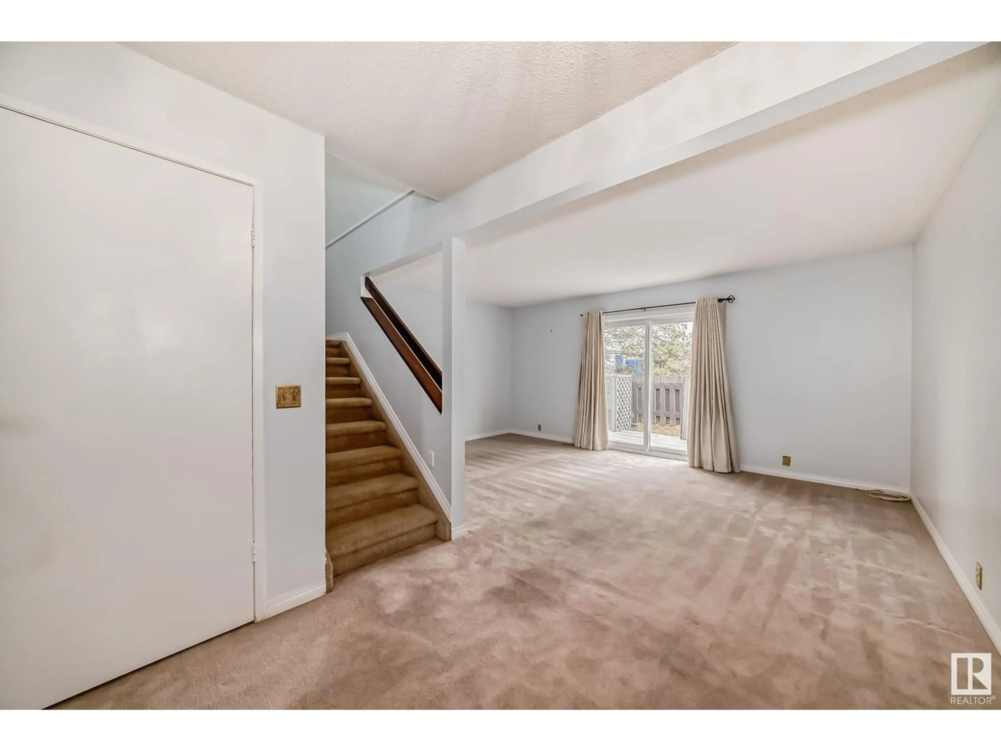3143 138 AV NW, Edmonton, Alberta T5Y1R1
Contact us about this property
Highlights
Estimated ValueThis is the price Wahi expects this property to sell for.
The calculation is powered by our Instant Home Value Estimate, which uses current market and property price trends to estimate your home’s value with a 90% accuracy rate.Not available
Price/Sqft$160/sqft
Est. Mortgage$768/mo
Maintenance fees$300/mo
Tax Amount ()-
Days On Market263 days
Description
LOW CONDO FEES Townhouse for First time Home Buyer or Investors! Clean & bright kitchen with Brand new Laminate flooring, lots of maple cabinets for maximum storage. Clean Carpet in the Hallway & dining space carries through to the large living room with patio doors to the sunny SW backyard with Huge Deck (5.99 2.41) for summer BBQ and Entertainment fenced backyard.Grow Vegetable and Flowers in the Backyard. Upstairs have Large primary bedroom, next to the 4 piece bathroom & 2 additional generous size bedrooms. The basement is framed for future owner imagination and touches, laundry room with storage. Furnace new & HWT. Walking distance to schools & shopping center, Giant tiger, Sobey's all Famous Franchise Restaurants. Affordable & Move-in ready! DON'T Miss it! (id:39198)
Property Details
Interior
Features
Basement Floor
Laundry room
Condo Details
Inclusions

