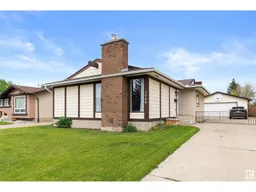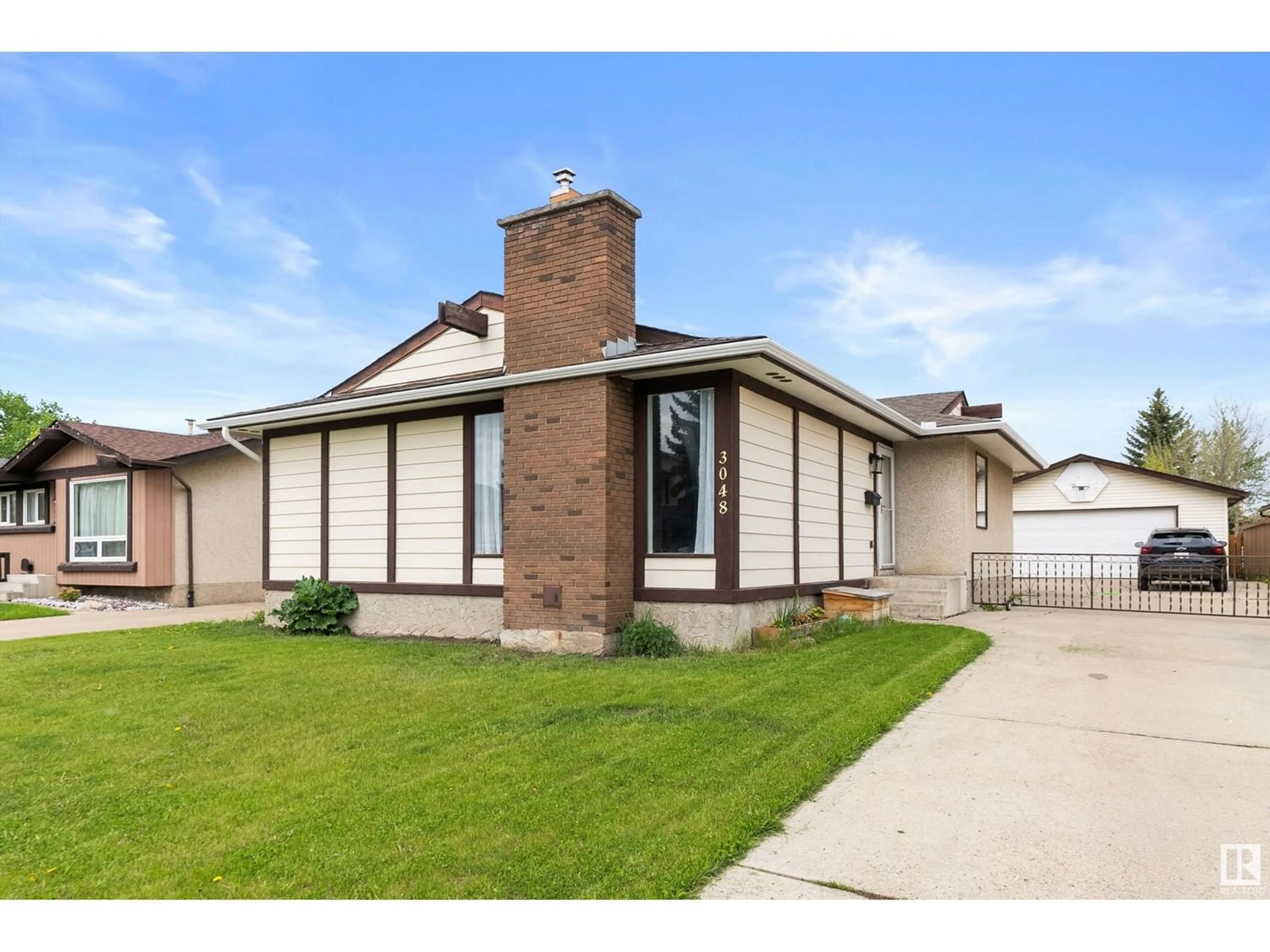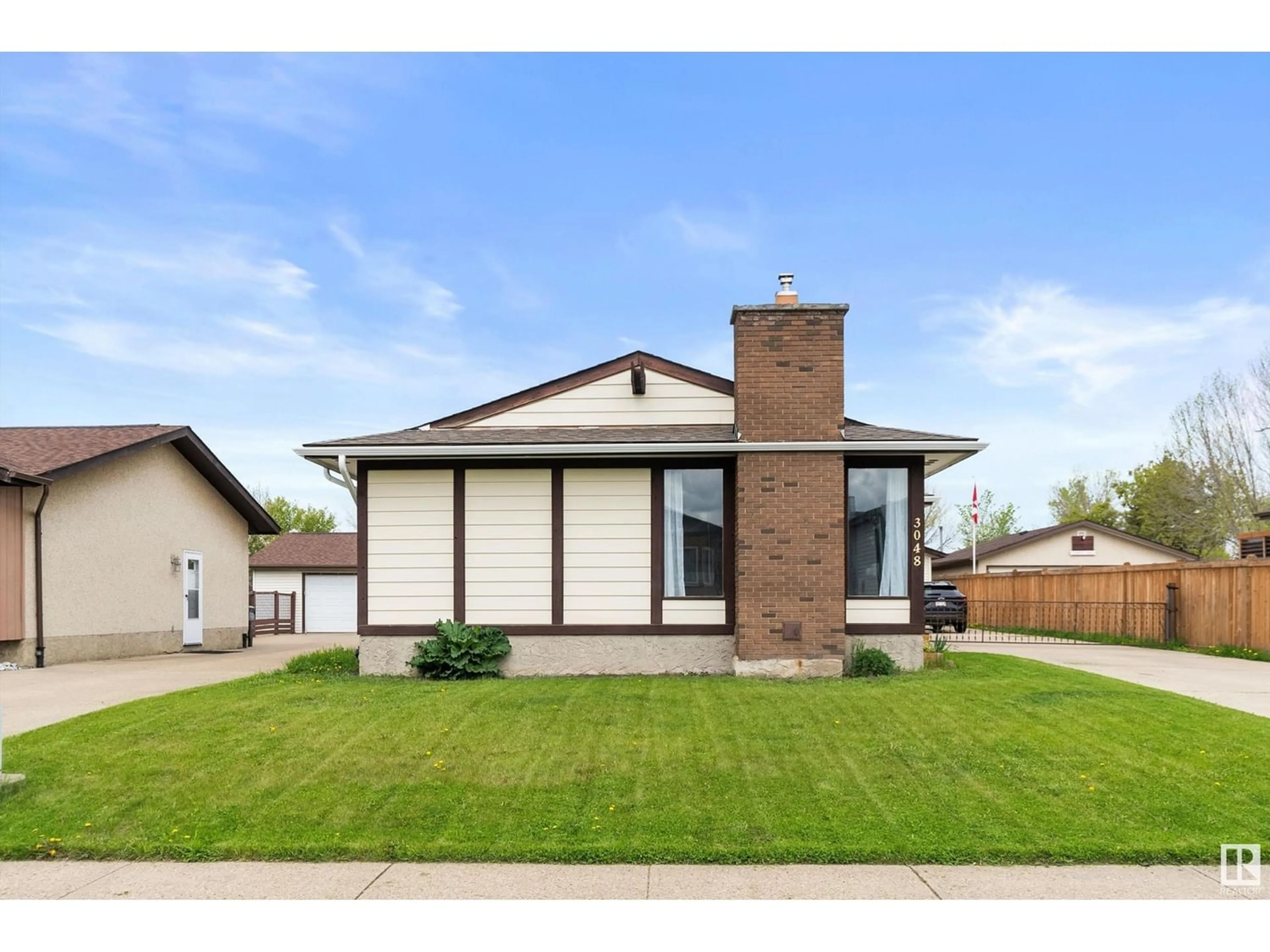3048 143 AV NW, Edmonton, Alberta T5Y1M8
Contact us about this property
Highlights
Estimated ValueThis is the price Wahi expects this property to sell for.
The calculation is powered by our Instant Home Value Estimate, which uses current market and property price trends to estimate your home’s value with a 90% accuracy rate.Not available
Price/Sqft$286/sqft
Days On Market64 days
Est. Mortgage$1,460/mth
Tax Amount ()-
Description
Welcome to the quiet and mature, family-friendly community of Hairsine! Enter into the inviting family room with cozy gas fireplace that opens up into a large eat-in kitchen equipped with a brand new coffee bar. The main floor features 3 bedrooms, 2 bathrooms and upstairs laundry. The partially finished basement has potential for a second kitchen and the space also includes a full 4-piece bathroom, an additional bedroom and a partially finished recreation room. Enjoy the convenience of the double-detached garage and tons of space to park on the massive driveway. This home also contains central A/C, newer shingles, newer hot water tank, lighting, paint, attic insulation, eavestroughs and more! With easy access to amenities, entertainment and transit the location is absolutely stellar. This property is situated on a quiet street close to both Hairsine and Bannerman Parks and offers the charm of mature trees, spacious lots and great neighbours. Welcome Home! (id:39198)
Property Details
Interior
Features
Main level Floor
Living room
6.76 m x 3.84 mKitchen
6.01 m x 4.06 mPrimary Bedroom
3.26 m x 3.95 mBedroom 2
2.71 m x 2.9 mExterior
Parking
Garage spaces 4
Garage type Detached Garage
Other parking spaces 0
Total parking spaces 4
Property History
 52
52

