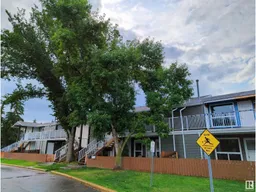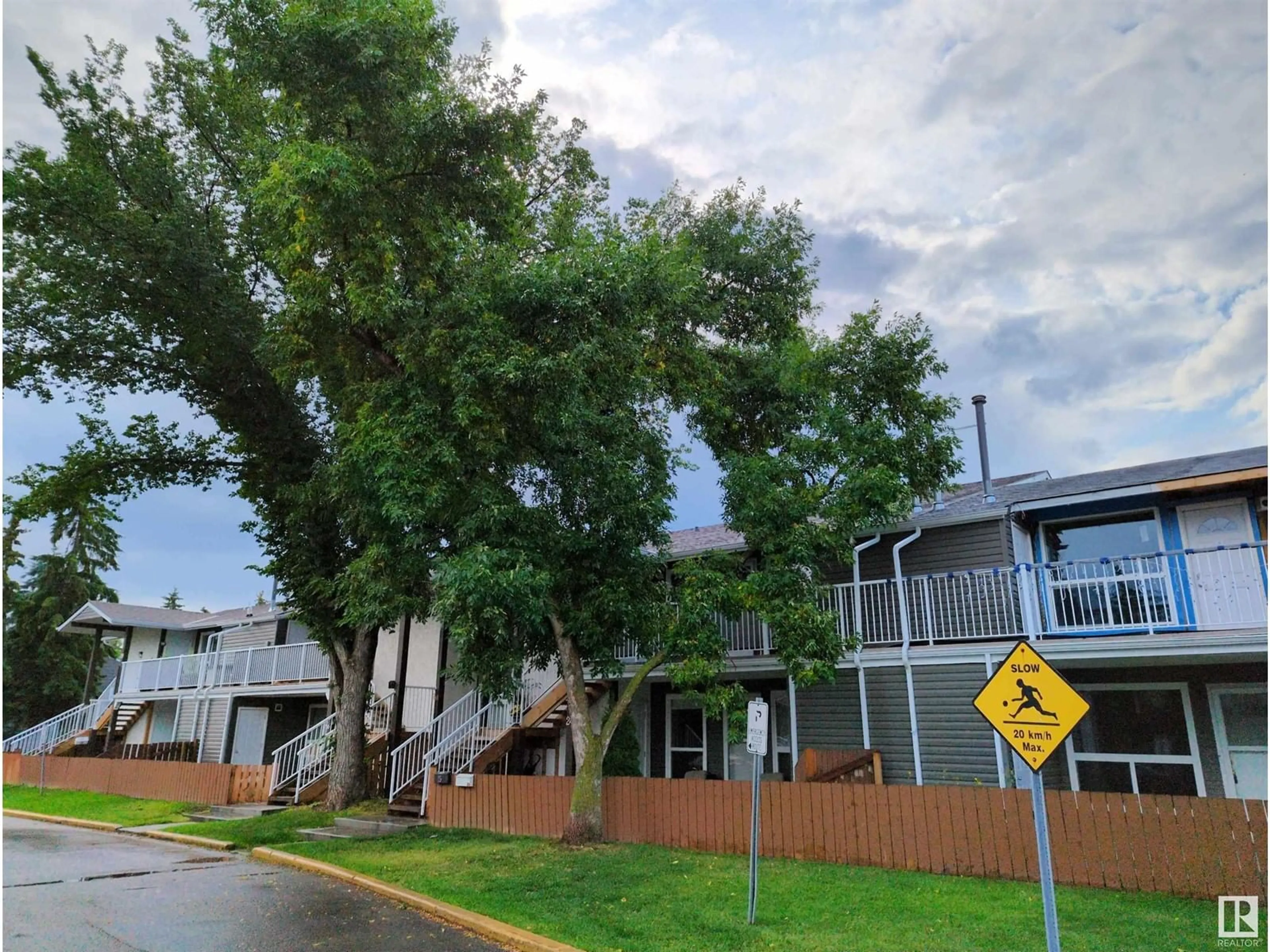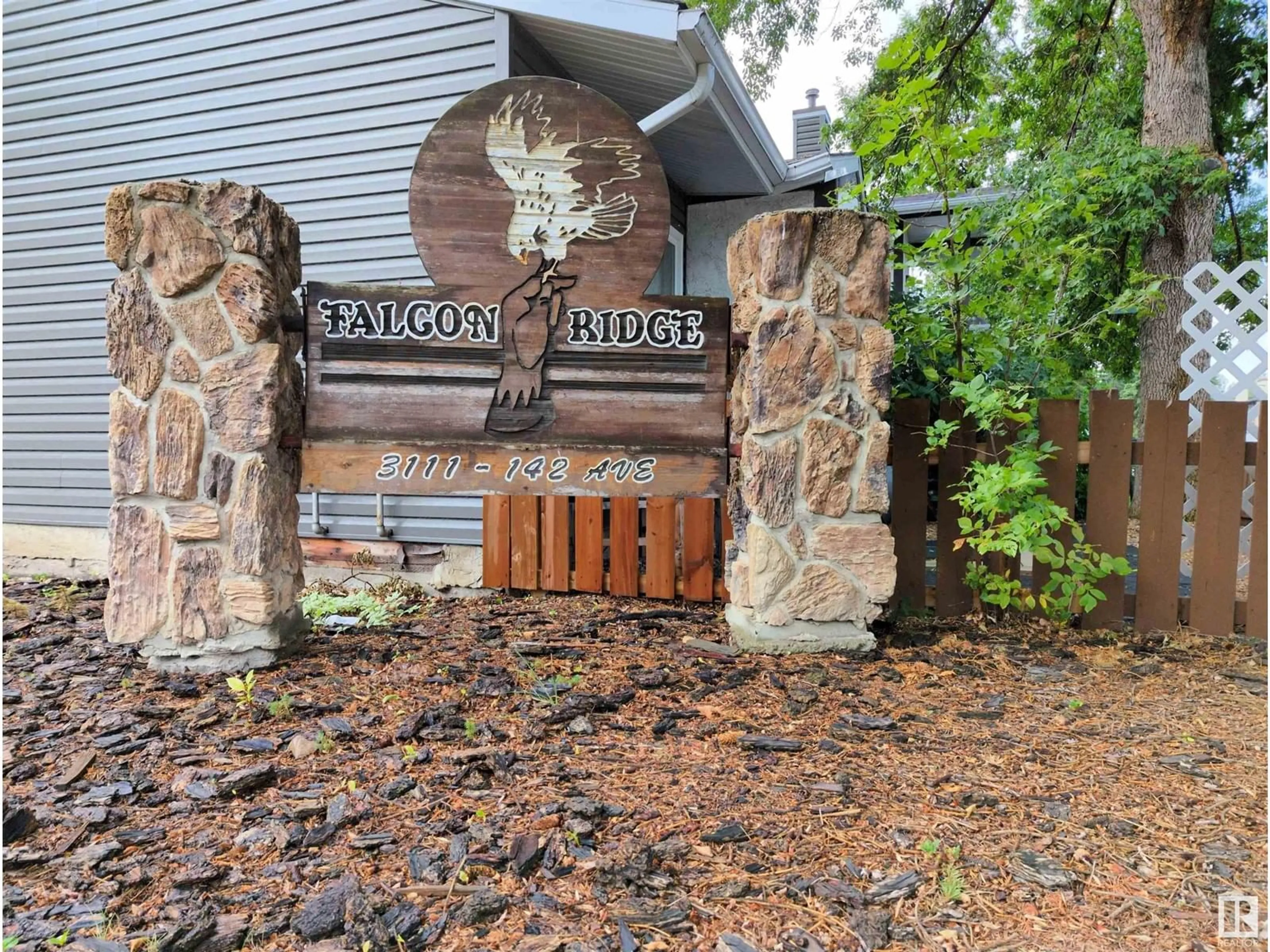#25 3111 142 AV NW, Edmonton, Alberta T5Y2H6
Contact us about this property
Highlights
Estimated ValueThis is the price Wahi expects this property to sell for.
The calculation is powered by our Instant Home Value Estimate, which uses current market and property price trends to estimate your home’s value with a 90% accuracy rate.Not available
Price/Sqft$180/sqft
Est. Mortgage$687/mth
Maintenance fees$425/mth
Tax Amount ()-
Days On Market21 days
Description
Well appointed clean 2 bedroom Carriage Home located in Falcon Ridge. Located in a quiet section of the complex overlooking a beautiful tree this home is move in ready. Open Livingroom with center feature of faux fireplace with slate tile. New carpet in grey cool tones match the fresh paint. Sizeable dining area for a large table for family dinners. Kitchen has great space with a walk in pantry, new appliances. In suite laundry with washer and dryer. Custom Bathroom vanity with Artisian Douglas Fir counter top and copper sink. (Very Very Nice). Both bedrooms are a great size. In-suite storage unit on the deck. Furnace room with New 2021 Hot Water on Demand System and well maintained Furnace. Parking Stall located close to the unit. Extra parking available from condo association for $30 per month. Top Floor Unit patio overlook garden, very peaceful. Immediate Possession. LRT Station a short walk away and two outdoor hockey rinks less than 100m away. (id:39198)
Property Details
Interior
Features
Main level Floor
Living room
3.57 m x 4.92 mDining room
2.74 m x 3.37 mKitchen
3.11 m x 2.67 mPrimary Bedroom
3.14 m x 4.27 mExterior
Parking
Garage spaces 1
Garage type Stall
Other parking spaces 0
Total parking spaces 1
Condo Details
Inclusions
Property History
 27
27

