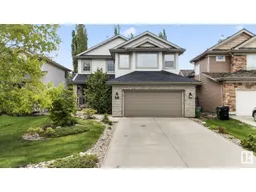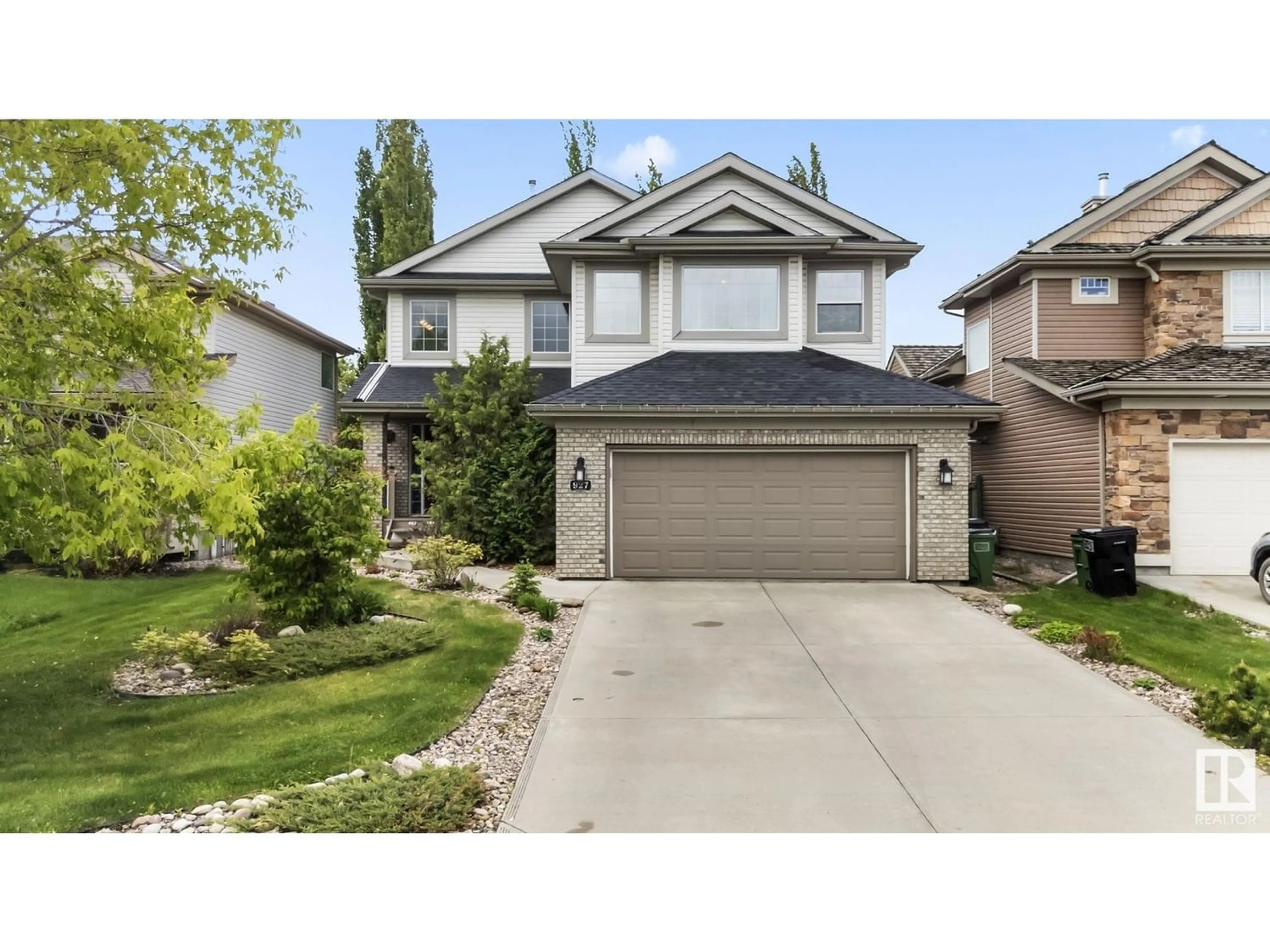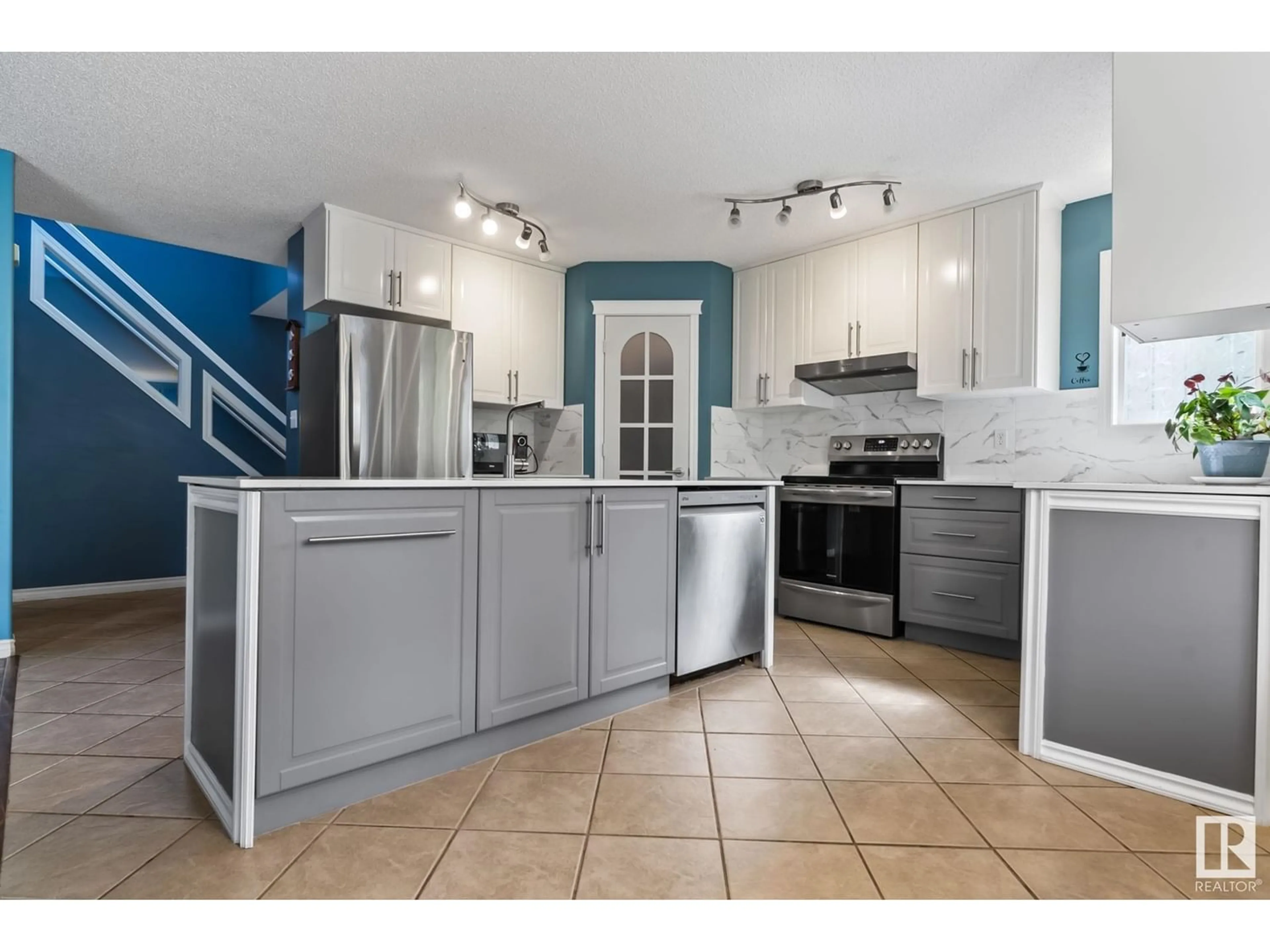927 Haliburton RD NW, Edmonton, Alberta T6R2Z8
Contact us about this property
Highlights
Estimated ValueThis is the price Wahi expects this property to sell for.
The calculation is powered by our Instant Home Value Estimate, which uses current market and property price trends to estimate your home’s value with a 90% accuracy rate.Not available
Price/Sqft$311/sqft
Est. Mortgage$2,401/mo
Tax Amount ()-
Days On Market168 days
Description
Located near Terwillegar Recreation Centre, Haddow Park, Terwillegar Park, and newer ice rink, this 3-bedroom, 2.1-bath + bonus room home boasts impressive curb appeal. Step inside to over 1750 sqft and be greeted by a welcoming foyer leading to the fully renovated kitchen (2023) with all-new cabinets, stainless steel appliances, an island, and quartz countertops. Dining area is situated beside large windows, and the spacious living room features a lovely fireplace. Convenience is key with main floor laundry. Upstairs,discover a thoughtfully designed layout including a full-sized bonus room perfect for family gatherings, a lovely primary suite with a jet tub, shower, and walk-in closet, alongside two additional well-proportioned bedrooms and another full bathroom. The 98% finished basement offers a rec room, a den with a window, and an unfinished bathroom. Enjoy privacy and tranquility in the fenced backyard with its mature trees. Updates include shingles (2022), hot water tank (2021), and furnace (2021). (id:39198)
Property Details
Interior
Features
Basement Floor
Den
Family room
Exterior
Parking
Garage spaces 4
Garage type Attached Garage
Other parking spaces 0
Total parking spaces 4
Property History
 23
23

