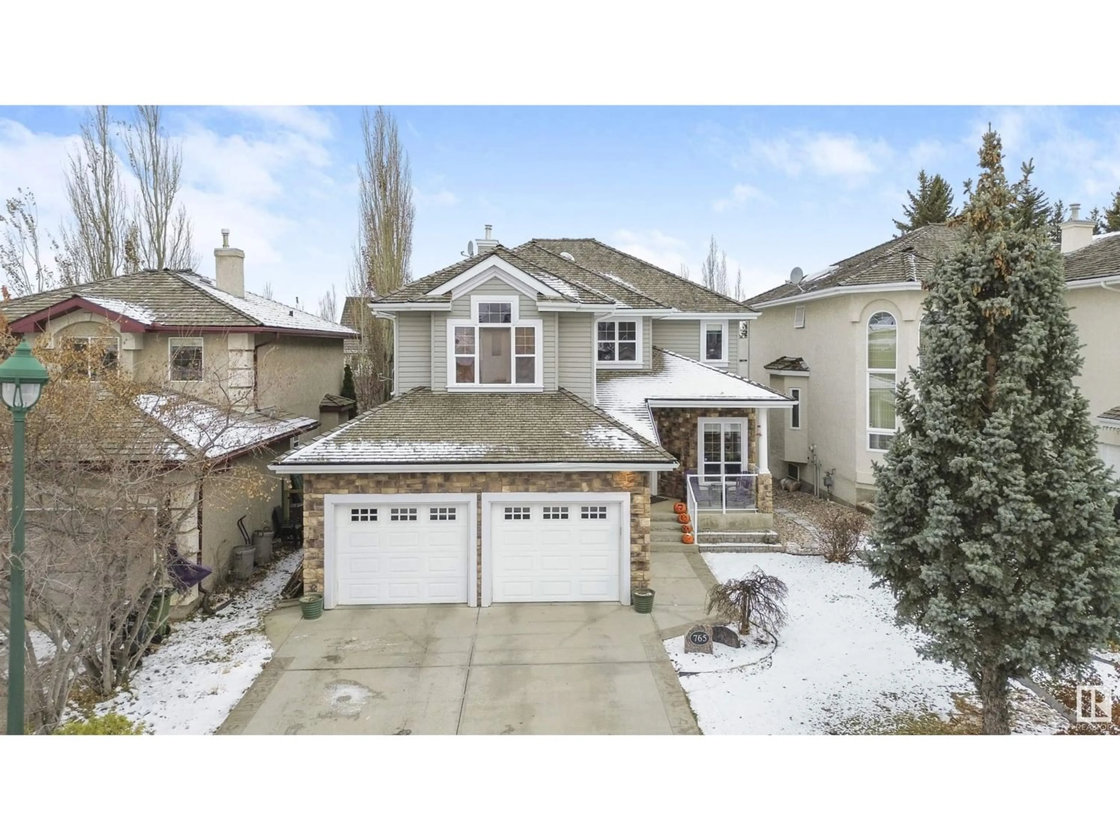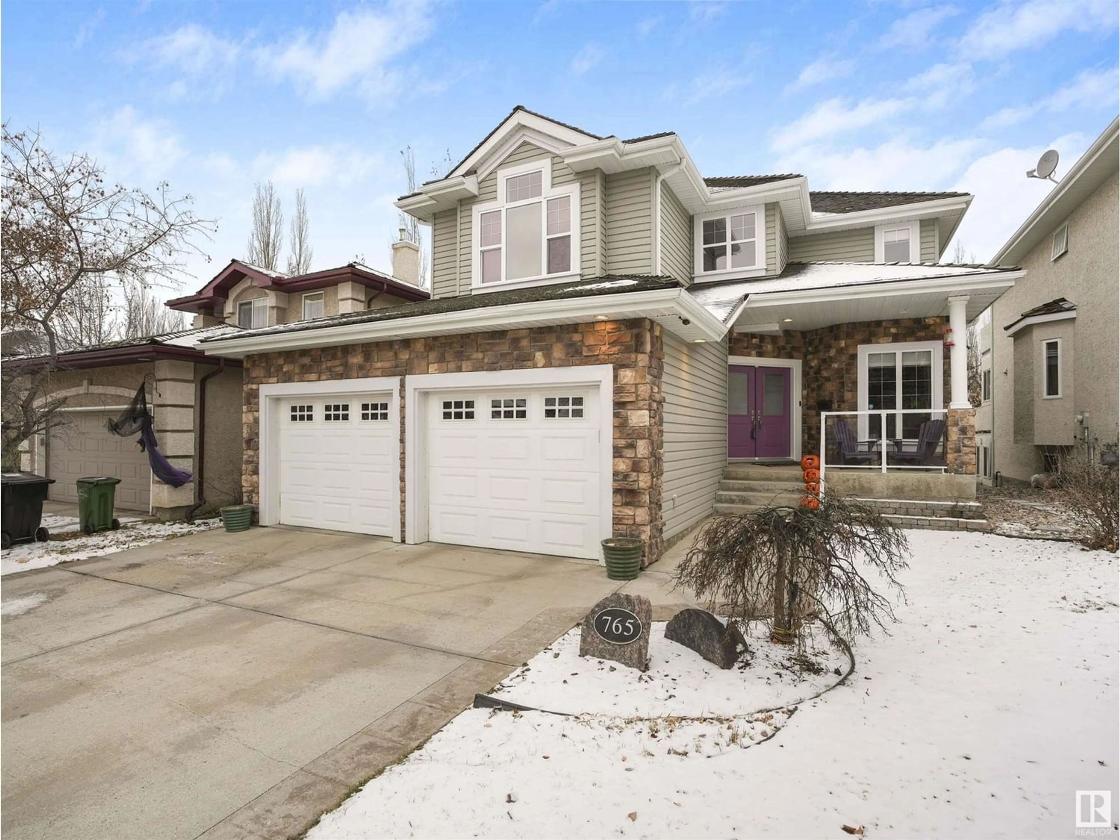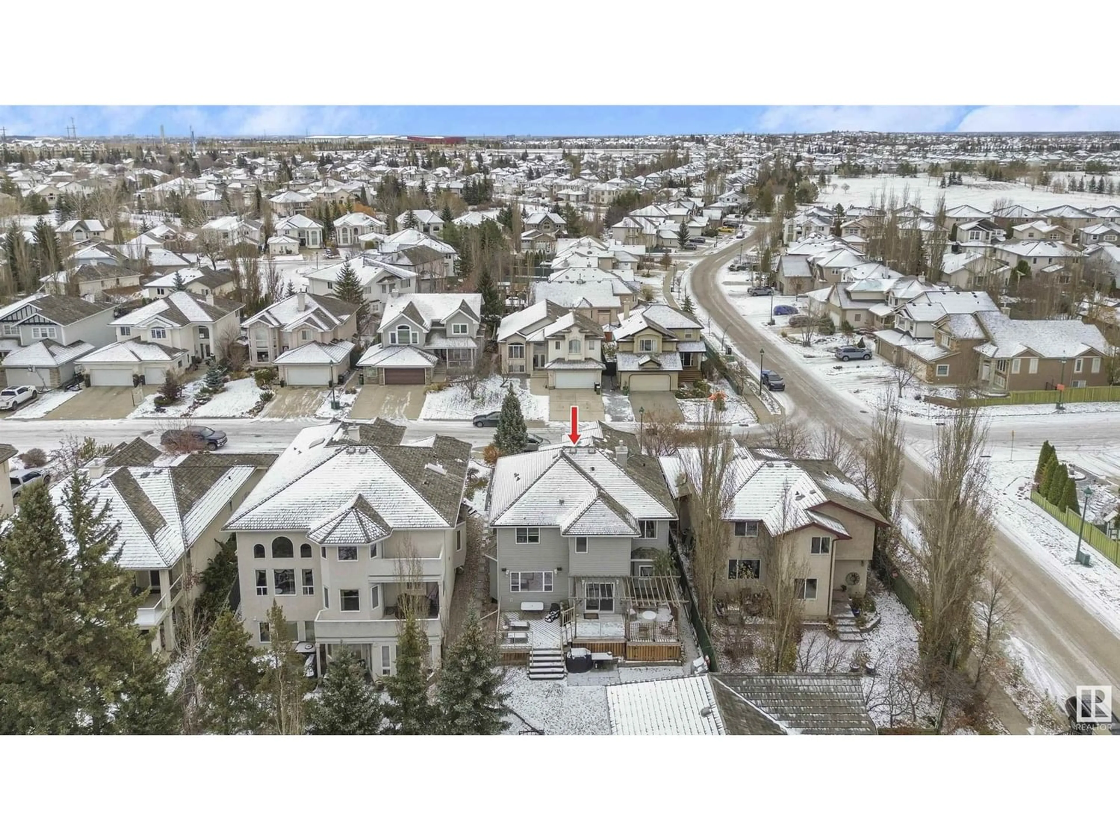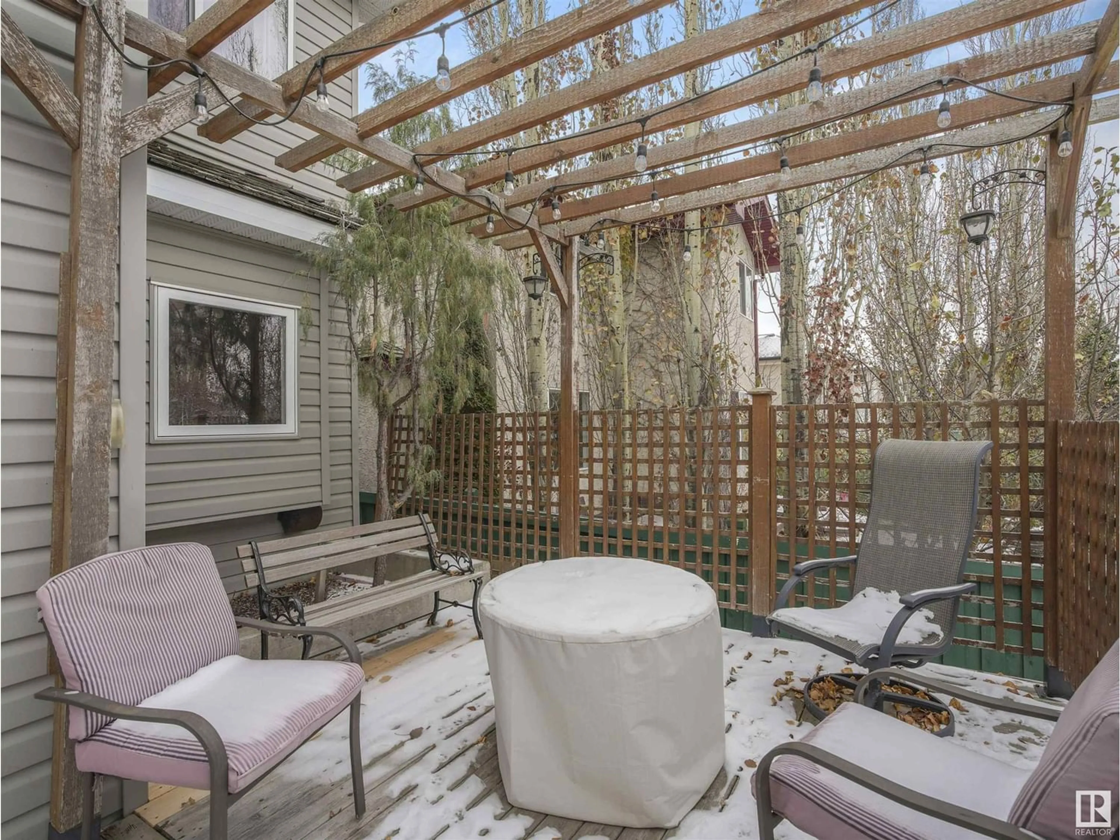765 HALIBURTON CR NW, Edmonton, Alberta T6R2Z8
Contact us about this property
Highlights
Estimated ValueThis is the price Wahi expects this property to sell for.
The calculation is powered by our Instant Home Value Estimate, which uses current market and property price trends to estimate your home’s value with a 90% accuracy rate.Not available
Price/Sqft$281/sqft
Est. Mortgage$3,135/mo
Tax Amount ()-
Days On Market236 days
Description
Located in Haddow, close to walking trails, parks, etc is this beautifully maintained family home.Main floor open concept features 9ft ceilings, hardwood & ceramic tile, a kitchen with huge island, SS appliances, abundance of counter top & cabinet space, walk through pantry, adjoining dining nook & family room with cozy gas FP. Completing the main level is a front office, formal dining room, 2pc bthrm, huge mud room & plenty of closet space.Upstairs is the bonus room with vaulted ceiling, laundry room, up a couple more steps is the primary suite with huge spa like ensuite & walk in closet, 2 other good size bdrms & main bthrm.Next, is the well developed basement with unique features including a hidden poker(flex) rm behind the full walled shelving unit, rec room with wet bar, 4th bedroom, a full bthrm & plenty of storage space.The oversized dble attached garage, a 2 tier deck with pegula and fully landscaped yard complete this home. (id:39198)
Property Details
Interior
Features
Upper Level Floor
Bedroom 3
3.33 m x 3.75 mBonus Room
4.57 m x 7.7 mLaundry room
Primary Bedroom
5.7 m x 5.69 m



