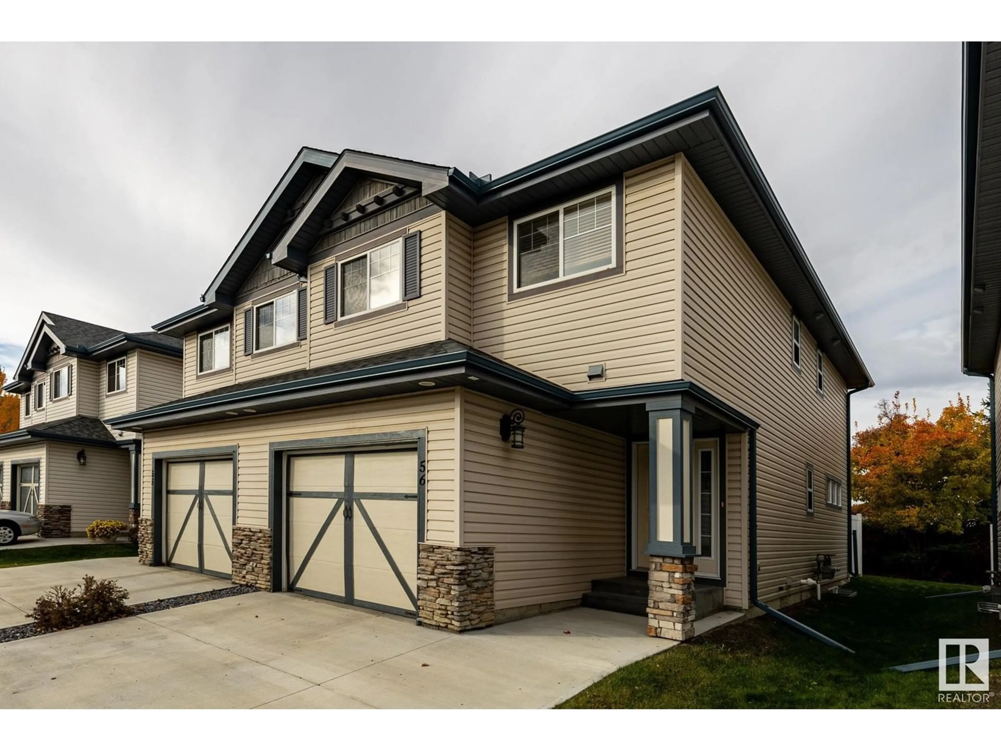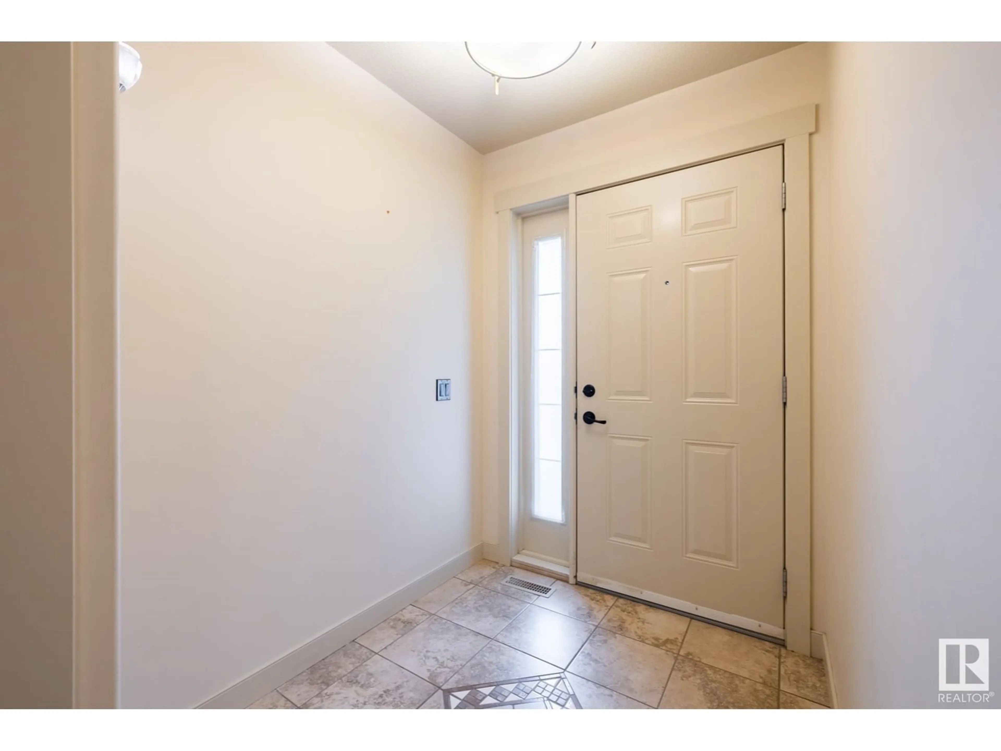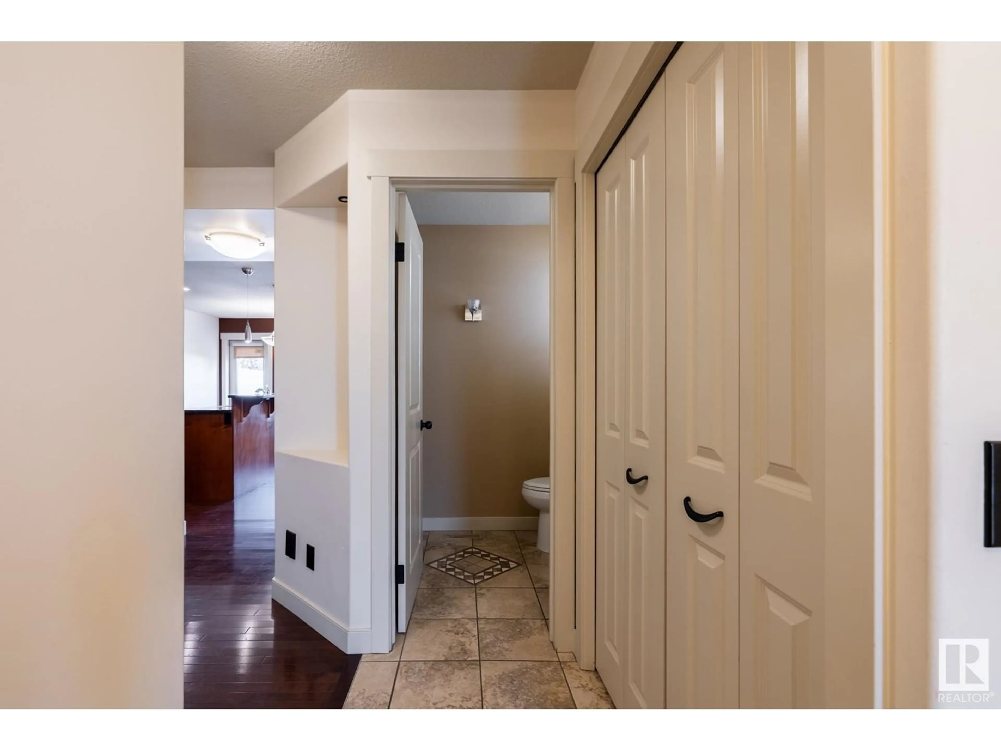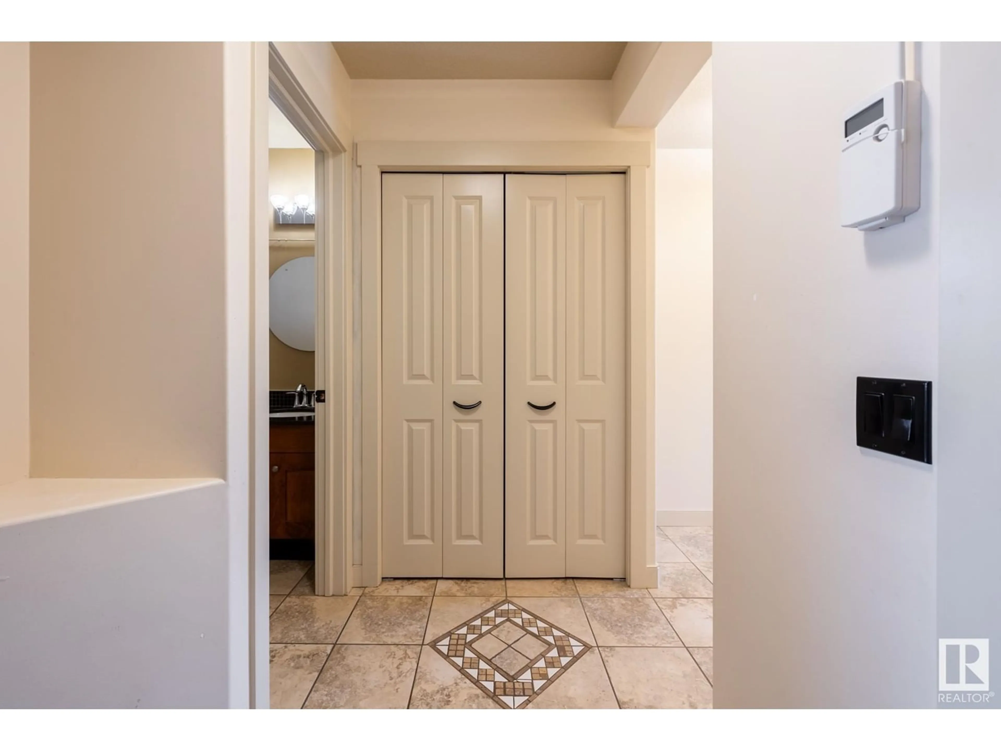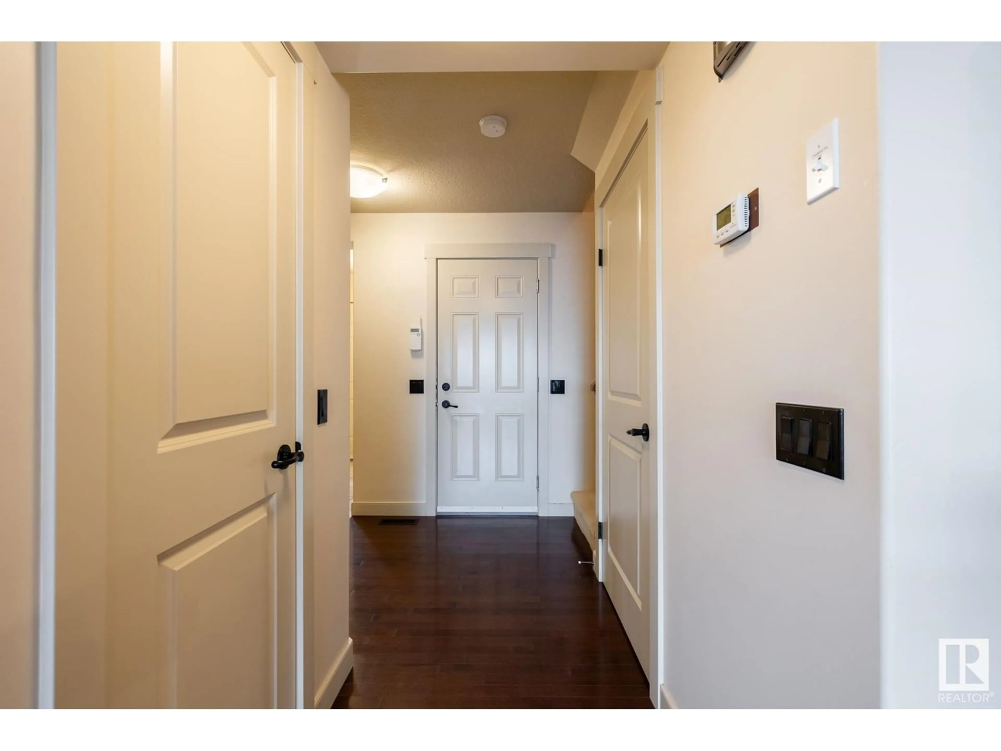#56 2565 Hanna CR NW, Edmonton, Alberta T6R0M4
Contact us about this property
Highlights
Estimated ValueThis is the price Wahi expects this property to sell for.
The calculation is powered by our Instant Home Value Estimate, which uses current market and property price trends to estimate your home’s value with a 90% accuracy rate.Not available
Price/Sqft$242/sqft
Est. Mortgage$1,525/mo
Maintenance fees$469/mo
Tax Amount ()-
Days On Market56 days
Description
Amazing Home. This gorgeous 1465 sq ft. 3 bedrooms, 3.5 baths half duplex townhome has been exquisitely and extensively upgraded for elegance & comfort living year round. The open concept features spacious entry w/ mosaic tile inserts, beautiful chef's kitchen w/ upgraded cabinetry & soft close drawers, Island w/ raised eating bar, granite counter top and open to family dining & a warm & inviting great room w/ extra windows, accent feature wall and a wall mounted TV. Generous sized bedroom. King sized primary bedroom features a sitting area, huge walk in closet w/ organizers and a luxury en-suite bath w/ a gorgeous tiled soaker tub. Other great feature include upgraded hardwood & carpet flooring, air conditioning, B/I speaker system throughout, central vacuum, stair lighting, newer furnace & Hot water tank and a finished basement w/ large rec room and full bath. Excellent value. (id:39198)
Property Details
Interior
Features
Basement Floor
Recreation room
3.71 m x 5.49 mExterior
Parking
Garage spaces 2
Garage type Attached Garage
Other parking spaces 0
Total parking spaces 2
Condo Details
Inclusions

