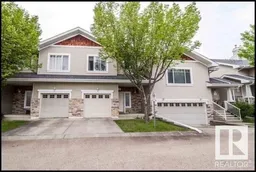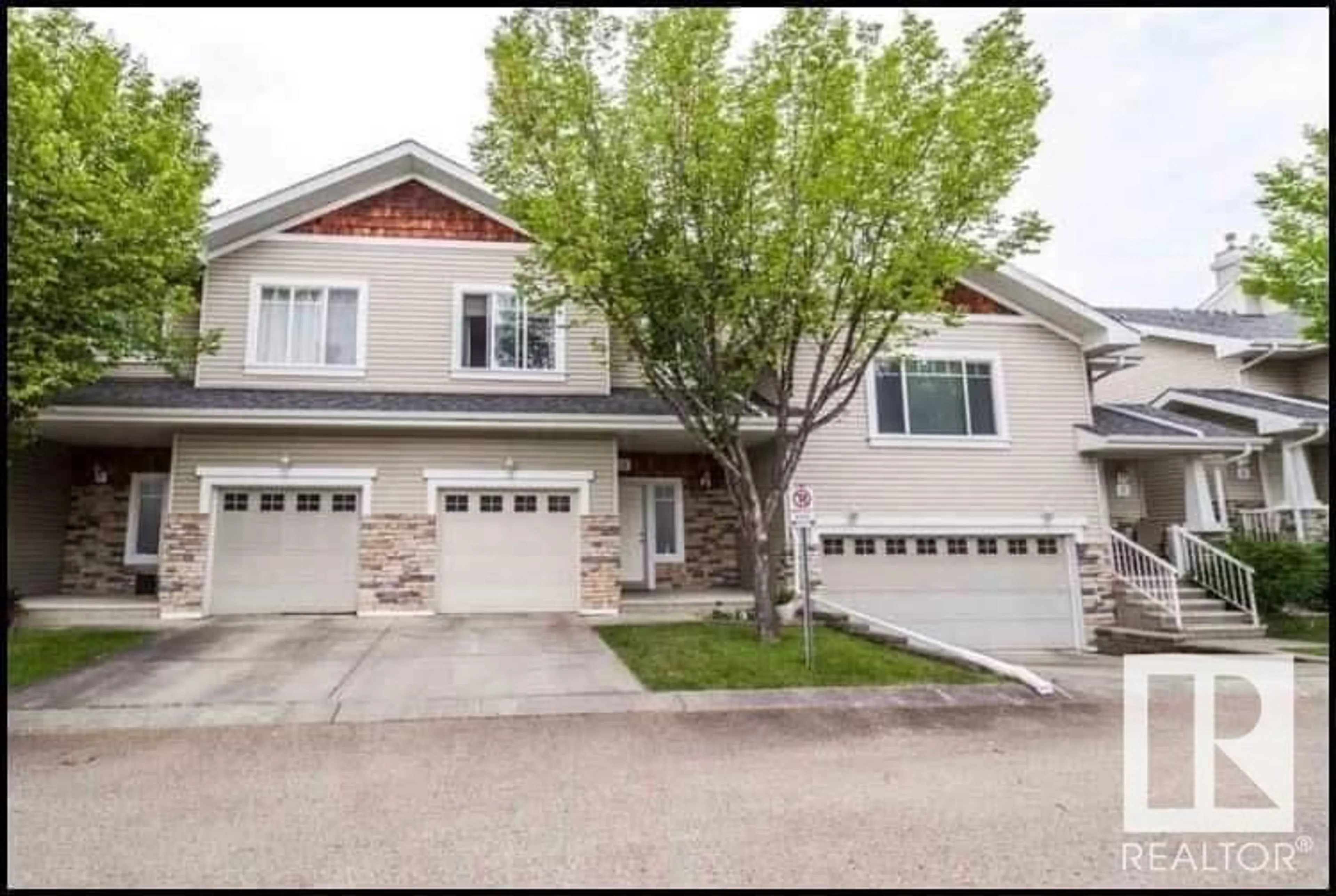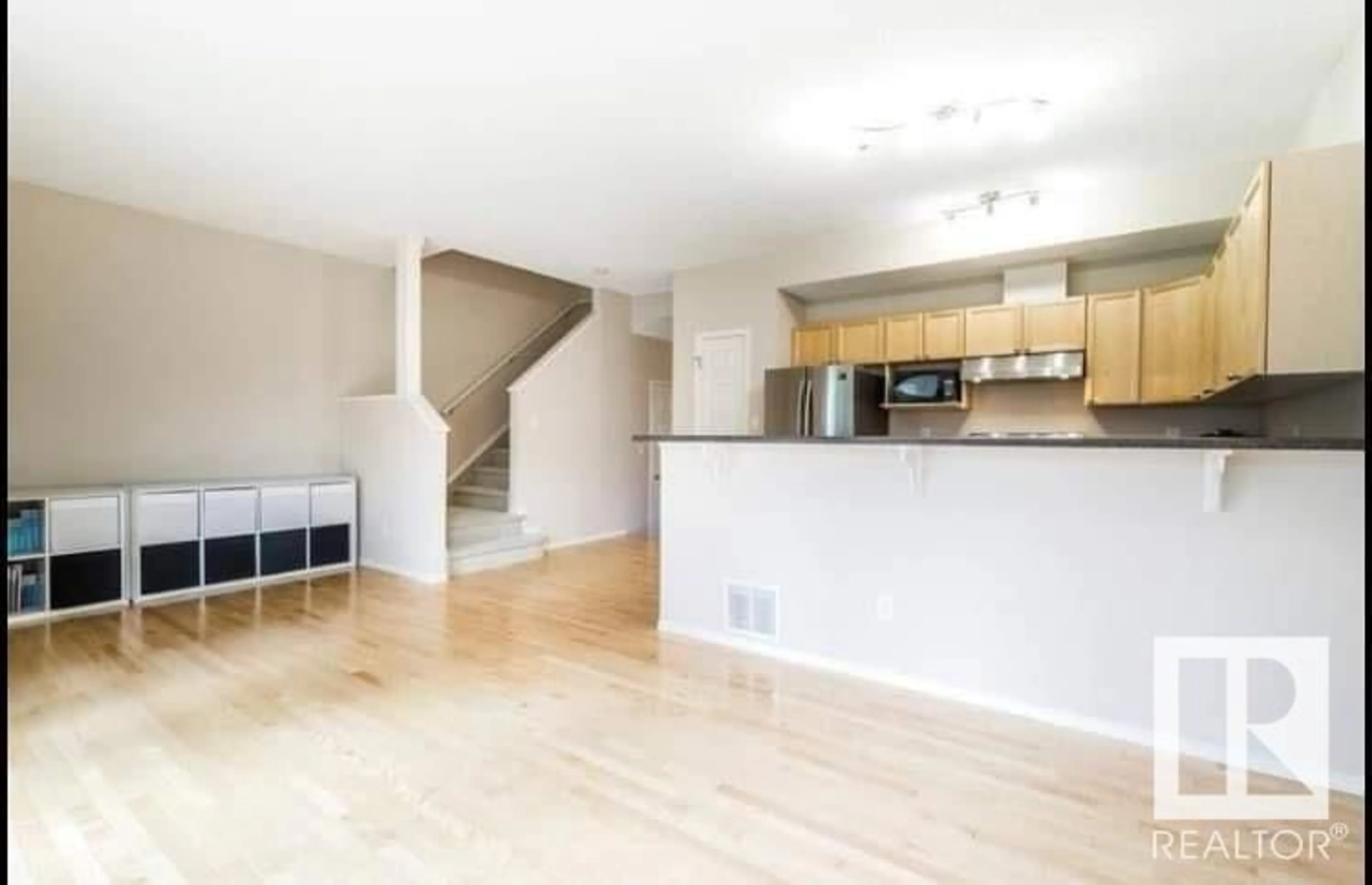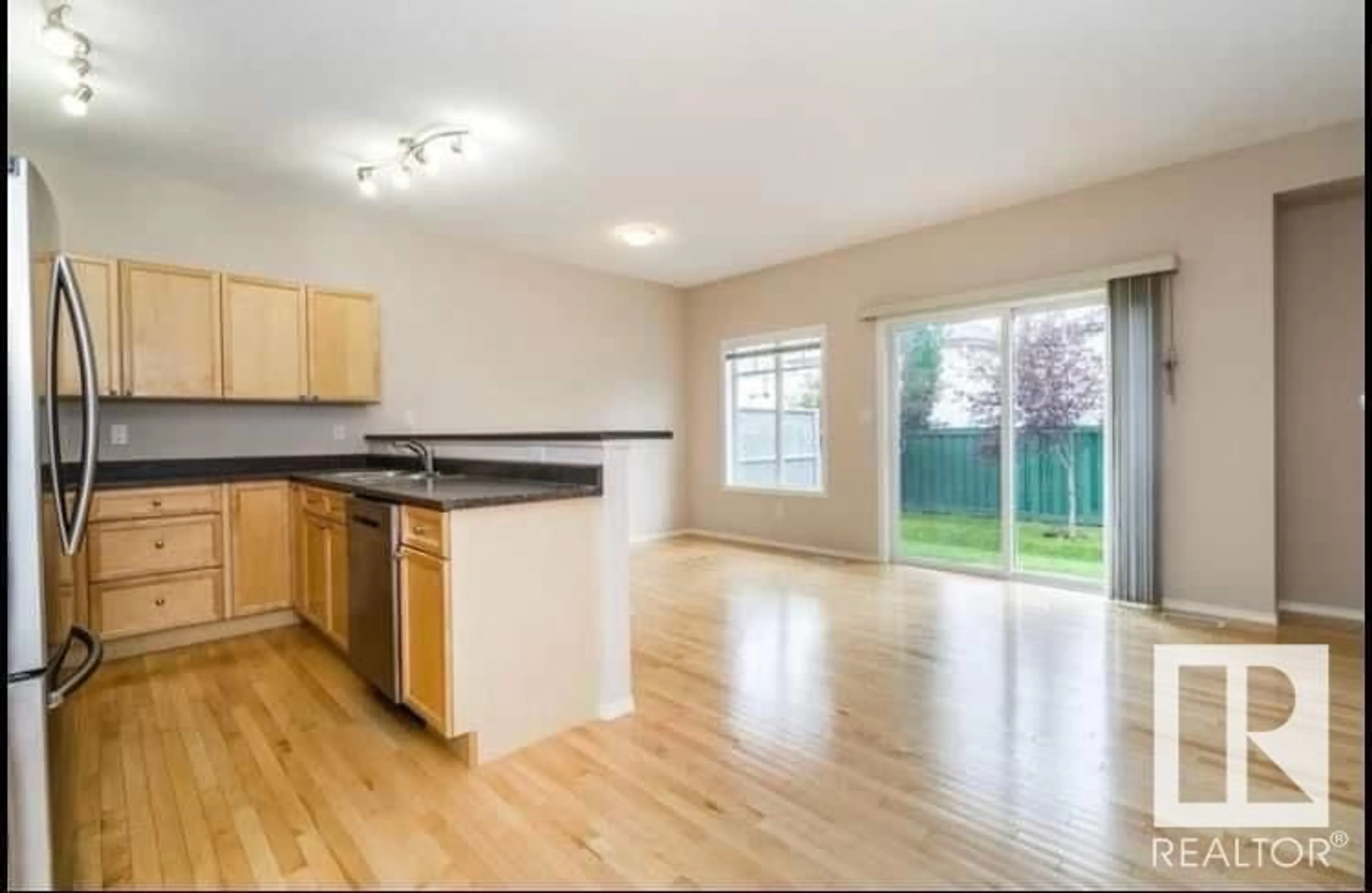#35 2508 HANNA CR NW, Edmonton, Alberta T6R3N7
Contact us about this property
Highlights
Estimated ValueThis is the price Wahi expects this property to sell for.
The calculation is powered by our Instant Home Value Estimate, which uses current market and property price trends to estimate your home’s value with a 90% accuracy rate.Not available
Price/Sqft$248/sqft
Est. Mortgage$1,309/mo
Maintenance fees$409/mo
Tax Amount ()-
Days On Market22 hours
Description
Welcome to Riverside Gate! This meticulously maintained unit offers an abundance of space and a bright, open-concept layout. The main living area features gorgeous hardwood flooring, fresh paint, and expansive West-facing windows that flood the space with natural light. The kitchen showcases recently upgraded stainless steel appliances and a raised breakfast barperfect for entertaining. Upstairs, you'll find a refreshed space with new paint and laminate flooring throughout. The generous master suite includes a walk-in closet and a full ensuite bath, while two additional spacious bedrooms and another full bathroom provide ample space for family or guests. The unfinished basement offers excellent storage potential, or the opportunity to create a cozy den or additional living space. Located just minutes from parks, shopping, the Terwillegar Rec Centre, and with easy access to the Whitemud and Henday, this home is perfectly situated. (id:39198)
Property Details
Interior
Features
Main level Floor
Living room
6.45 m x 3.66 mKitchen
5.3 m x 2.69 mCondo Details
Inclusions
Property History
 15
15


