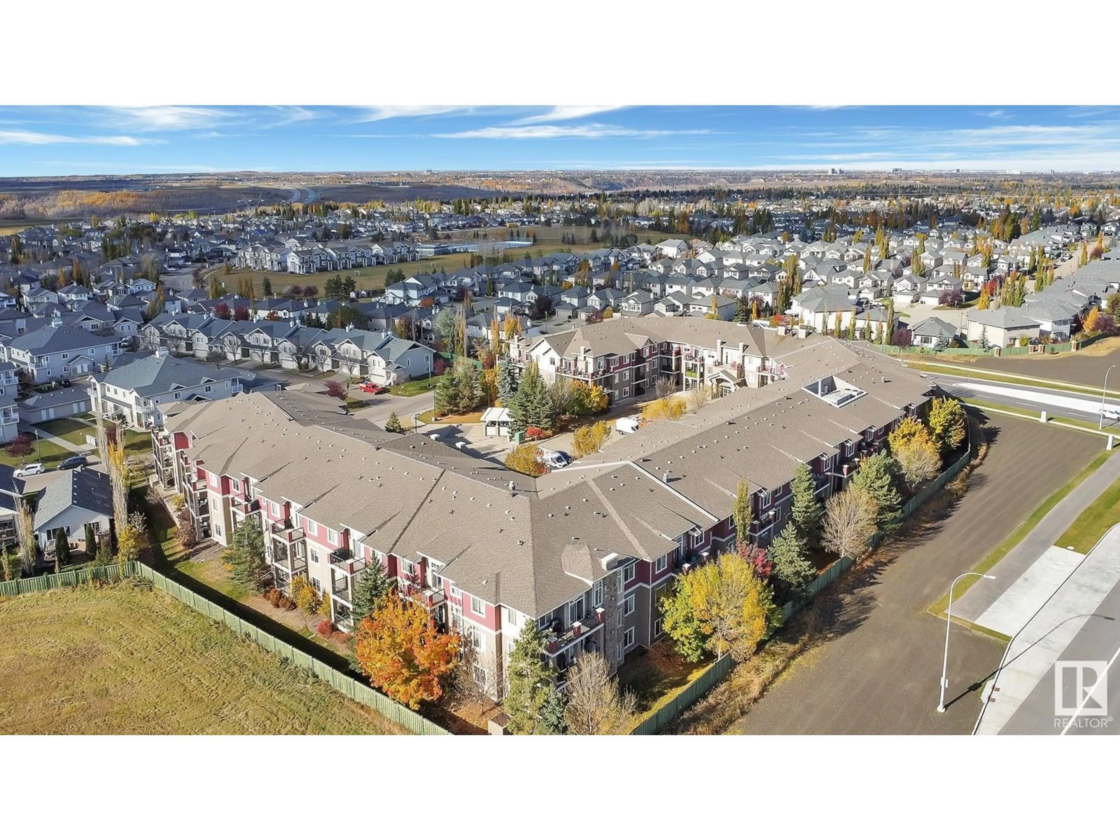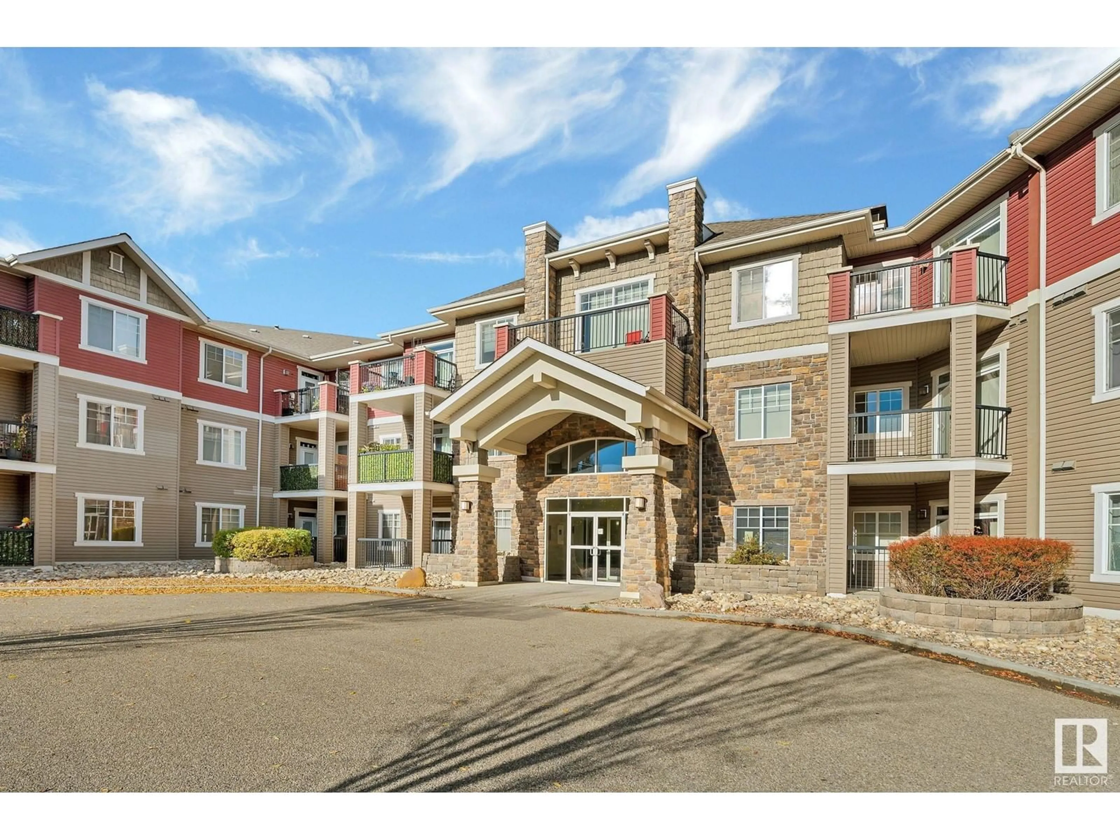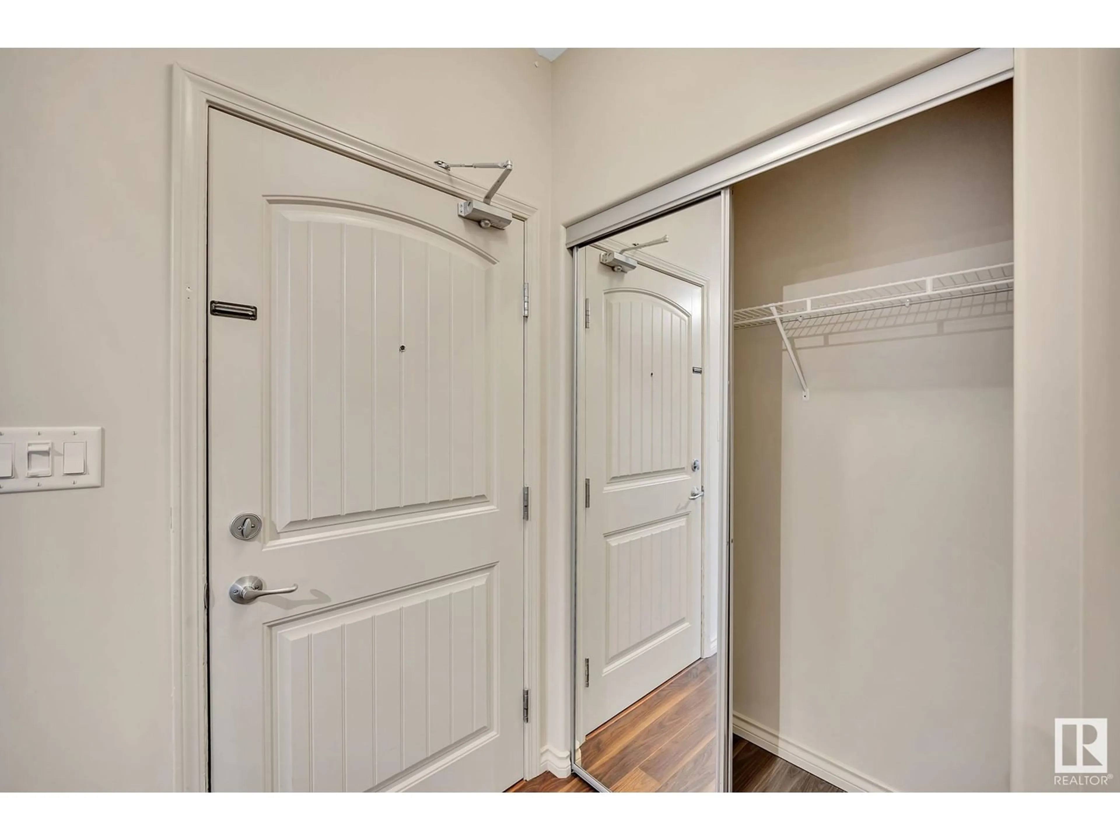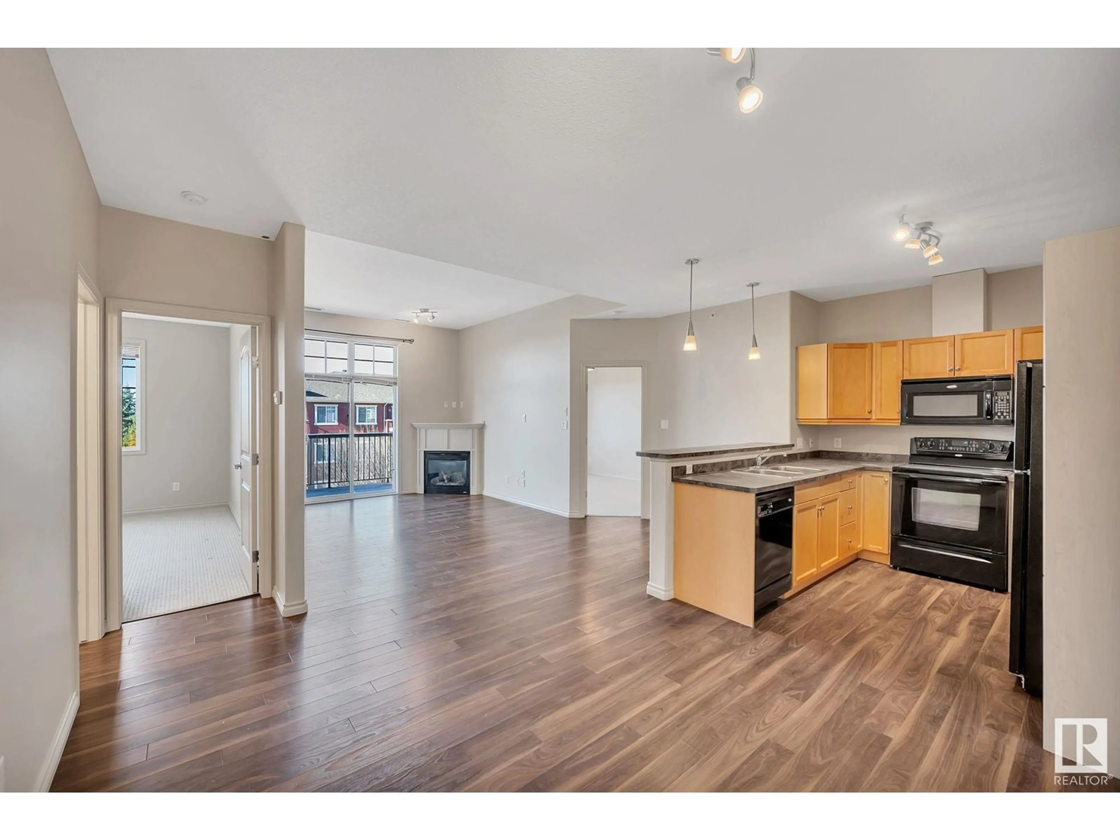#318 2503 HANNA CR NW, Edmonton, Alberta T6R0H1
Contact us about this property
Highlights
Estimated ValueThis is the price Wahi expects this property to sell for.
The calculation is powered by our Instant Home Value Estimate, which uses current market and property price trends to estimate your home’s value with a 90% accuracy rate.Not available
Price/Sqft$253/sqft
Est. Mortgage$1,138/mo
Maintenance fees$501/mo
Tax Amount ()-
Days On Market64 days
Description
2 BEDROOM TOP FLOOR HADDOW CONDO. This spacious unit is drenched in natural light as you enter you are greeted by the functional kitchen with tons of cupboard and counter space. Perfect for preparing your favourite meals.. The open living space with corner gas fireplace & high ceilings leads to your massive private balcony with gas bbq hook up which is ideal for those summer meals or to sit & relax with your favourite book. Retreat into your generous sized primary bedroom, huge walkthrough closet that leads to your 3 pc ensuite. The extra bdrm, 2 pc bath & in-suite laundry/storage complete this impeccable condo. Plus 2 titled parking spaces, 1 underground with caged storage & 1 above. Also enjoy the use of a guest suite, social room w/ pool table, theatre & exercise room! Close to countless amenities, walking trails, public transportation & easy access to Anthony Henday. This is perfect for a first time buyer, investor or anyone looking to downsize. Come see for yourself! SOME PHOTOS ARE VIRTUALLY STAGED. (id:39198)
Property Details
Interior
Features
Main level Floor
Dining room
3.19 m x 2.83 mKitchen
2.87 m x 2.94 mPrimary Bedroom
3.18 m x 4.56 mBedroom 2
3.52 m x 4.35 mCondo Details
Amenities
Ceiling - 9ft
Inclusions




