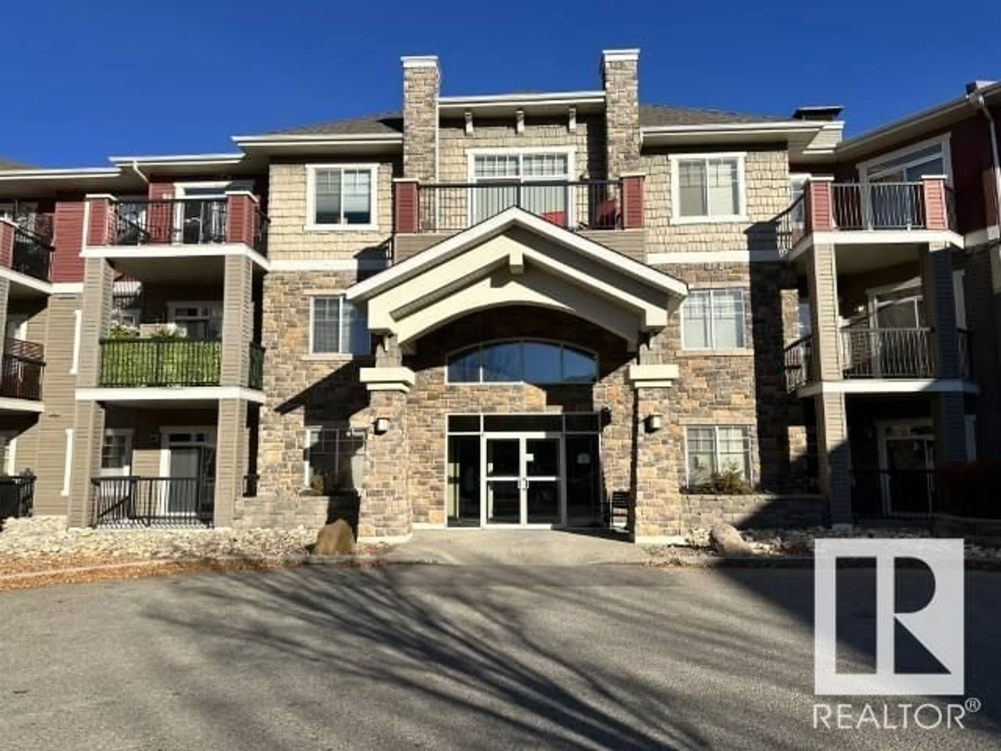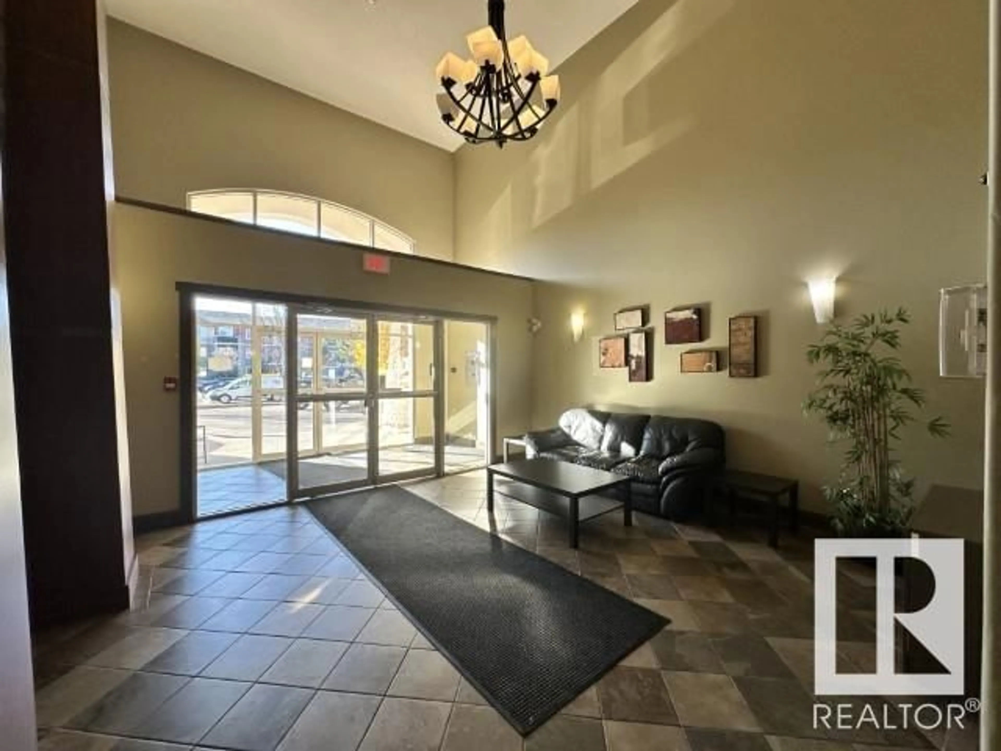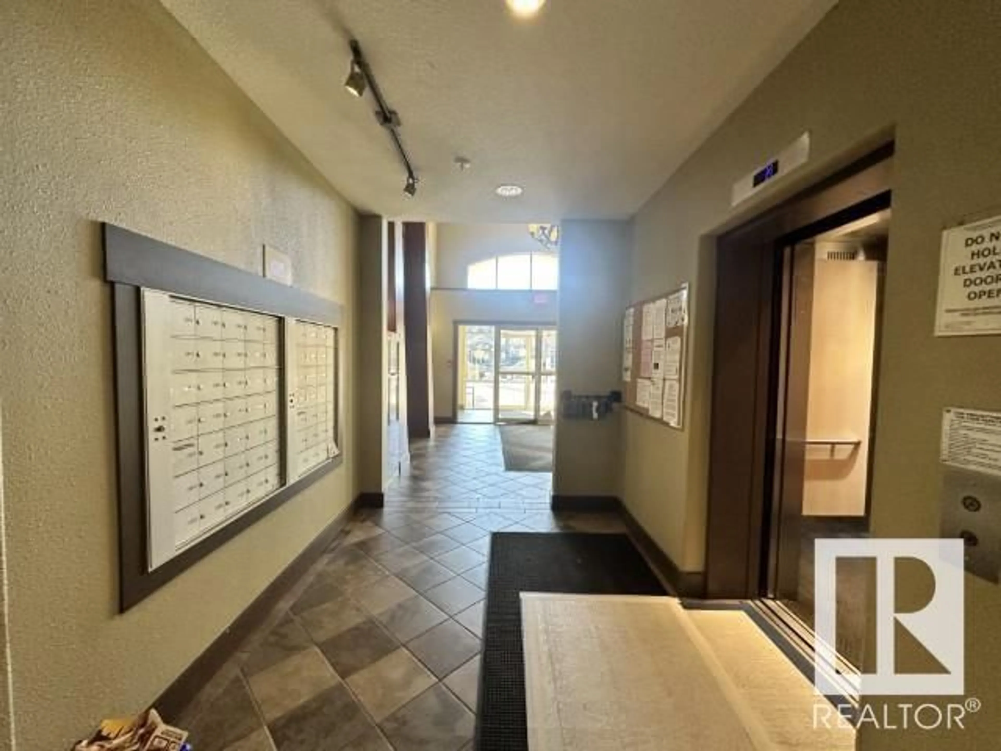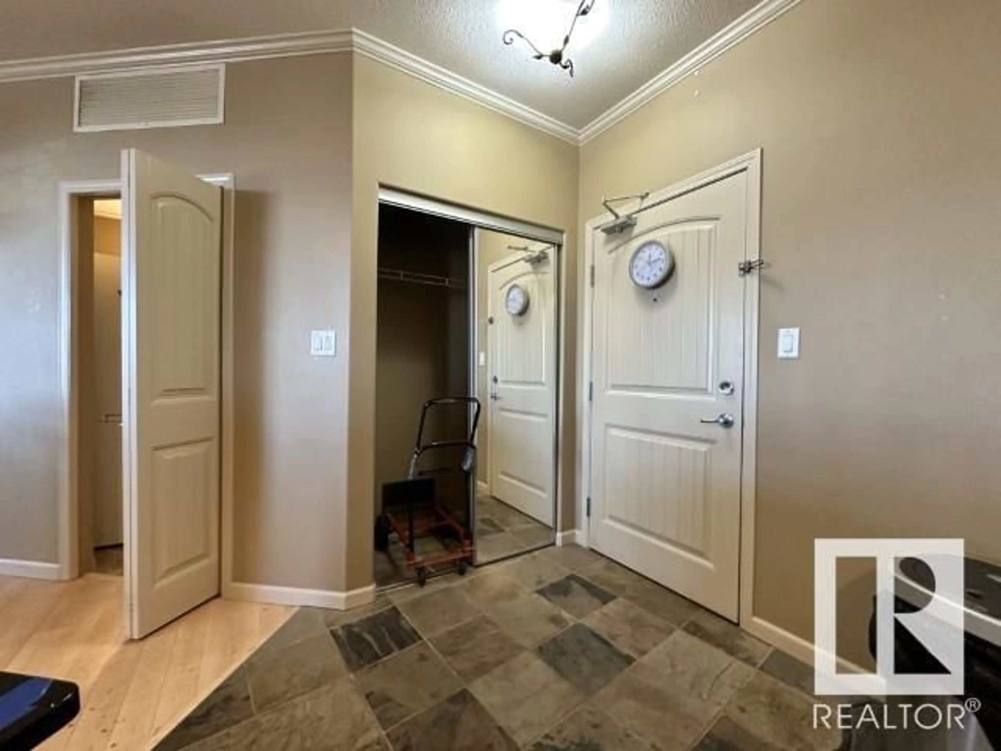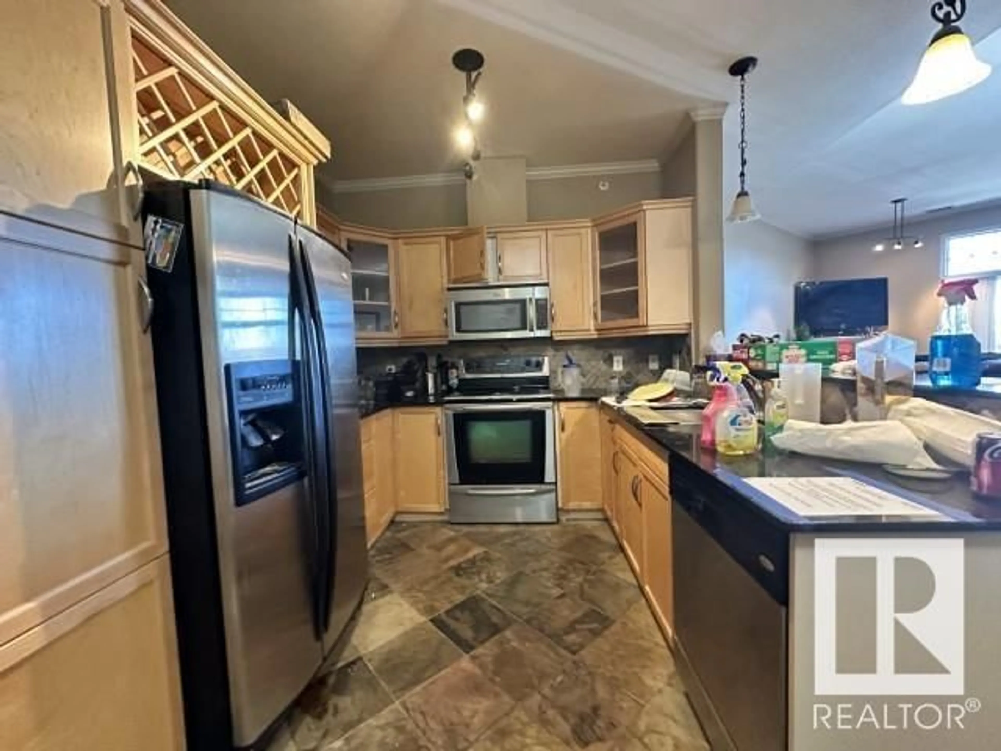#312 2503 HANNA CR NW, Edmonton, Alberta T6R0H1
Contact us about this property
Highlights
Estimated ValueThis is the price Wahi expects this property to sell for.
The calculation is powered by our Instant Home Value Estimate, which uses current market and property price trends to estimate your home’s value with a 90% accuracy rate.Not available
Price/Sqft$191/sqft
Est. Mortgage$936/mo
Maintenance fees$574/mo
Tax Amount ()-
Days On Market89 days
Description
TOP FLOOR- 2 TITLED PARKING STALLS- A/C- GREAT BUILDING AMENITIES ~Welcome to Tradition at Riverside~ This 2 bed/2 bath unit has lots to offer for those that can see potential and are not afraid to roll up their sleeves. An open-concept kitchen, dining & living room layout creates a bright and inviting space, anchored by a cozy corner gas fireplace. The kitchen is equipped with storage and convenience, providing a stylish space for cooking and entertaining. The primary bedroom has his & her closets & a 4 pc ensuite with double sinks, walk in shower and linen storage. A second bedroom is located near the main 4-piece bath, perfect for guests or as a home office. The condo includes in-suite laundry & granite countertops throughout. The building offers a range of amenities, including a car wash, social room, guest suite, fitness center & even a private theatre room, enhancing your lifestyle with comfort and convenience. Take advantage of the potential and value of this unit in a desired building. (id:39198)
Property Details
Interior
Features
Main level Floor
Dining room
Kitchen
Primary Bedroom
Bedroom 2
Exterior
Parking
Garage spaces 2
Garage type -
Other parking spaces 0
Total parking spaces 2
Condo Details
Amenities
Vinyl Windows
Inclusions
Property History
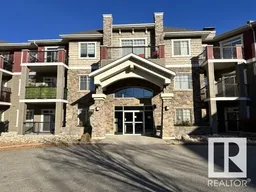 19
19
