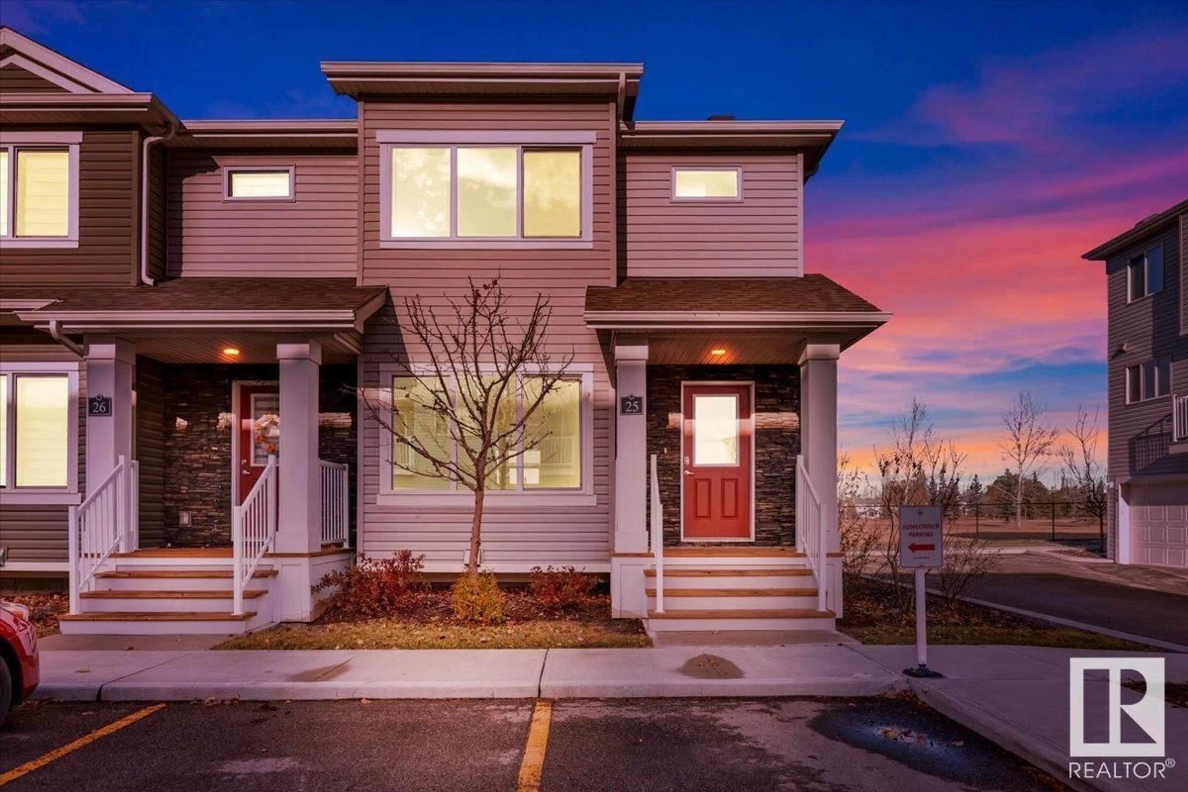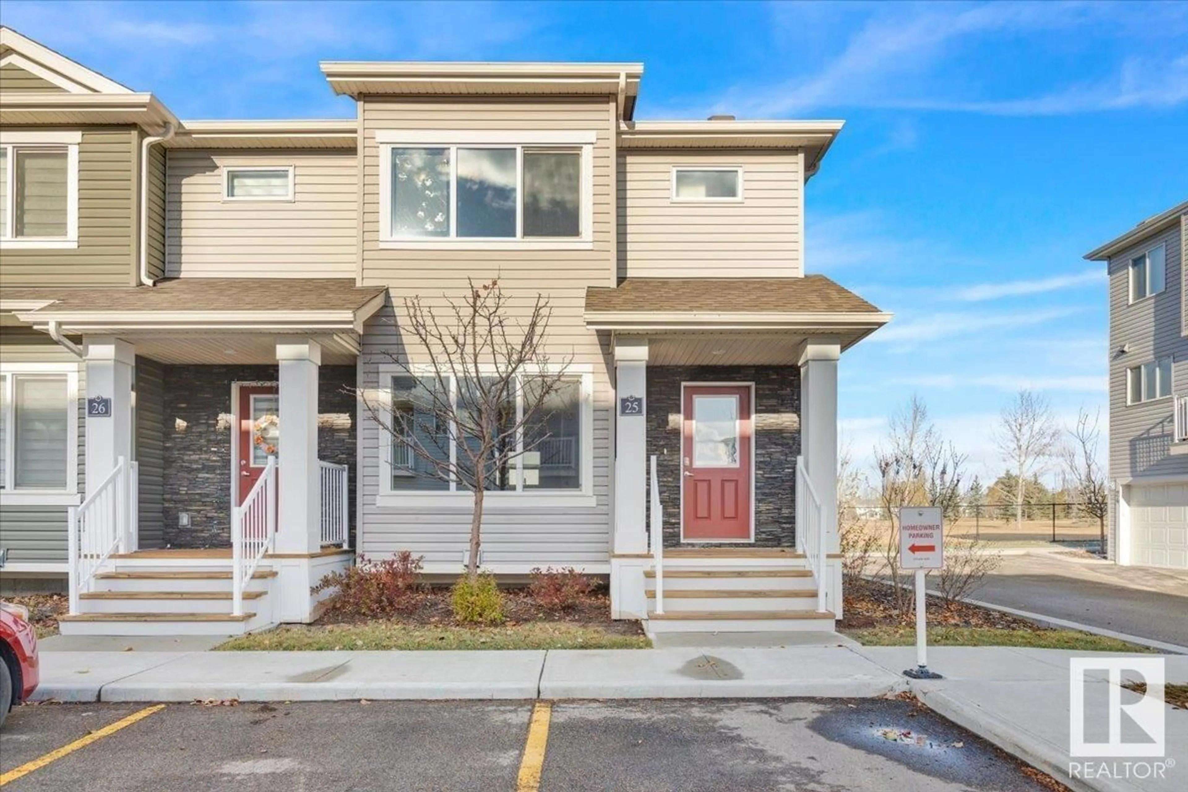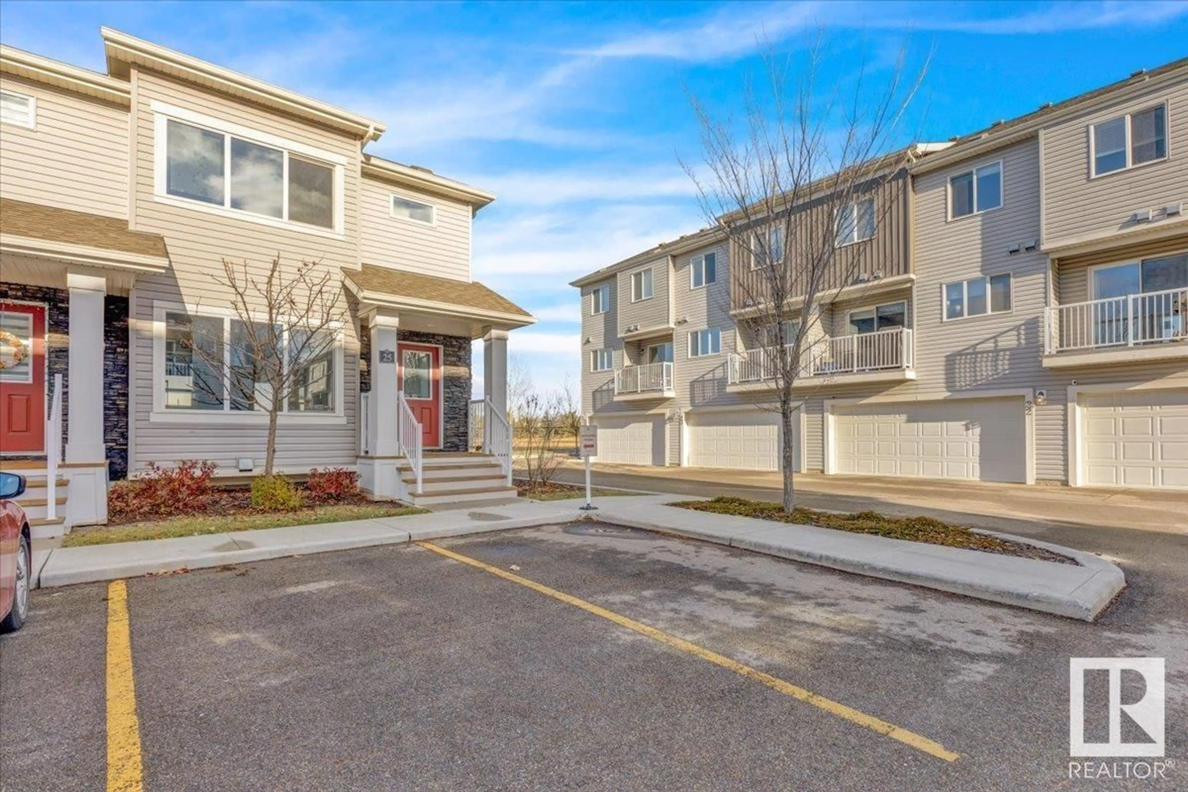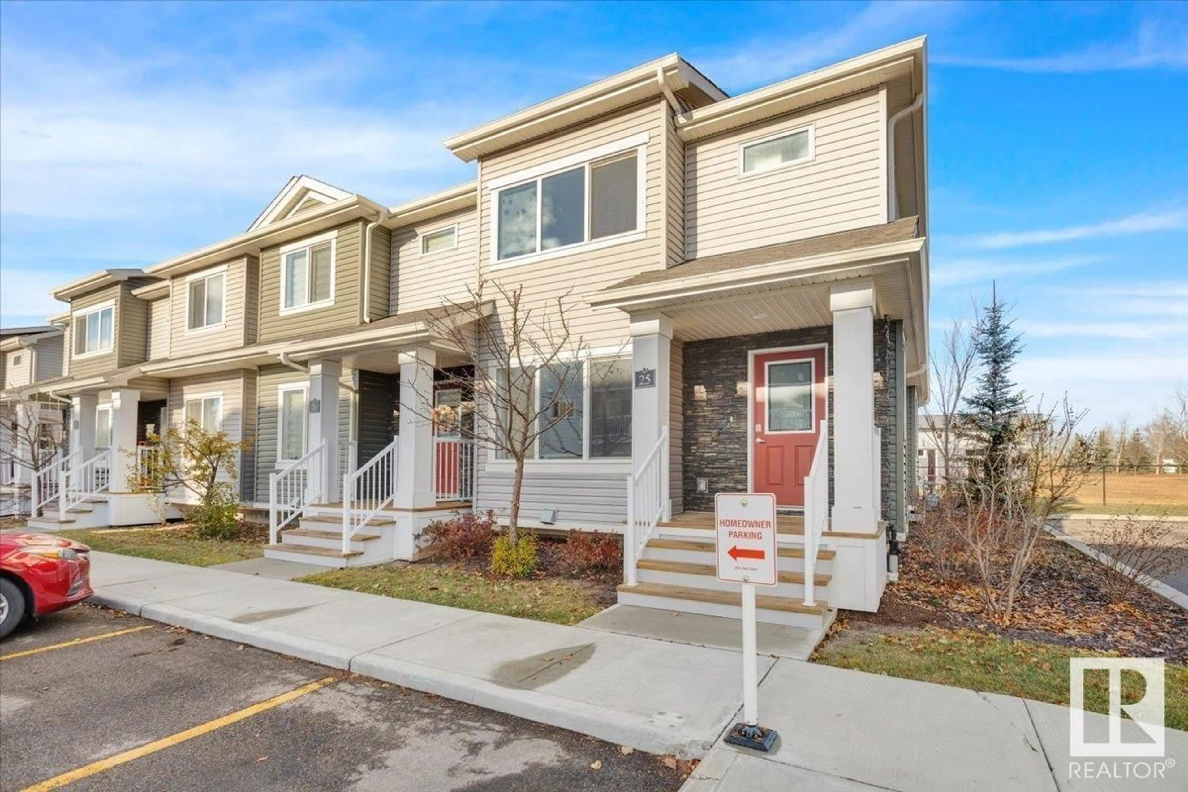#25 2121 HADDOW DR NW, Edmonton, Alberta T6R0W6
Contact us about this property
Highlights
Estimated ValueThis is the price Wahi expects this property to sell for.
The calculation is powered by our Instant Home Value Estimate, which uses current market and property price trends to estimate your home’s value with a 90% accuracy rate.Not available
Price/Sqft$300/sqft
Est. Mortgage$1,542/mo
Maintenance fees$315/mo
Tax Amount ()-
Days On Market46 days
Description
FULLY FINISHED BSMT w BEDROOM, BATHROOM, and rec room in this lovingly maintained END UNIT 4 BEDROOM TOWNHOUSE BACKING and SURROUNDED by GREEN SPACE, RIVER VALLEY, schools and the rec centre! This complex is a rare gem, with community connection you can feel throughout with the maintenance and care. Nearly new, these units were built and now managed with integrity. ORIGINAL OWNER and family have even sat on the board from inception! Upon entry, youll notice TONS of NATURAL LIGHT and WINDOWS as well as professional FRESH PAINT throughout the home. Clean and STAINLESS STEEL kitchen with tons of space for dining and storage! Off dining space you can walk out to your deck and back yard FACING GREEN SPACE! 2pc bath finishes off main floor. Moving up are 3 well sized bedrooms and a full bathroom. Basement is FULLY PERMITTED with rec space, full bathroom, an additional bedroom, as well as storage and laundry. 2 parking stalls right at the entry. Come home to where quality meets class and tranquility. (id:39198)
Property Details
Interior
Features
Basement Floor
Bedroom 4
Family room
Condo Details
Amenities
Vinyl Windows
Inclusions




