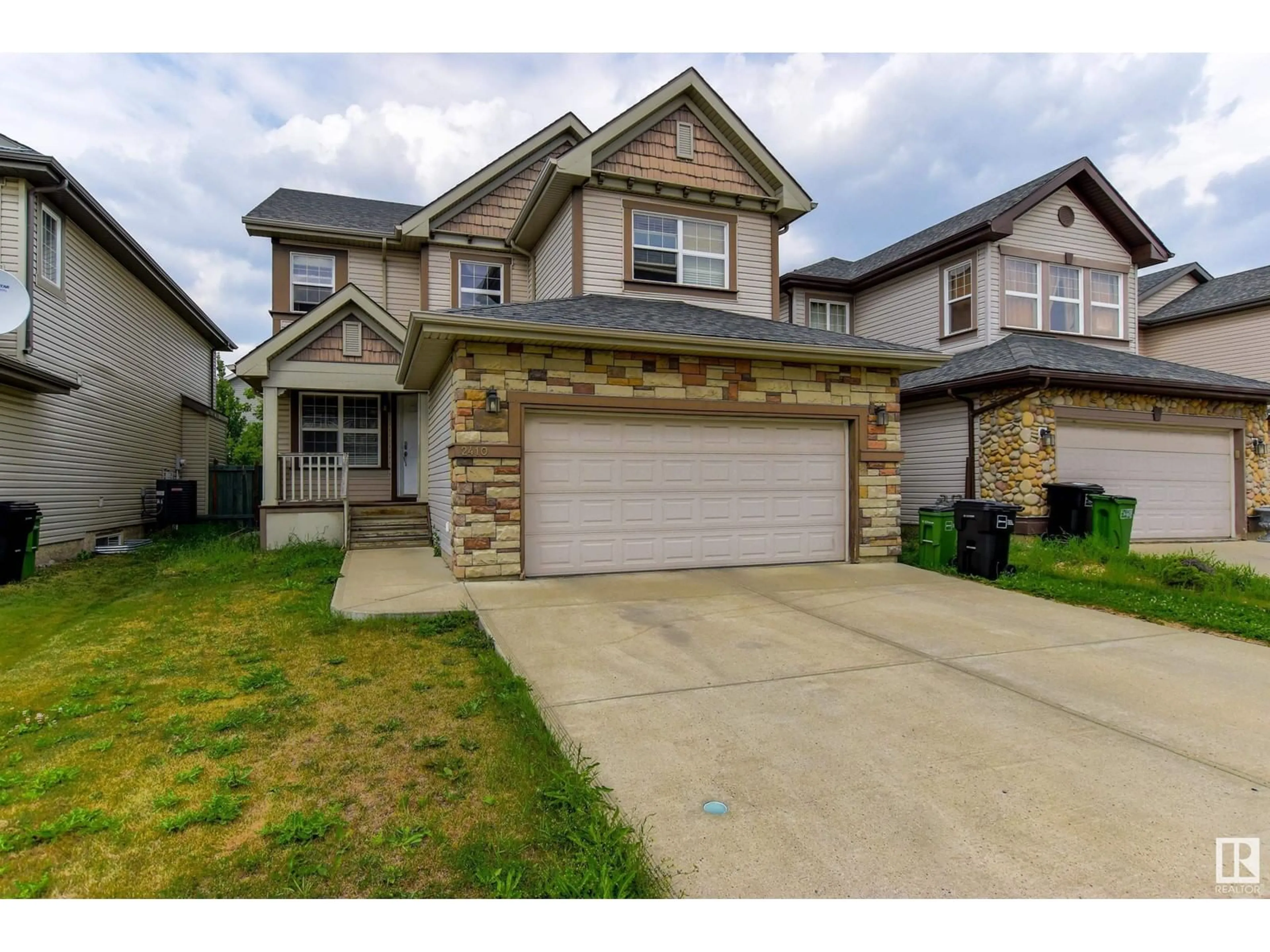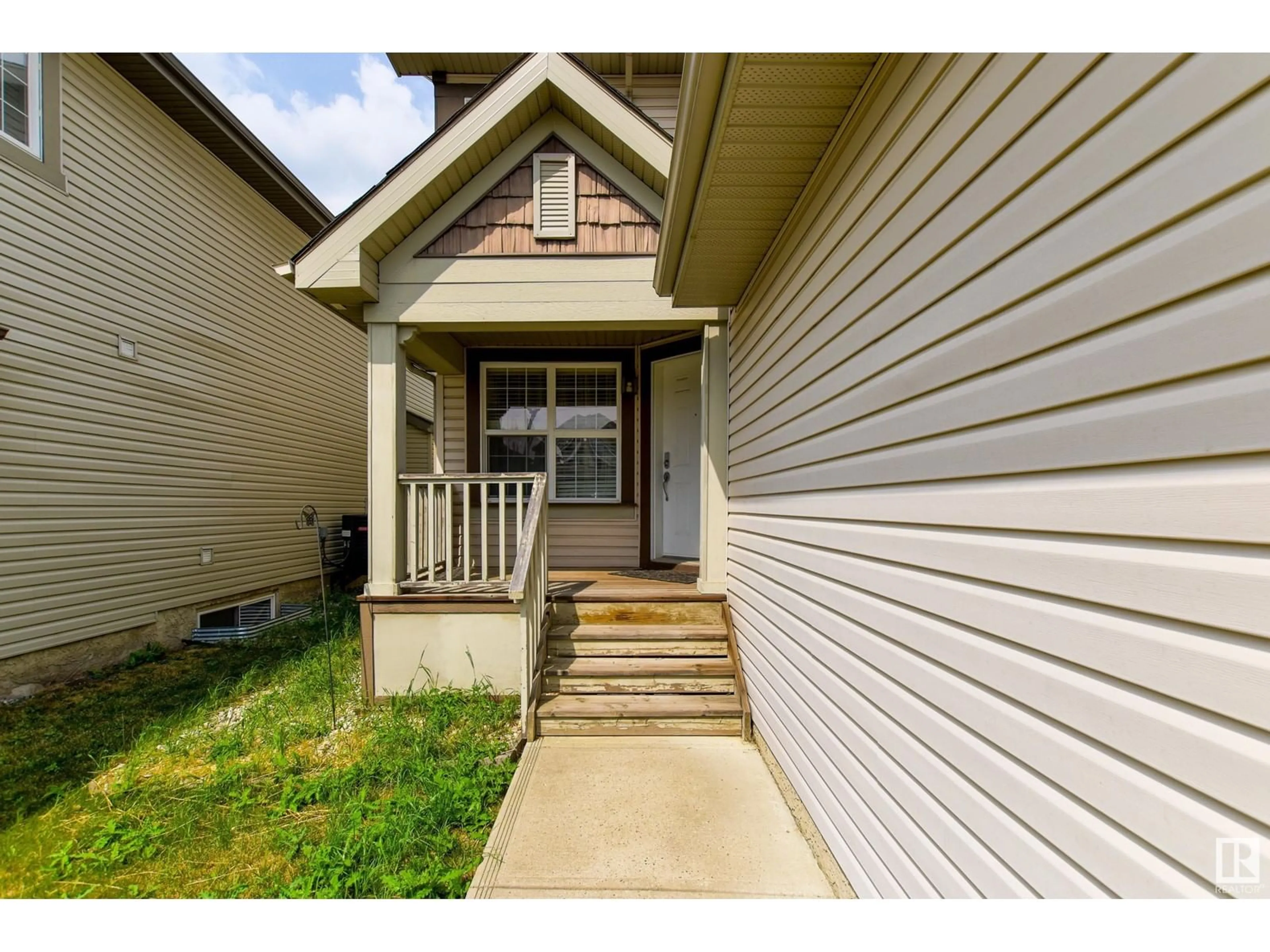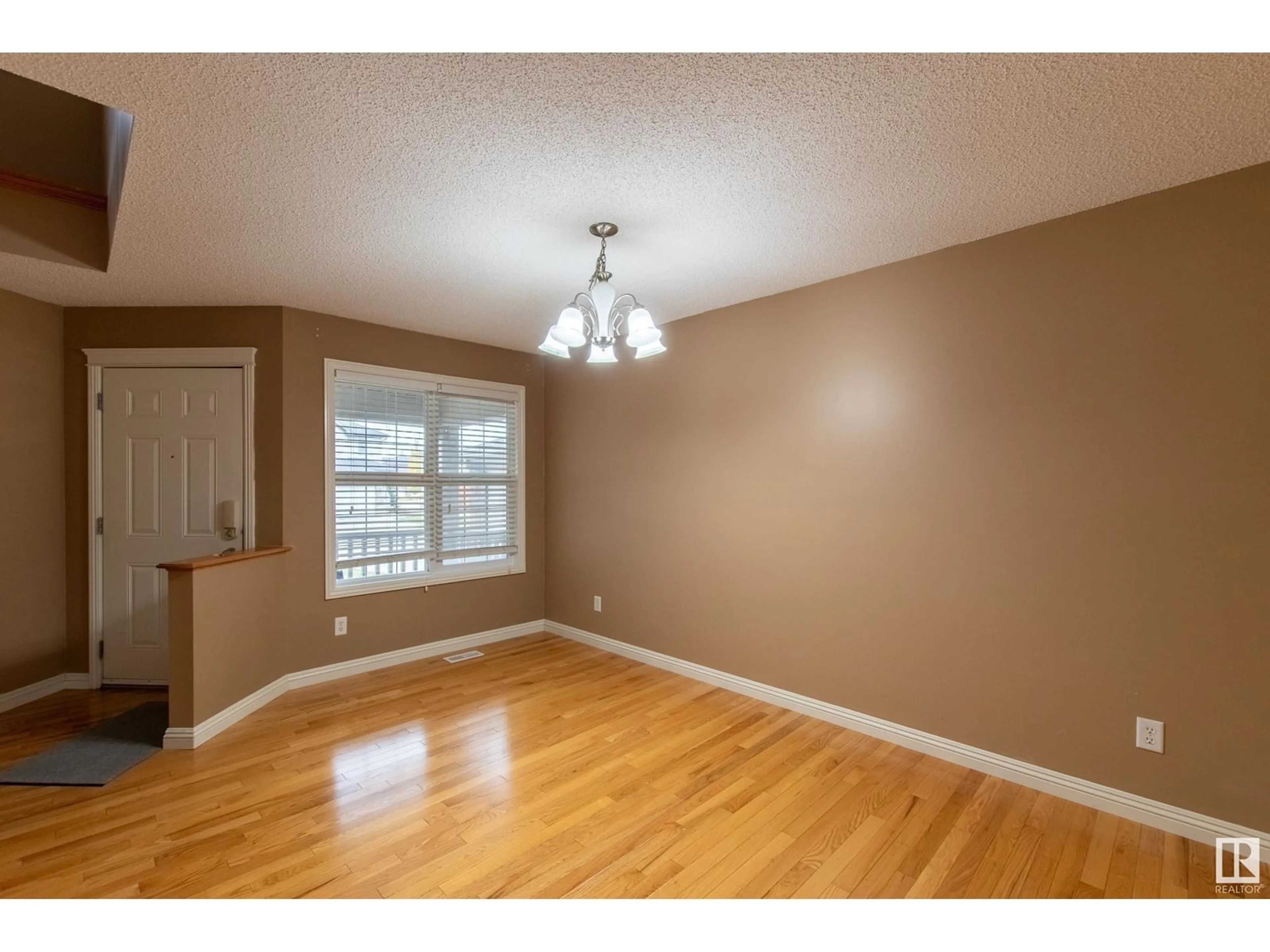2410 HAGEN WY NW, Edmonton, Alberta T6R3M6
Contact us about this property
Highlights
Estimated ValueThis is the price Wahi expects this property to sell for.
The calculation is powered by our Instant Home Value Estimate, which uses current market and property price trends to estimate your home’s value with a 90% accuracy rate.Not available
Price/Sqft$273/sqft
Est. Mortgage$2,490/mo
Tax Amount ()-
Days On Market20 days
Description
Great 2 story home in Haddow close to shopping , schools and easy access to the White Mud or Henday. Approximately 2000 Sq ft with 4 bedrooms up. The main floor is quite open however does afford separation for easy furniture placement and family usage. The lovely Island kitchen features a pantry and is open to the dining area and family room. A formal living room welcomes your guests into the home. Upstairs has a lofted bonus area and 3 bedrooms with ensuite and a main bath. The lower level is unspoiled and awaits your choices. The back yard is a good size and has a delicious sour cherry tree. Hi Eff furnace for comfort and a deck and attached double garage complete the property. Immediate Possession Possible. (id:39198)
Property Details
Interior
Features
Main level Floor
Living room
4.41 m x 3.5 mKitchen
3.64 m x 4.06 mFamily room
4.16 m x 5.45 mBreakfast
4.2 m x 4.06 mExterior
Parking
Garage spaces 4
Garage type Attached Garage
Other parking spaces 0
Total parking spaces 4
Property History
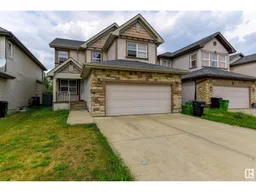 29
29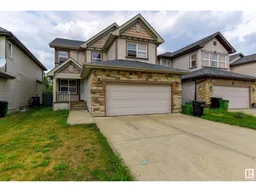 29
29
