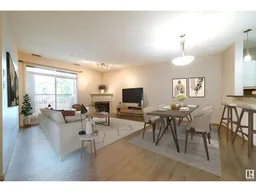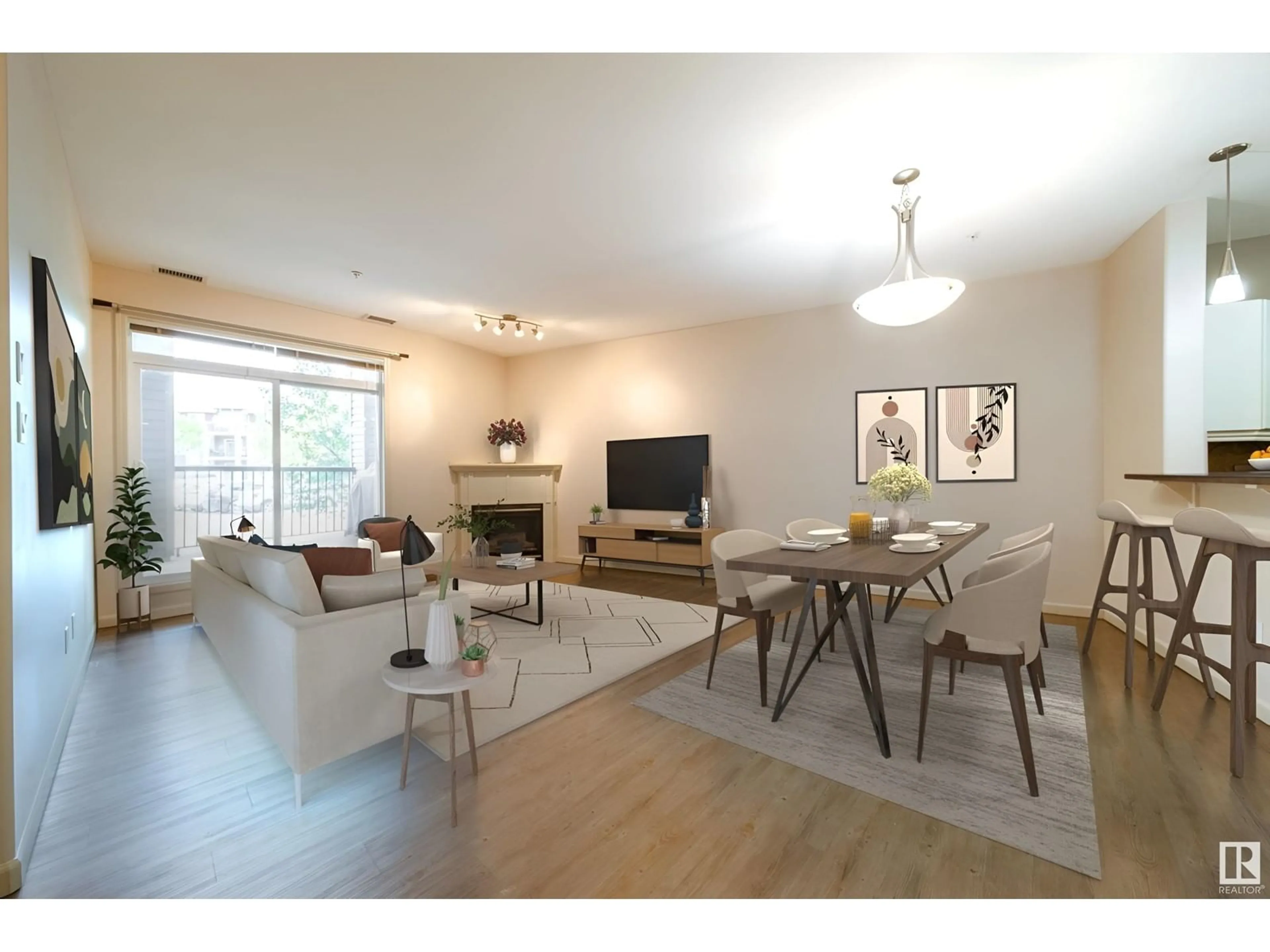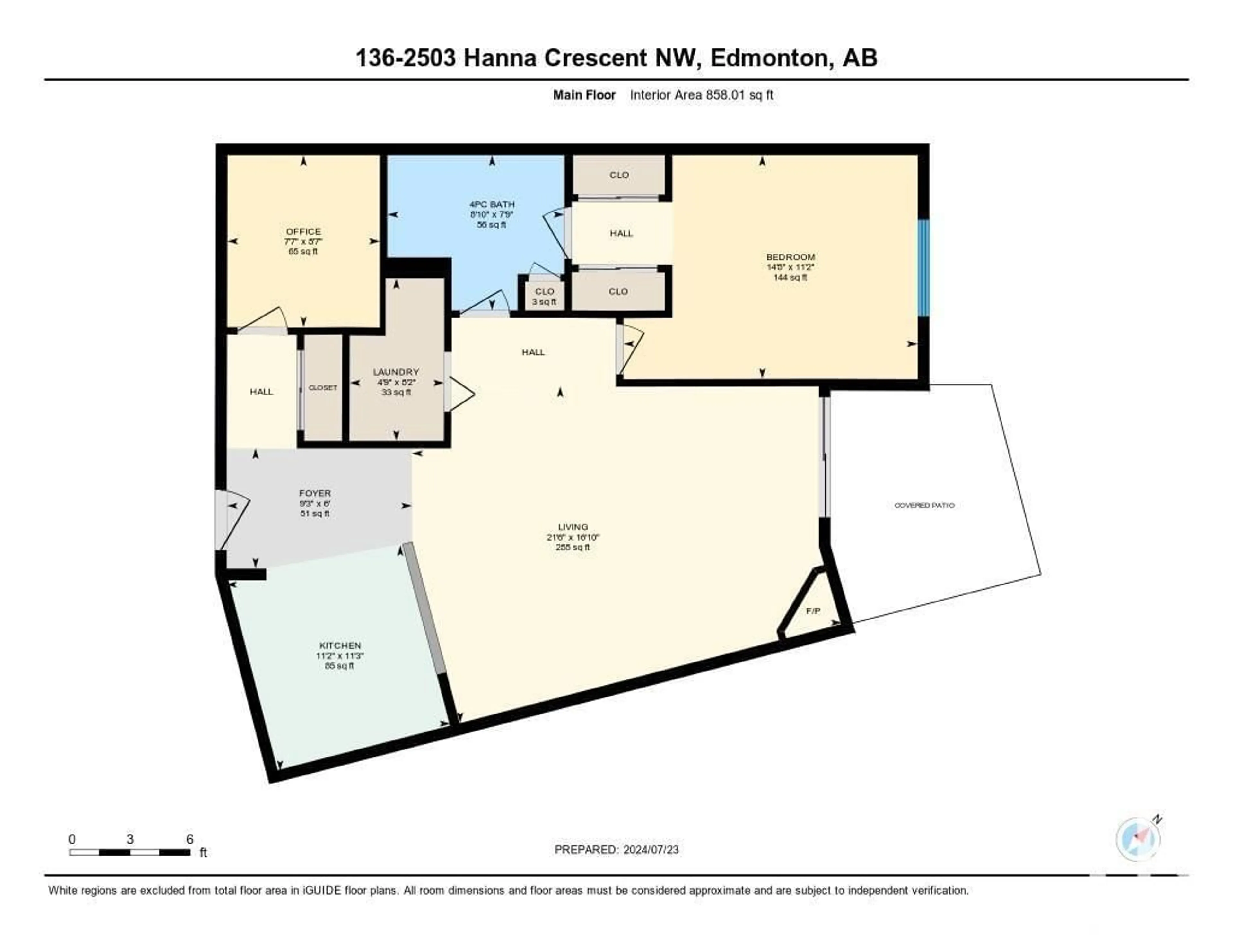#136 2503 HANNA CR NW, Edmonton, Alberta T6R0H1
Contact us about this property
Highlights
Estimated ValueThis is the price Wahi expects this property to sell for.
The calculation is powered by our Instant Home Value Estimate, which uses current market and property price trends to estimate your home’s value with a 90% accuracy rate.Not available
Price/Sqft$215/sqft
Days On Market6 days
Est. Mortgage$794/mth
Maintenance fees$414/mth
Tax Amount ()-
Description
Stylish & spacious 1 bedroom+den main floor 858 sqft suite in Southwest Edmonton! Located in the heart of Haddow, w/ easy access to the Anthony Henday & all your amenities on Rabbit Hill Road, this move in ready condo is perfect for first time buyers or investors! This well managed building has the best amenities available! Large fitness room, social room, party room, theatre room, heated secured parking, car wash, & 2 guest suites! 9 ft ceilings throughout your suite make it bright & airy, stylish U-shaped kitchen has plenty of storage & is super functional w/ classic cabinets & modern appliances. Large den can be your office/ flex space. Vinyl plank throughout the main living space makes cleaning a breeze. Cozy up to your fireplace in the winter and stay cool in the summer w/ central A/C! Large primary bedroom has a walk through closet & jacknjill bathroom. Insuite laundry & extra insuite storage. Heated parking stall is right next to the elevators with extra storage cage! (Pics virtually staged) (id:39198)
Property Details
Interior
Features
Main level Floor
Living room
16'10 x 21'6"Dining room
Kitchen
11'3" x 11'2"Den
8'7" x 7'7"Exterior
Parking
Garage spaces 1
Garage type Underground
Other parking spaces 0
Total parking spaces 1
Condo Details
Amenities
Ceiling - 9ft, Vinyl Windows
Inclusions
Property History
 33
33

