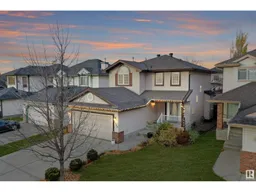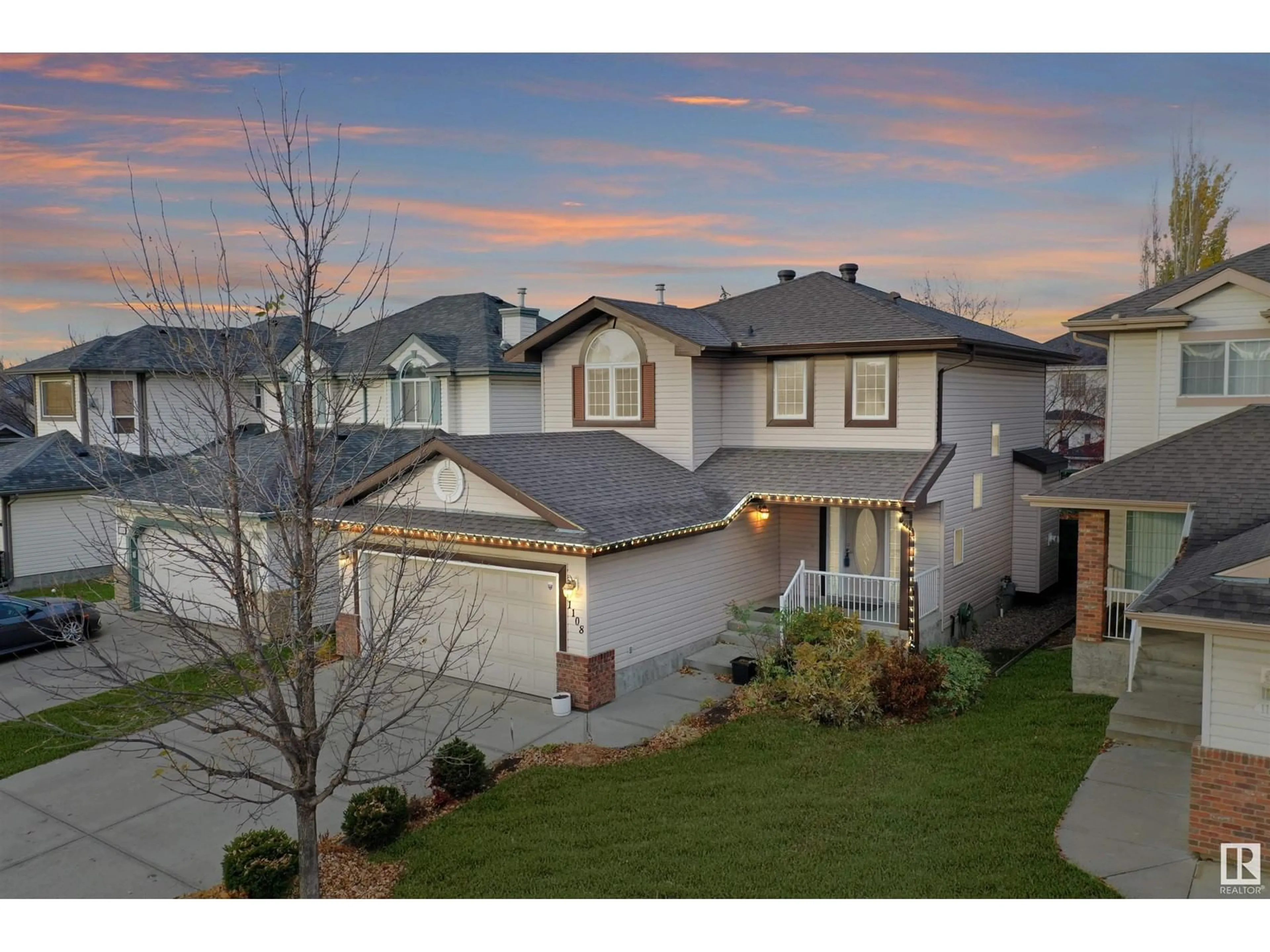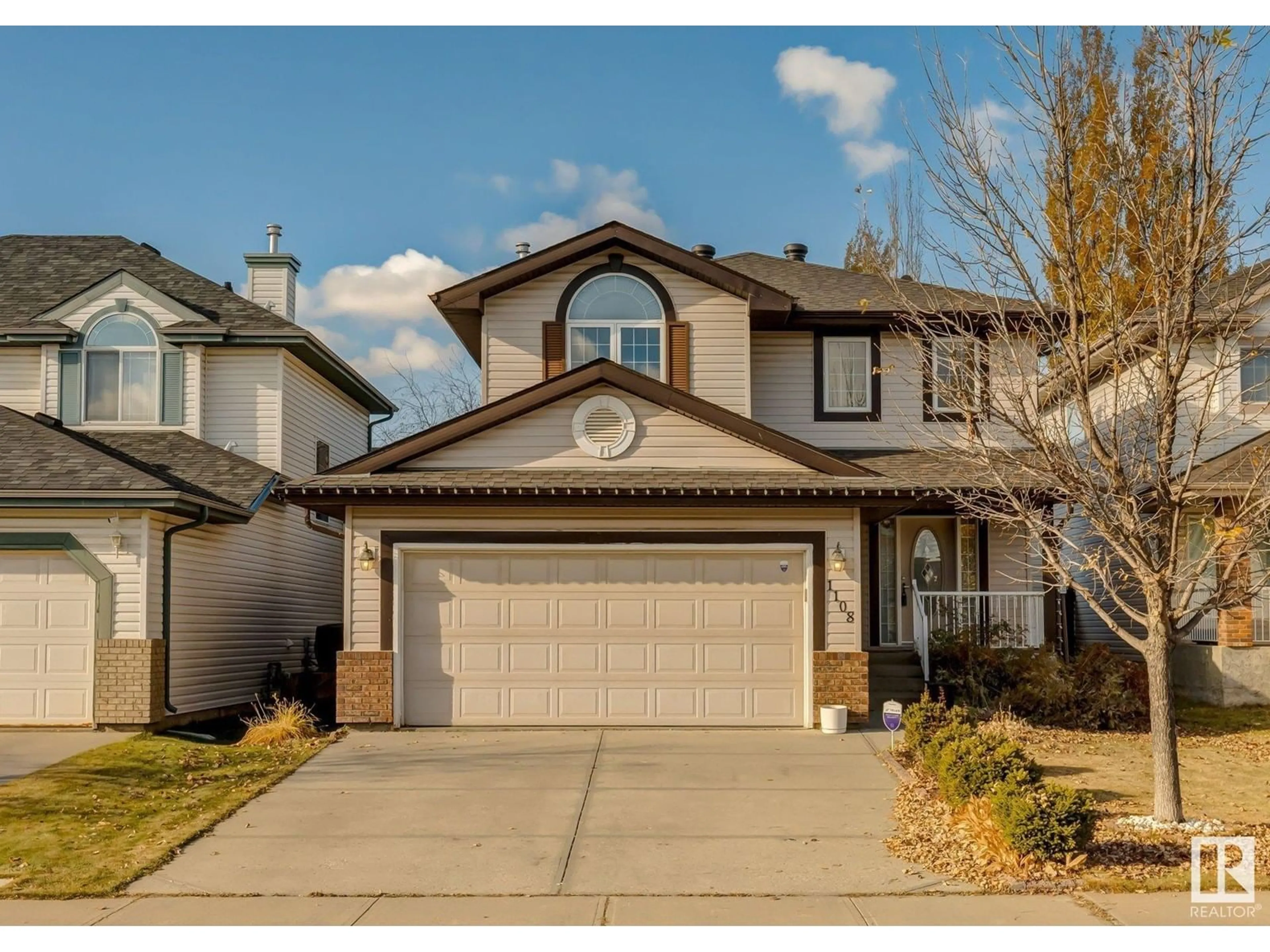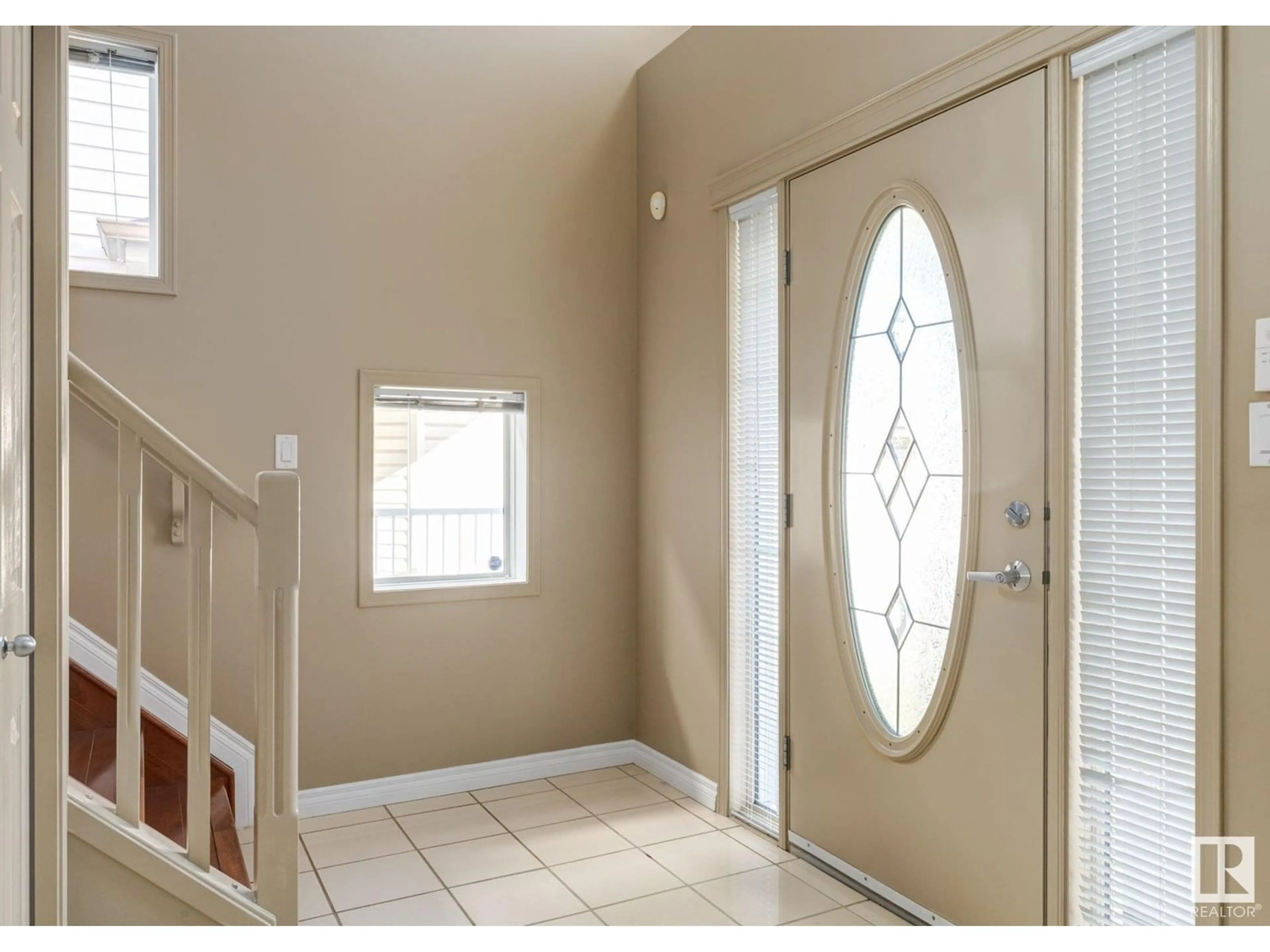1108 HAYNES CL NW, Edmonton, Alberta T6R2T6
Contact us about this property
Highlights
Estimated ValueThis is the price Wahi expects this property to sell for.
The calculation is powered by our Instant Home Value Estimate, which uses current market and property price trends to estimate your home’s value with a 90% accuracy rate.Not available
Price/Sqft$343/sqft
Est. Mortgage$2,255/mo
Tax Amount ()-
Days On Market16 days
Description
Welcoming family home in Riverside! This 2-story has the wow factor immediately upon entry in the grand foyer with double height ceiling and tile flooring. Spacious kitchen includes large island, walk-in pantry, ample counter space & newer stainless-steel appliances complete with double oven! Main floor also offers a generous great room with gas fireplace, laundry with high-quality front-load washer & dryer & a half bath. Lights in the staircase give convenience and a luxury feel when heading upstairs. Here you'll find 3 bedrms, a 4-pc bath & a 4-pc ensuite with soaker tub & stand-up shower. Fully finished basement, renovated in 2015, includes a large rec room, 4-pc bath & plenty of storage. More perks of this home are the central AC, recently replaced roof (2020), large deck & fully fenced yard. You'll love the location - just 50m from parks/plaza, large trail system, 400m to N Sask river valley, 500m from fire station & convenient to shopping, Terwillegar Rec Centre, Whitemud Freeway & Anthony Henday. (id:39198)
Property Details
Interior
Features
Upper Level Floor
Bedroom 3
3.92 m x 2.91 mPrimary Bedroom
3.9 m x 4.58 mBedroom 2
3.19 m x 3.66 mProperty History
 38
38


