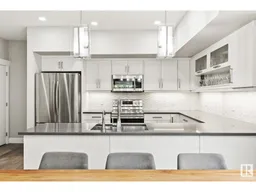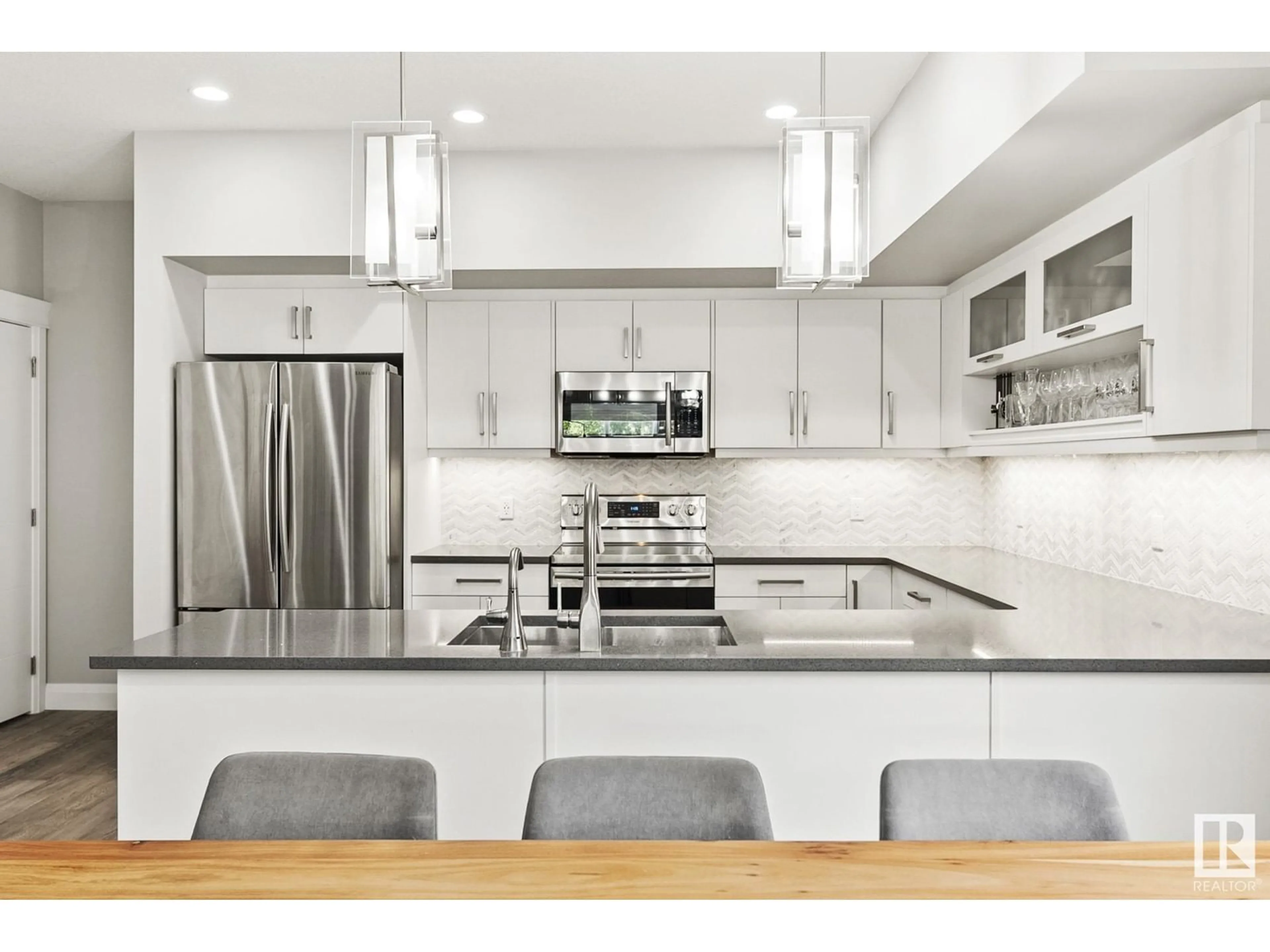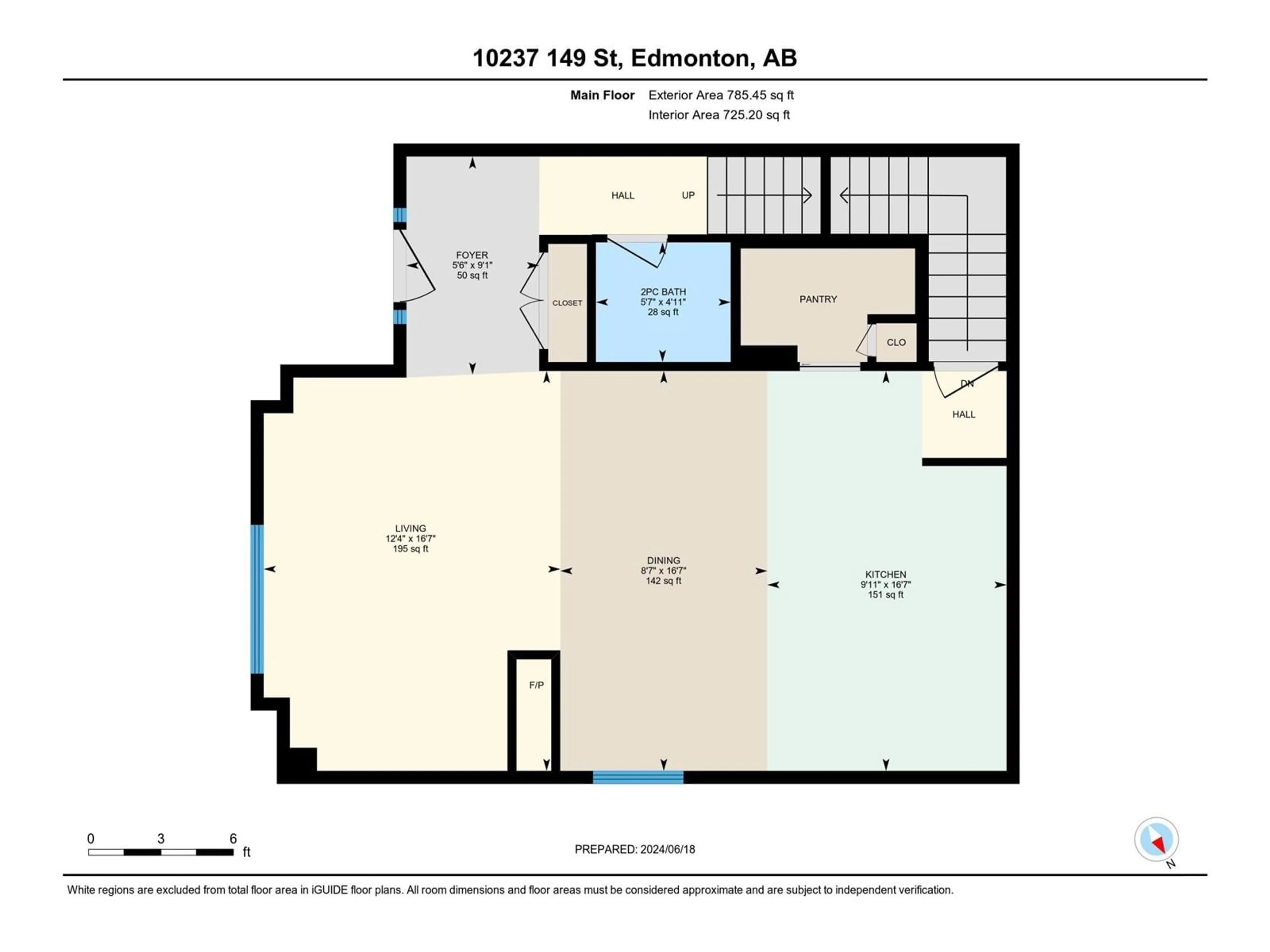#3 10237 149 ST NW, Edmonton, Alberta T5P1L2
Contact us about this property
Highlights
Estimated ValueThis is the price Wahi expects this property to sell for.
The calculation is powered by our Instant Home Value Estimate, which uses current market and property price trends to estimate your home’s value with a 90% accuracy rate.Not available
Price/Sqft$253/sqft
Days On Market38 days
Est. Mortgage$1,782/mth
Maintenance fees$250/mth
Tax Amount ()-
Description
Welcome to this stunning townhome in the community of Grovenor. Perfectly situated near shopping, restaurants, amenities, public transportation (soon to have the Valley West Line LRT) & access to commuter routes. Your open concept main floor showcases, a clean white kitchen with quartz counters, S/S appliances, an enormous pantry, a 3-way fireplace dividing your dining & living room making this a perfect place for cozy evenings. Venture upstairs to your bright & airy bedrooms including the upgraded primary suite with vaulted ceilings, power blinds, expansive closet, & a luxurious ensuite bathroom (it even has heated floors!) Make sure to note: built-in speaker system & ethernet ports in every room. Your unfinished basement with 10 ft ceilings & a rough in for a future bathroom is awaiting your design. Enjoy long summer evenings with your private patio (or stay cool inside with your A/C). Lets not forget the oversized single car garage & an extra parking spot on your private parking pad. You are home. (id:39198)
Property Details
Interior
Features
Main level Floor
Living room
Dining room
Kitchen
Exterior
Parking
Garage spaces 2
Garage type Detached Garage
Other parking spaces 0
Total parking spaces 2
Condo Details
Amenities
Vinyl Windows
Inclusions
Property History
 45
45

