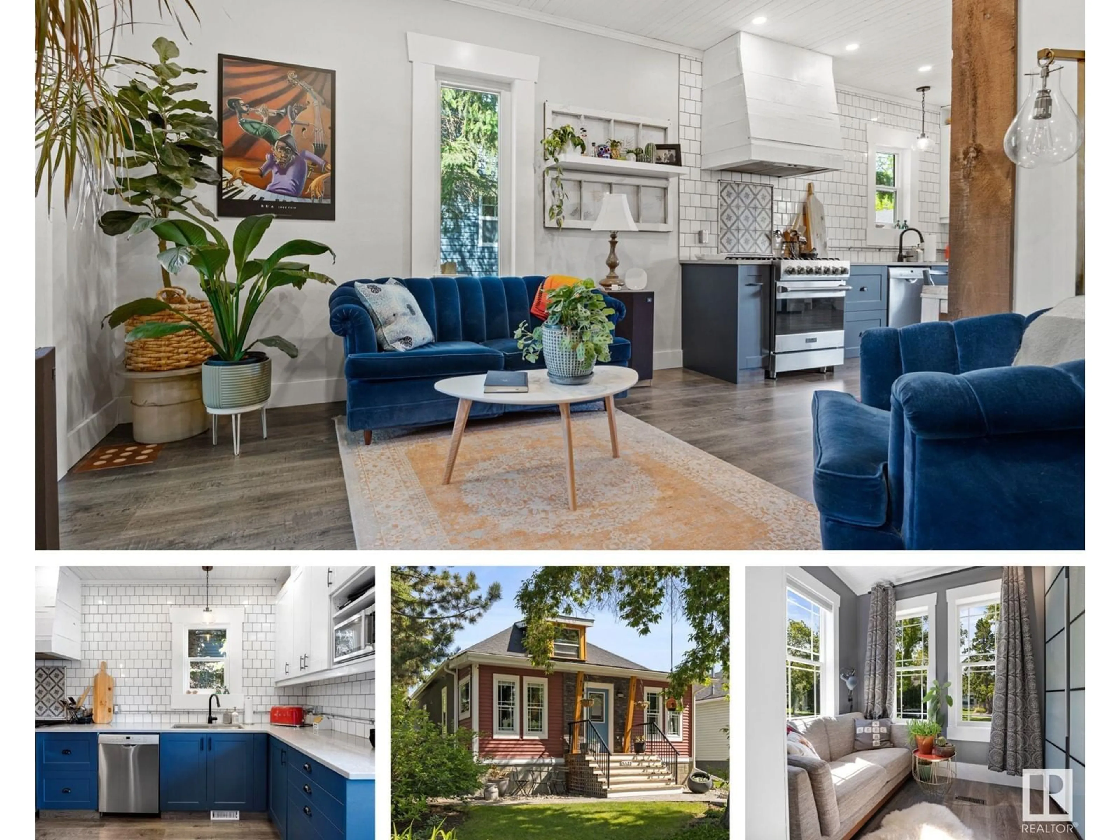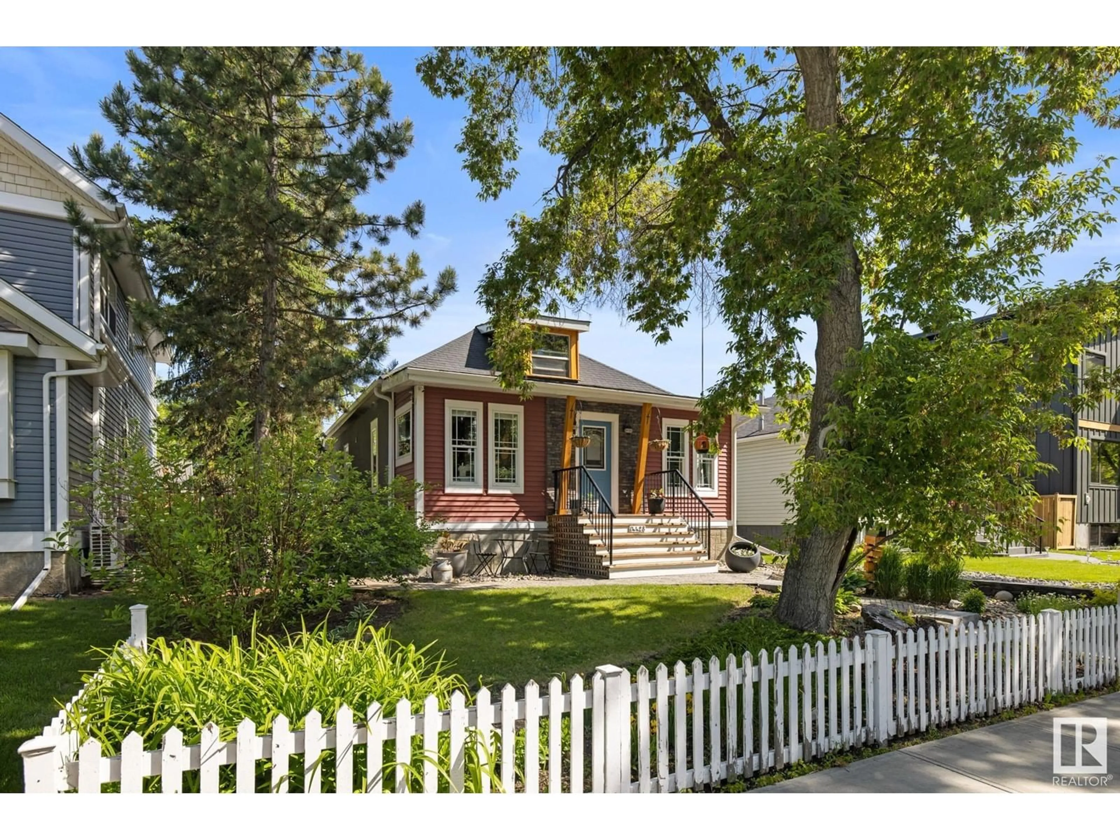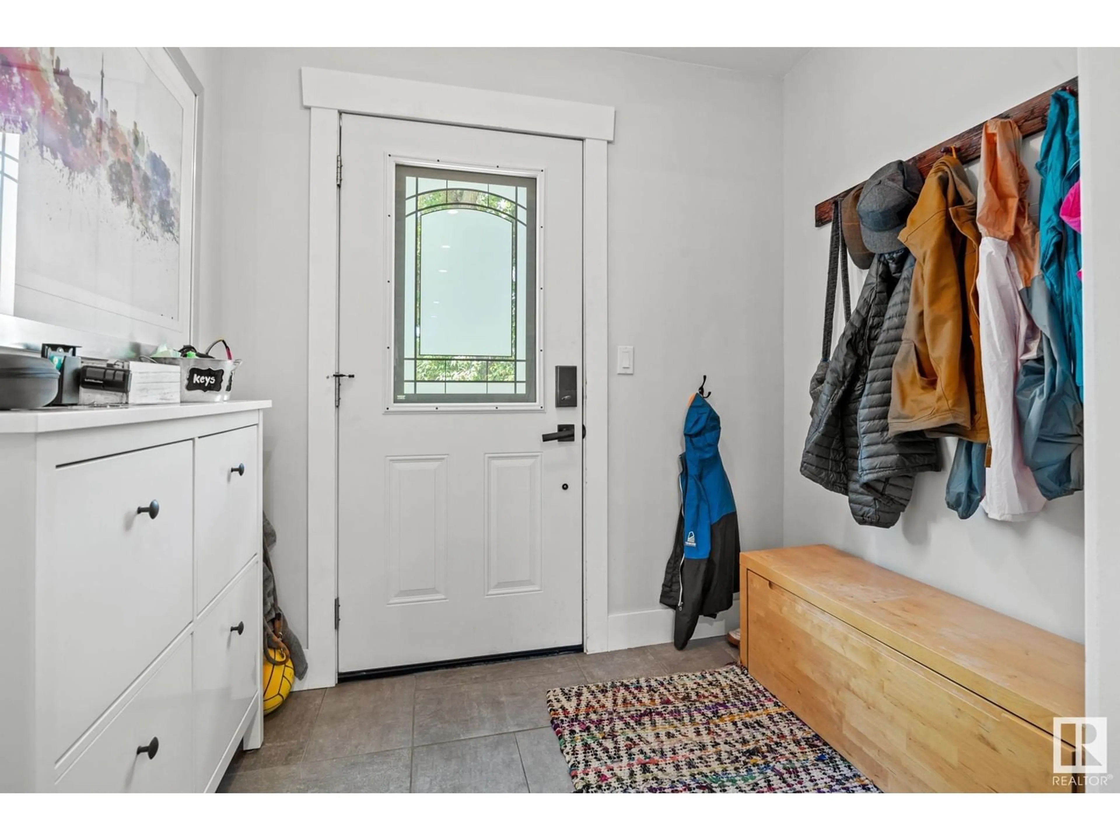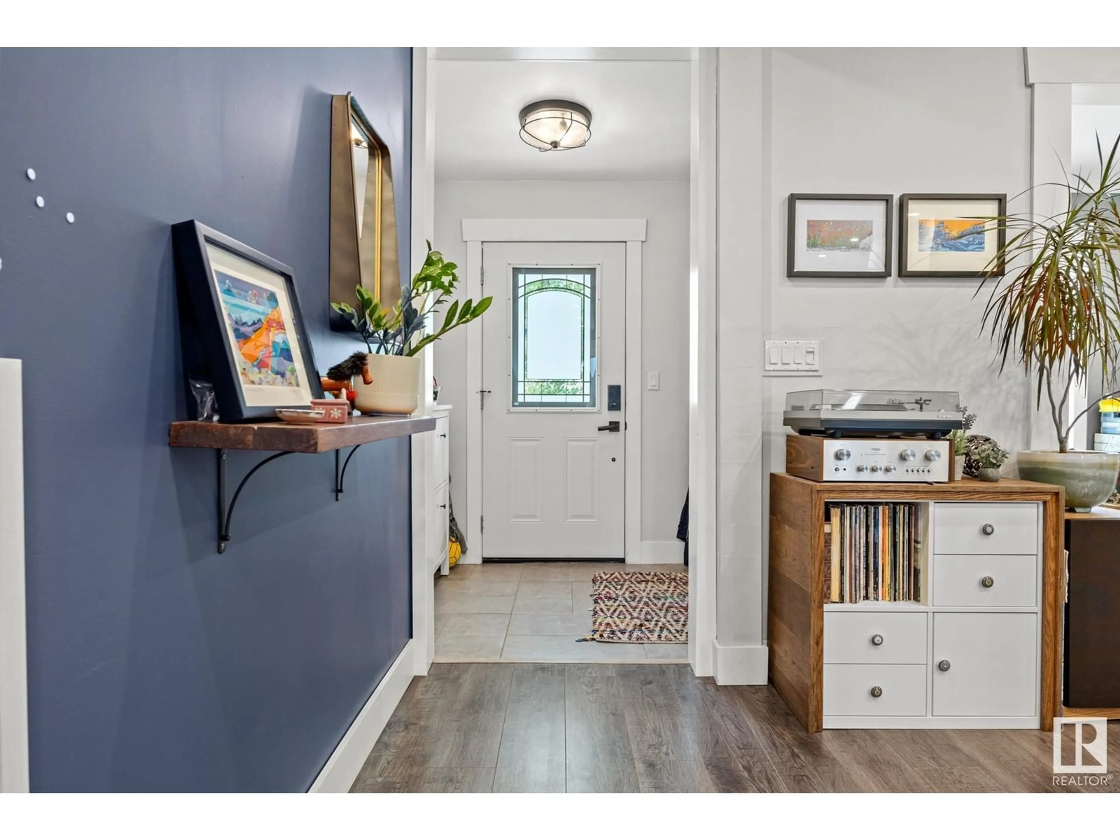14428 101 AV NW, Edmonton, Alberta T5N0K8
Contact us about this property
Highlights
Estimated ValueThis is the price Wahi expects this property to sell for.
The calculation is powered by our Instant Home Value Estimate, which uses current market and property price trends to estimate your home’s value with a 90% accuracy rate.Not available
Price/Sqft$491/sqft
Est. Mortgage$2,619/mo
Tax Amount ()-
Days On Market185 days
Description
This has got to be one of the COOLEST homes you'll find in Grovenor or Glenora! Welcome to this completely RENOVATED 1240sqft 4 bedroom home with FULLY FINISHED basement, 200AMP SERVICE, & OVERSIZED TRIPLE GARAGE with GYM, one block from the RAVINE! Make your way through the front door & the first thing you'll notice is how BRIGHT this home is with large windows that allow the sun to pour in. Your large open living/dining space flows seamlessly into your high-end kitchen complete with quartz counters & BRIGADE gas stove. Your main level is completed with front den, 4pc bath, & primary suite with a sitting room. Upstairs you'll find another bedroom & bonus space (home office). Your basement with newer furnace & HWT (2018) features 2 more bedrooms, large living space, 3pc bath, & wet-bar (can be converted to a second kitchen with separate entrance). Your MASSIVE TRIPLE garage with cool heated gym space is engineered & ready to have a suite added above. This is truly a MUST SEE home in a sought after area!!! (id:39198)
Property Details
Interior
Features
Basement Floor
Bedroom 3
10.7' x 12.4'Bedroom 4
12.5' x 12.3'Recreation room
23.8' x 18'Storage
measurements not available x 9.1 mExterior
Parking
Garage spaces 3
Garage type -
Other parking spaces 0
Total parking spaces 3




