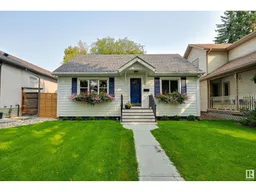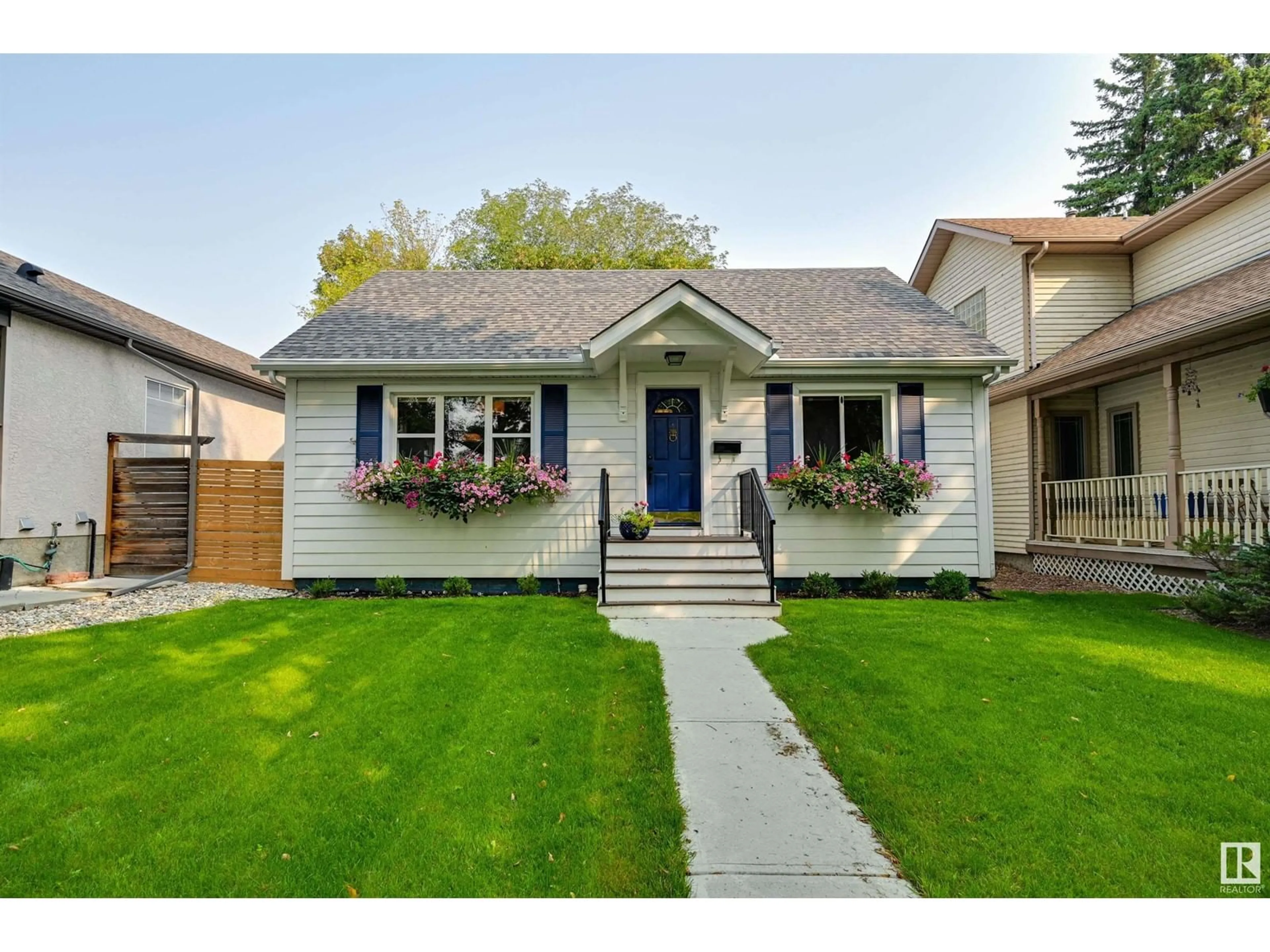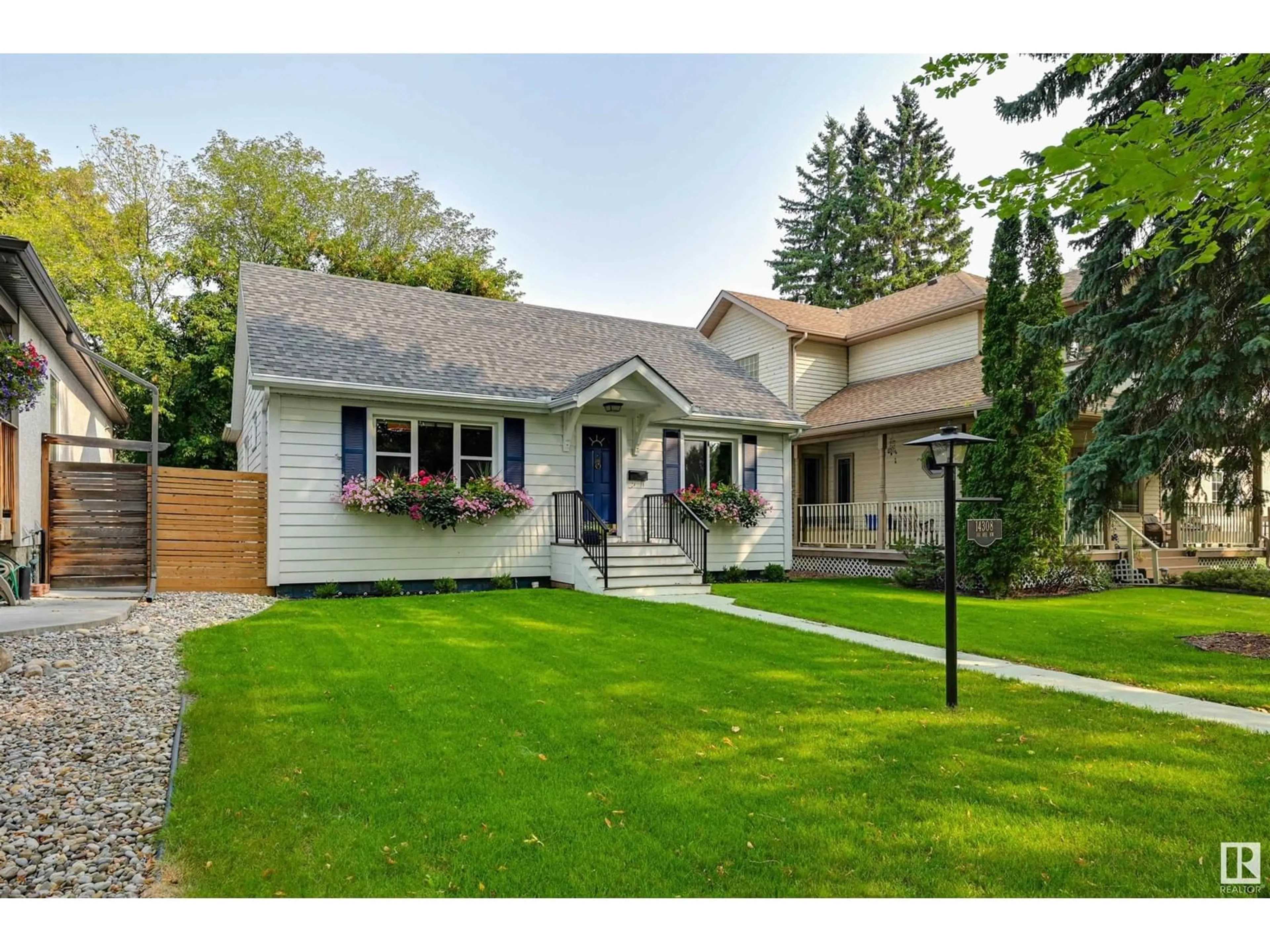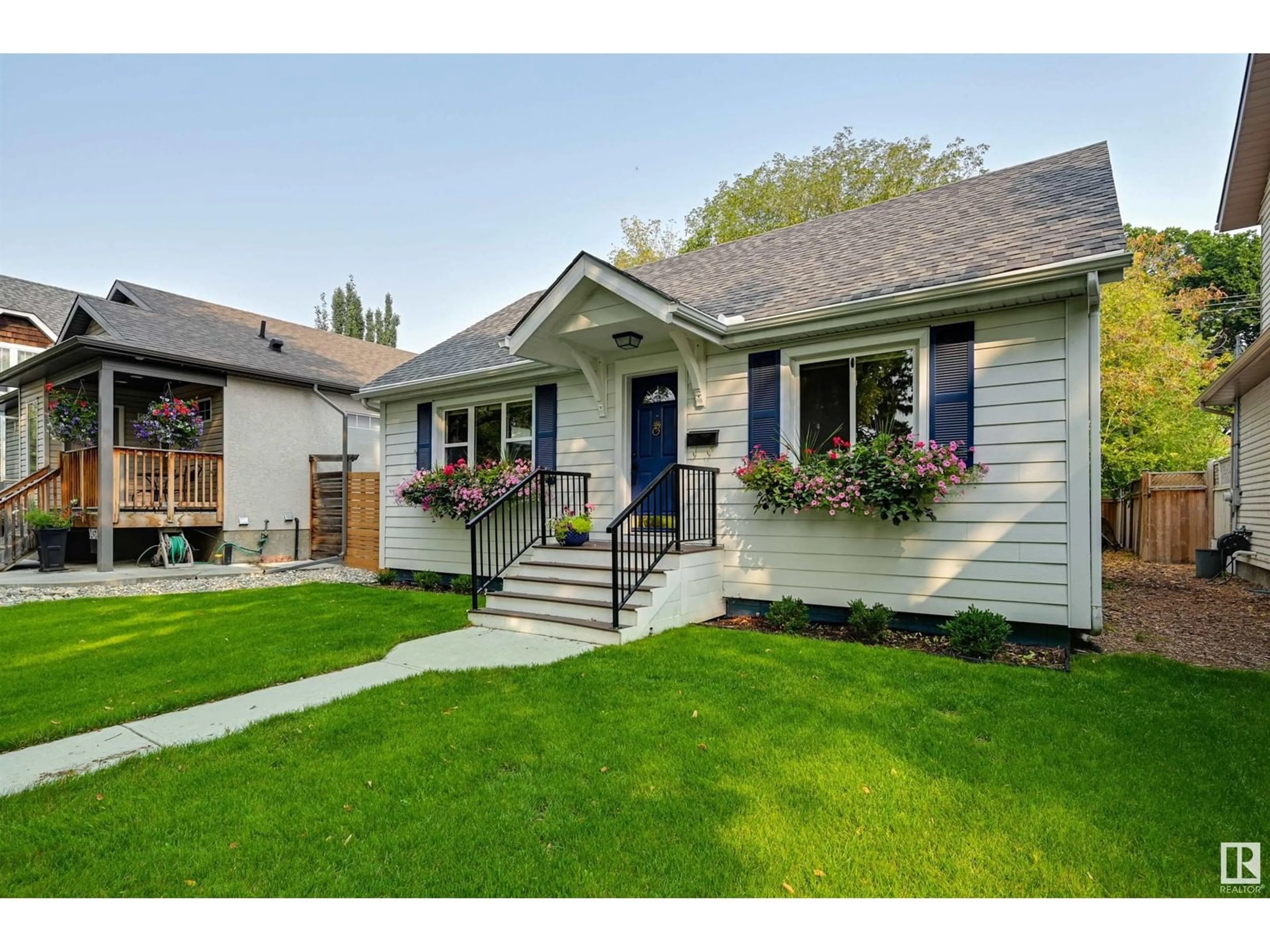14308 101 AV NW NW, Edmonton, Alberta T5N0K6
Contact us about this property
Highlights
Estimated ValueThis is the price Wahi expects this property to sell for.
The calculation is powered by our Instant Home Value Estimate, which uses current market and property price trends to estimate your home’s value with a 90% accuracy rate.Not available
Price/Sqft$503/sqft
Days On Market5 days
Est. Mortgage$2,701/mth
Tax Amount ()-
Description
Fantastic bungalow with all boxes ticked....quality, style and presentation! This 1250 sq.ft. home has a total of 3 bedrooms & 3 bathrooms. Walk through the front door and love the maple hardwood floors and how bright the home is. The living room has a gas fireplace. Move through the hallway to the 2nd bedroom, renovated 3 piece bathroom with some stunning RiverCity tile work, then step into the primary bedroom + the generous 4 piece ensuite. The kitchen is 2-tone with a farmers sink, an exposed brick chimney, floating shelving and crisp white tile. Kitchen is open to the sunken dining room which has a library with rolling ladder ~ functional and stylist all 'rolled' into one! Basement has been fully finished with 1 bedroom, family room & 4 pce. bathroom. Features of the home: 2009-shingles, 2019-weeping tile & sump pump, 2021-hardy board exterior, hot water on demand, & newer maple hardwood on the main floor. This home is fully landscaped, fully fenced, & a newer deck. This home is a must to see! (id:39198)
Property Details
Interior
Features
Basement Floor
Family room
5.74 m x 3.61 mExterior
Parking
Garage spaces 3
Garage type Detached Garage
Other parking spaces 0
Total parking spaces 3
Property History
 55
55


