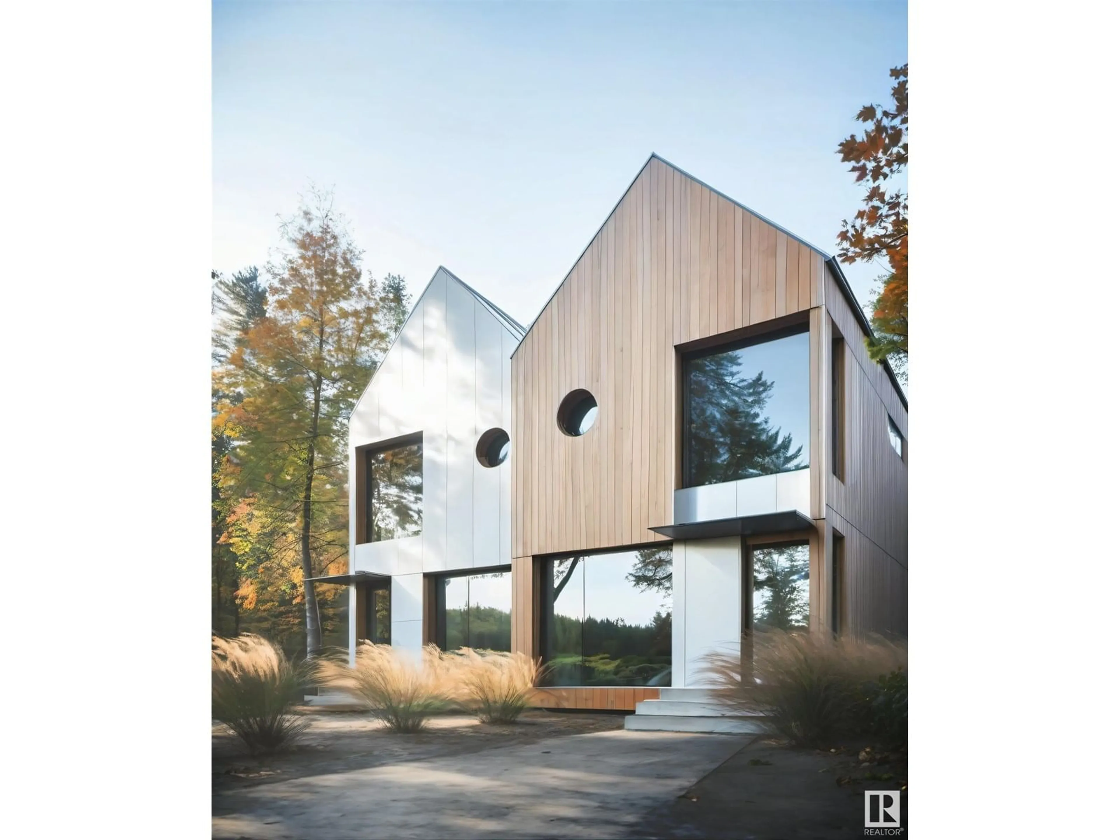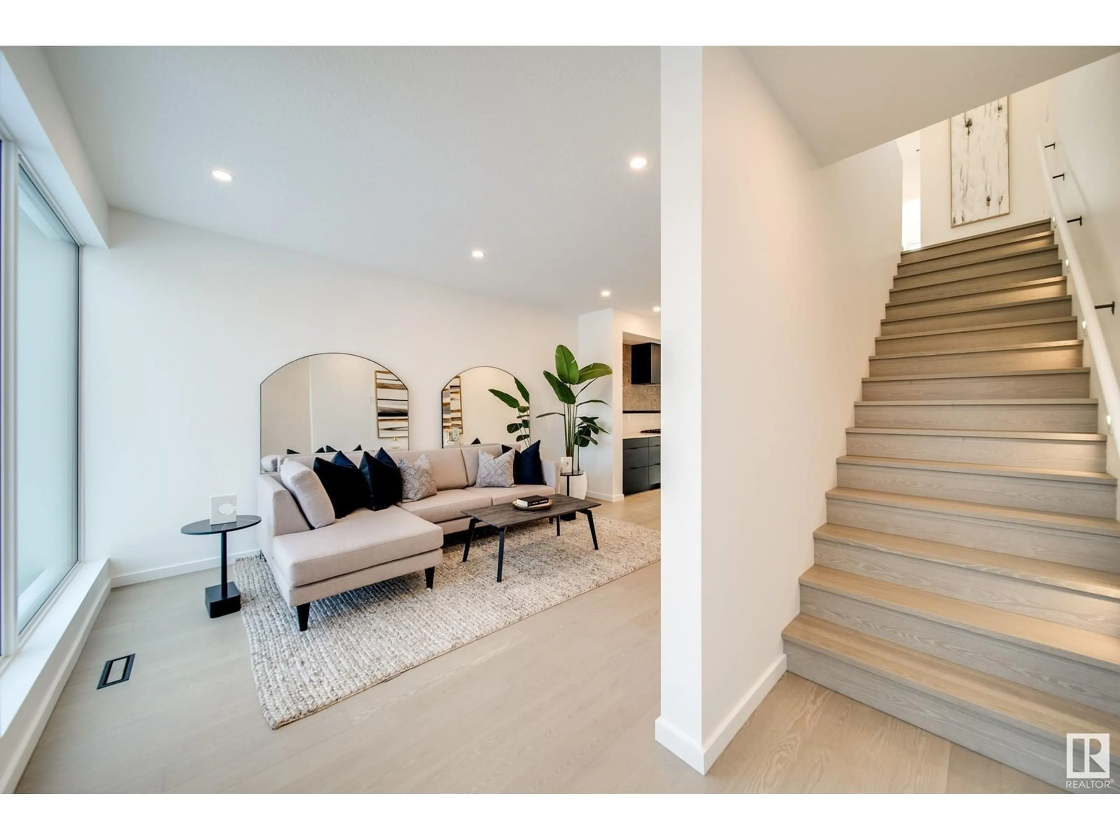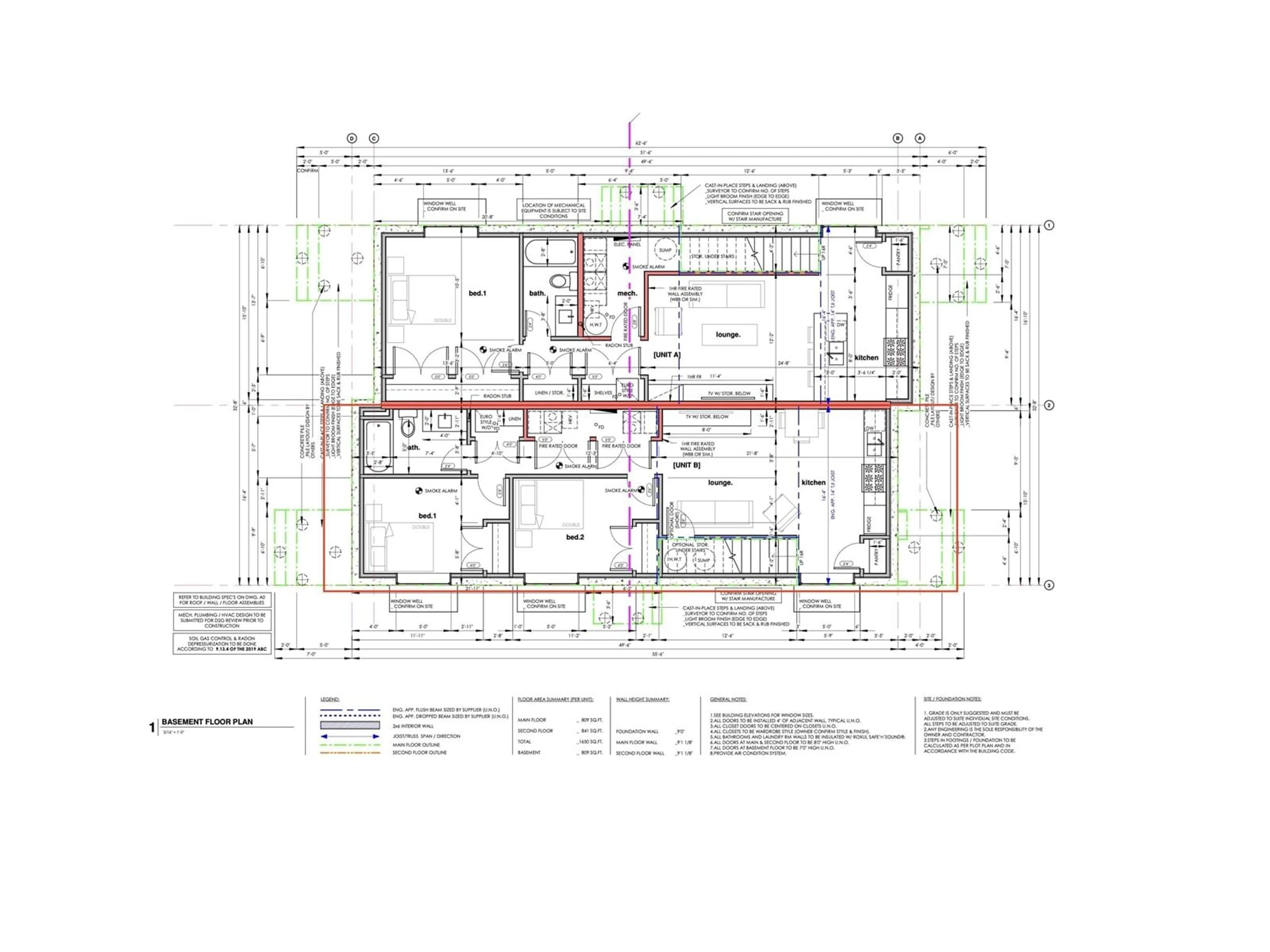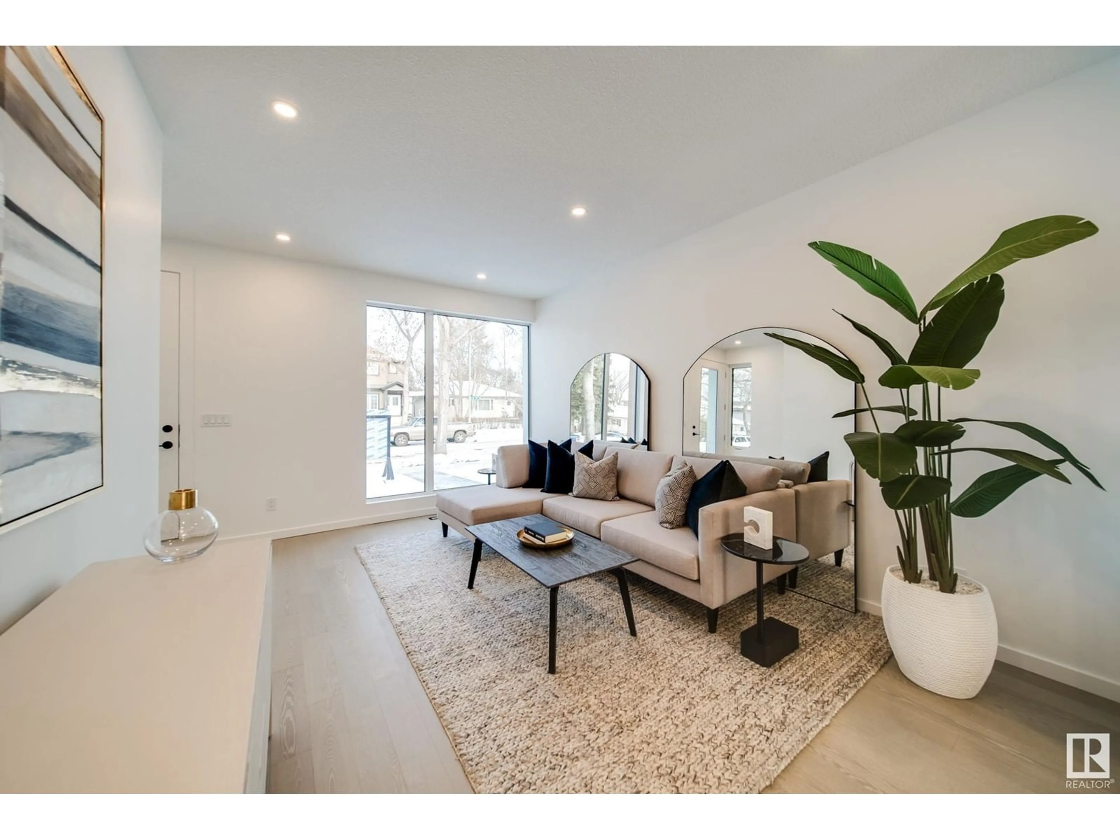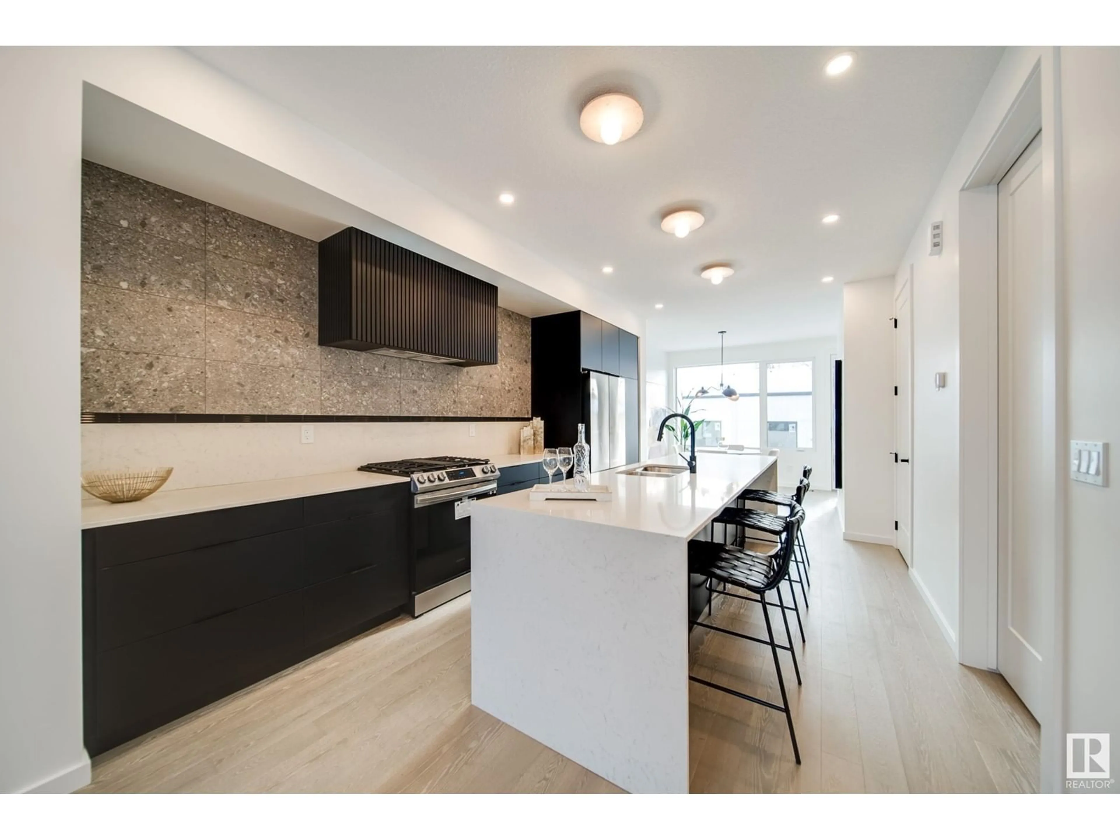10455 143 ST NW, Edmonton, Alberta T5N2S5
Contact us about this property
Highlights
Estimated ValueThis is the price Wahi expects this property to sell for.
The calculation is powered by our Instant Home Value Estimate, which uses current market and property price trends to estimate your home’s value with a 90% accuracy rate.Not available
Price/Sqft$433/sqft
Est. Mortgage$3,071/mo
Tax Amount ()-
Days On Market141 days
Description
*UNDER CONSTRUCTION IN THE HEART OF GROVENOR - WINTER 2024/25 POSSESSION* This is your chance to acquire a money making half duplex with a 2 bed legal basement suite! Built by Platinum Living Homes, Edmonton's premier infill builder with a proven track record of providing quality homes at a fair price. Each unit features 9' ceiling height on all levels, hardwood on main levels, custom tiled showers and over sized windows. Basements feature 2 bed set up and are likely the best legal suites on the market - demanding higher than average rent. Double detached garages in the back afford the opportunity for a suite above for an additional cost. Photos from a previous listing with the same floor plan, only this floor plan is slightly larger. Great location with even further upside as Edmonton's infill communities continue to grow! Short walk to great restaurants, shopping and more. Right side of the duplex is already sold - do not miss out! Photos are of the same plan previously built. (id:39198)
Property Details
Interior
Features
Lower level Floor
Bedroom 4
Bedroom 5
Exterior
Parking
Garage spaces 2
Garage type Detached Garage
Other parking spaces 0
Total parking spaces 2
Property History
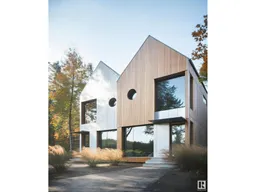 26
26
