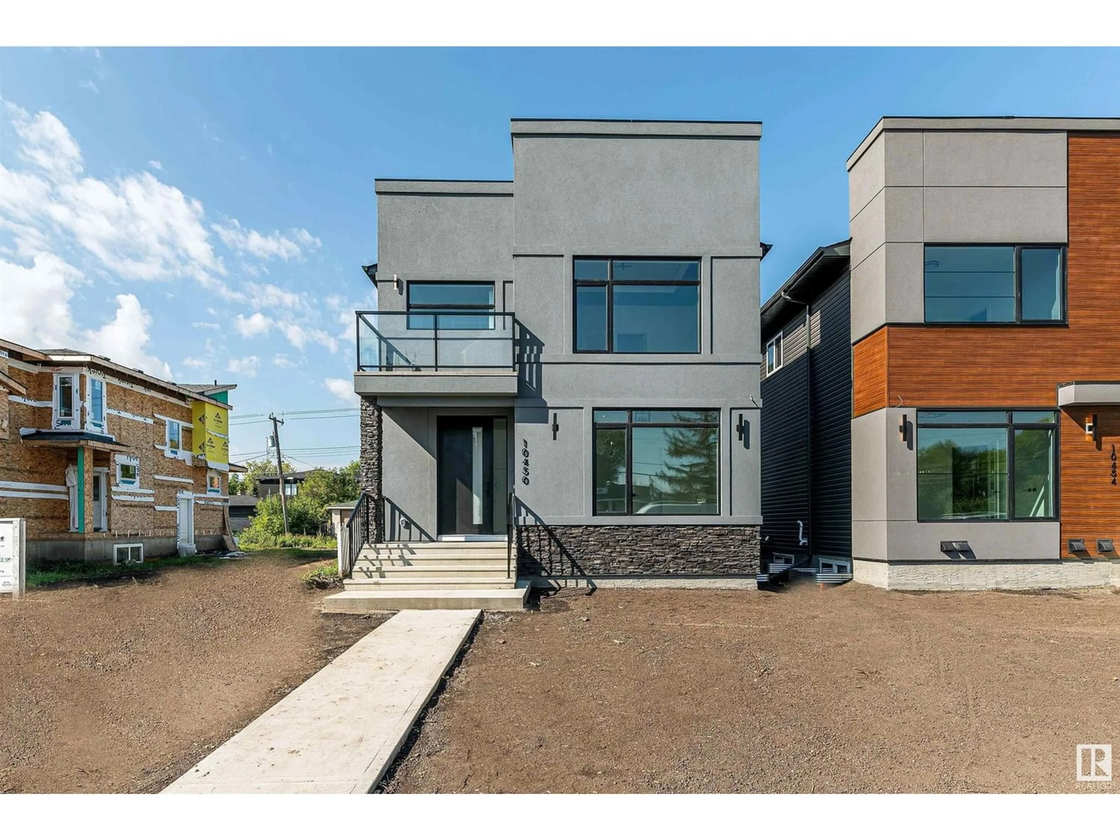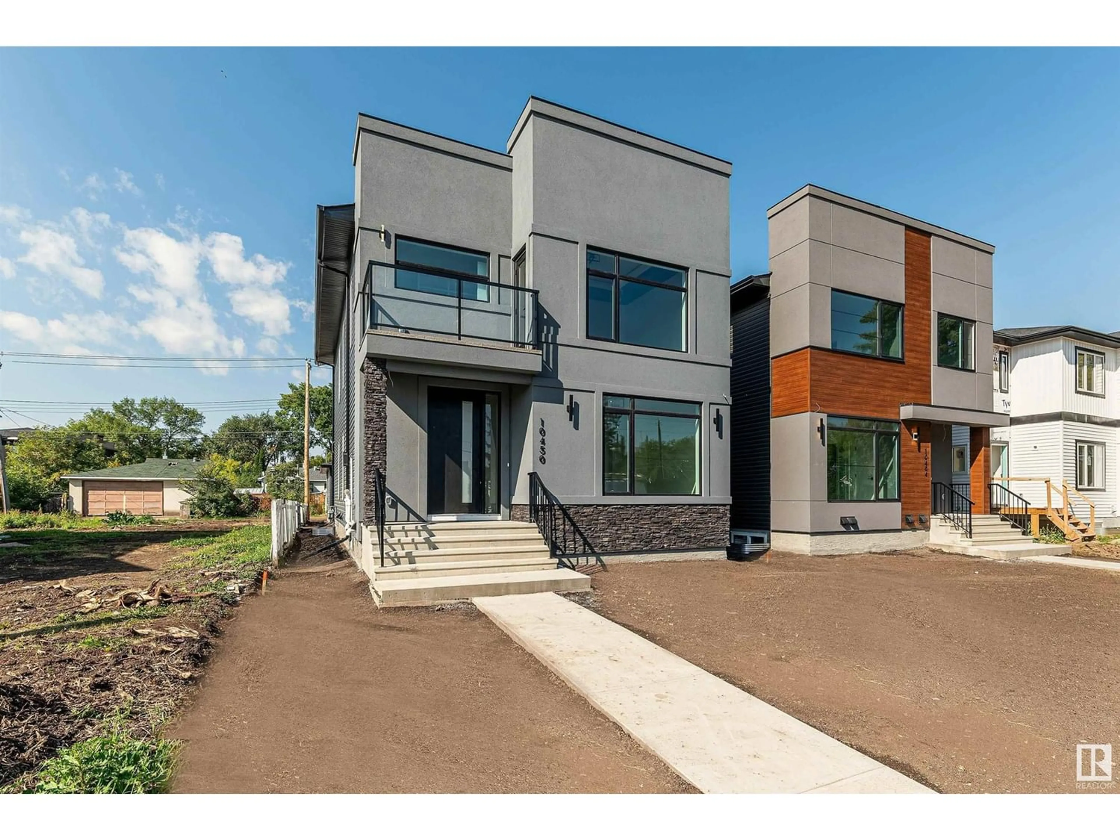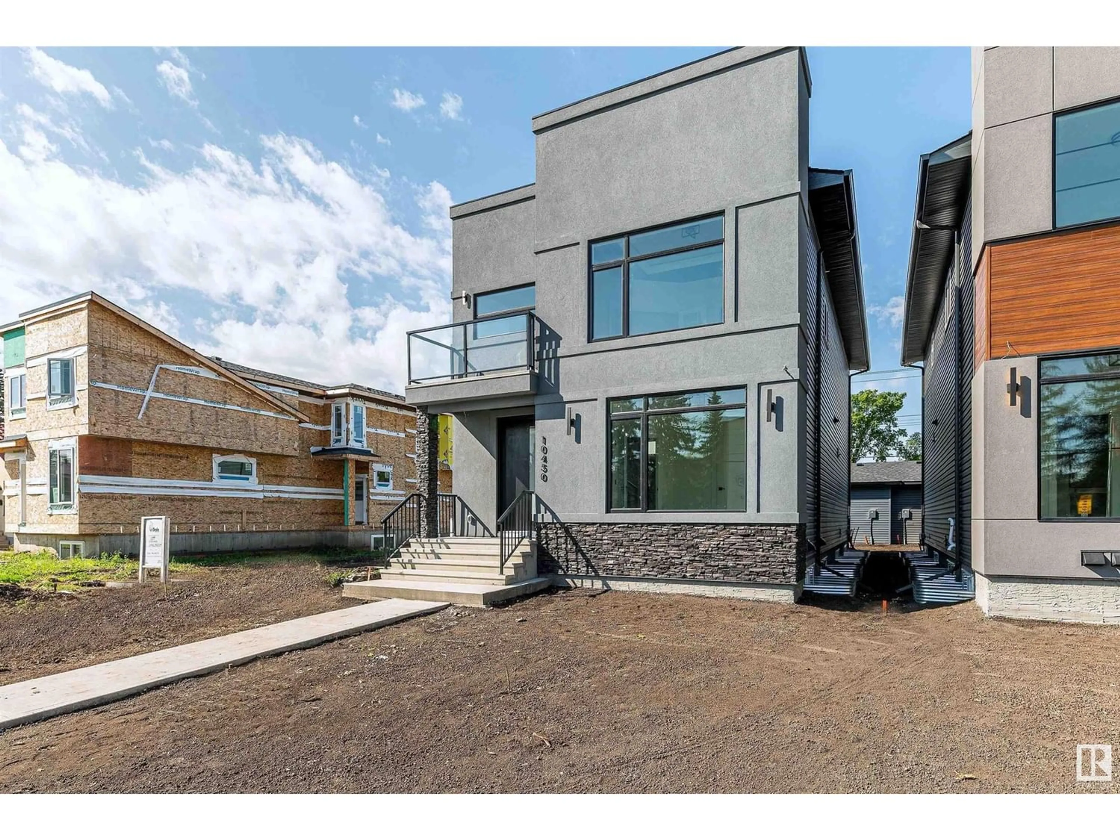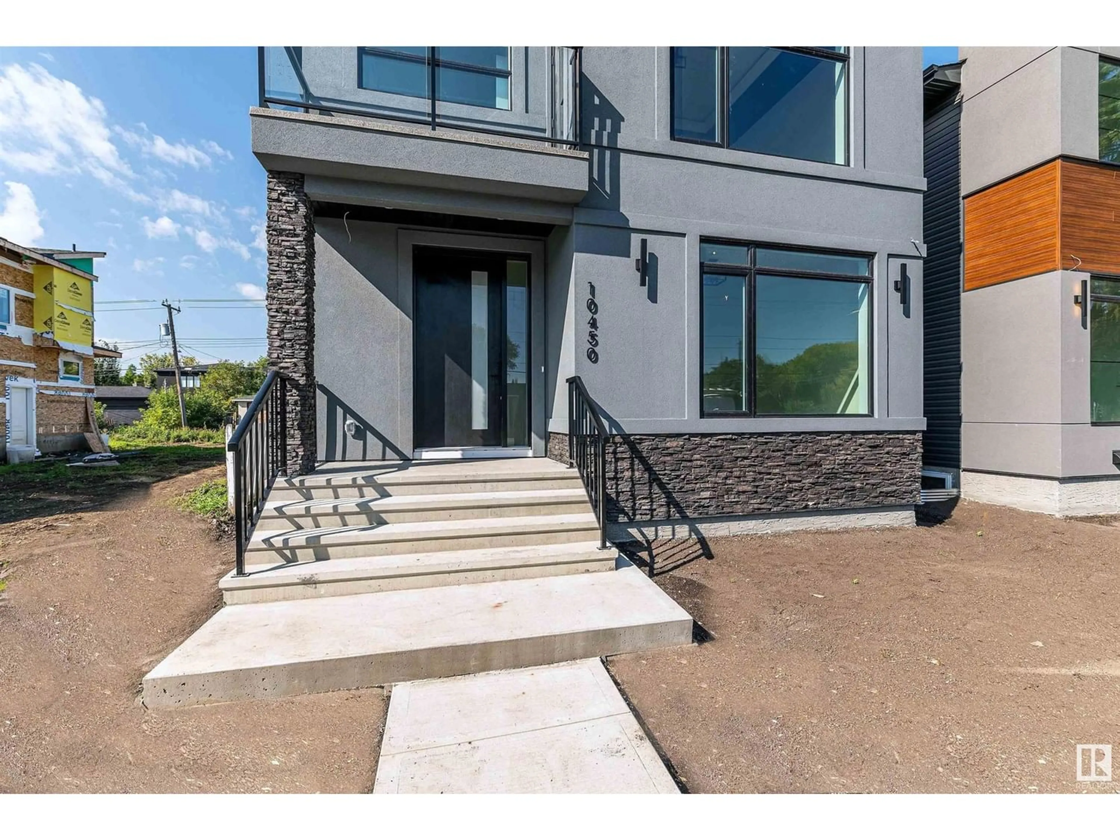10450 142 ST NW, Edmonton, Alberta T5N2P2
Contact us about this property
Highlights
Estimated ValueThis is the price Wahi expects this property to sell for.
The calculation is powered by our Instant Home Value Estimate, which uses current market and property price trends to estimate your home’s value with a 90% accuracy rate.Not available
Price/Sqft$388/sqft
Est. Mortgage$3,693/mo
Tax Amount ()-
Days On Market327 days
Description
Investor Alert! The Best Value for your Money! Not a Skinny! 10 MINS to DOWNTOWN! 7 MINS to U OF A, 5 MINS TO WESTMOUNT SHOPPING MALL!! BRAND NEW MODERN TWO STORY+BASEMENT LEGAL SUITE+ TRIPLE GARAGE+200A POWER+2 FURNACES+ 2 HRVs! APPROX 3300 SQFT+6 BEDS+4 BATHS+MAIN LEVEL DEN WITH FULL BATH+ TWO KITCHENS+ FORMAL DINING WITH HIGH CEILINGS+BONUS ROOM+LIVING ROOM WITH SLIM ELECTRIC FIREPLACE+ CEILING DESIGNES AND LED STRING LIGHTS. HIGH END FINISHES+LED LIGHTINGS+CROWN MOULDINGS+ TWO TONED MODERN EUROPEAN STYLE KITCHEN+MASSIVE WATER FALL ISLAND+WALK IN PANTRY+SS APPLIANCES. HARDWOOD/HORIZONTAL METAL RAILING+STEP LIGHTING+ HARDWOOD FLOORING+ EXPANSIVE TILES & BACKSPLASHES. OWNERS SUITE ->HIS & HERS SINKS+CUSTOM TILE SHOWER/GLASS DOOR+ PRIVATE.BALCONY. FF LEGAL SUITE-> 2BED+KITCHEN+DINING ROOM+ LARGE REC ROOM+ SPACE FOR THIRD BEDROOM+FULL BATH WITH TUB. X-LARGE DECKS (10X24). MODERN SLEEK EXTERIOR+ACRYLLIC STUCCO+DESINER SIDINGS! IMMEDIATE POSSESSION. HURRY! HURRY! (id:39198)
Property Details
Interior
Features
Basement Floor
Family room
3.35 m x 3.25 mBedroom 4
3.2 m x 3.5 mBedroom 5
3.04 m x 2.3 mSecond Kitchen
3.96 m x 3.51 mExterior
Parking
Garage spaces 6
Garage type -
Other parking spaces 0
Total parking spaces 6




