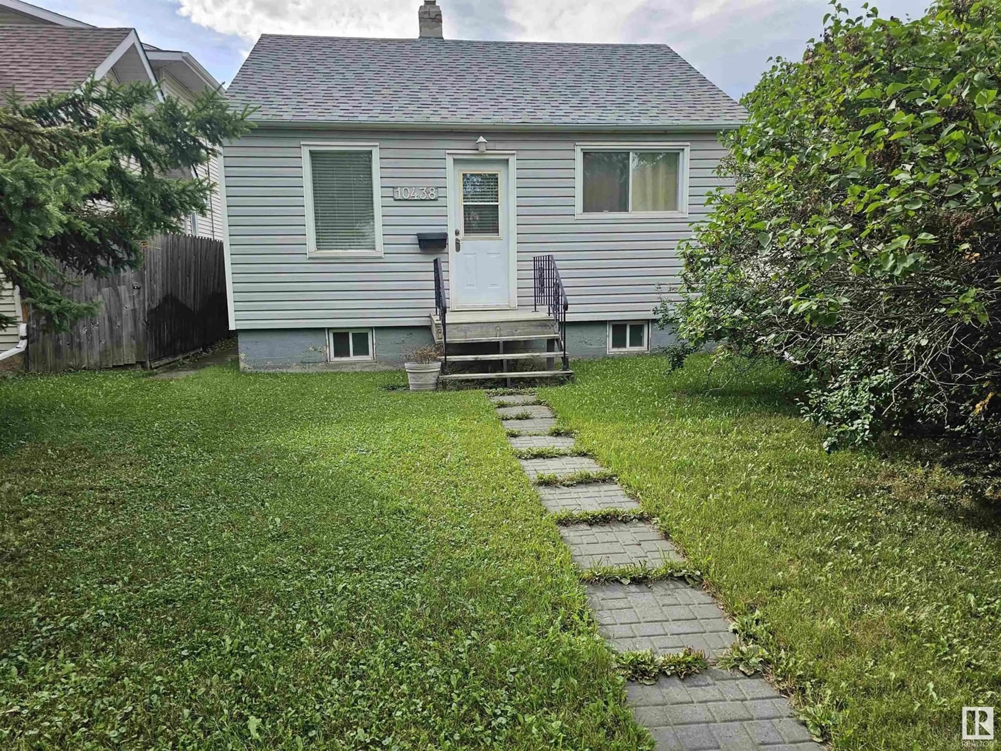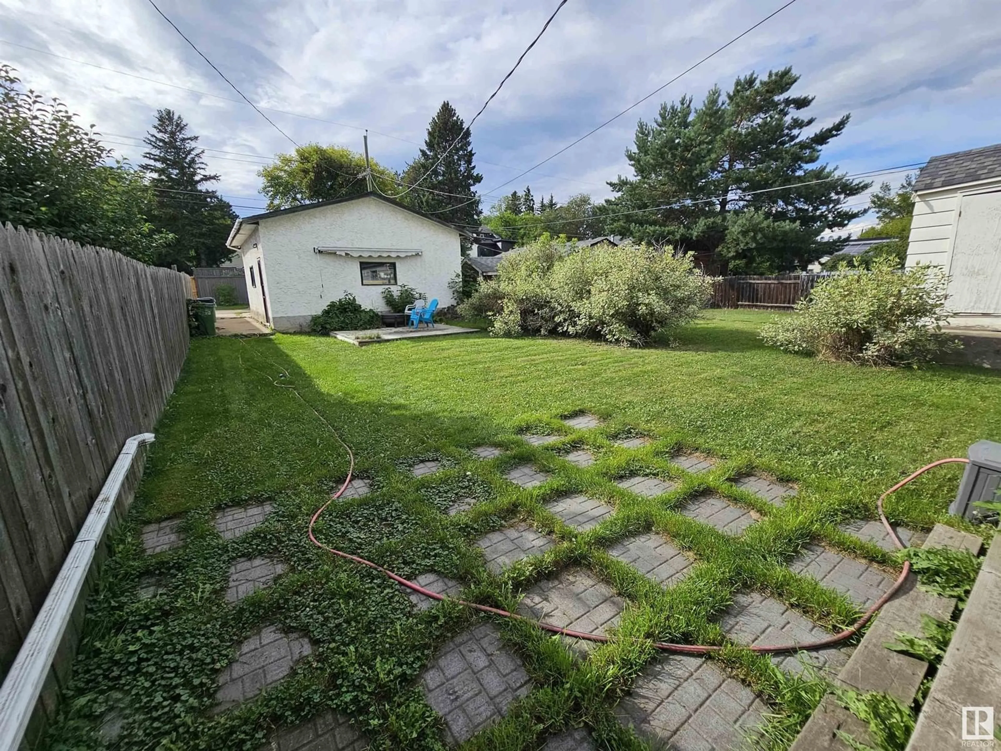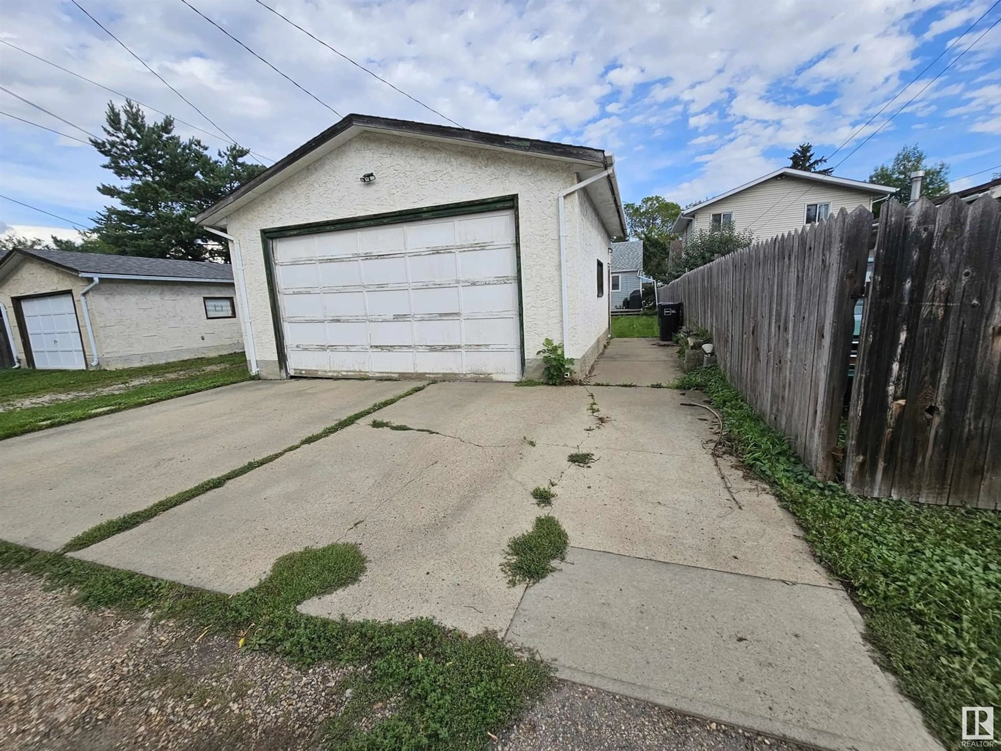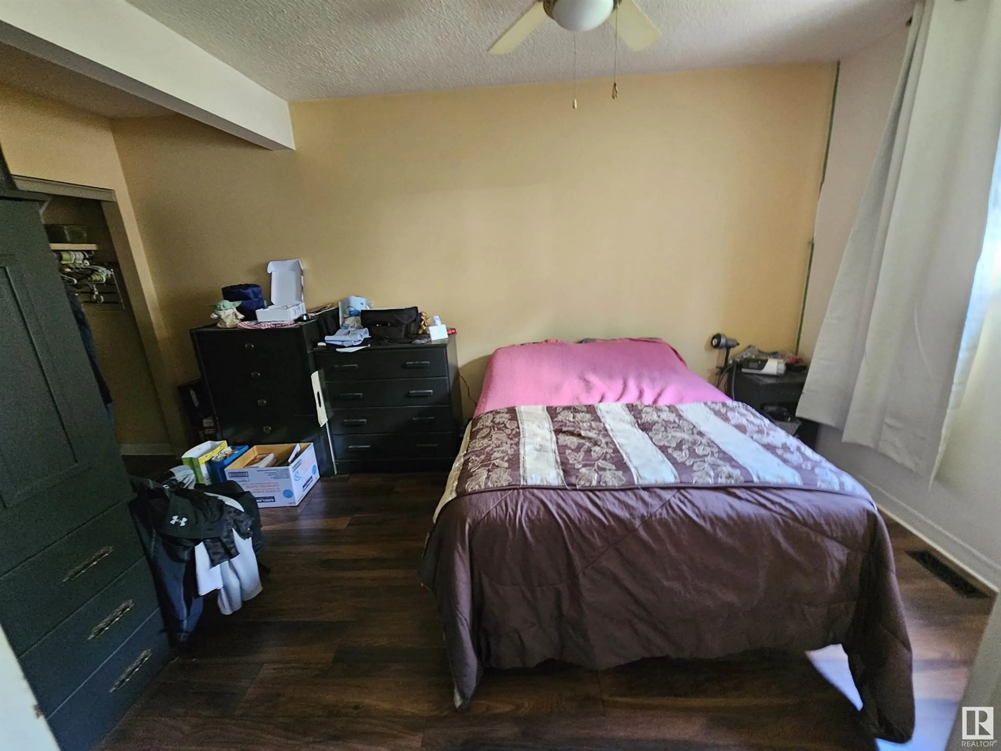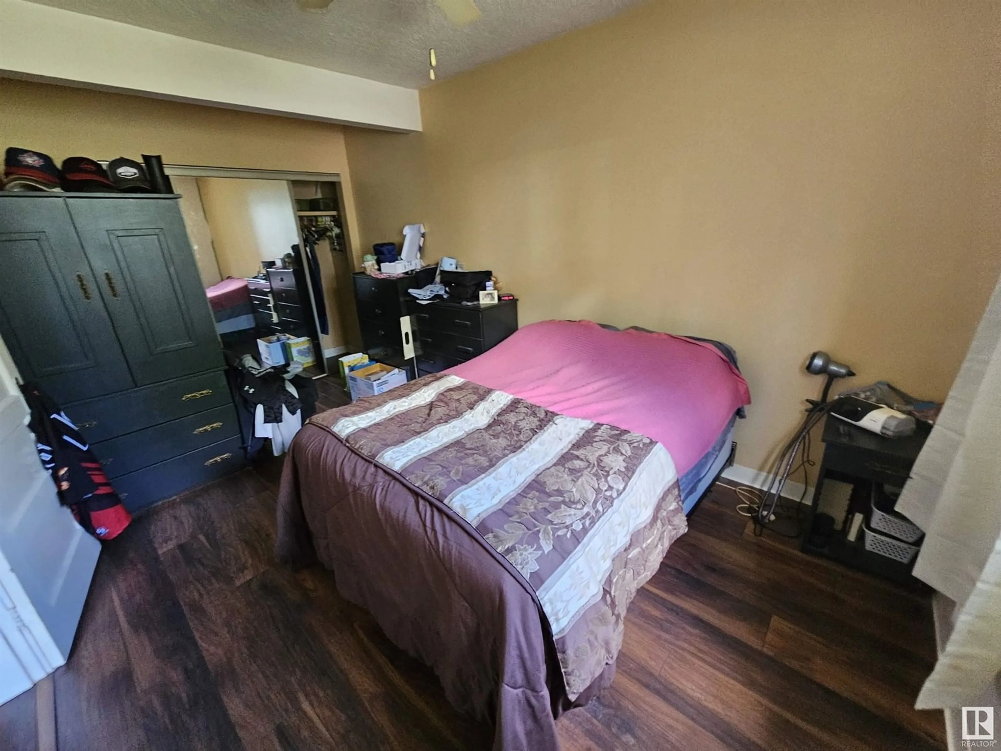10438 147 ST NW, Edmonton, Alberta T5N3C5
Contact us about this property
Highlights
Estimated ValueThis is the price Wahi expects this property to sell for.
The calculation is powered by our Instant Home Value Estimate, which uses current market and property price trends to estimate your home’s value with a 90% accuracy rate.Not available
Price/Sqft$456/sqft
Est. Mortgage$1,270/mo
Tax Amount ()-
Days On Market103 days
Description
Nestled in the charming community of Grovenor, this quaint 1-bedroom, 2-bath home offers a perfect blend of comfort and potential, making it an ideal choice for first-time buyers or investors. The bright kitchen, adorned with abundant cabinetry, seamlessly complements the newer flooring throughout the main floor. The primary bedroom features a spacious closet, while the main floor is completed by a well-appointed 4-piece bathroom. The partially finished basement includes an additional 3-piece bath and a convenient laundry area, offering versatile living space. Enhanced by updated 2-inch vinyl siding, the home is both attractive and energy-efficient. Outside, a massive fenced yard with mature shrubs and a large storage shed provides ample space for relaxation and storage. An oversized detached double garage further adds to the property's appeal, offering substantial room for vehicles and additional storage. This charming residence presents a wonderful opportunity to enjoy the best of Grovenor living. (id:39198)
Property Details
Interior
Features
Basement Floor
Family room
Exterior
Parking
Garage spaces 4
Garage type Detached Garage
Other parking spaces 0
Total parking spaces 4

