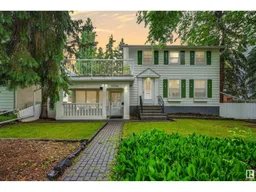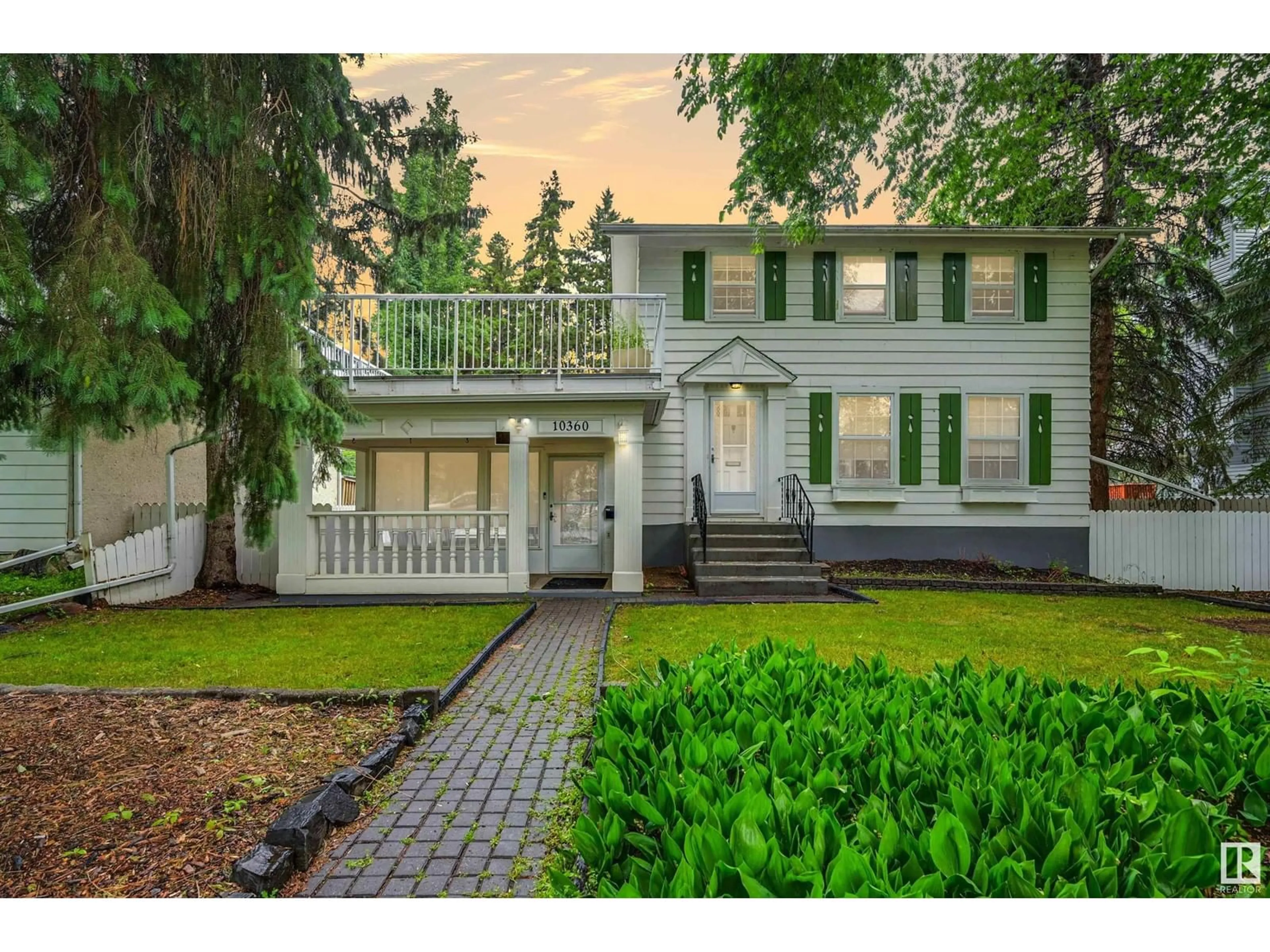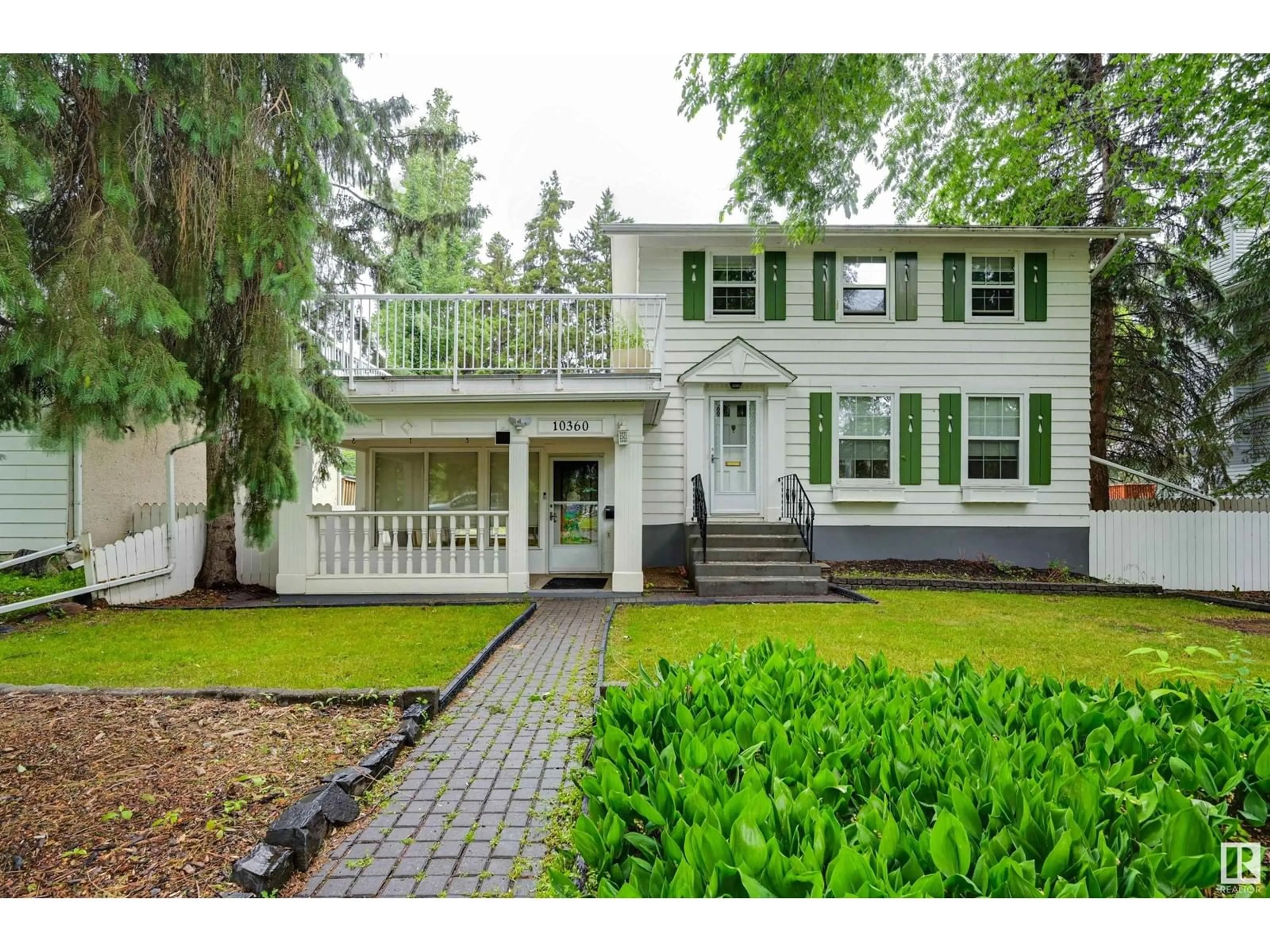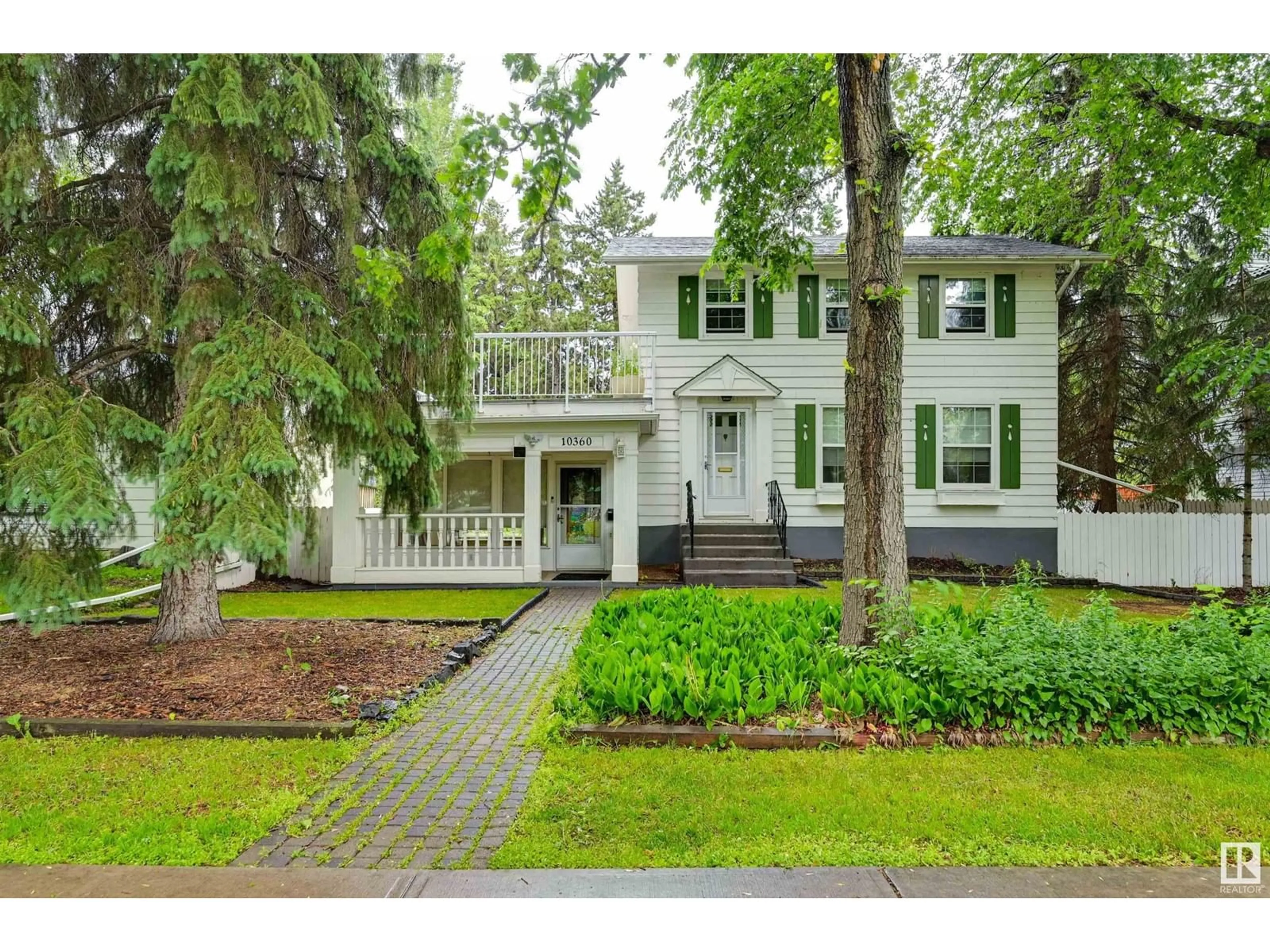10360 144 ST NW, Edmonton, Alberta T5N2V2
Contact us about this property
Highlights
Estimated ValueThis is the price Wahi expects this property to sell for.
The calculation is powered by our Instant Home Value Estimate, which uses current market and property price trends to estimate your home’s value with a 90% accuracy rate.Not available
Price/Sqft$416/sqft
Days On Market29 days
Est. Mortgage$2,899/mth
Tax Amount ()-
Description
A neighbourhood favorite, due to it's excessively charming street appeal. This nearly 1700sqft two storey home exudes character. Entering the foyer, you will see hardwood floors throughout the large LRm and DRm, with large windows to let in lots of light. Nice gas FP accents this area. Kitchen has upgraded quartz counters, farmhouse style s/s kitchen sink, s/s appliances. Another hilight on the main flr is the 4 season sunroom w/lots of room to play or relax, you can use this area daily as a family room. Upstairs has 3 bdrms and a full bath. Gorgeous roof top deck w/new duradeck. Basement just updated with new laminate floors, all new windows. Fourth bdrm, 3pce bath & sauna here. Older double detached garage is oversized. Lovely covered front porch. This lot is spectacular, 64ft wide X 142.7 ft deep with a west exp. backyard, on a beautiful, tree lined street. Facing the community league park with school right down the block, a fantastic location to live or to redevelop - the possibilities are endless. (id:39198)
Property Details
Interior
Features
Basement Floor
Family room
5.73 m x 3.85 mBedroom 4
3.38 m x 2.57 mExterior
Parking
Garage spaces 2
Garage type -
Other parking spaces 0
Total parking spaces 2
Property History
 66
66


