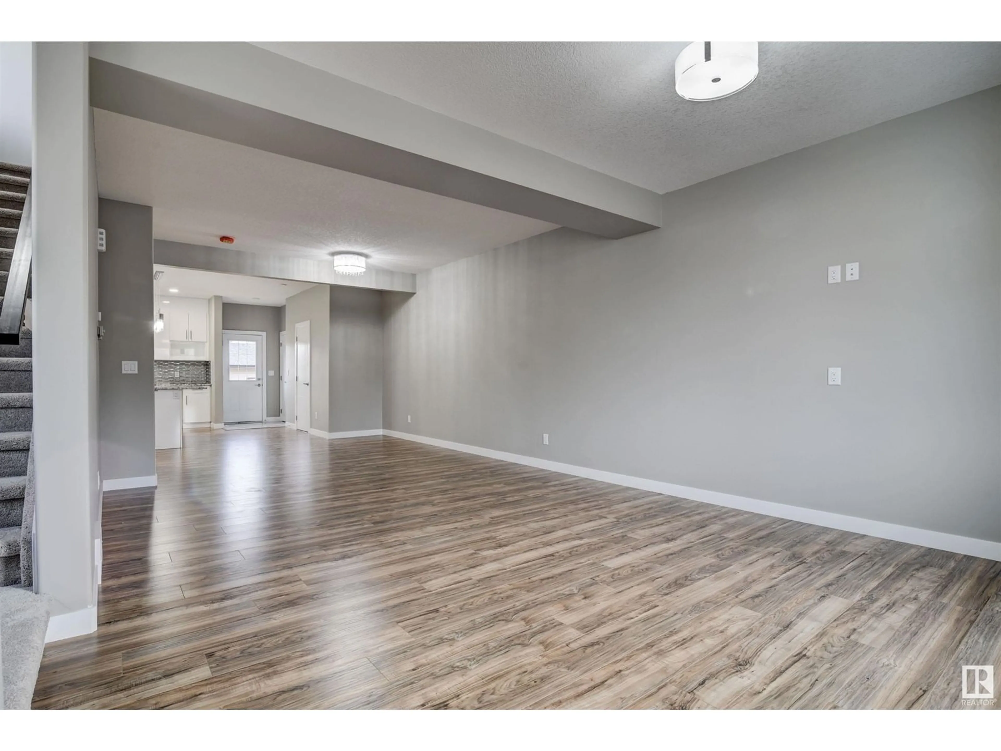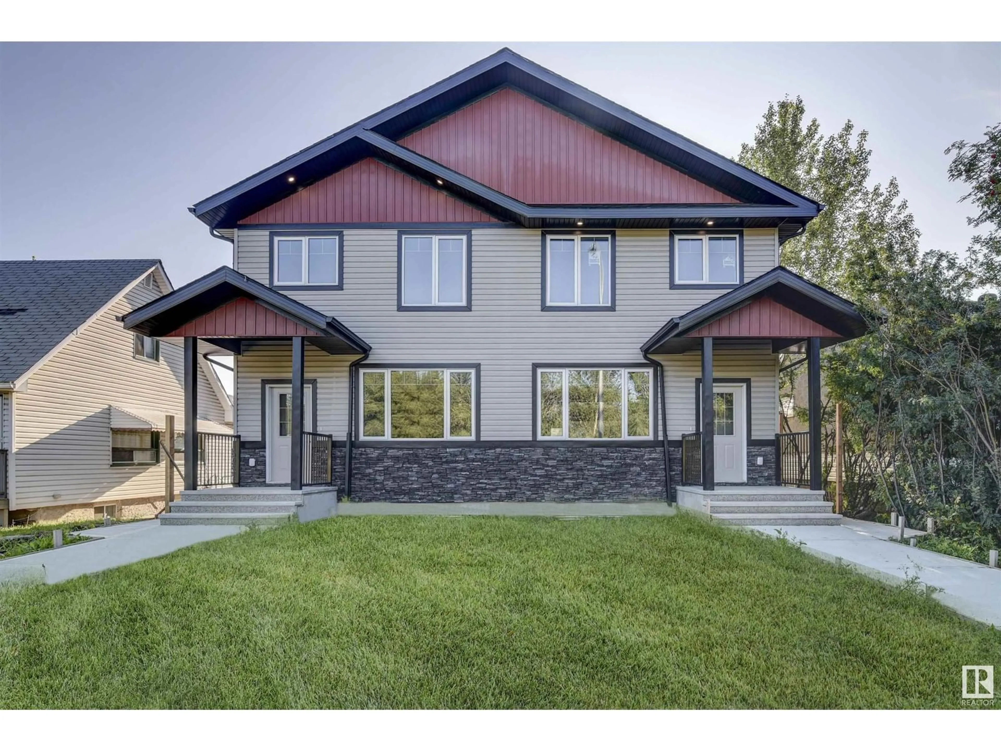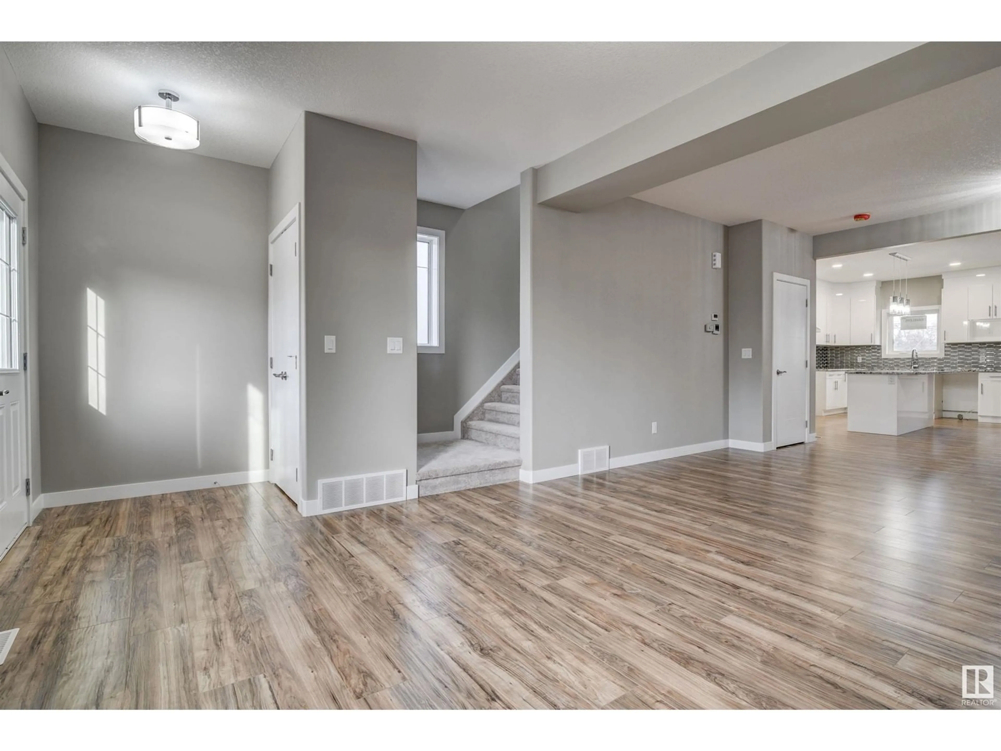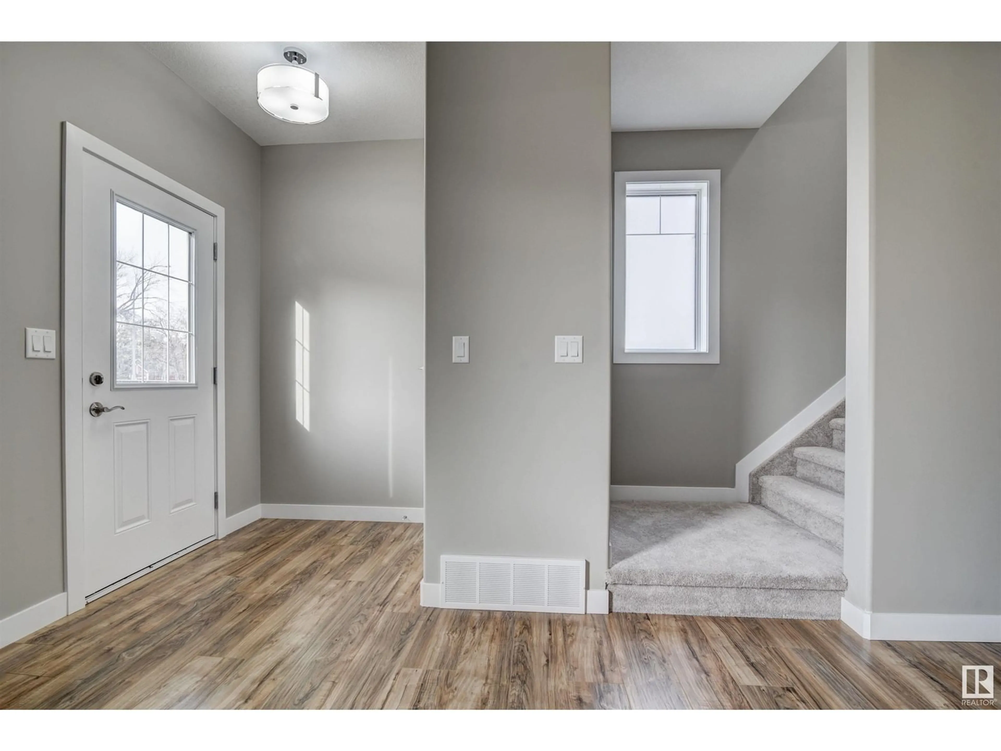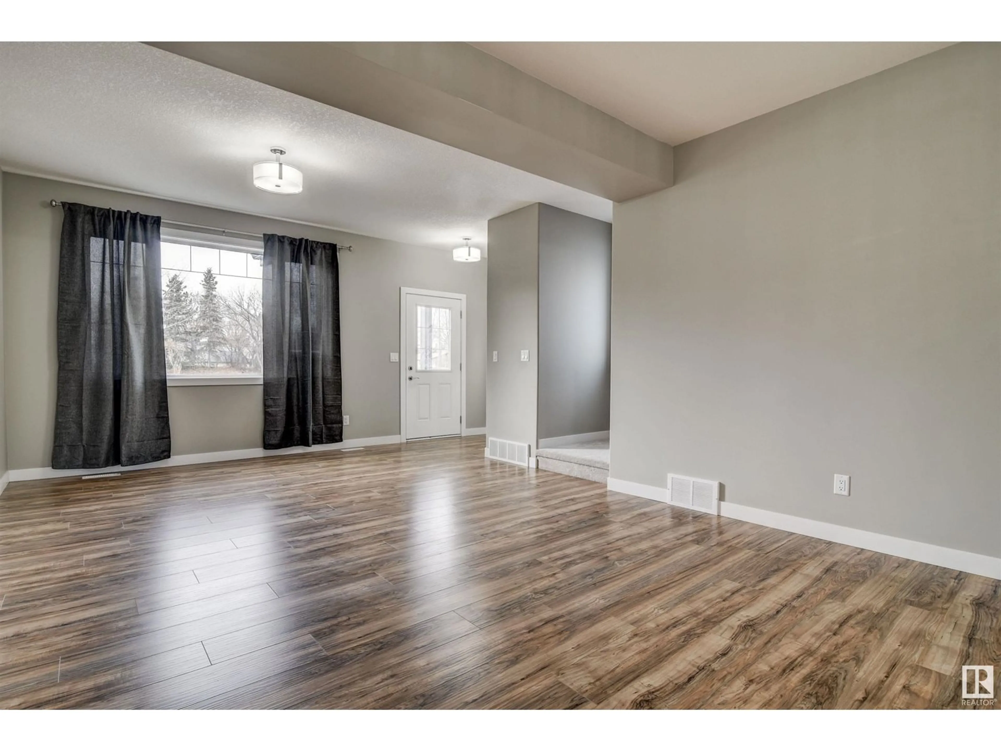10359 149 ST NW, Edmonton, Alberta T5P1L4
Contact us about this property
Highlights
Estimated ValueThis is the price Wahi expects this property to sell for.
The calculation is powered by our Instant Home Value Estimate, which uses current market and property price trends to estimate your home’s value with a 90% accuracy rate.Not available
Price/Sqft$357/sqft
Est. Mortgage$2,405/mo
Tax Amount ()-
Days On Market123 days
Description
Great investment opportunity! Grovenor is one of the most desired neighbourhoods in the city and this gorgeous half duplex is located there. In addition, this property is located within walking distance to the new LRT line. Easy access to downtown and also 10 minutes away from West Edmonton Mall. Inside the unit, you will find an open concept floor plan along with a very modern approach to the carefully chosen finishings highlighted by laminate flooring, a large kitchen with a ceramic backsplash and granite countertops with stainless steel appliances and modern looking white cabinetry. Heading upstairs you'll find a wide stairwell easy for moving furniture that leads to three large bedroom and two full bathrooms. Bathrooms feature ceramic tile while the bedrooms have thick carpet. Master bedroom is facing east while the other two bedrooms are facing west. A truly remarkable, can't miss property! Legal basement suite comes with one bedroom and bathroom and plenty of living space. (id:39198)
Property Details
Interior
Features
Main level Floor
Kitchen
5.11 m x 3.13 mLiving room
5.8 m x 3.98 mDining room
3.56 m x 3.34 mProperty History
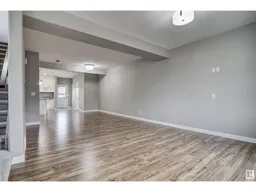 52
52
