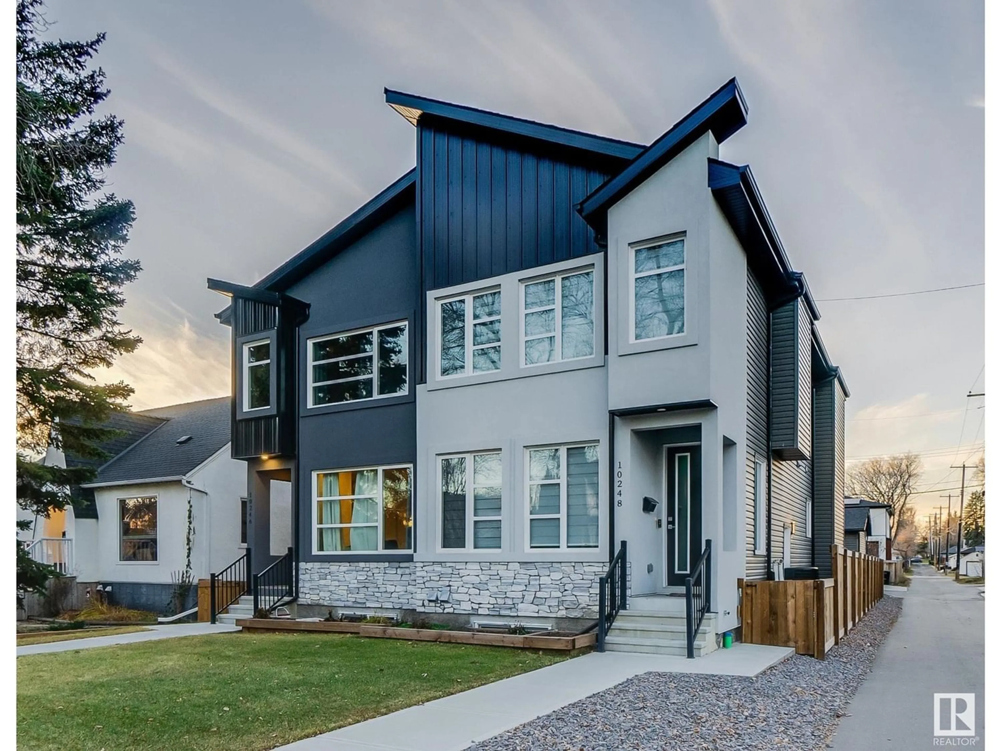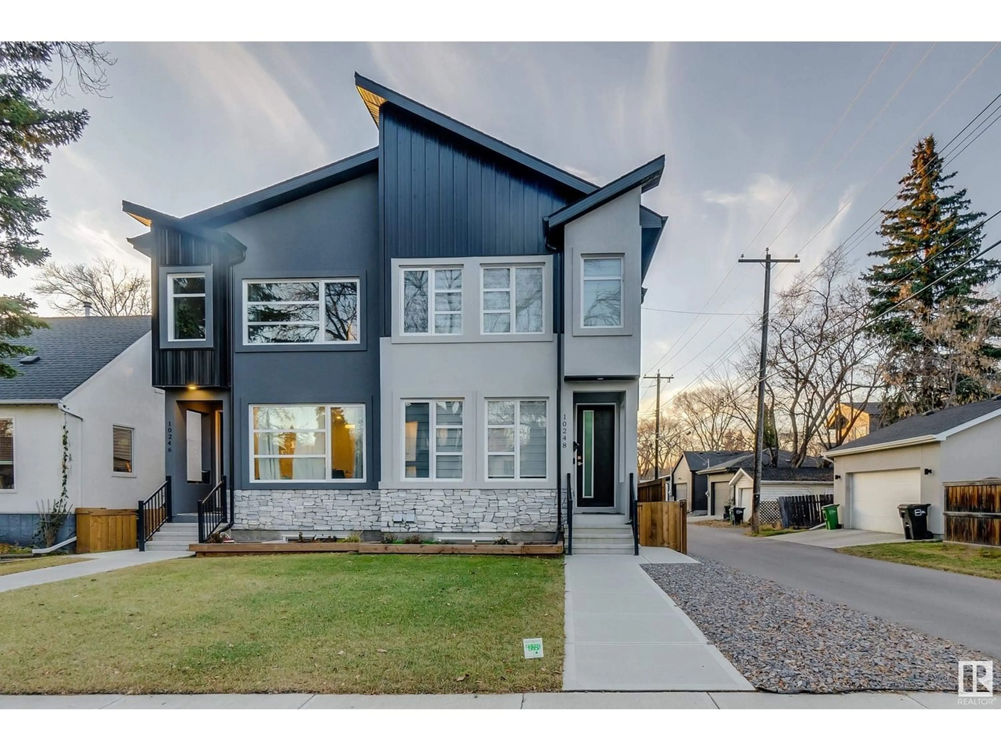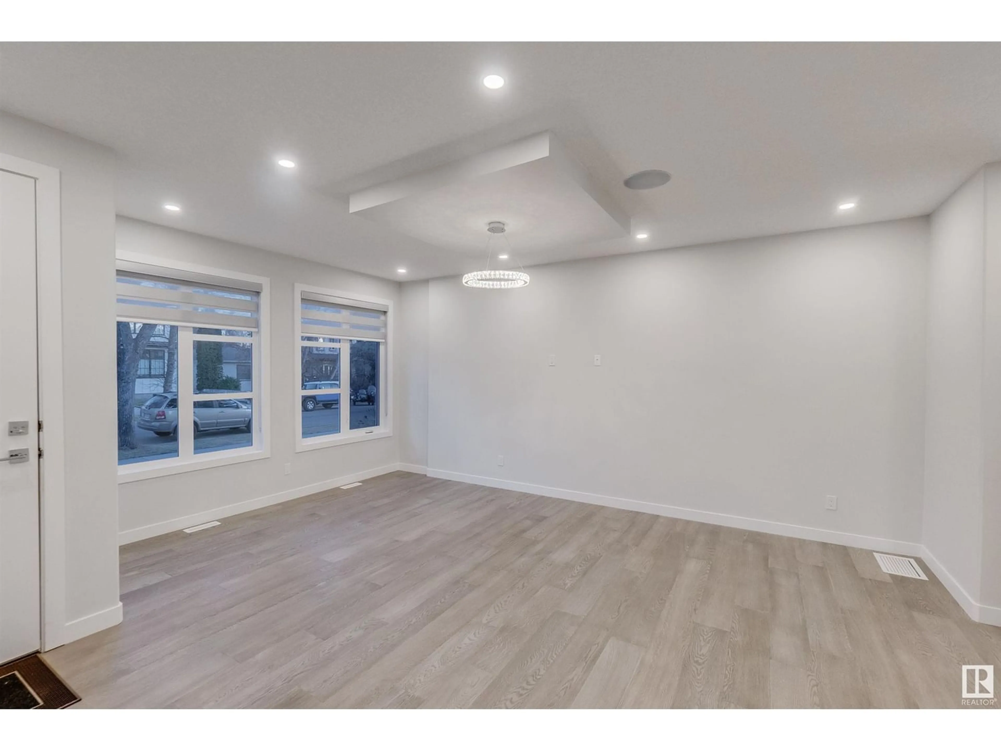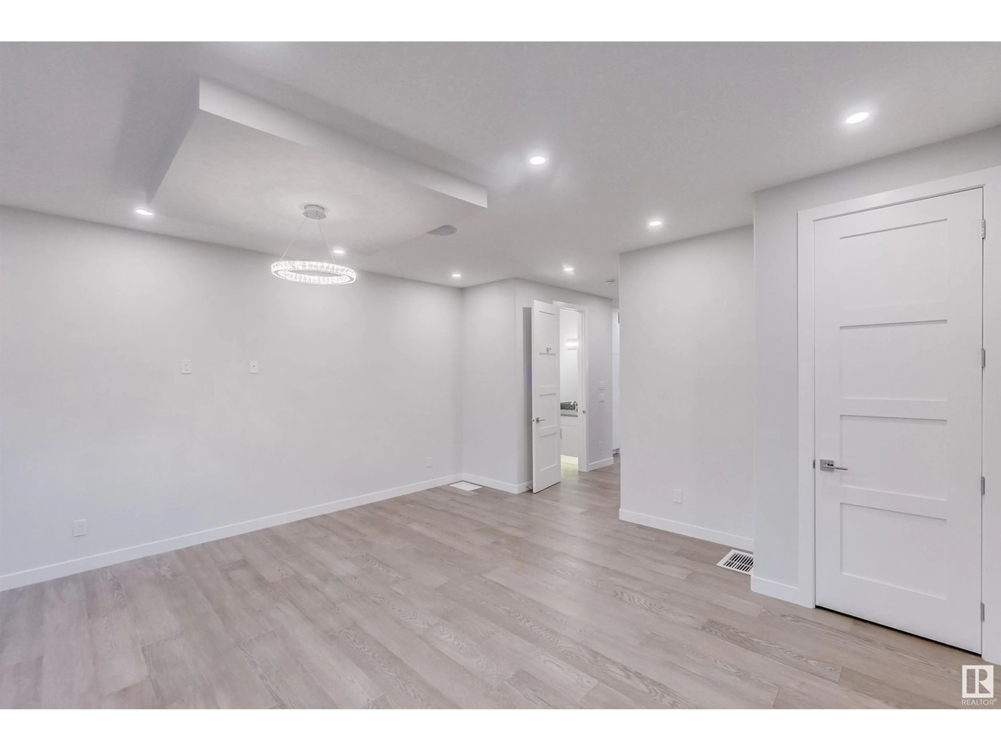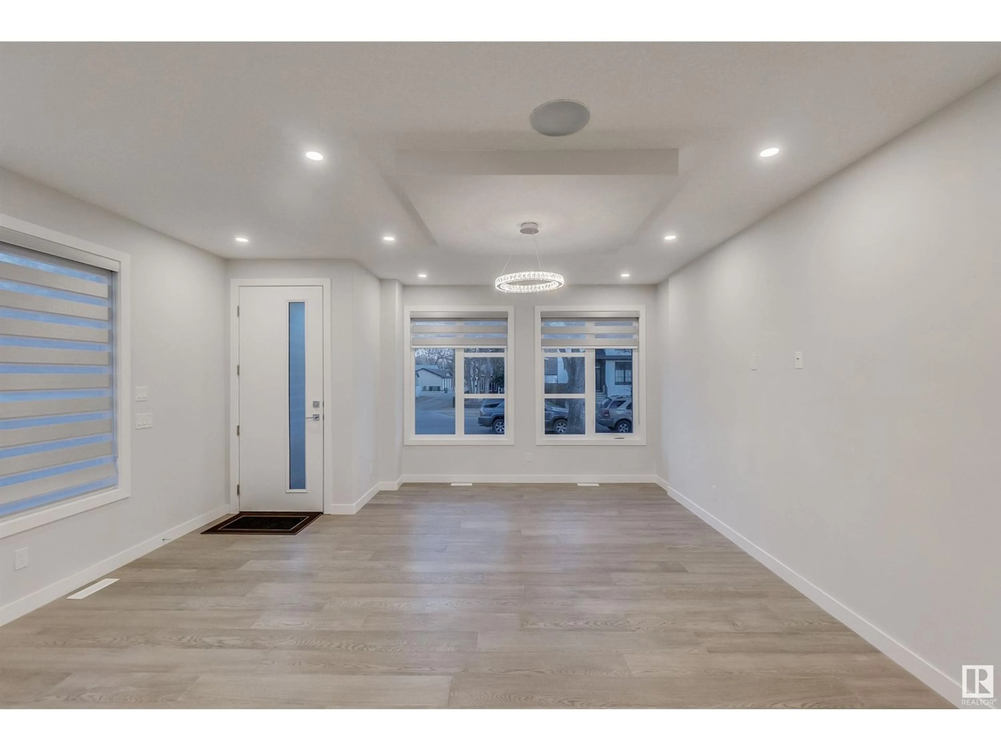10248 147 ST NW, Edmonton, Alberta T5N3B9
Contact us about this property
Highlights
Estimated ValueThis is the price Wahi expects this property to sell for.
The calculation is powered by our Instant Home Value Estimate, which uses current market and property price trends to estimate your home’s value with a 90% accuracy rate.Not available
Price/Sqft$380/sqft
Est. Mortgage$2,572/mo
Tax Amount ()-
Days On Market297 days
Description
Located in a sought after community steps from West Block & endless amenities - this fully finished duplex w/2nd Kitchen + 2 bedroom/2 bathroom LEGAL SUITE. Pristine condition w/landscaping, deck, AC, window coverings included. Step inside to a warm and inviting functional floorplan with large living area perfect for entertaining. Upgraded lighting & spotless engineered hardwood floors on the main level. Kitchen is fit for any chef with island and modern cabinetry. The many windows provide tonnes of natural light throughout. Main includes a convenient 2pc bath. Upstairs there's a primary bedroom w/tray ceiling, walk-in-closet, stunning ensuite, & 2 other good sized bedrooms. The large bonus room/flex room is great for an office! A 3 piece bath and laundry are also upstairs. The basement is fully finished with a 2nd kitchen, 2 bedrooms, 2 bathrooms, utility room and flex space - this layout could house MULTIPLE tenants. To top it off, built in speakers and a gas line on the rear deck are included. 10/10! (id:39198)
Property Details
Interior
Features
Lower level Floor
Bedroom 4
Bedroom 5
Second Kitchen

