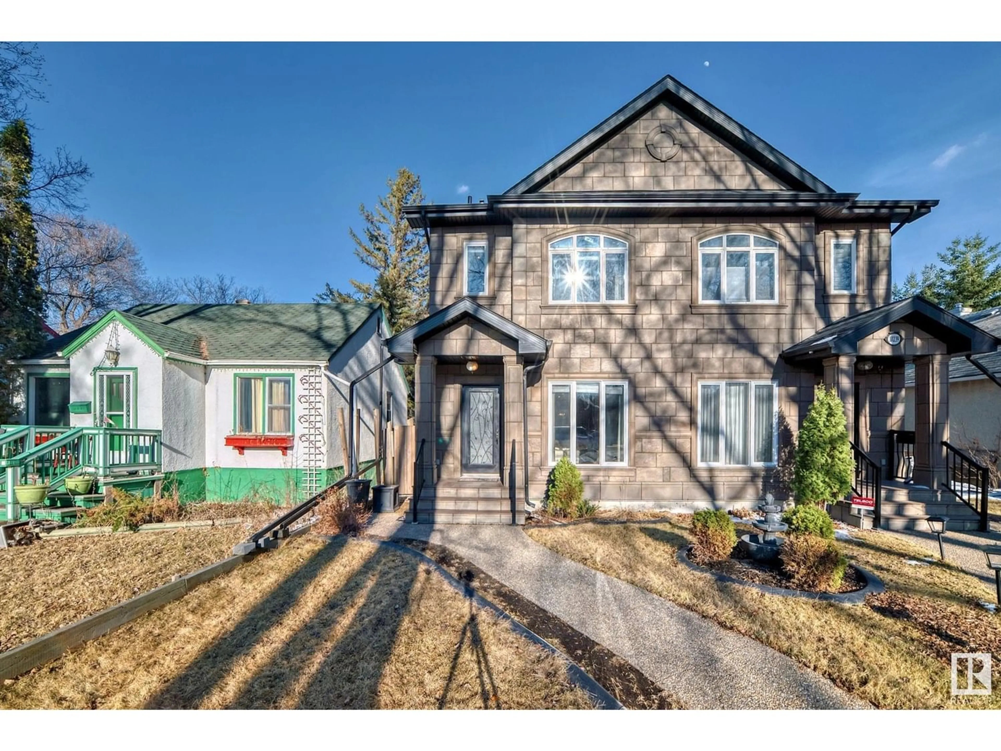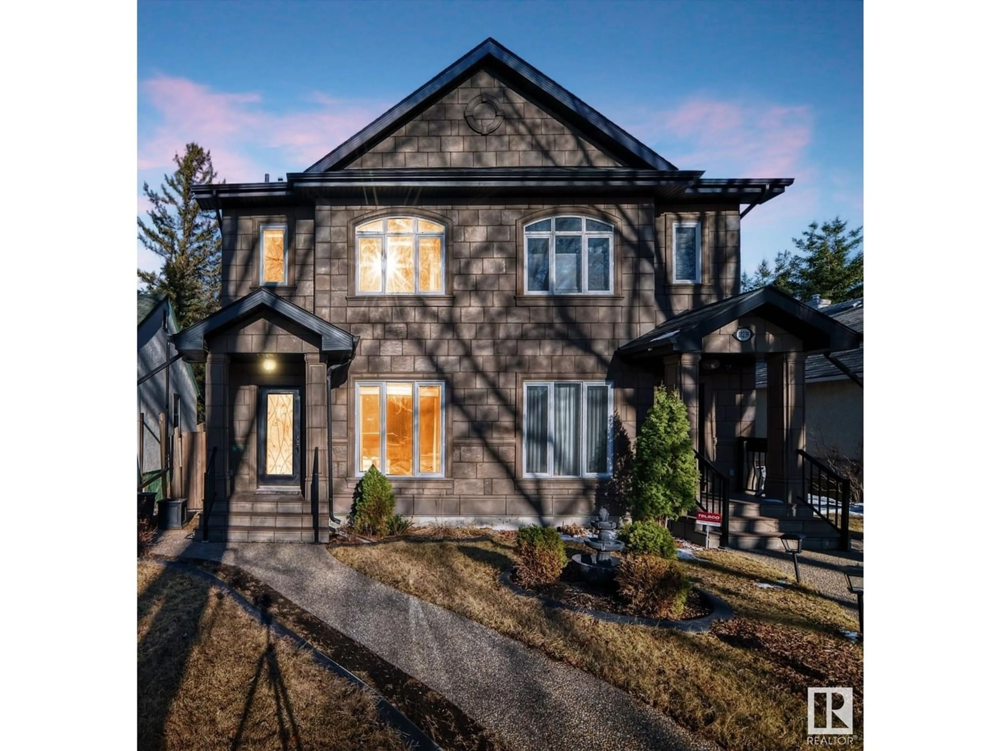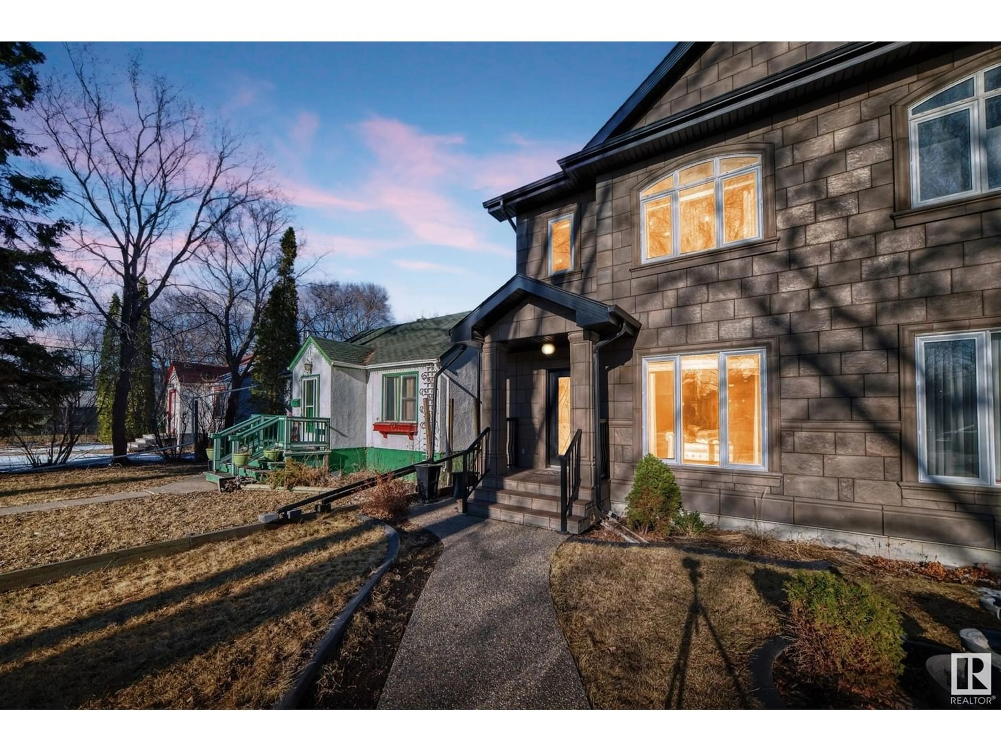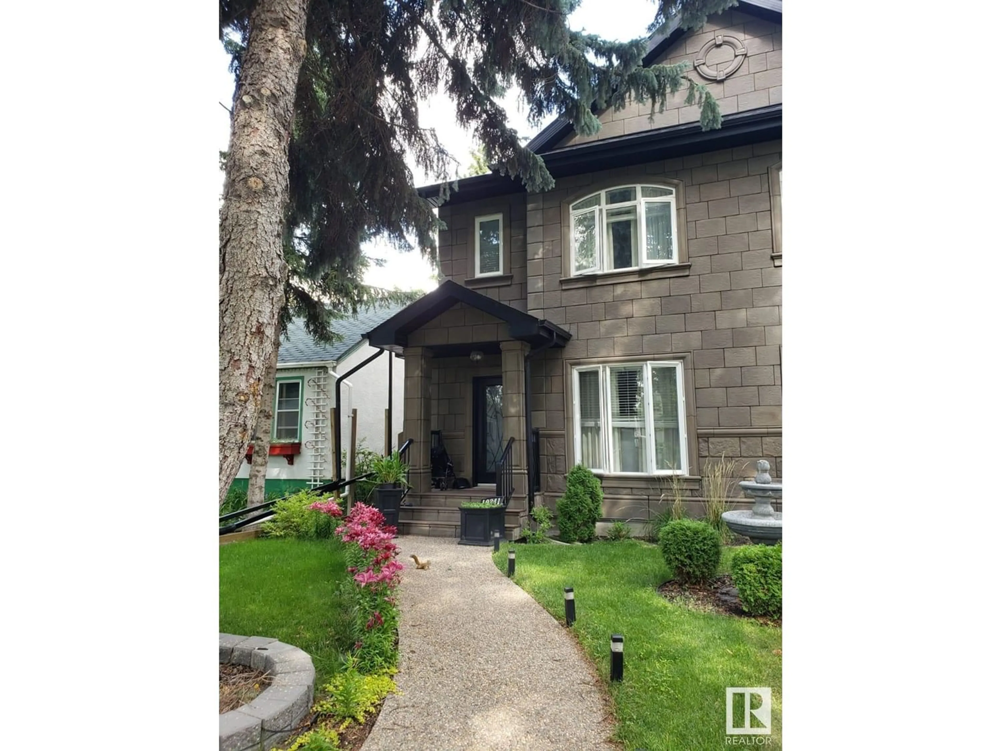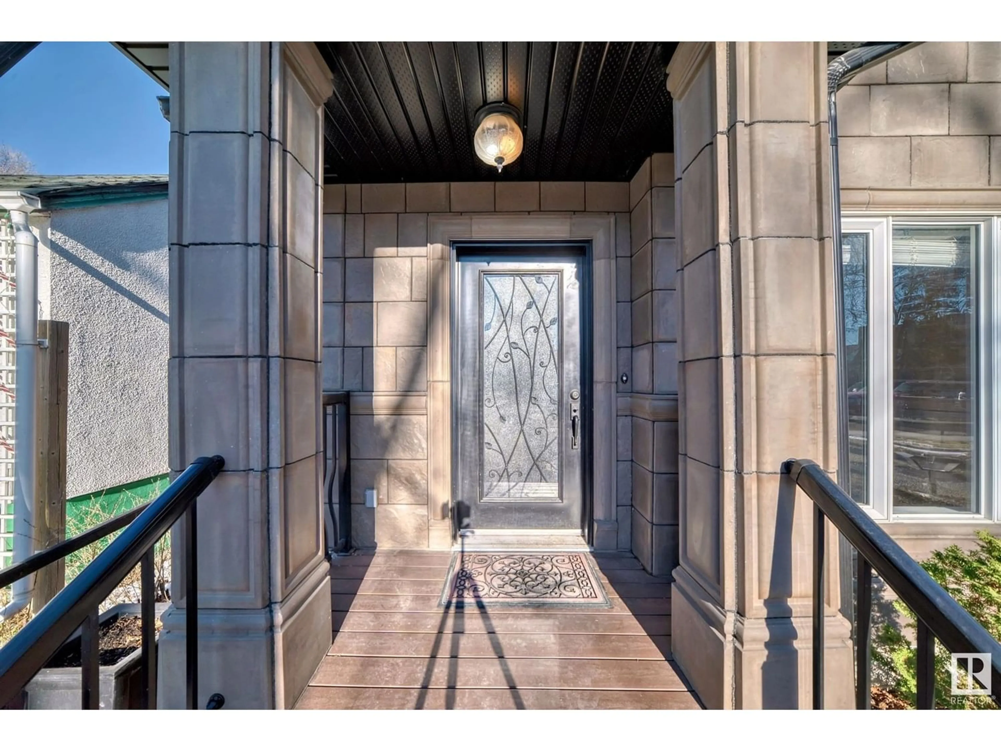10241 146 ST NW, Edmonton, Alberta T5N3A1
Contact us about this property
Highlights
Estimated ValueThis is the price Wahi expects this property to sell for.
The calculation is powered by our Instant Home Value Estimate, which uses current market and property price trends to estimate your home’s value with a 90% accuracy rate.Not available
Price/Sqft$320/sqft
Est. Mortgage$2,791/mo
Tax Amount ()-
Days On Market249 days
Description
Indulge in refined living within the heart of Grovenor with this stunning 4-bedroom half duplex, boasting over 2700 sqft of luxurious space. Ascend to the upper level where serenity awaits in the primary bedroom, complete with a spacious 4-piece ensuite, complemented by an additional full bathroom and two generously appointed bedrooms, each adorned with ample walk-in California closets. Ascend further to discover the enchanting rooftop loft, a sanctuary of endless possibilities for relaxation or entertainment. On the main floor, be greeted by lofty 9-foot ceilings, where a thoughtfully designed 2-piece bathroom serves the expansive living room area and seamlessly integrates with the open-concept kitchen. Descend to the basement, where a fully equipped in-law suite awaits, featuring an additional bedroom and a 3-piece bathroom, offering ideal accommodations for guests or extended family, all while boasting the convenience of a double garage. A true gem awaiting your arrival, poised to welcome you home. (id:39198)
Property Details
Interior
Features
Basement Floor
Bedroom 4
3.15 m x 2.47 mSecond Kitchen
4.69 m x 2.93 m
