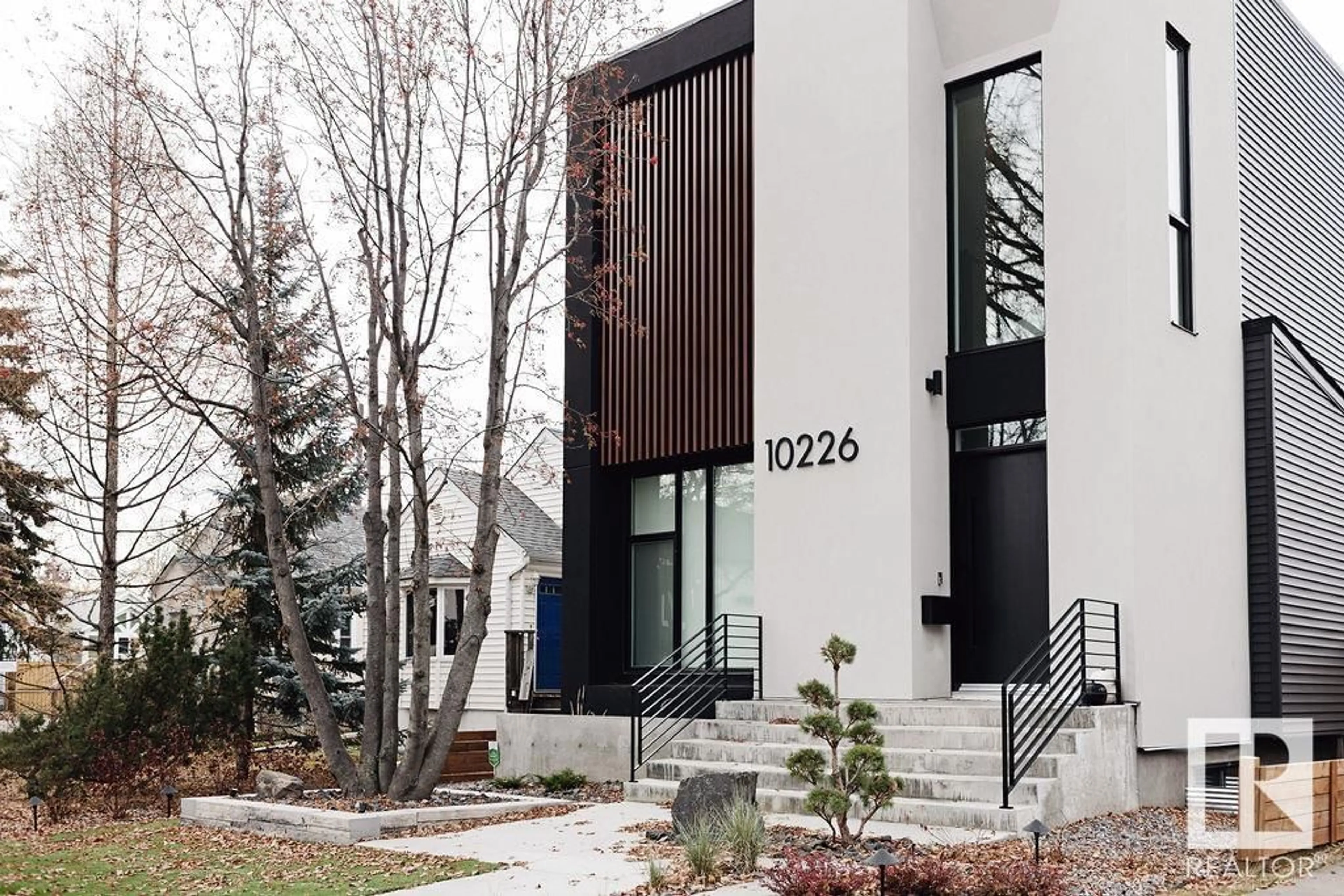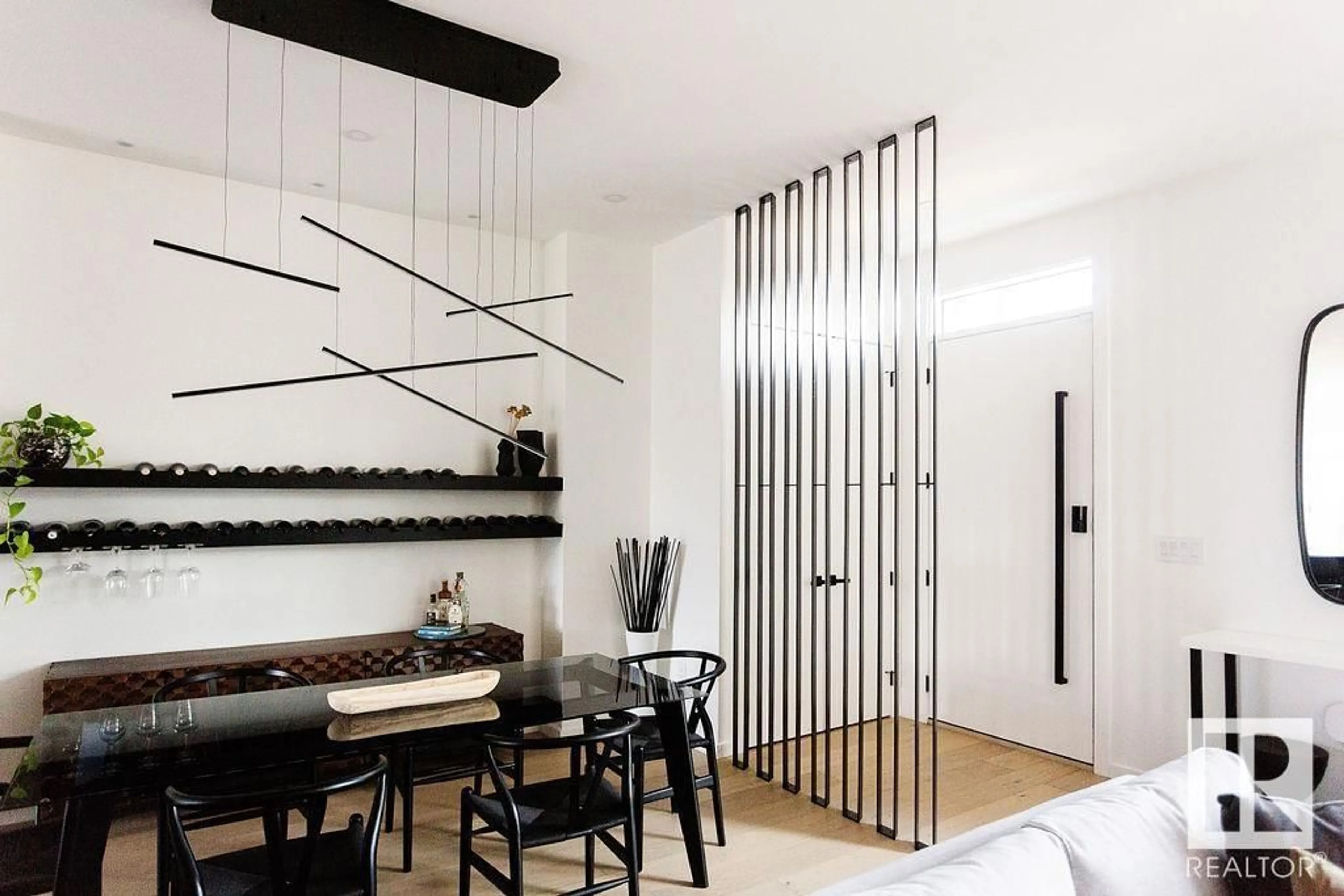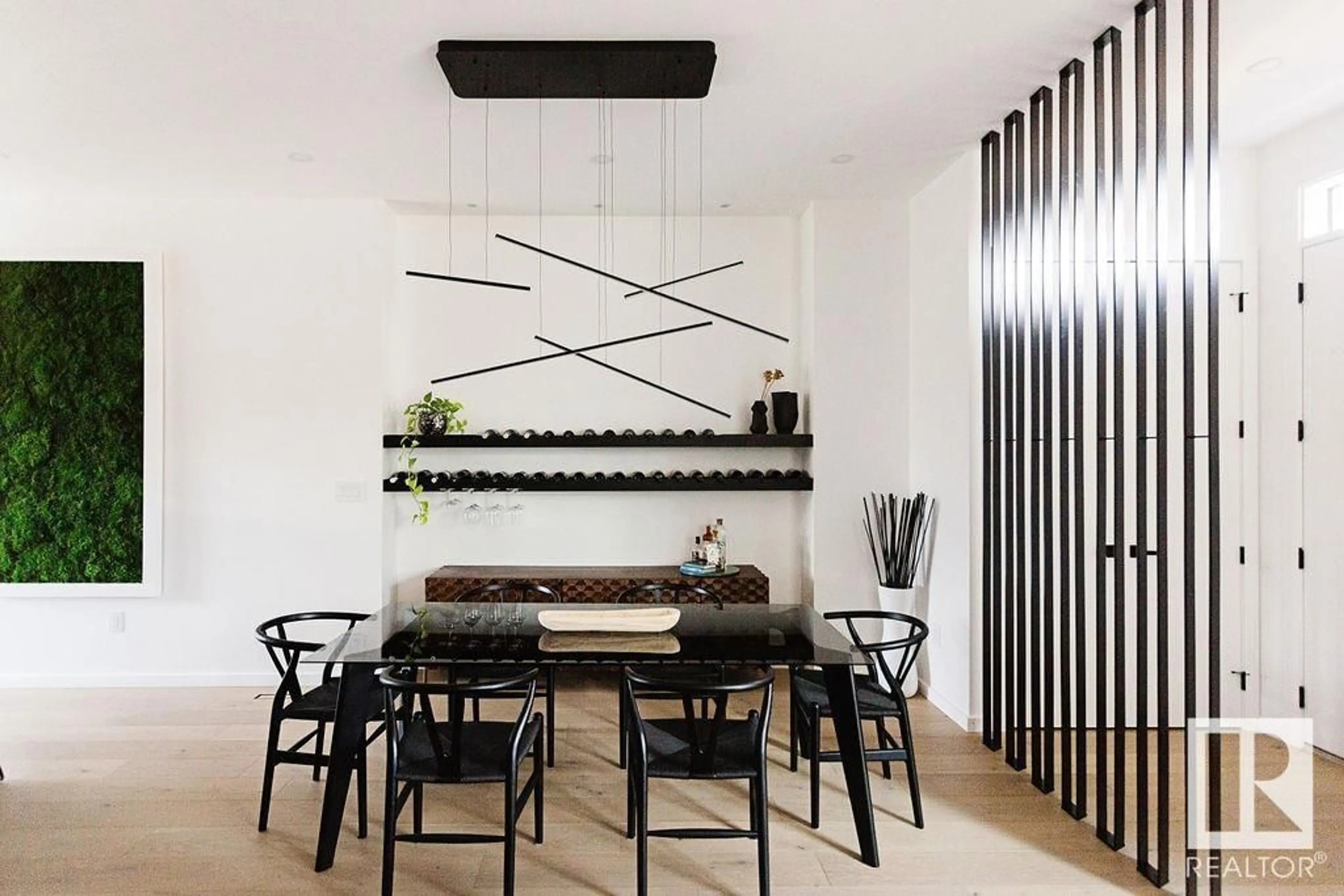10226 146 ST NW, Edmonton, Alberta T5N2Z9
Contact us about this property
Highlights
Estimated ValueThis is the price Wahi expects this property to sell for.
The calculation is powered by our Instant Home Value Estimate, which uses current market and property price trends to estimate your home’s value with a 90% accuracy rate.Not available
Price/Sqft$493/sqft
Days On Market64 days
Est. Mortgage$4,724/mth
Tax Amount ()-
Description
OVER 3200 SQFT OF UPGRADED LIVING SPACE IN THIS 5 BEDROOM, 3.5 BATH HOME THAT FEATURES A 27'X24' GARAGE AND A BEAUTIFUL LOW MAINTENANCE YARD! Built by Edmonton's best infill builder, Platinum Living Homes - this home will impress. The main floor features 10' ceilings, hardwood floors, built in appliances and custom metal touches. This is the ideal floor plan for entertaining family and friends while having the space for the growing family. The kitchen is a chefs dream, has plenty of cabinet space and with the large island you can easily prep or entertain. Tucked at the back of the home is a small desk area, half bath and plenty of storage. Upstairs has 3 bedrooms, laundry and 2 full baths with the primary bed and bath overlooking the front yard and tree lined streets. The basement has 2 more beds, rec area and plenty of storage. Fully fenced West facing yard has artificial turf, concrete patios and a pergola. Central AC, heated garage with drain and epoxy floors top it off! (id:39198)
Property Details
Interior
Features
Lower level Floor
Bedroom 4
3.39 m x 4.18 mBedroom 5
3.25 m x 4.18 mFamily room
6.75 m x 6.95 mExterior
Parking
Garage spaces 4
Garage type Detached Garage
Other parking spaces 0
Total parking spaces 4
Property History
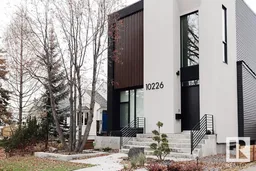 30
30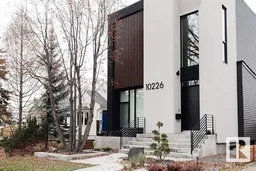 30
30
