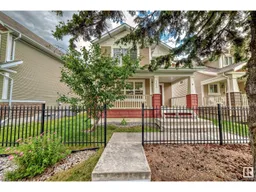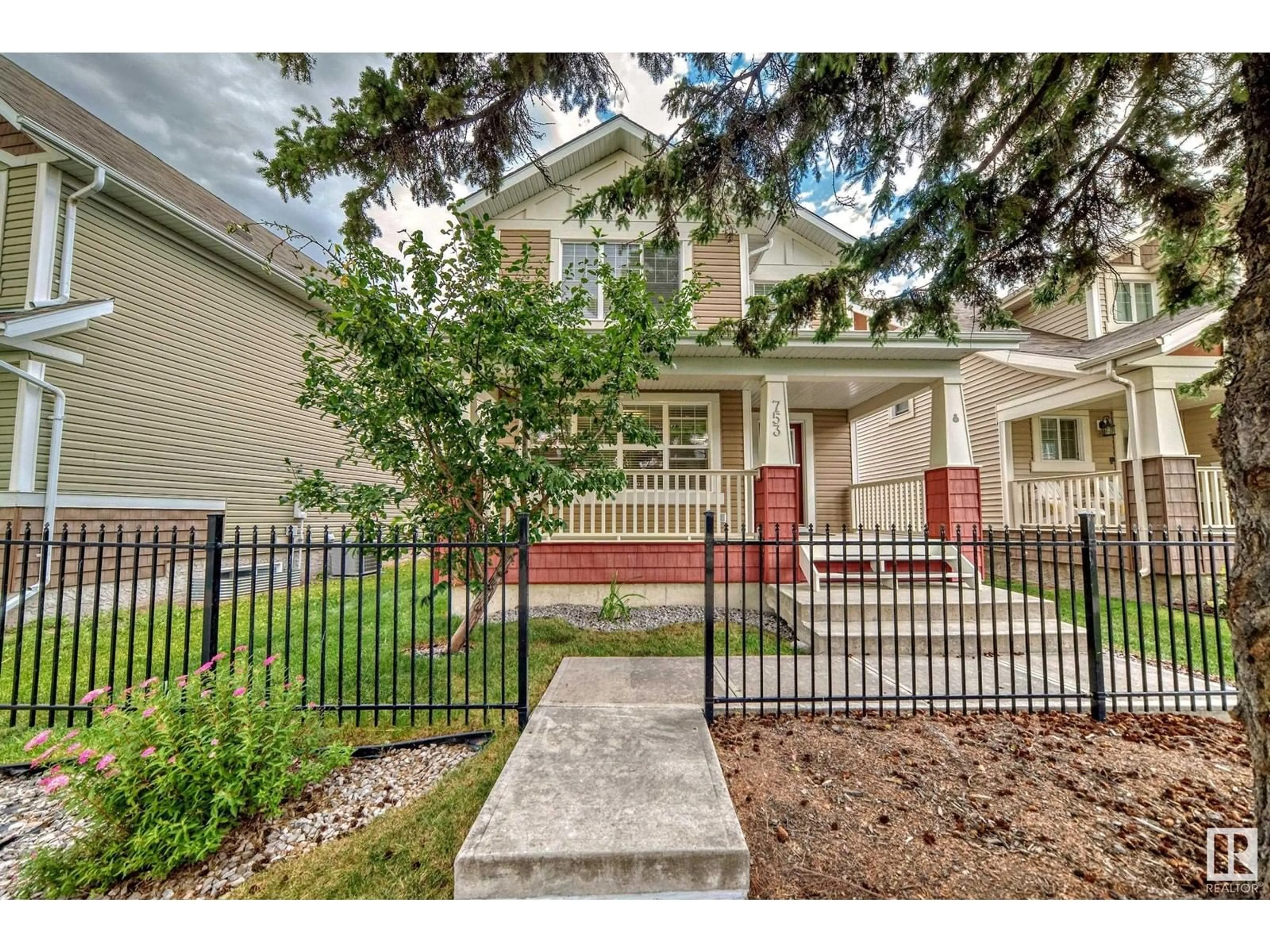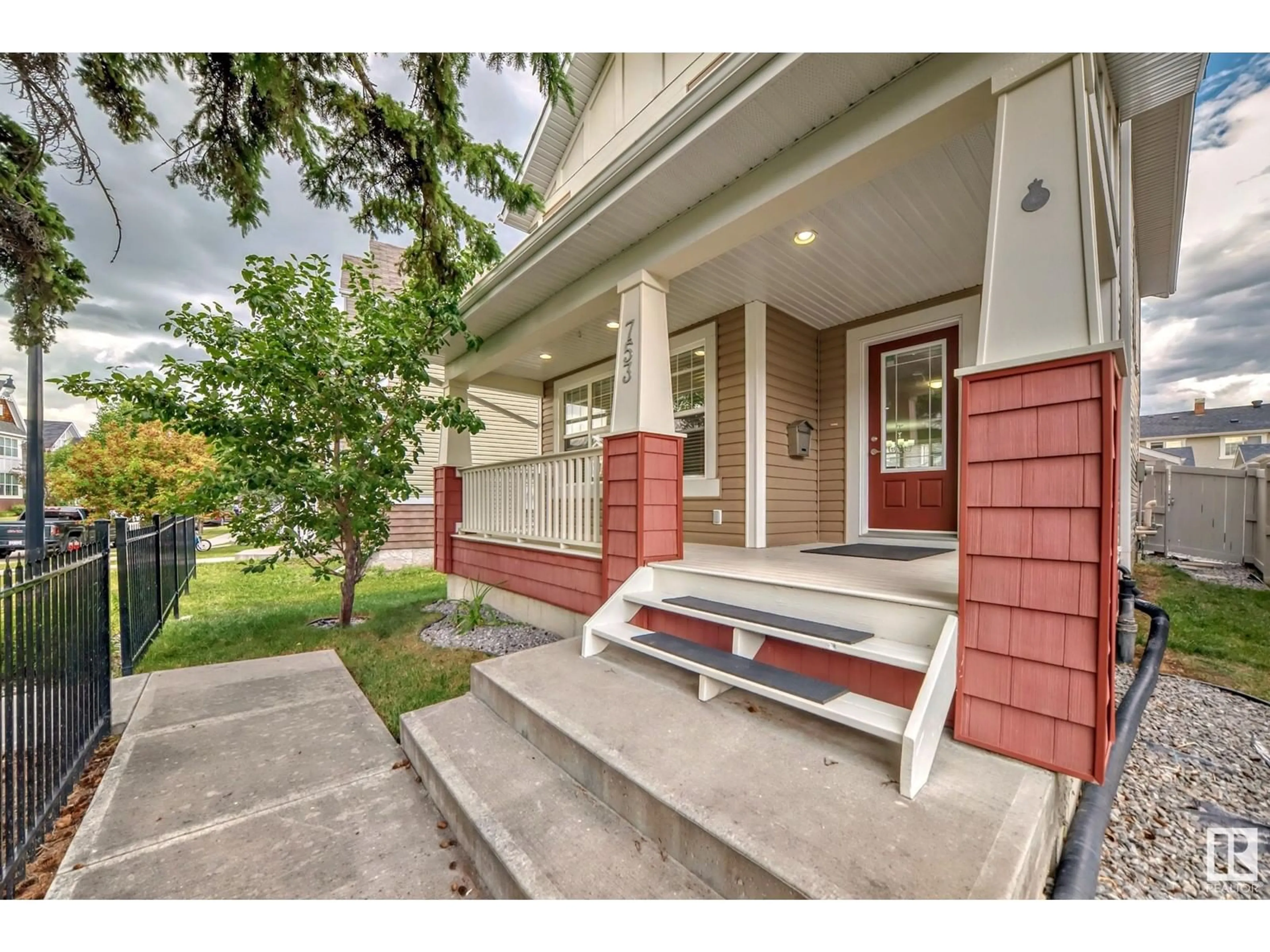753 DECOTEAU WY NW NW, Edmonton, Alberta T5E6P3
Contact us about this property
Highlights
Estimated ValueThis is the price Wahi expects this property to sell for.
The calculation is powered by our Instant Home Value Estimate, which uses current market and property price trends to estimate your home’s value with a 90% accuracy rate.Not available
Price/Sqft$338/sqft
Days On Market8 days
Est. Mortgage$2,276/mth
Tax Amount ()-
Description
Absolutely fabulous! This beautiful 4-beds, 3.5-bath home in a desirable community of Griesbach is located on a quiet street, in front of a park pathway. On the main level There is a spacious, welcoming foyer. The kitchen has a large quartz-topped island, loads of cupboards, pantry, big windows providing natural light. The great room and eating area provide ample room for family gatherings. An attractive gas fireplace in the living room and a front porch. Upstairs, the primary bedroom features a large walk-in closet and a 4 pc bath. Two additional bedrooms are spacious and bright with large windows & plenty of closet space. One of the many highlights of this home is the dedicated laundry space on the 2nd story, offering added convenience to your daily routine. The bsmnt is fully finished with a family room, 1 bed, 4 pce bath and tankless hotwater heater. The large rear deck is perfect for outdoor entertaining. Block away to the K-9 school, a short commute to downtown, parks, shopping & walks nearby (id:39198)
Property Details
Interior
Features
Basement Floor
Family room
Bedroom 4
Utility room
Exterior
Parking
Garage spaces 2
Garage type -
Other parking spaces 0
Total parking spaces 2
Property History
 49
49

