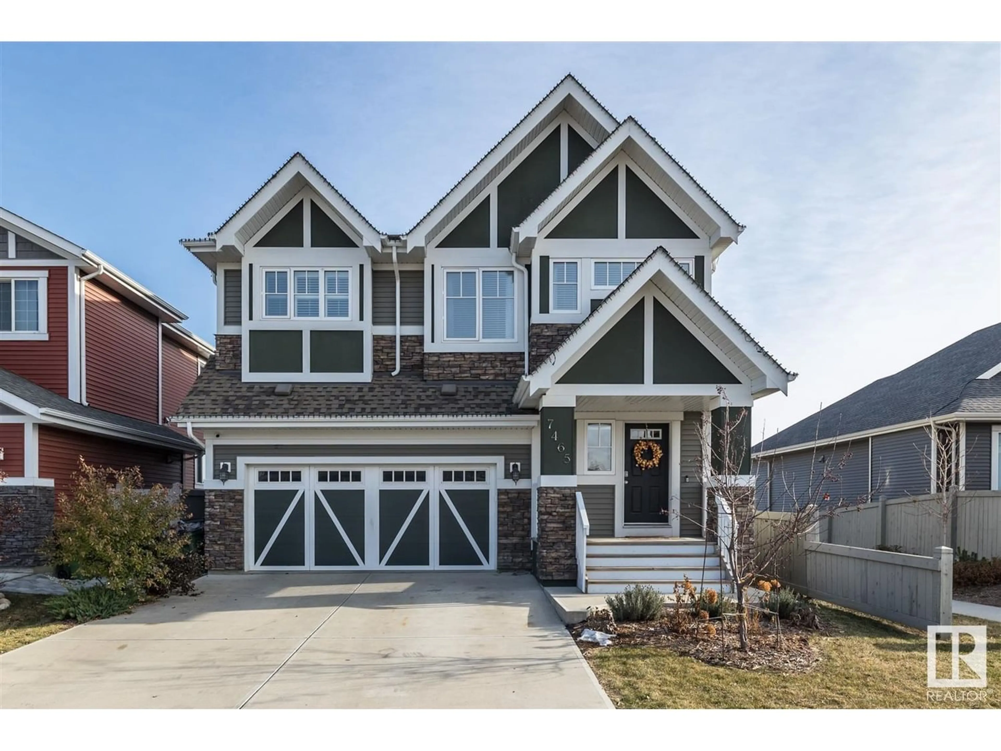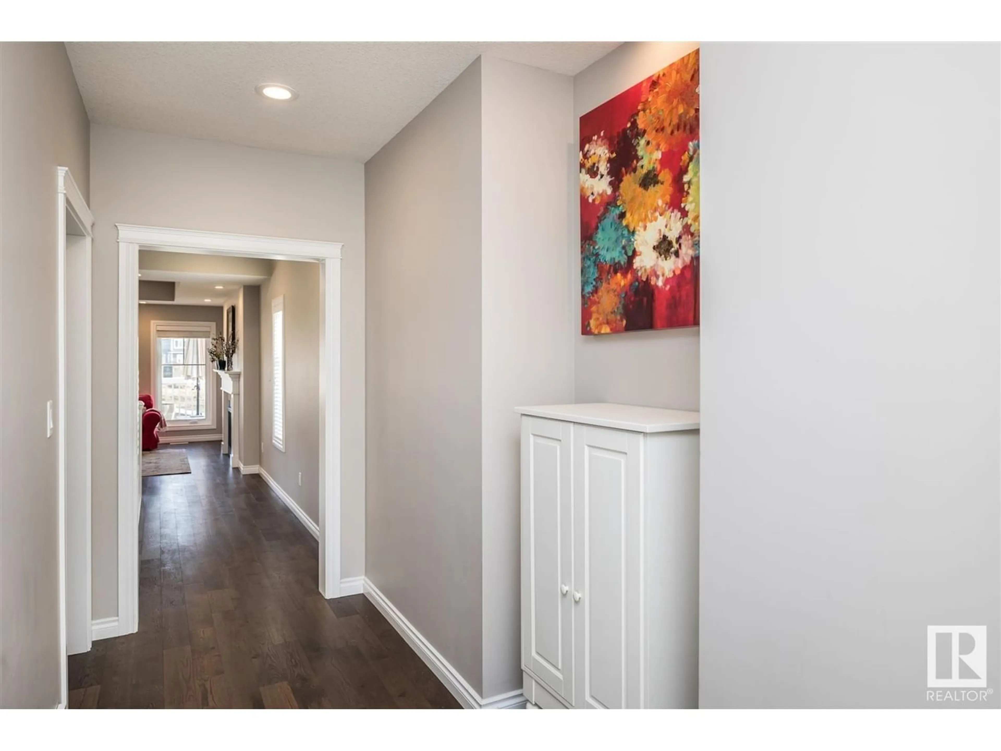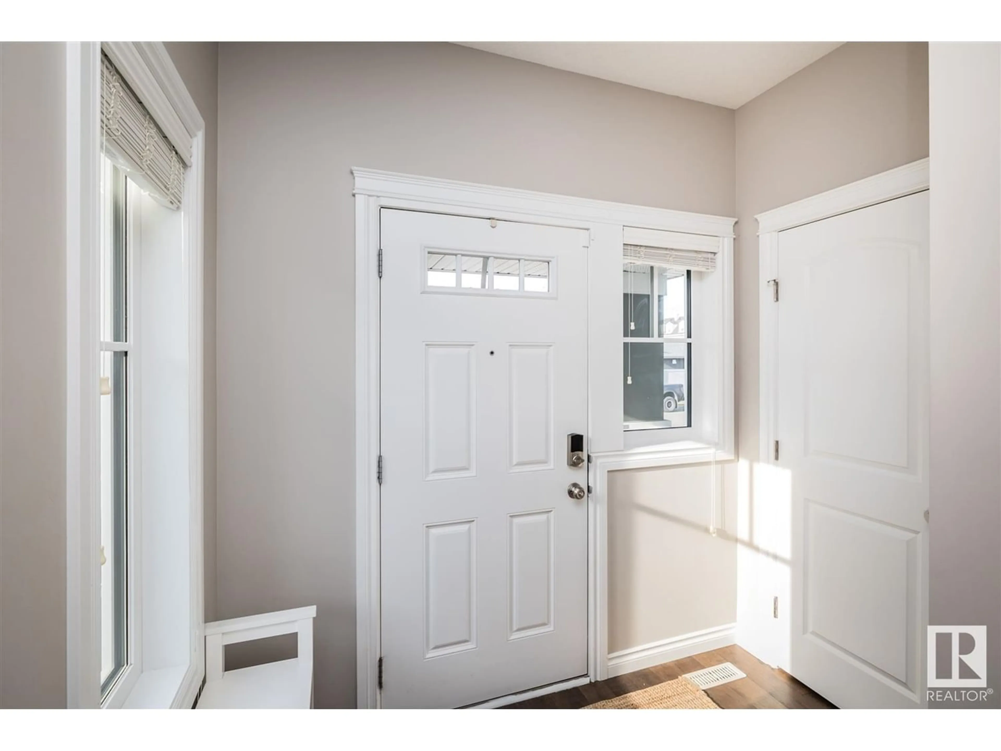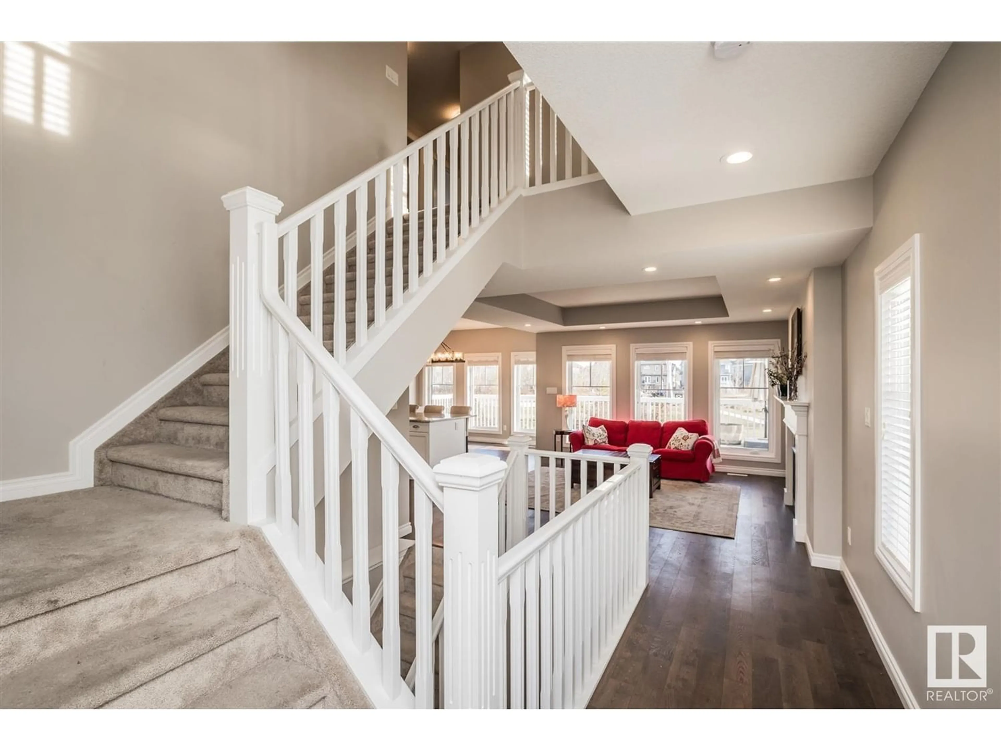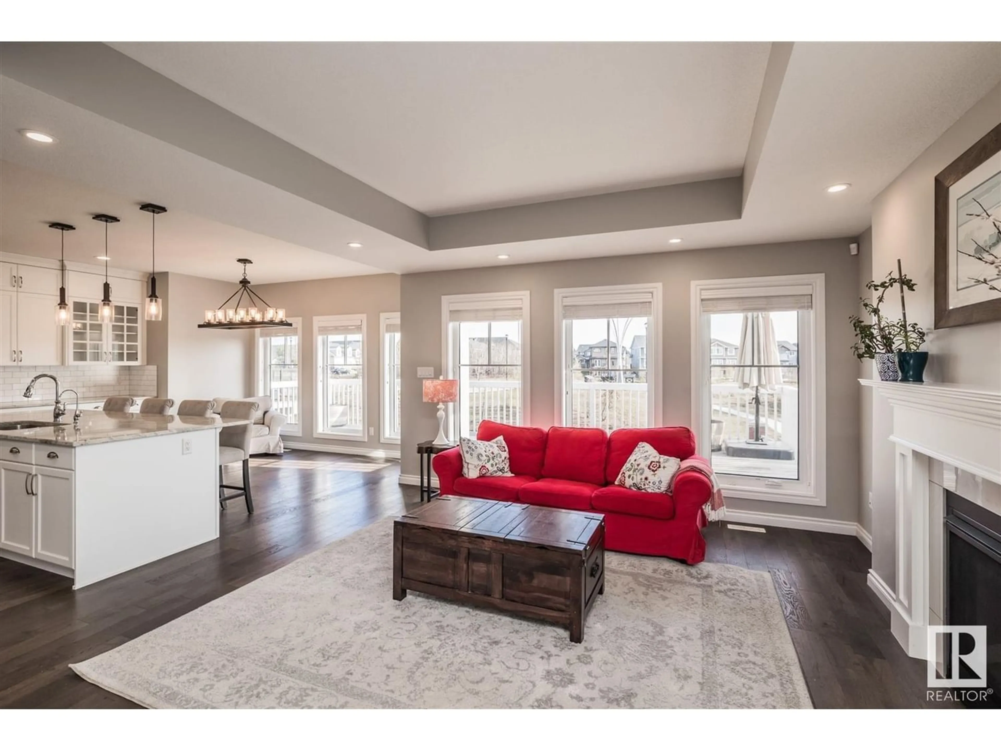7465 COLONEL MEWBURN RD NW, Edmonton, Alberta T5E6V5
Contact us about this property
Highlights
Estimated ValueThis is the price Wahi expects this property to sell for.
The calculation is powered by our Instant Home Value Estimate, which uses current market and property price trends to estimate your home’s value with a 90% accuracy rate.Not available
Price/Sqft$346/sqft
Est. Mortgage$3,349/mo
Tax Amount ()-
Days On Market1 year
Description
Griesbach 2 Storey Walkout. 2,250 Sq. Ft 3 Bdrm, 3 Baths Located at the Apex of the Gathering Places. Bedford Basin, Playground, Walking Trails. Open Staircase located in the Center of the home a Unique Feature Indeed !! Master Chefs Kitchen Features Massive 9' x 5' Granite Island, More Cabinet's and Counterspace one can Imagine. All Stainless inclusive of Gas Stove, Corner Pantry. Cozy Gas Fireplace in the Sitting Area. Watch the Children Play and Welcome your Guests on the the 32' Raised Deck which Spans the Entire Width of the Residence. Mud Room, Locker Space at Garage Entrance. 2nd Floor Features a Gigantic Primary Bedroom, Amazing Walk In Wardrobe 5 Pce Ensuite, Hi-Tec Free Standing Tub, Double Shower, Double Sinks, More Granite. 2nd & 3rd Bdrms not Size Compromised overlook the Playground. Family / Great Room at the Center of the 2nd Floor Retreat. Full 5 Pce Bath Laundry. Lower Walkout awaits your Dreams 4th Bdrm & Family Rm ? Siding the Pathway. Original Owner. 7465 Colonel Mewburn Rd. (id:39198)
Property Details
Interior
Features
Main level Floor
Living room
5 m x 4.42 mKitchen
6.07 m x 4.86 mMud room
3.92 m x 1.38 m
