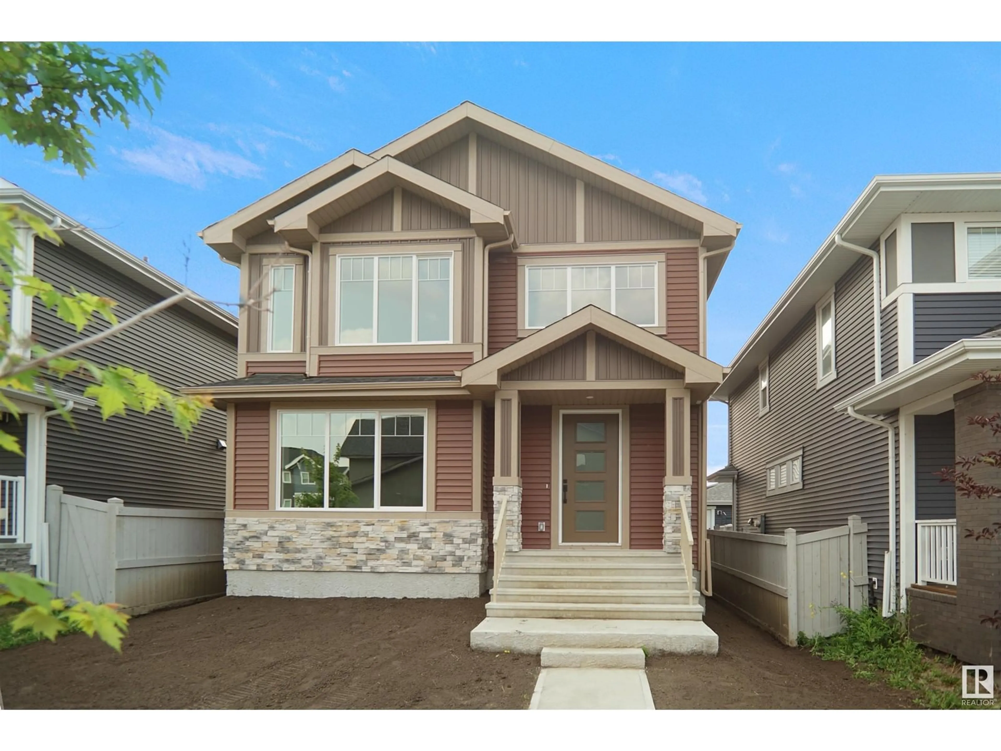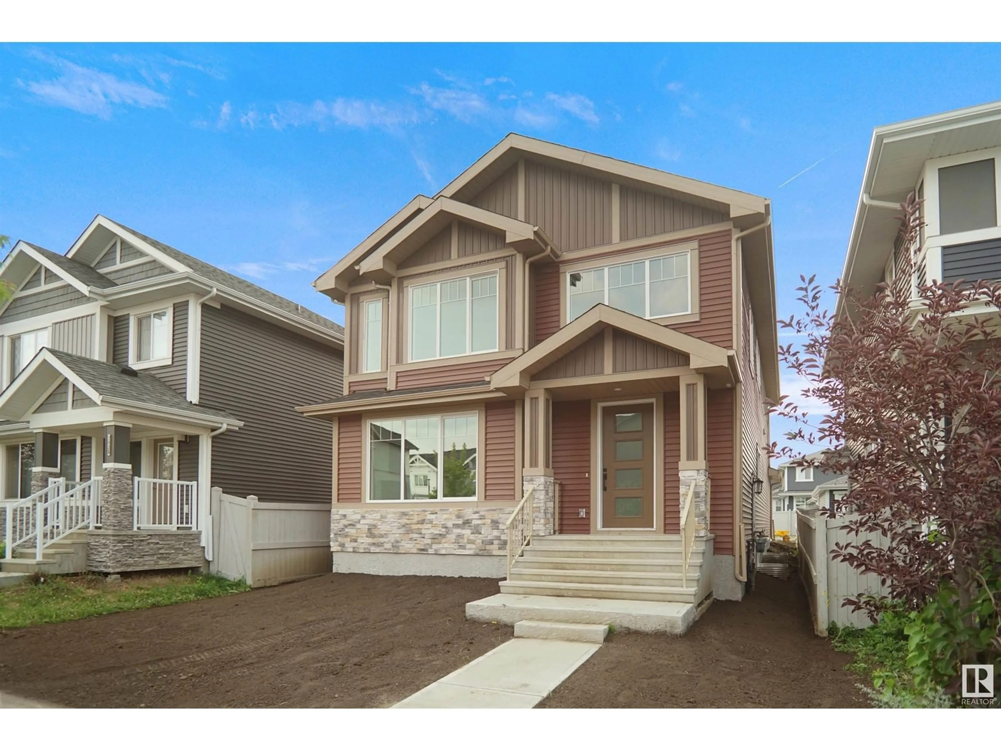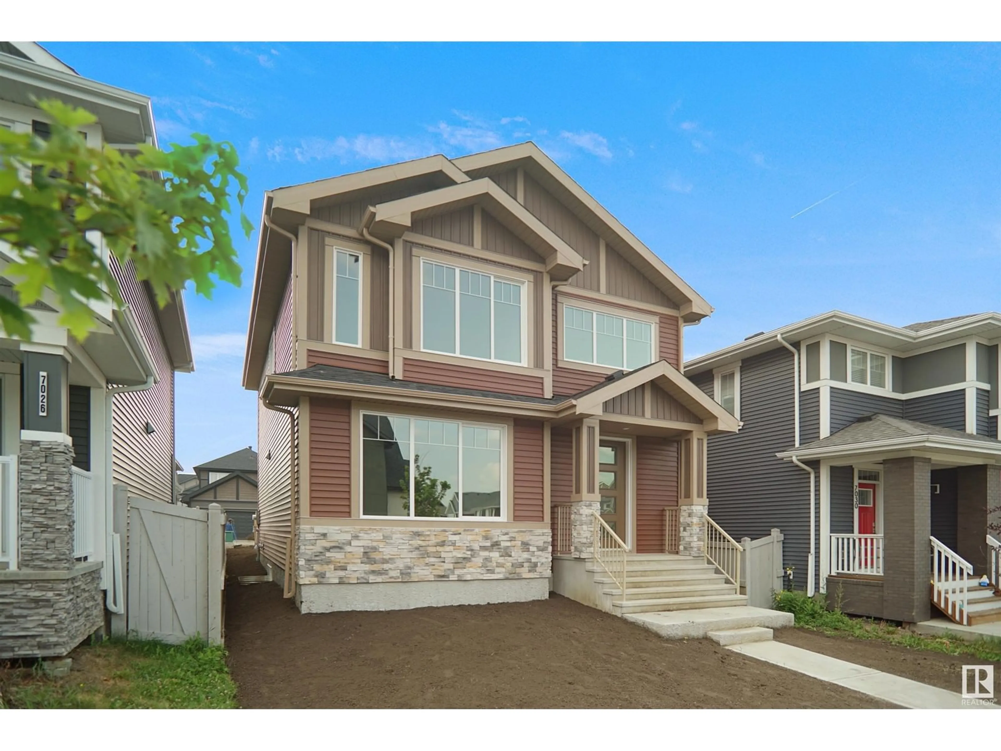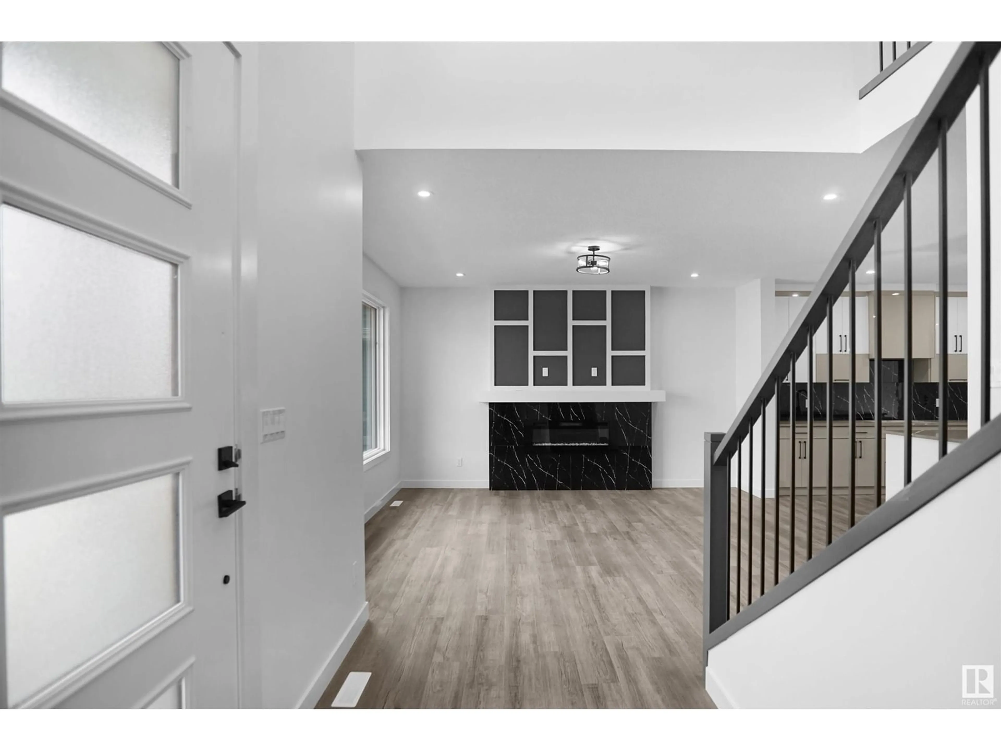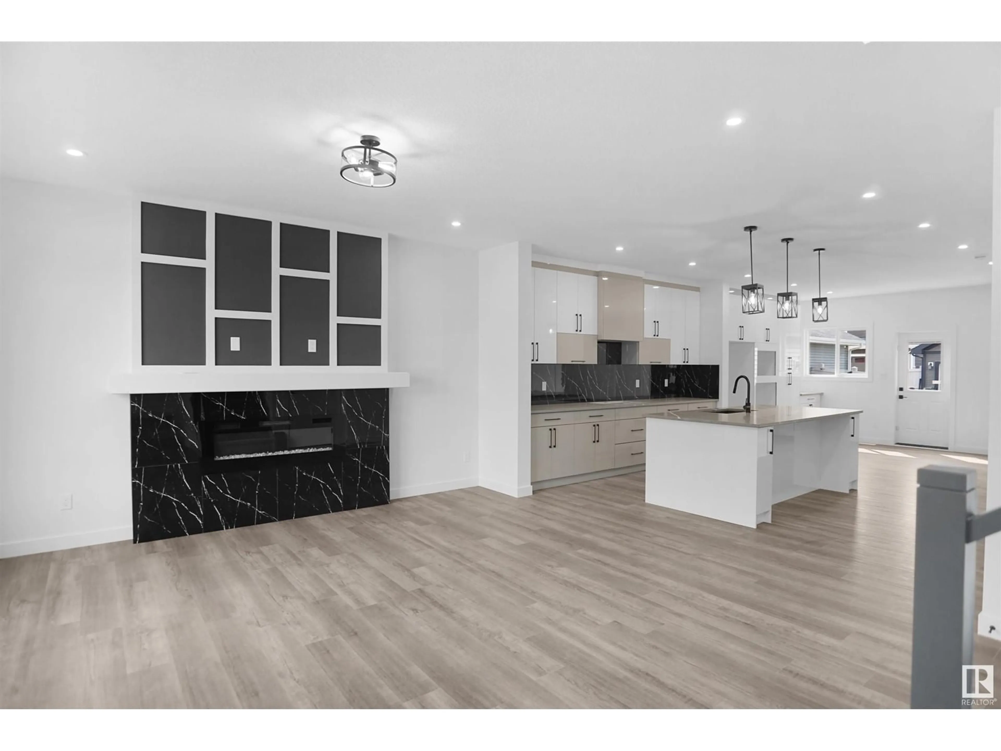7028 NEWSON RD NW, Edmonton, Alberta T5E6W4
Contact us about this property
Highlights
Estimated ValueThis is the price Wahi expects this property to sell for.
The calculation is powered by our Instant Home Value Estimate, which uses current market and property price trends to estimate your home’s value with a 90% accuracy rate.Not available
Price/Sqft$270/sqft
Est. Mortgage$2,791/mo
Tax Amount ()-
Days On Market39 days
Description
Welcome home to this beautiful 2400 + SQFT 2 storey home located in the desirable community of Griesbach. This brand new home has 3 bedroom, 2.5 baths and a double attached garage. This home features an open layout with a large living room with open to below soaring 18ft ceiling featuring at the entry way, a tiled fireplace and a beautiful modern kitchen. Finishing the main level is a conveniently located bedroom/den and a half bathroom. On the second level you will find the Primary bedroom boasting a 5 piece ensuite with a free standing soaker tub, fully tiled shower, dual sinks and a spacious walk in closet. Also included on the second level you will find an additiona2 large bedrooms bigger then the average bedroom, a 4 piece bath, bonus room and a laundry room. separate entrance to the basement for the possibility of a legal suite as a mortgage helper. (id:39198)
Property Details
Interior
Features
Main level Floor
Living room
Dining room
Kitchen
Den
Exterior
Parking
Garage spaces 4
Garage type Attached Garage
Other parking spaces 0
Total parking spaces 4
Property History
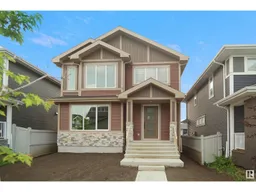 42
42
