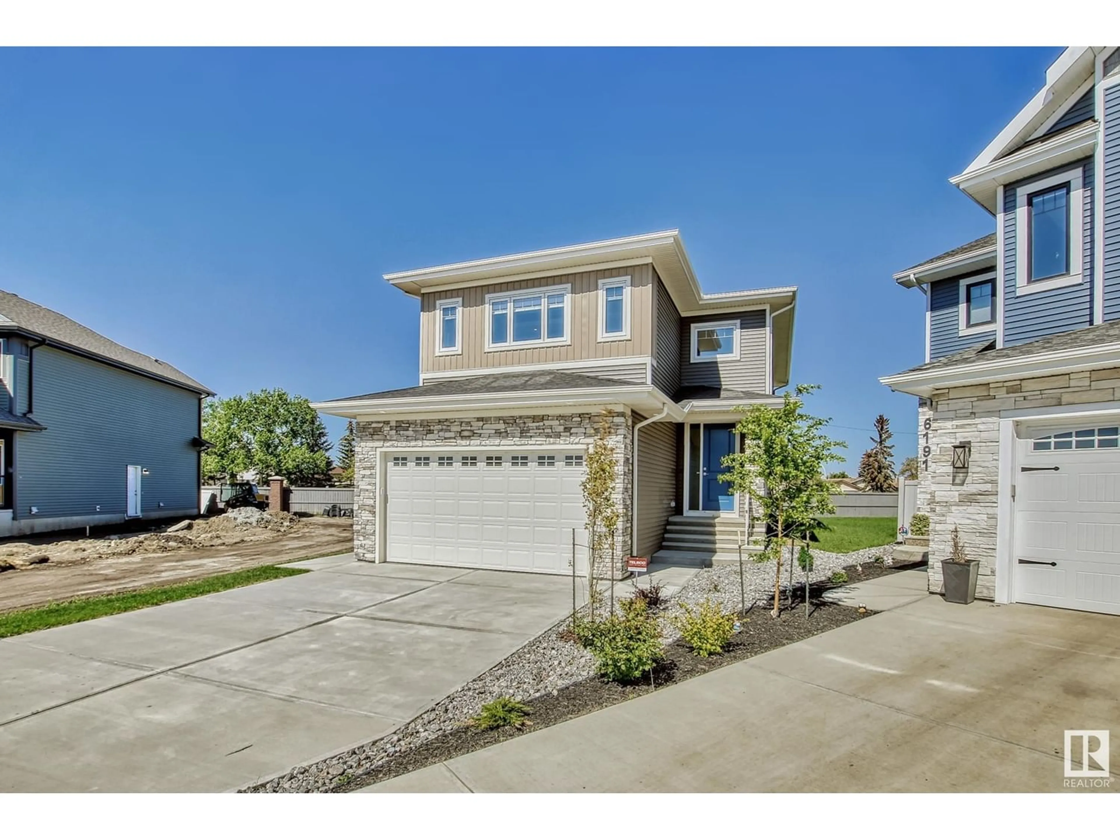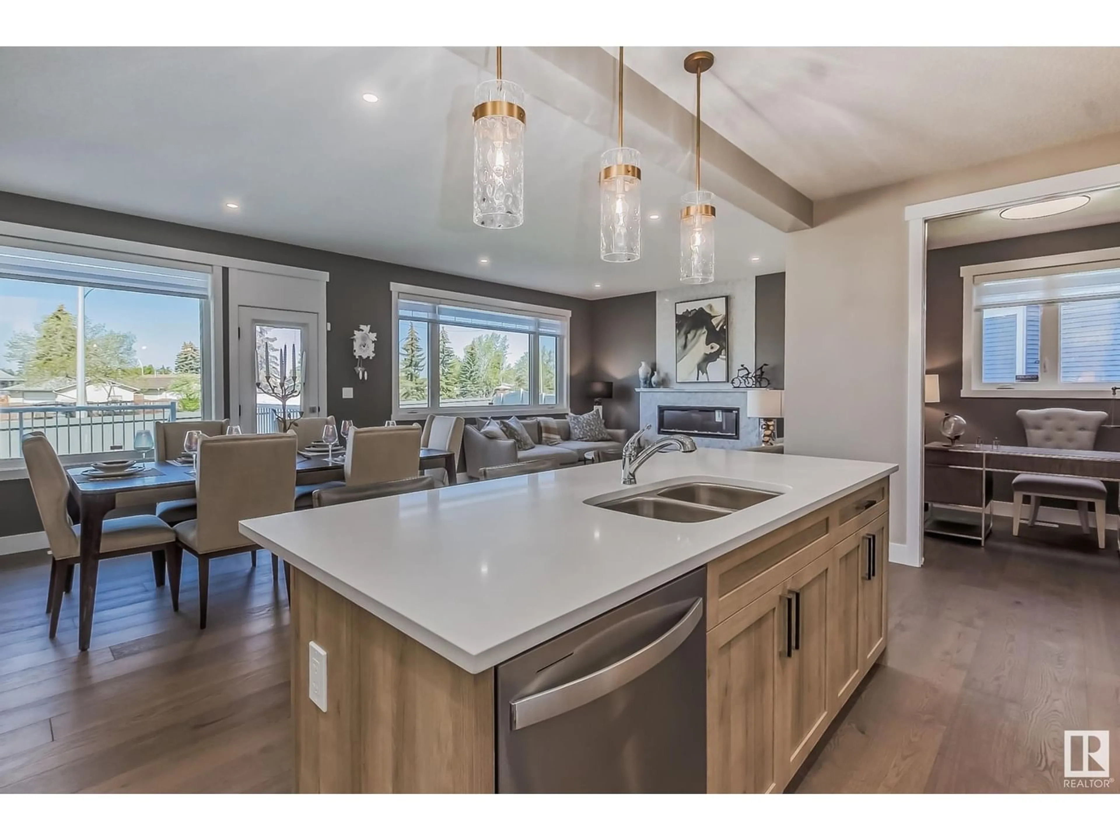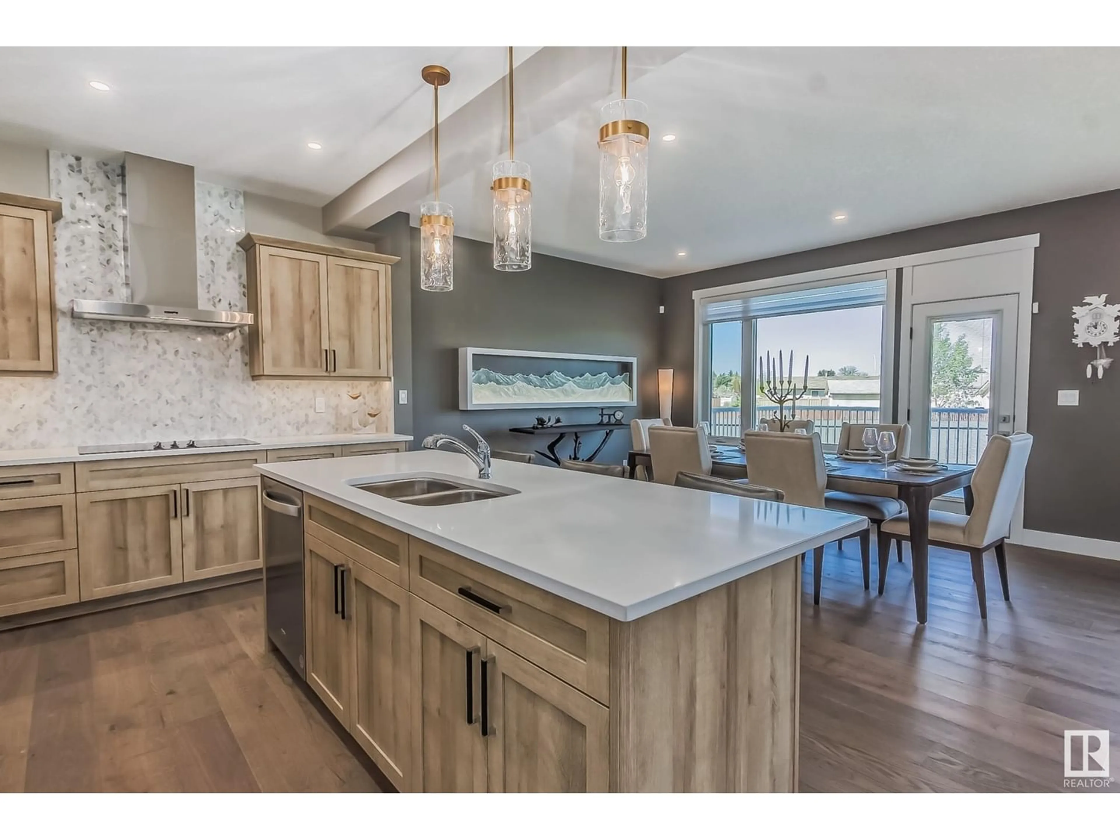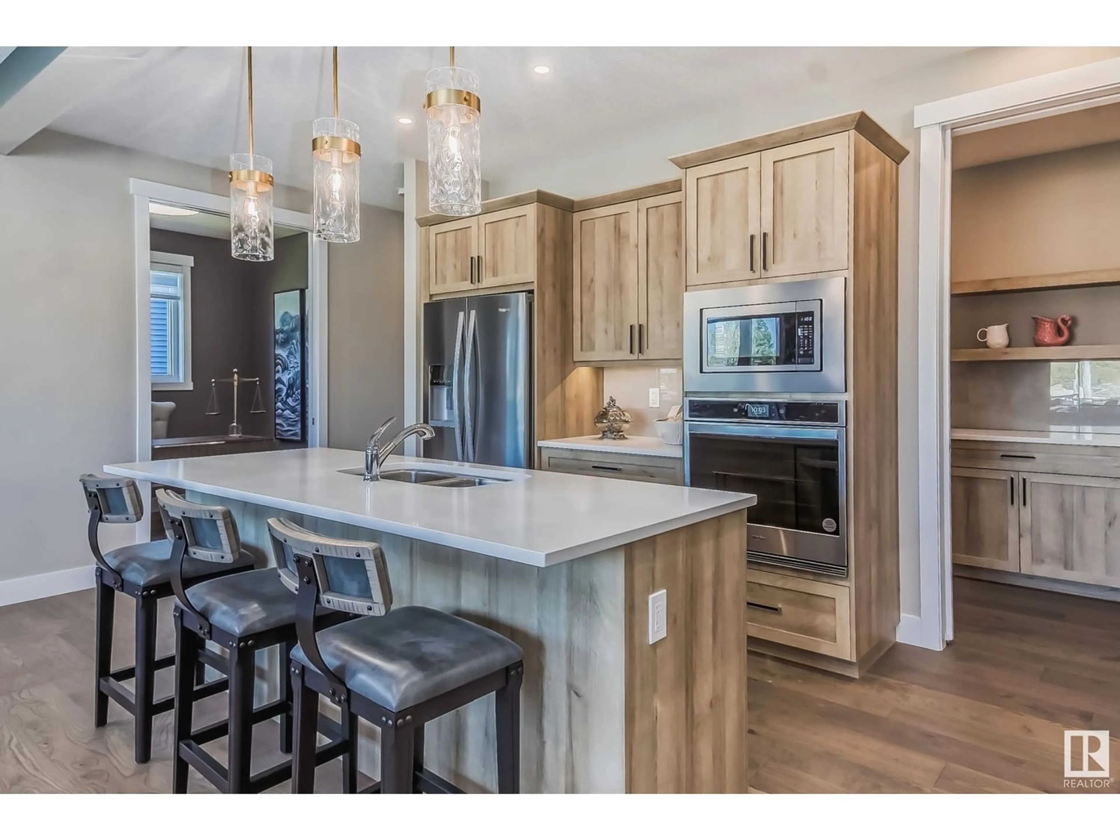6189 CARR RD NW, Edmonton, Alberta T5E6Y5
Contact us about this property
Highlights
Estimated ValueThis is the price Wahi expects this property to sell for.
The calculation is powered by our Instant Home Value Estimate, which uses current market and property price trends to estimate your home’s value with a 90% accuracy rate.Not available
Price/Sqft$311/sqft
Est. Mortgage$3,221/mo
Tax Amount ()-
Days On Market235 days
Description
Experience the allure of Griesbach, Edmonton's prized neighborhood, with this captivating SHOW HOME boasting a rare 3-CAR heated garage and an expansive open concept design. Culinary excellence awaits in the Gourmet Kitchen featuring a vast quartz island, designer backsplash, and a convenient Butler Kitchen/Pantry, ideal for entertaining. With three bedrooms upstairs, a main-floor den or office, and a sprawling backyard on an oversized pie-shaped lot, there's ample space for a growing family. Relax and enjoy the sunset on the spacious deck. This 2400 sqft sanctuary has an unfinished basement with 9' ceilings, offering endless possibilities. Indulge in comfort with two fireplaces, a HUGE BONUS ROOM, and a luxurious spa-like ensuite in the master bedroom. Fully fenced (to be completed) and landscaped, this property presents a rare opportunity for your new Home. (id:39198)
Property Details
Interior
Features
Upper Level Floor
Primary Bedroom
15 m x 11 mBonus Room
13 m x 19 mLaundry room
8 m x 6 mExterior
Parking
Garage spaces 5
Garage type -
Other parking spaces 0
Total parking spaces 5




