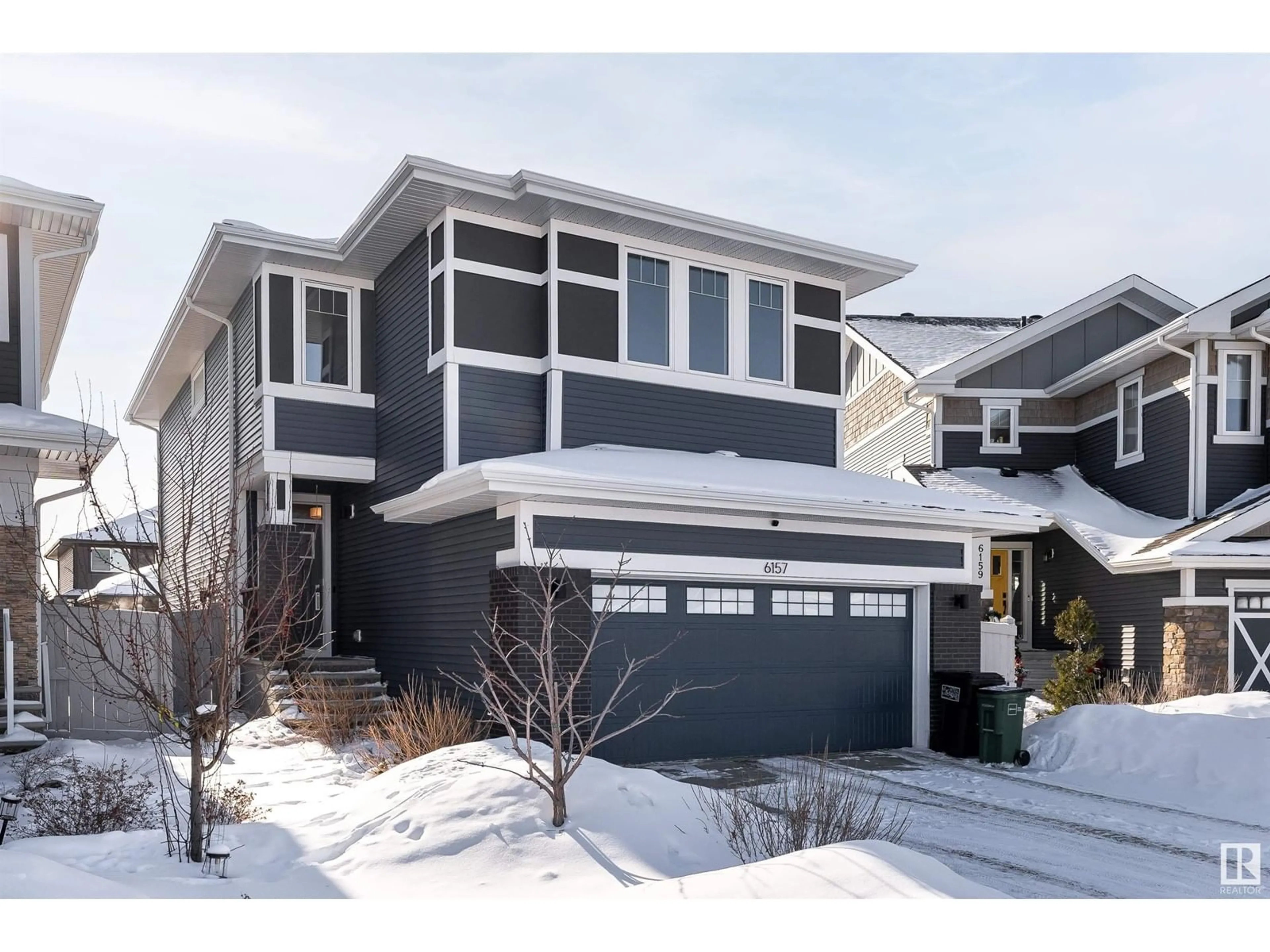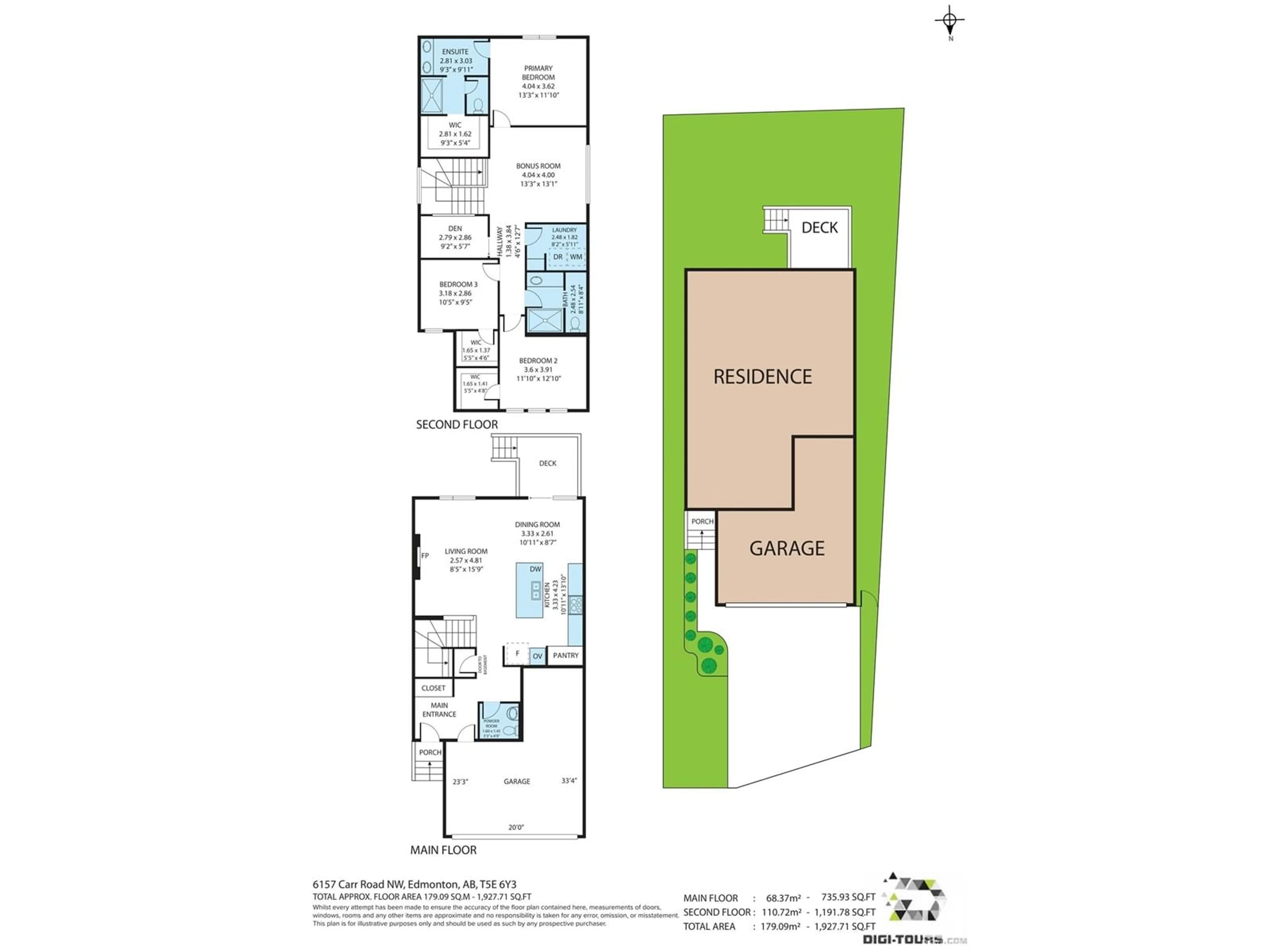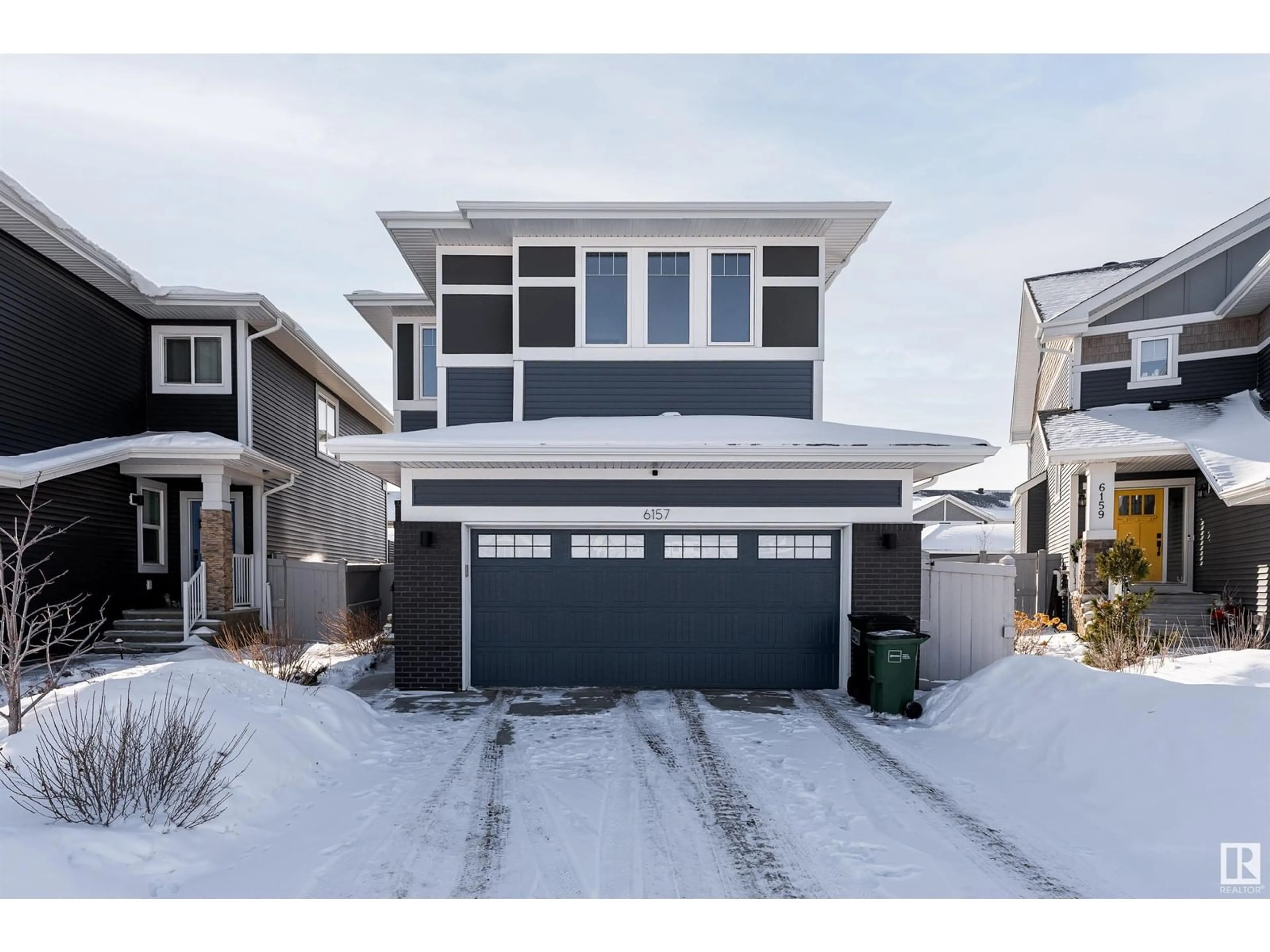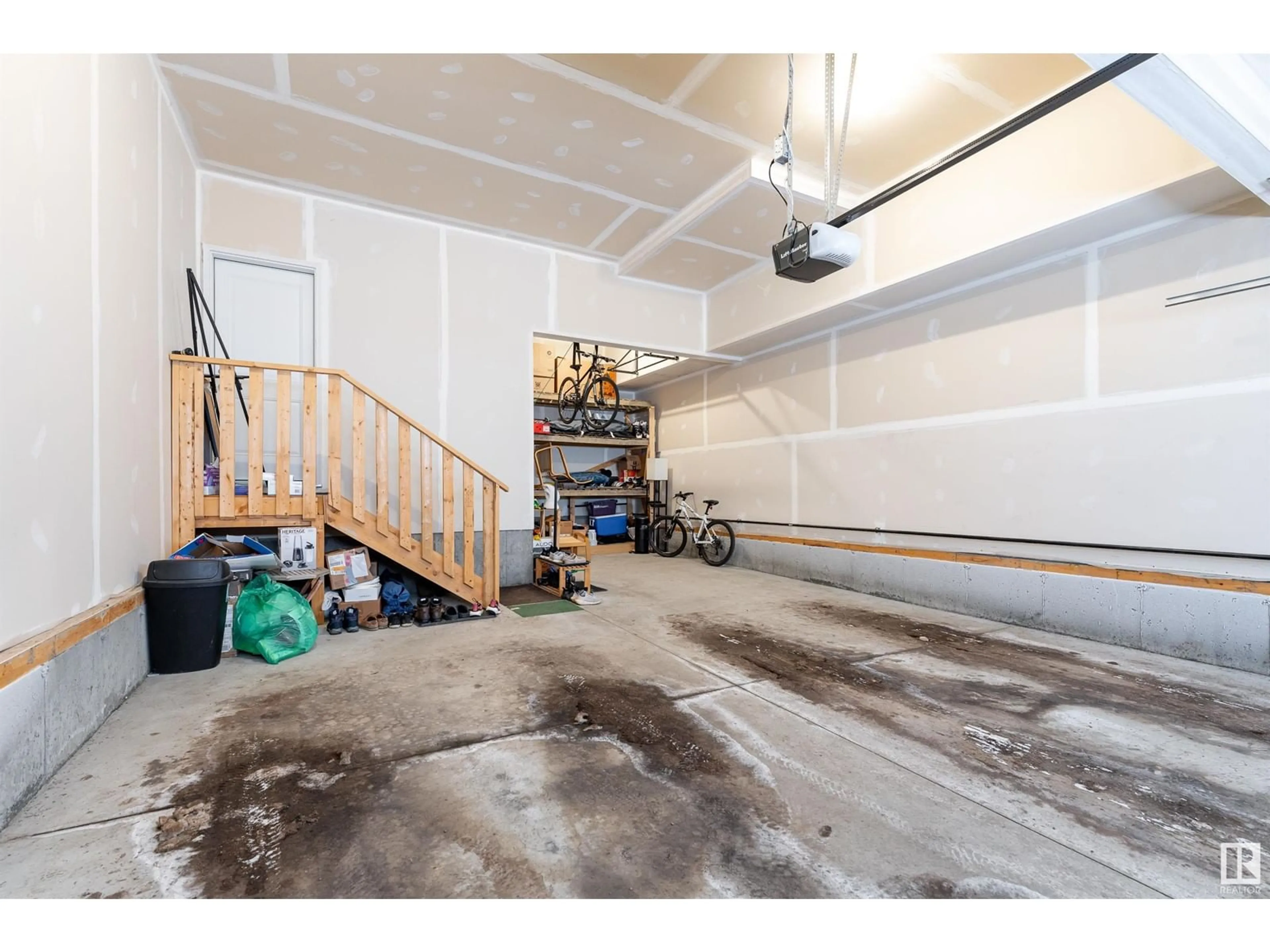6157 CARR RD NW, Edmonton, Alberta T5E6Y3
Contact us about this property
Highlights
Estimated ValueThis is the price Wahi expects this property to sell for.
The calculation is powered by our Instant Home Value Estimate, which uses current market and property price trends to estimate your home’s value with a 90% accuracy rate.Not available
Price/Sqft$336/sqft
Est. Mortgage$2,787/mo
Tax Amount ()-
Days On Market2 days
Description
Step into this one of a kind, ORIGINAL OWNER home with a SEPARATE ENTRANCE, featuring a 3-CAR TANDEM GARAGE nestled in the coveted community of Griesbach. Enter into a bright, open concept main floor with 9FT CEILINGS, luxury vinyl plank flooring, electric fireplace, and plenty of natural lighting throughout. The upgraded TWO-TONE KITCHEN features EXTENDED white cabinets and QUARTZ countertops, SS appliances, and pantry. Outside, enjoy your SOUTH FACING fully landscaped backyard and deck. Upstairs you'll find 3 generously sized bedrooms, each with a WALK-IN CLOSET, complimented by an additional CUSTOMIZED DEN with an open half wall and sliding barn door that offers a distinctive, unique space for an office or study. The BONUS ROOM, full laundry room, and a 4pc ensuite w/ double sinks finish off the spacious second floor. The untouched basement includes an HRV System, 150 amp electrical, and awaits your personal touch. Smoke and pet-free home. Low-maintenance rock landscaping at the front and east side. (id:39198)
Upcoming Open House
Property Details
Interior
Features
Main level Floor
Living room
2.57 m x 4.81 mDining room
3.33 m x 2.61 mKitchen
3.33 m x 4.23 mExterior
Parking
Garage spaces 5
Garage type Attached Garage
Other parking spaces 0
Total parking spaces 5
Property History
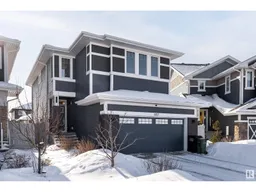 48
48
