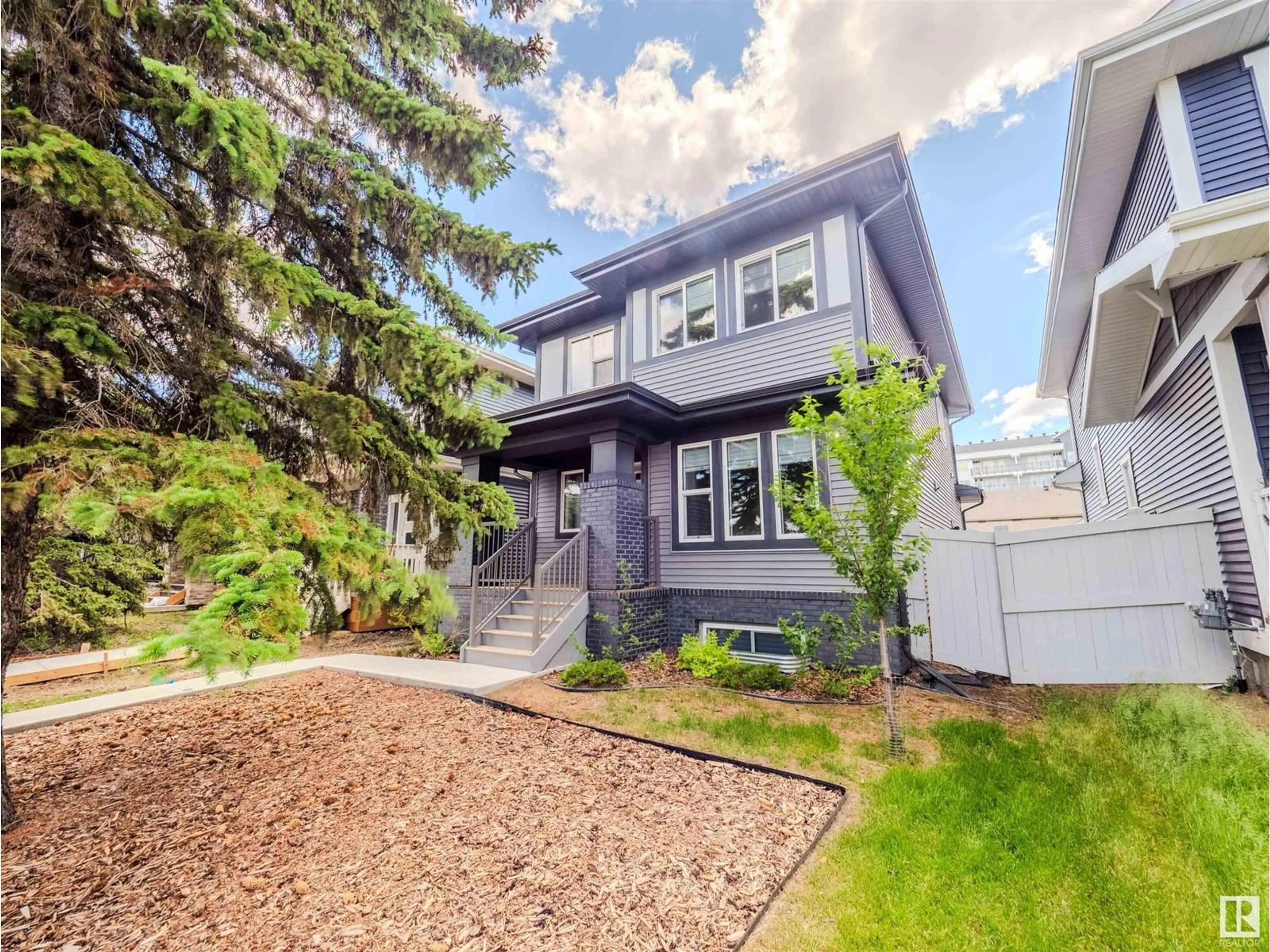6121 CARR RD NW, Edmonton, Alberta T5E6Y4
Contact us about this property
Highlights
Estimated ValueThis is the price Wahi expects this property to sell for.
The calculation is powered by our Instant Home Value Estimate, which uses current market and property price trends to estimate your home’s value with a 90% accuracy rate.Not available
Price/Sqft$317/sqft
Days On Market22 days
Est. Mortgage$2,490/mth
Tax Amount ()-
Description
FEELS LIKE A SHOWHOME.....FULLY FINISHED BASEMENT.....GORGEOUS KITCHEN & FAMILY ROOM.....HUNTER DOUGLAS WINDOW TREATMENTS.....4 BEDROOMS, 4 BATHROOMS.....~!WELCOME HOME!~ As one of Edmontons premier areas, mixed with new construction and established tree lined streets; You can have it all. Inviting front porch, and large foyer greets you. Big Closet on your left, double doors to the flex room/den on your right. The heart of the home is ahead, Large dinning room, Crisp kitchen with large island and tons of cabinets/ living room adjoins all flooded with natural light!!! ( 2 piece bathroom and BIG back entrance w/ built ins too:) Upstairs has 2 large kids rooms, a full bathroom, laundry, and the Owners retreat.... NOT ONLY IS IT generous in size, but has a perfect Ensuite! Basement has a large rec room, another bedroom and bathroom, built in storage, AIR CONDITIONING, + MORE. Has a side entrance too.... landscaping is done, deck is a composite, double detached garage.... TRULY TURN KEY HOME! (id:39198)
Property Details
Interior
Features
Upper Level Floor
Primary Bedroom
Bedroom 2
Bedroom 3
Laundry room
Property History
 58
58

