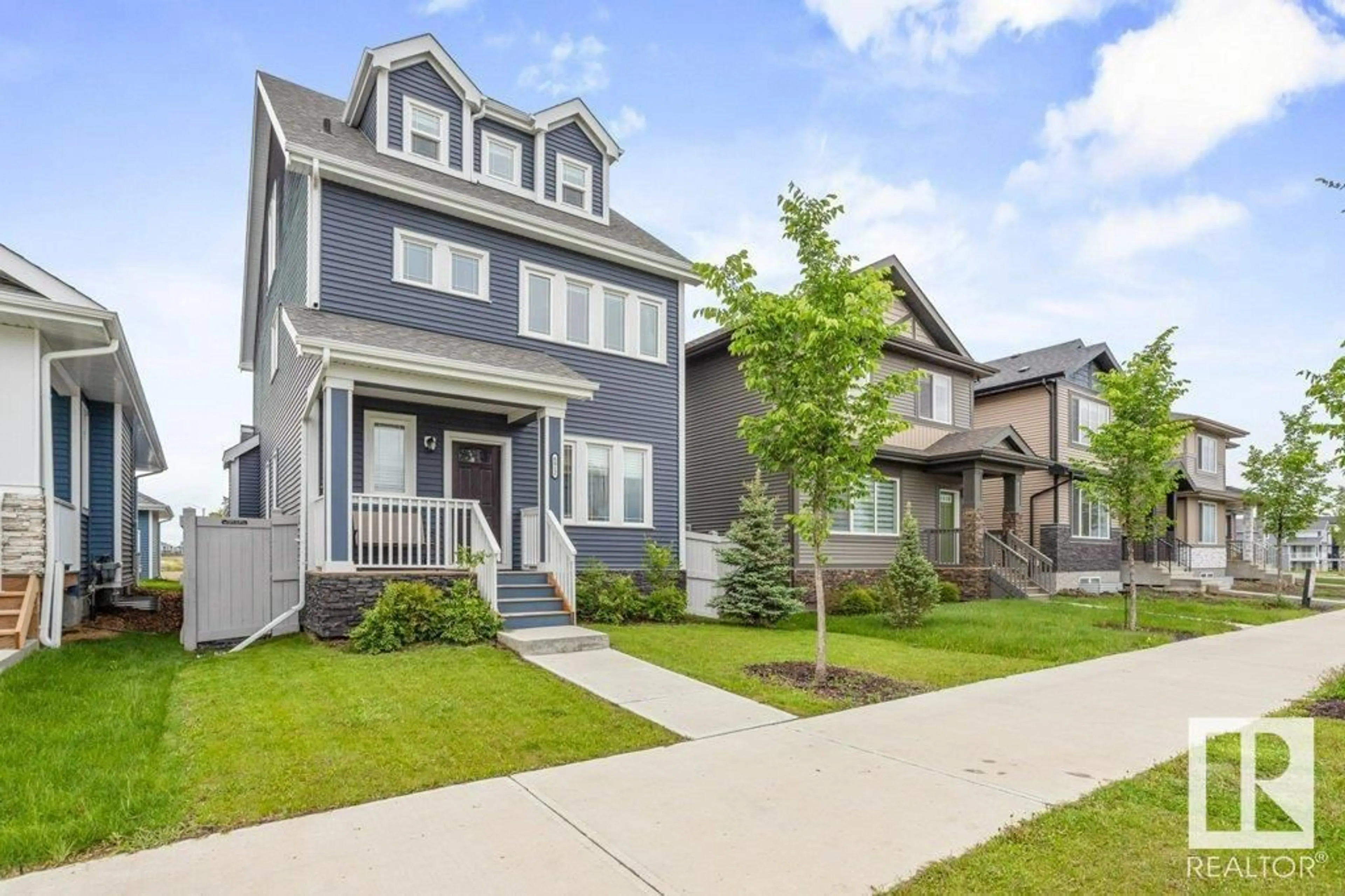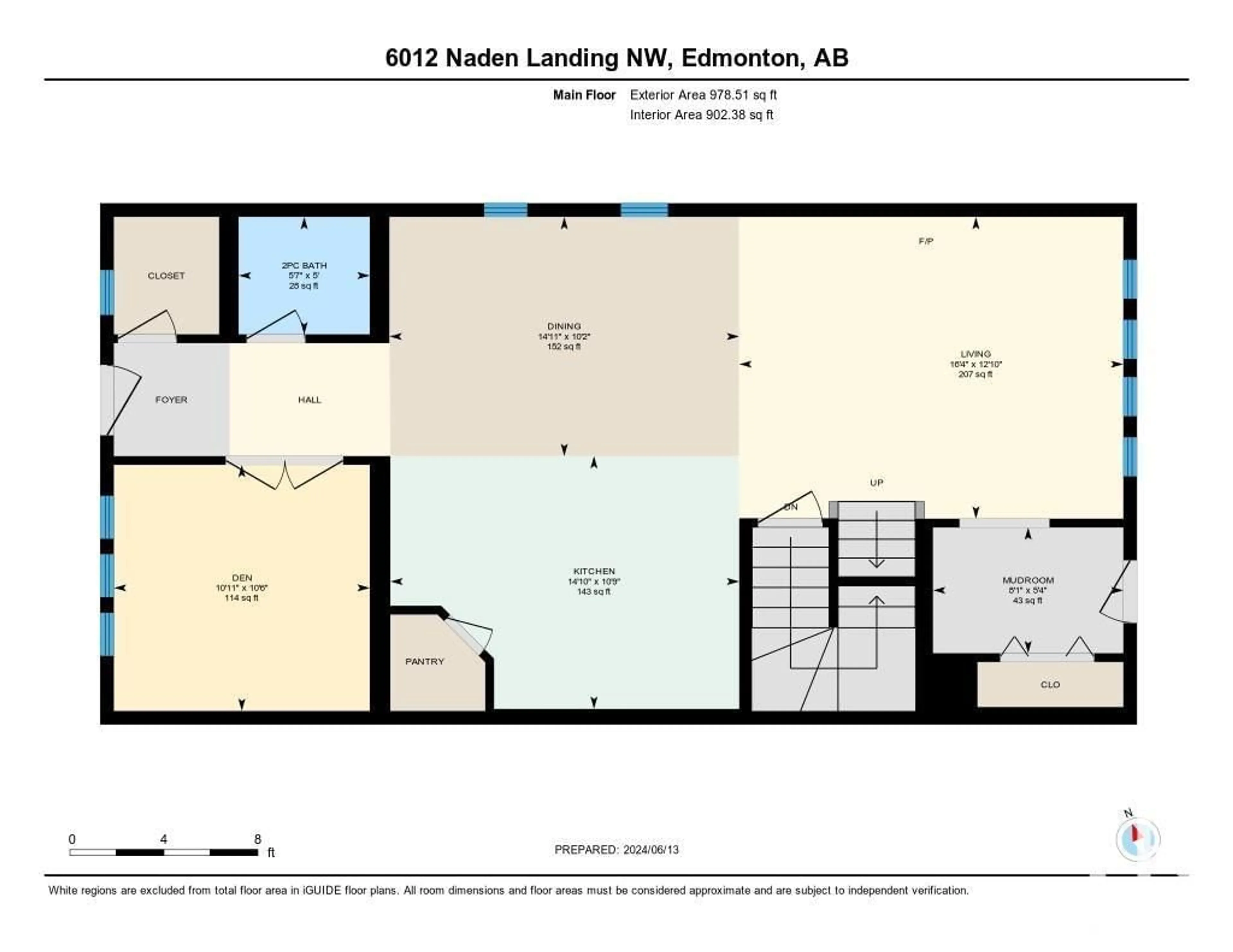6012 NADEN LD NW, Edmonton, Alberta T5E6X6
Contact us about this property
Highlights
Estimated ValueThis is the price Wahi expects this property to sell for.
The calculation is powered by our Instant Home Value Estimate, which uses current market and property price trends to estimate your home’s value with a 90% accuracy rate.Not available
Price/Sqft$242/sqft
Days On Market49 days
Est. Mortgage$2,683/mth
Tax Amount ()-
Description
Shows like new! Two story family home in sought after Griesbach with 2571 sq/ft of developed living space above grade. The main floor of this family home features an open design with a mid-placed kitchen with island, pantry, granite counters & stainless steel appliances. The dining room is open to the kitchen & west exposed living room with a gas fireplace. There is a large mudroom with direct access to the deck & yard. The Den overlooks the quiet street & there is a walk in front closet & 2 piece bath as well. Upstairs you will find an owners suite complete with 5 piece en suite bath & walk in shower. There are two more well sized bedrooms, 4 piece bath & a bonus room. The upper level gives you an expansive family room with enough space & windows to set up to your personal desires. 9' ceiling in basement. Modern mechanical systems including A/C! The lot is fully fenced, landscaped with a west facing deck & a fully finished double detached garage. Ideal location within walking distance to all amenities. (id:39198)
Property Details
Interior
Features
Main level Floor
Living room
4.99 m x 3.92 mDining room
4.54 m x 3.11 mKitchen
4.53 m x 3.28 mDen
3.32 m x 3.19 mExterior
Parking
Garage spaces 2
Garage type Detached Garage
Other parking spaces 0
Total parking spaces 2
Property History
 49
49

