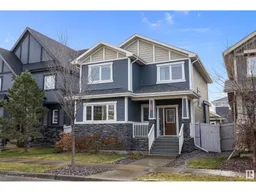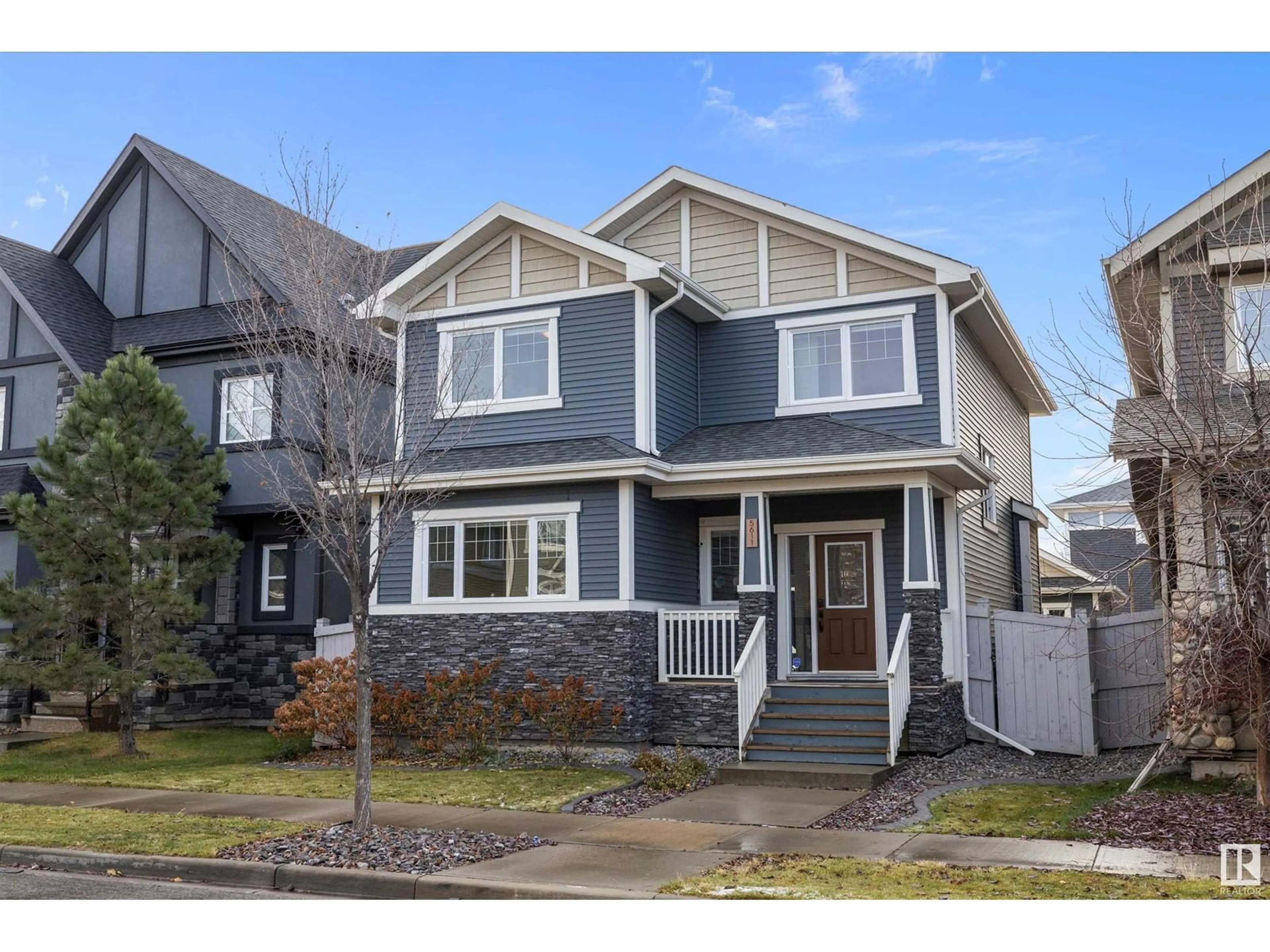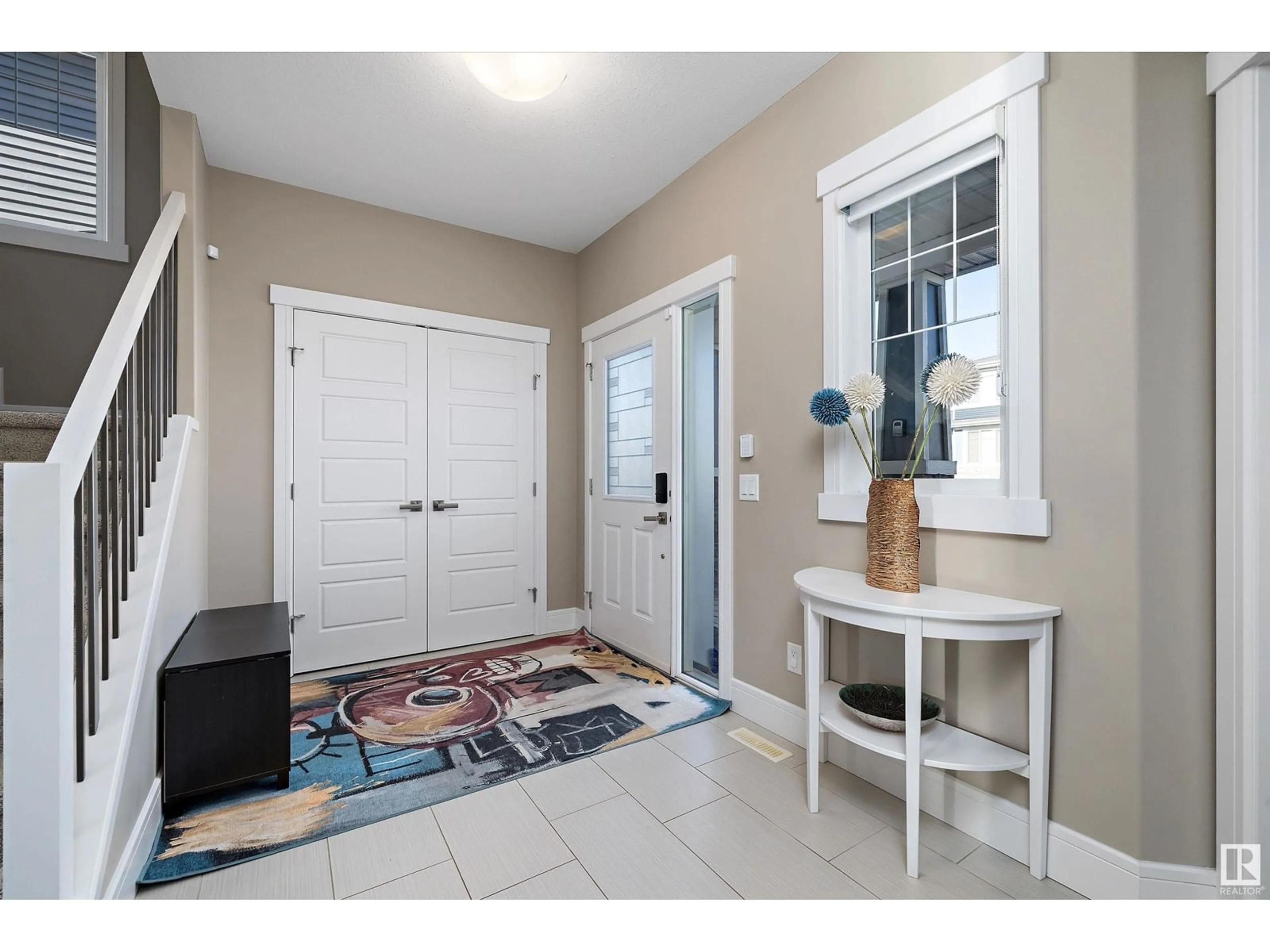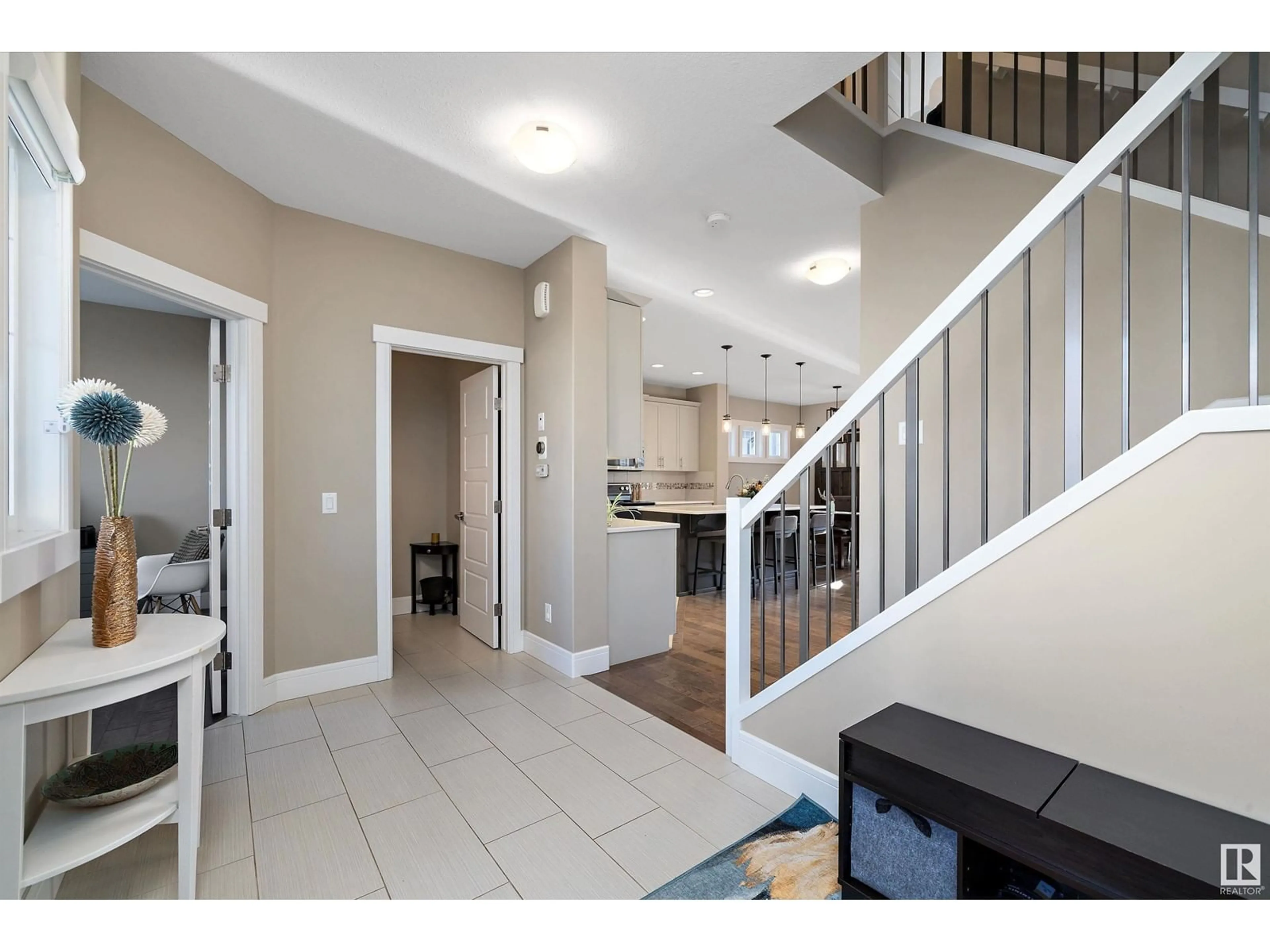5611 Juchli AV NW, Edmonton, Alberta T5E6T7
Contact us about this property
Highlights
Estimated ValueThis is the price Wahi expects this property to sell for.
The calculation is powered by our Instant Home Value Estimate, which uses current market and property price trends to estimate your home’s value with a 90% accuracy rate.Not available
Price/Sqft$307/sqft
Est. Mortgage$2,576/mo
Tax Amount ()-
Days On Market15 days
Description
This IMPECCABLY maintained 1950 sq ft, 2-storey home in the desirable Greisbach community is ideal for a young family! Just steps from scenic water features, trails, and a nature reserve, this move-in-ready home welcomes you with an open entry and elegant tile & hardwood floors. Off the entrance is a versatile den, a convenient half bath, and a stunning kitchen featuring quartz countertops, a central island, corner pantry, and stainless steel appliances. The kitchen opens to a spacious living room w/ gas fireplace and a dining area fit for large family gatherings. Upstairs, youll find 3 bedrooms & 2 baths, including a spacious primary bedroom with a walk-in closet and luxurious 5-piece ensuite, as well as a convenient laundry room with a window. The professionally finished basement boasts a massive rec room and exercise area, easily convertible to a 4th bedroom. Extras include an oversized double detached garage, landscaped yard, on-demand water, water softener, built-in speakers, and more! Sensational!! (id:39198)
Property Details
Interior
Features
Upper Level Floor
Bedroom 3
3.19 m x 3.73 mLaundry room
2 m x 2.62 mPrimary Bedroom
4.8 m x 4.4 mBedroom 2
3.19 m x 3.79 mProperty History
 54
54


