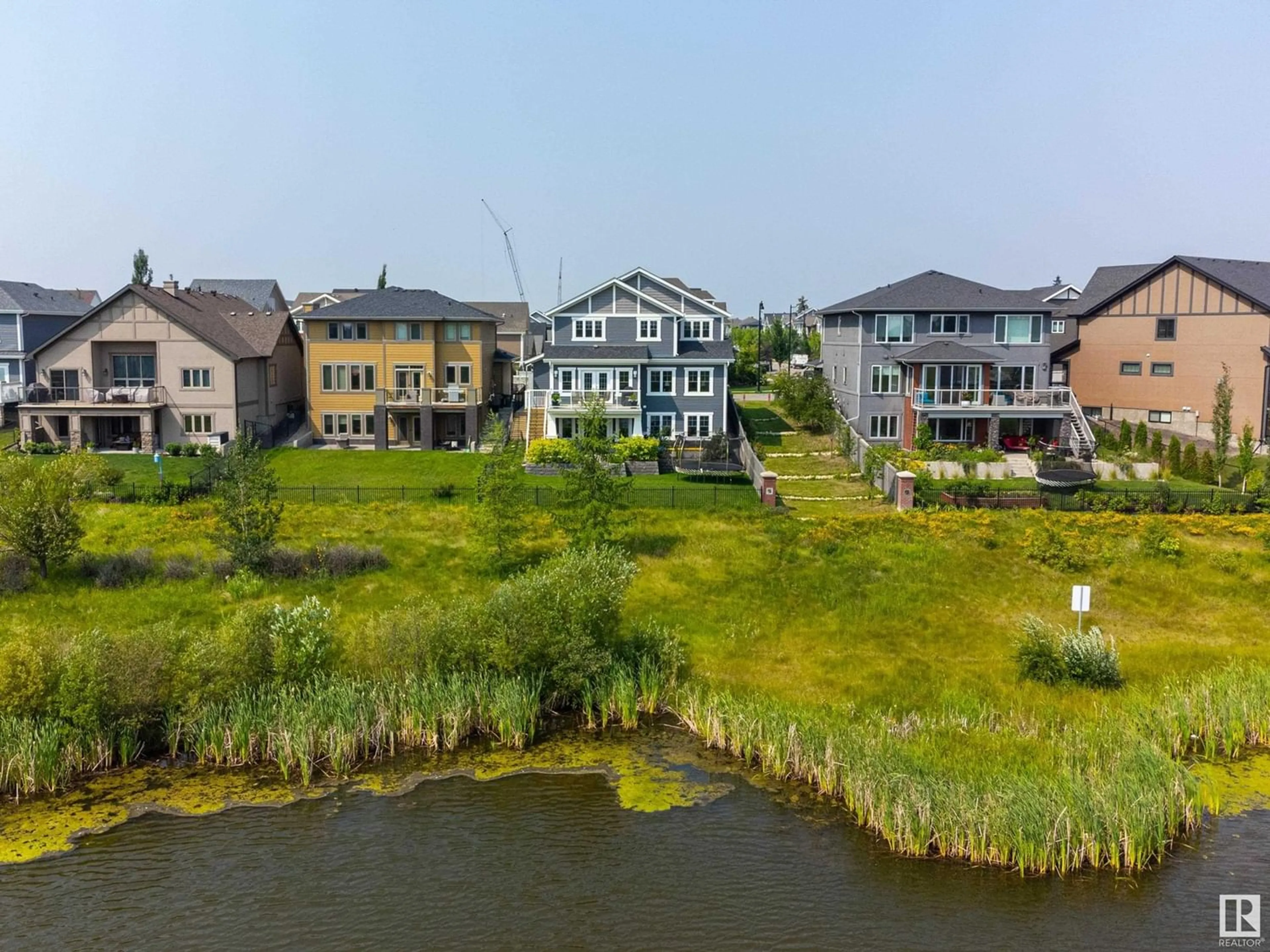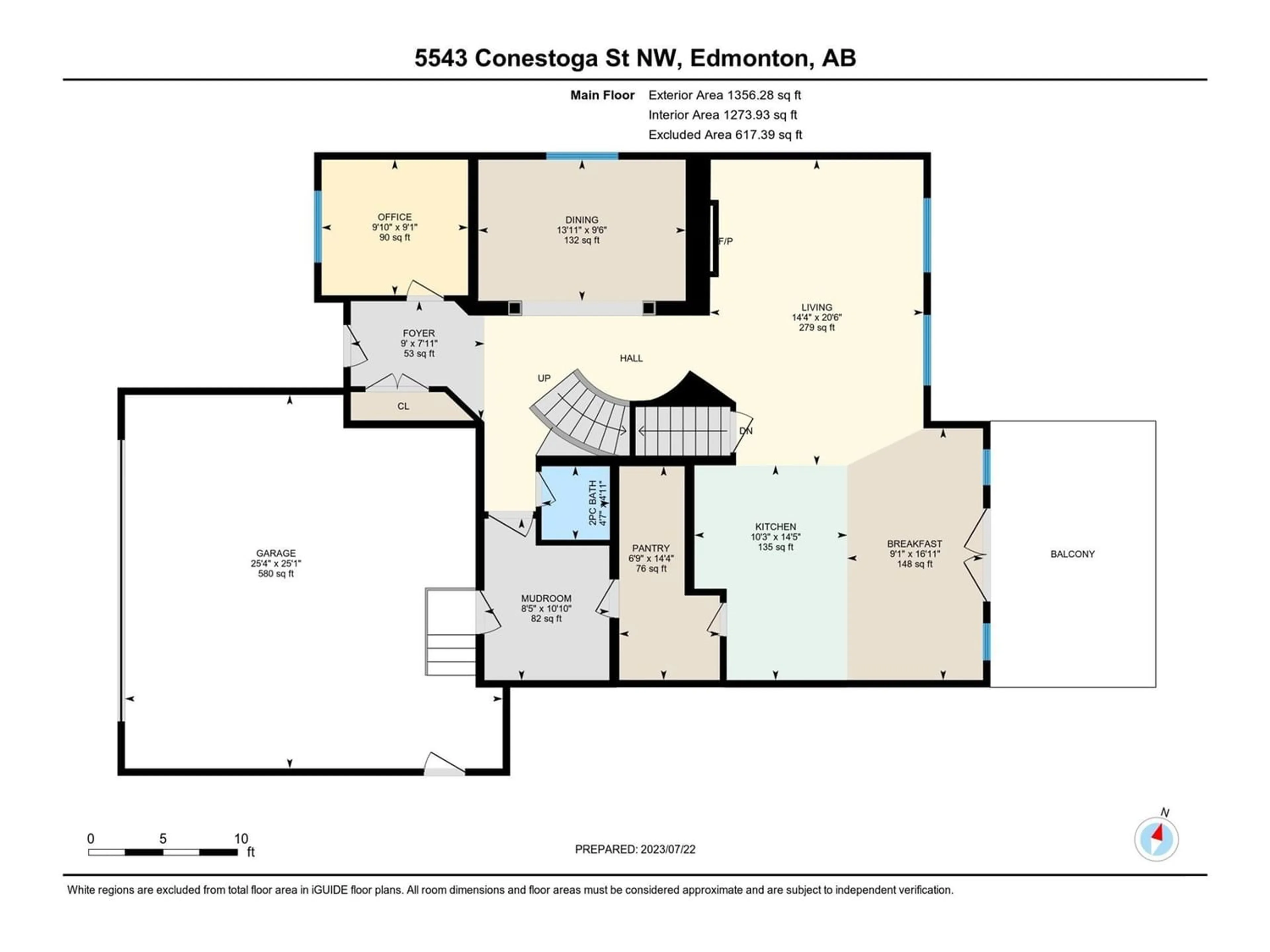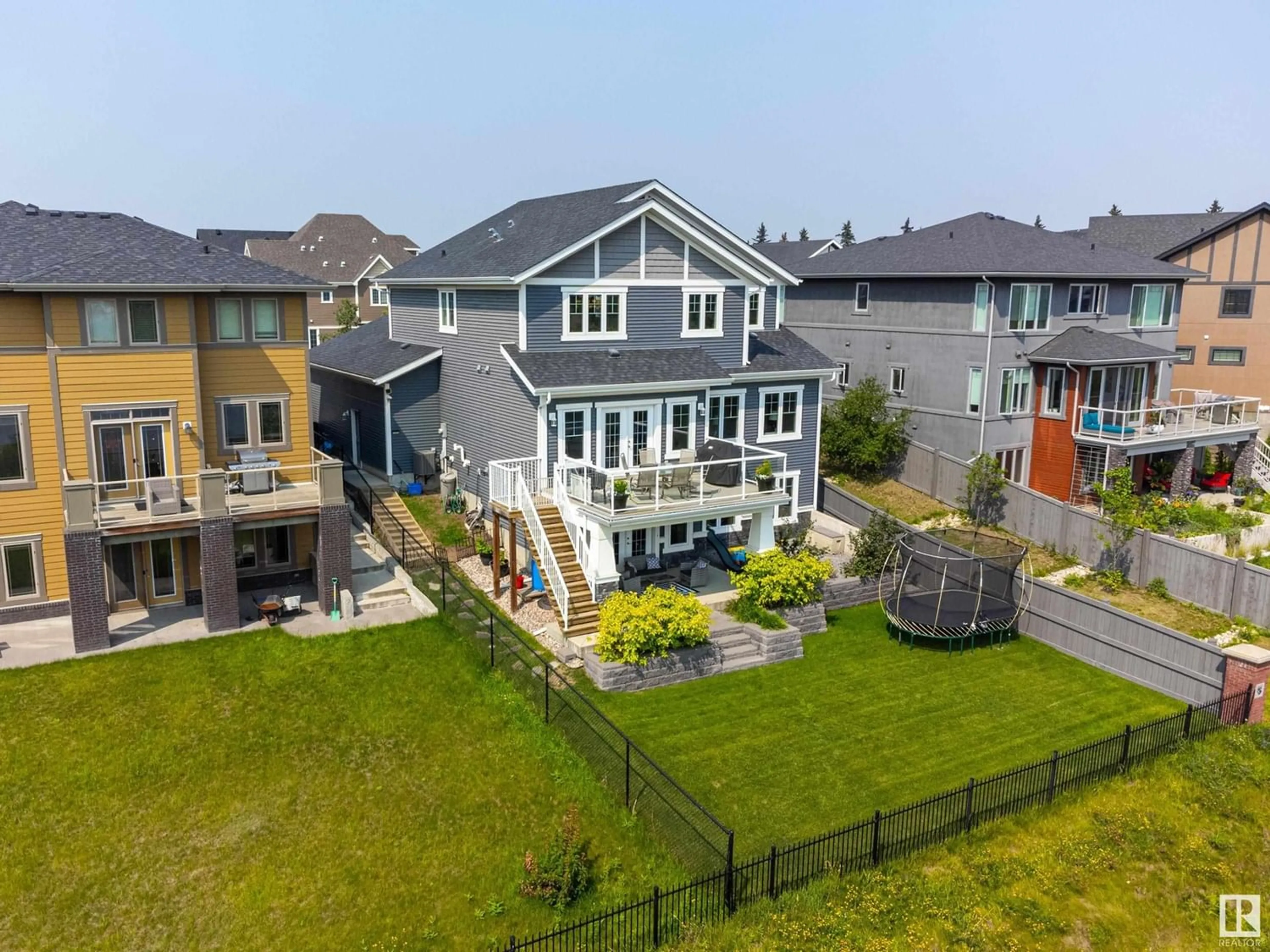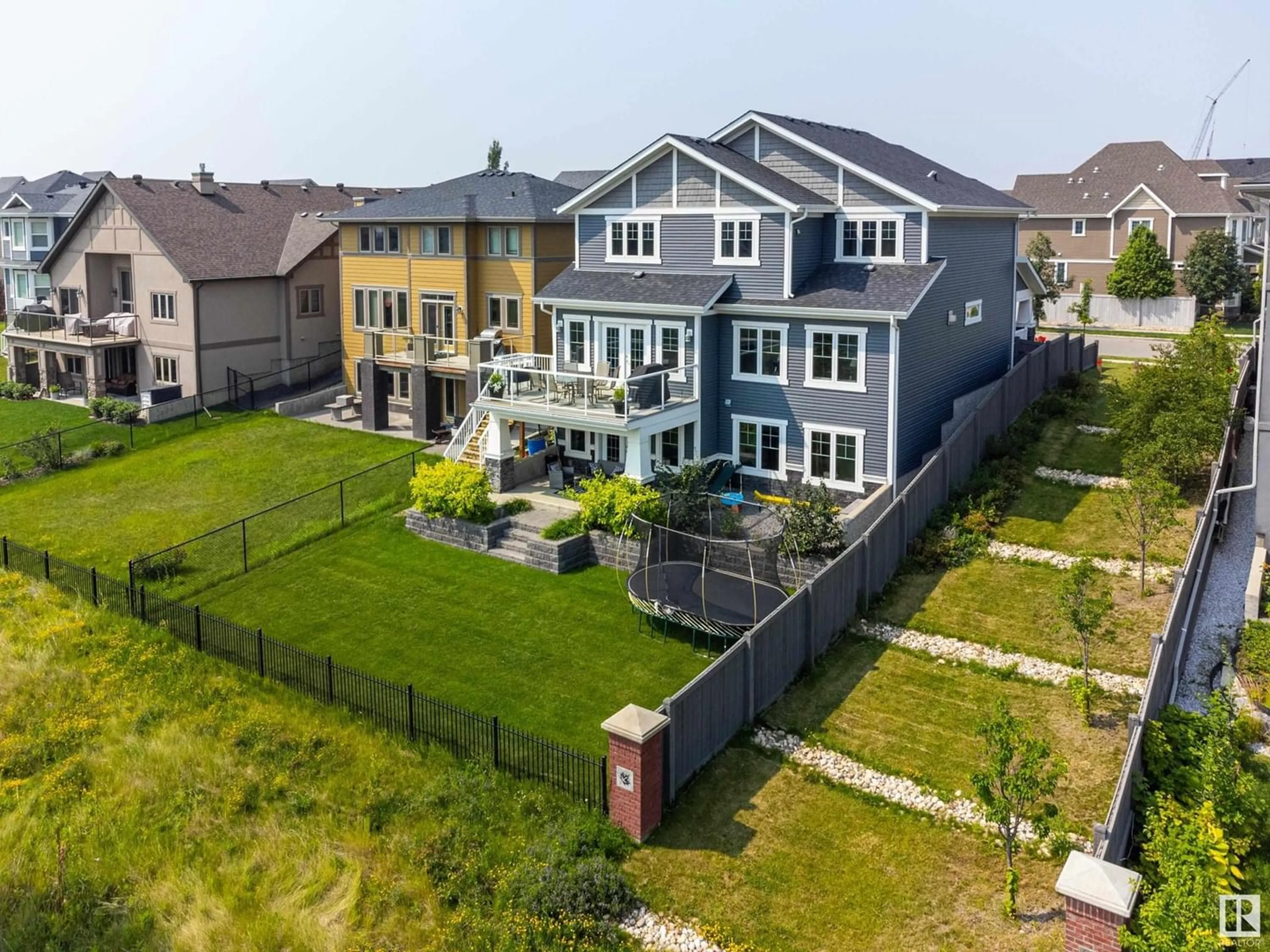5543 CONESTOGA ST NW, Edmonton, Alberta T5E6R9
Contact us about this property
Highlights
Estimated ValueThis is the price Wahi expects this property to sell for.
The calculation is powered by our Instant Home Value Estimate, which uses current market and property price trends to estimate your home’s value with a 90% accuracy rate.Not available
Price/Sqft$342/sqft
Est. Mortgage$3,990/mo
Tax Amount ()-
Days On Market212 days
Description
Incredible custom built 5 bed+den, 3.5 bath WATERFRONT home on a 50' wide walkout lot backing Bedford Basin! Prepare to be charmed by spectacular curb appeal, manicured landscaping & stunning water views! Take it all in from the sunny deck, relax in the theatre rm or entertain guests in the gourmet kitchen, offering h/w cabinetry, granite countertops, dual wall ovens, induction stovetop & walk-thru pantry. A granite-faced 2-sided fireplace connects the bright & airy living rm to a formal dining rm w/tray ceiling. Follow the curved staircase to a lavish primary suite featuring a 5 pce ensuite w/marble shower, air tub, dual vanities, ample storage & sizeable walk-in closet. Upgrades include: 3 zone HVAC, central a/c, reinforced concrete slab in basement, whole house wrap of krone R8 insulation, tankless hot water, reverse osmosis, water softener, resilient channel sound proofing in bsmnt, closet organizers, 36' wide driveway, O/S dbl garage w/9' deep storage nook & more! Your dream home awaits in Griesbach! (id:39198)
Property Details
Interior
Features
Basement Floor
Bedroom 5
5.02 m x 3.23 mMedia
3.02 m x 5.24 mRecreation room
10.35 m x 5.1 m



